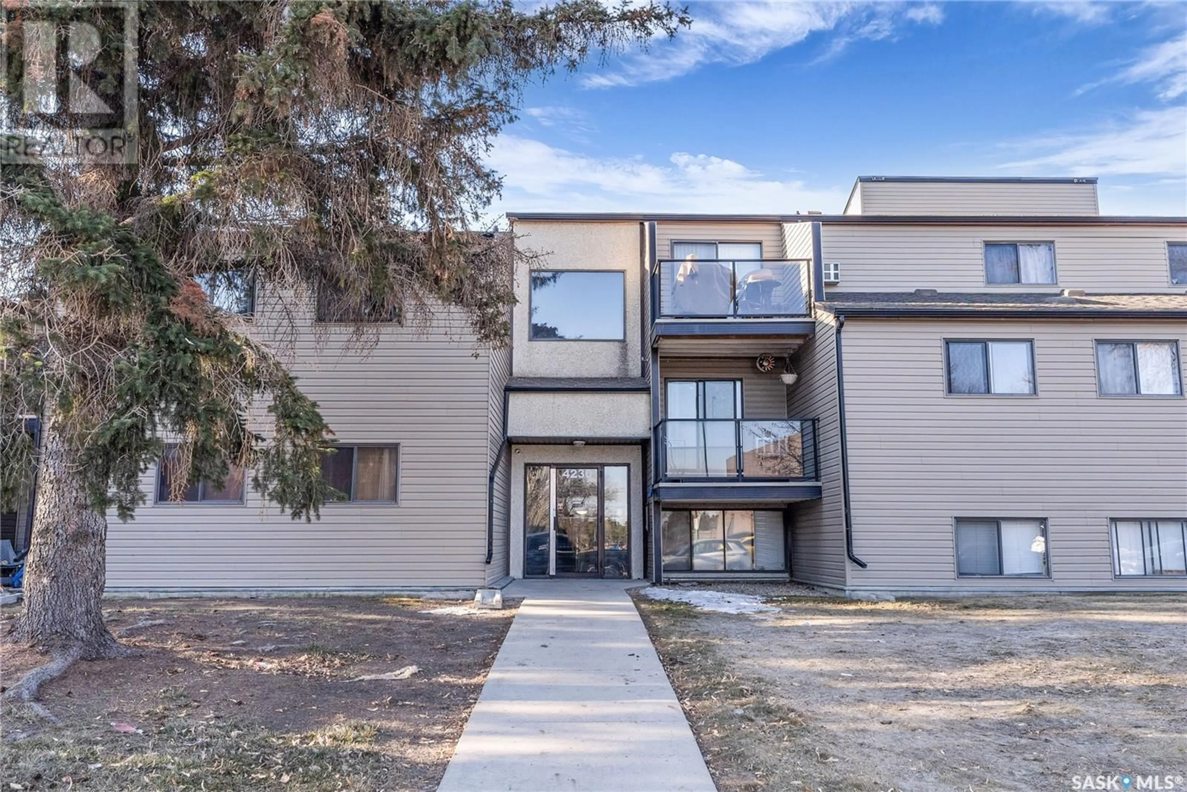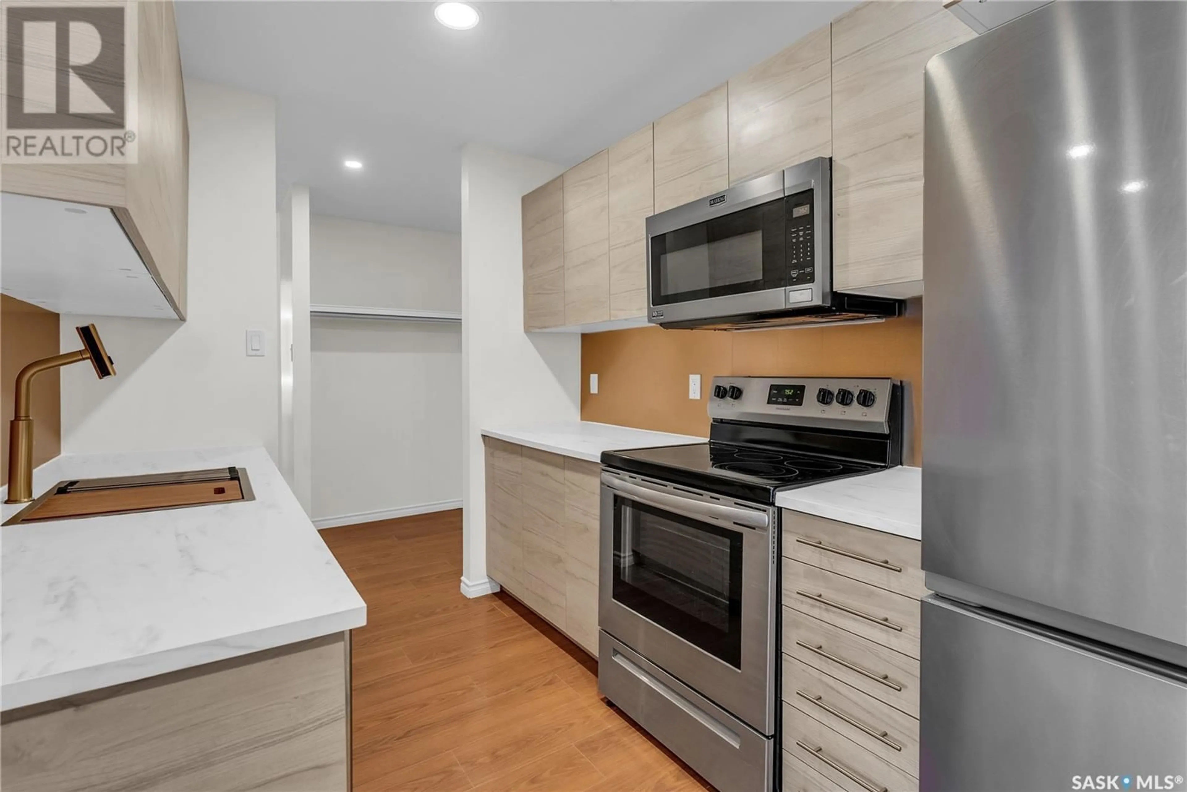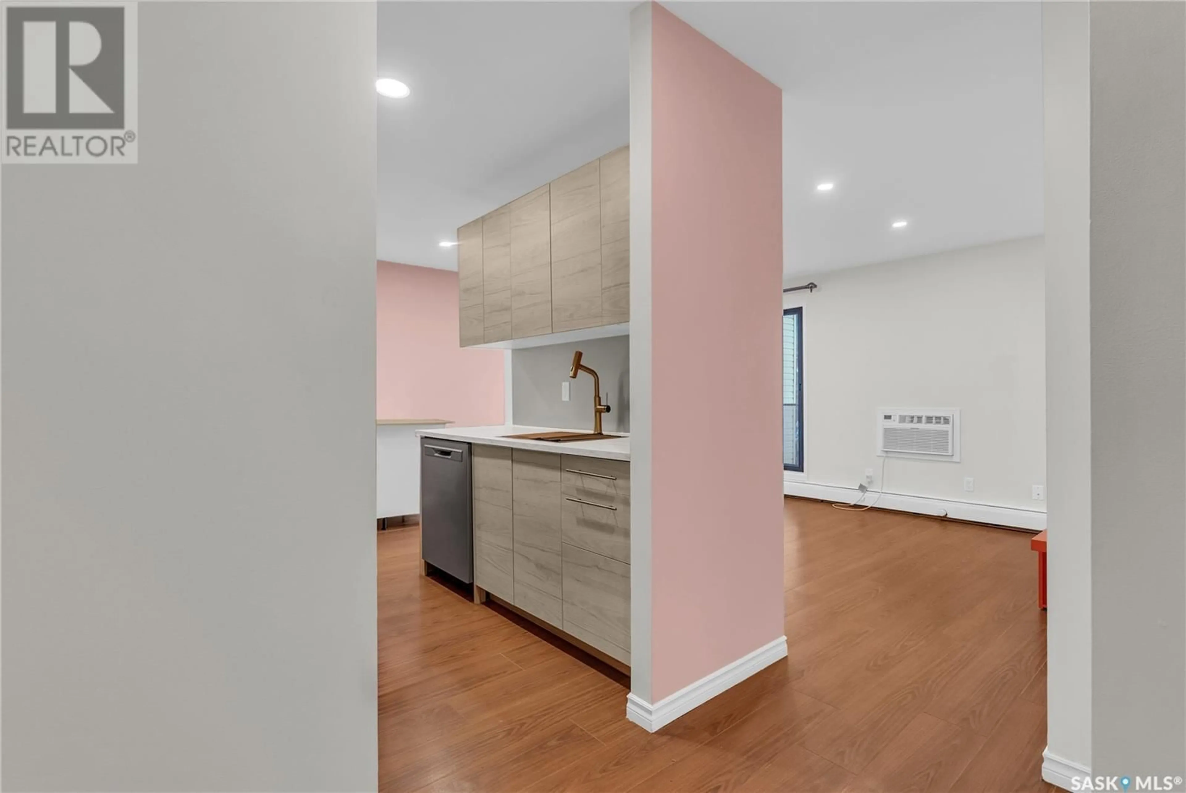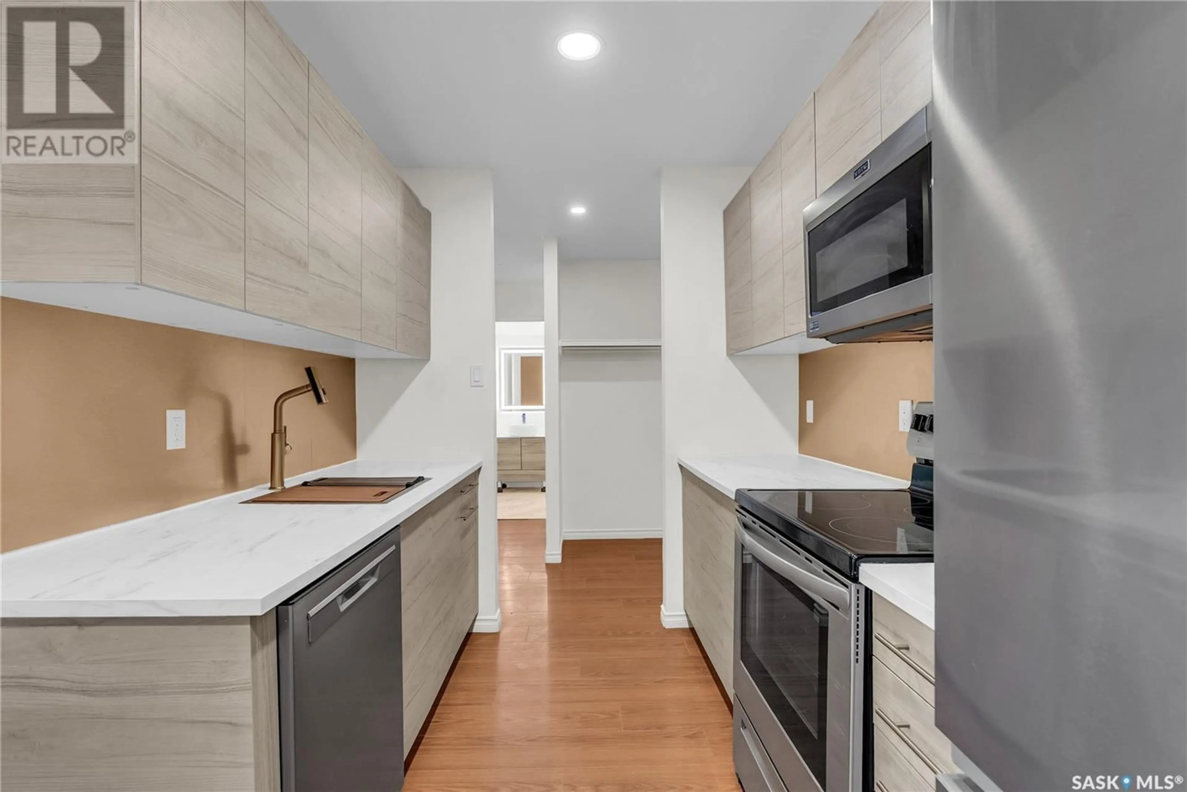212 4230 DEGEER STREET, Saskatoon, Saskatchewan S7H5G9
Contact us about this property
Highlights
Estimated ValueThis is the price Wahi expects this property to sell for.
The calculation is powered by our Instant Home Value Estimate, which uses current market and property price trends to estimate your home’s value with a 90% accuracy rate.Not available
Price/Sqft$242/sqft
Est. Mortgage$597/mo
Maintenance fees$318/mo
Tax Amount (2024)$975/yr
Days On Market2 days
Description
Move-In Ready 1-Bedroom Condo in East College Park! This beautifully updated unit features a fully renovated kitchen with abundant storage, a built-in pantry, and a movable island. The bathroom has been refreshed with a new vanity, sink, illuminated mirror, and flooring. Enjoy a spacious bedroom with open-concept, wall-to-wall storage and a bright living room that opens onto the South-facing balcony. Additional highlights include stainless steel appliances, a new wall-mounted air conditioner, flat scraped ceilings with LED recessed lighting, and laminate flooring. An in-unit storage room offers potential for washer and dryer installation (pending board approval), while shared laundry is conveniently located just down the hall. This second-floor unit also includes an additional storage space located in the shared laundry room and one electrified surface parking stall. The building has seen numerous recent upgrades, including a new boiler system (2023), updated vinyl siding, balcony railings, and shingles. Pets are welcome with board approval (no dogs). Prime location situated across the street from Roland Michener Elementary School and public transit access located in front of the condo with only a quick 20 min bus ride to the U of S. (id:39198)
Property Details
Interior
Features
Main level Floor
Foyer
8'0 x 4'0Kitchen
8'0 x 7'0Dining room
8'0 x 6'6Living room
11'6 x 16'4Condo Details
Amenities
Shared Laundry
Inclusions
Property History
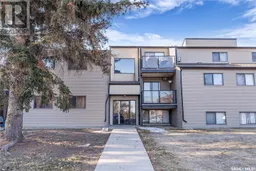 30
30
