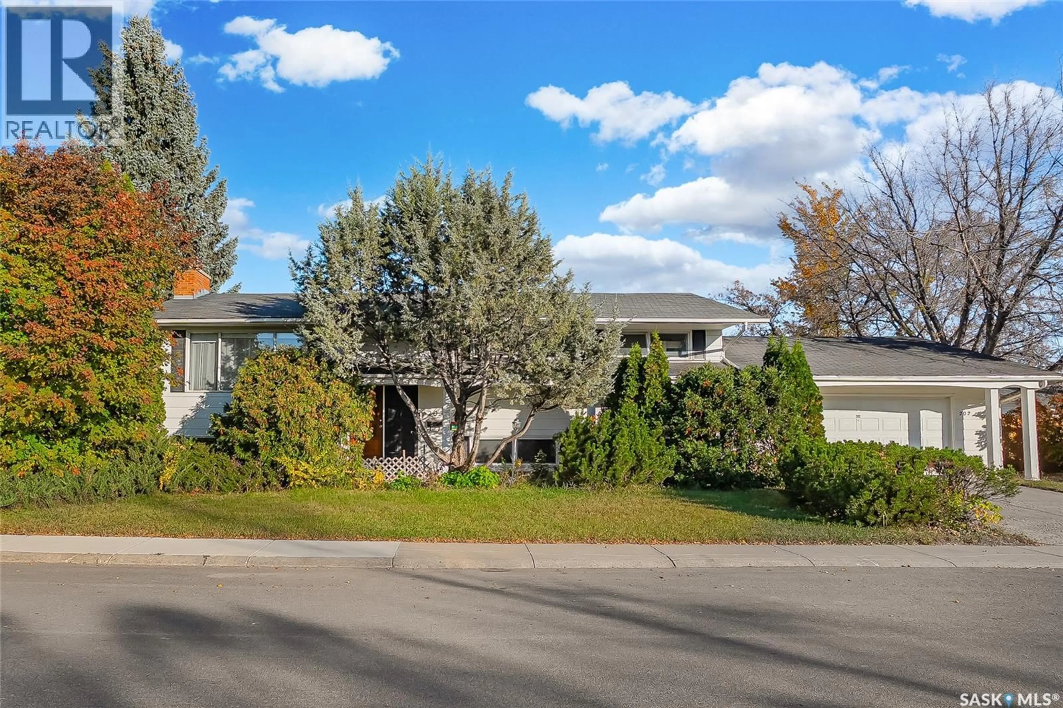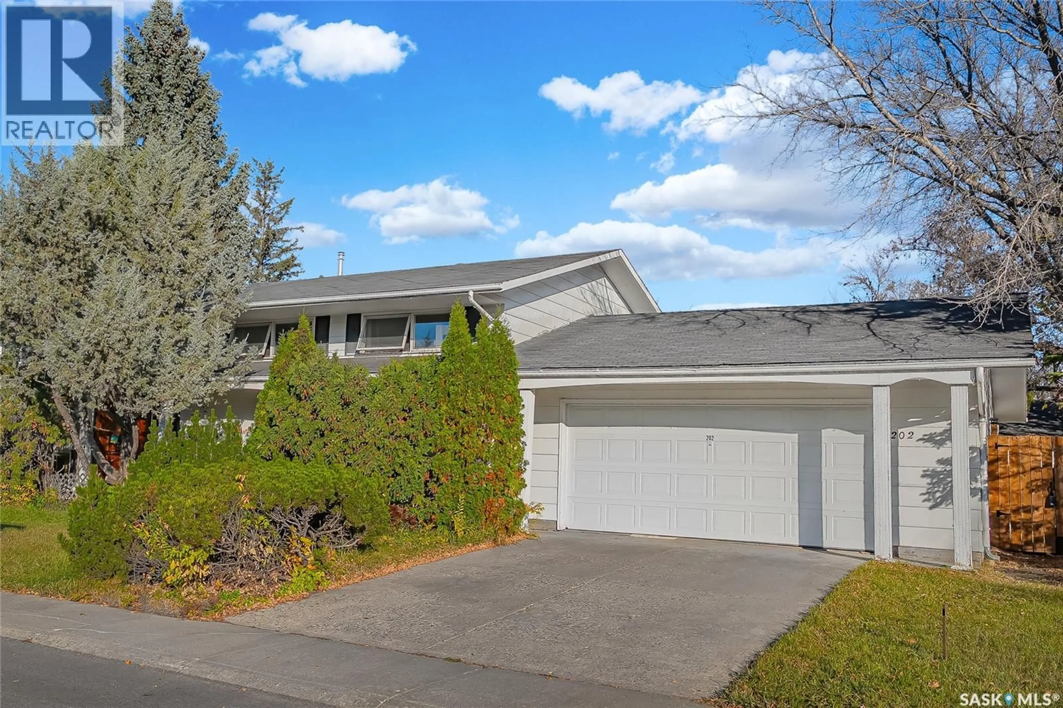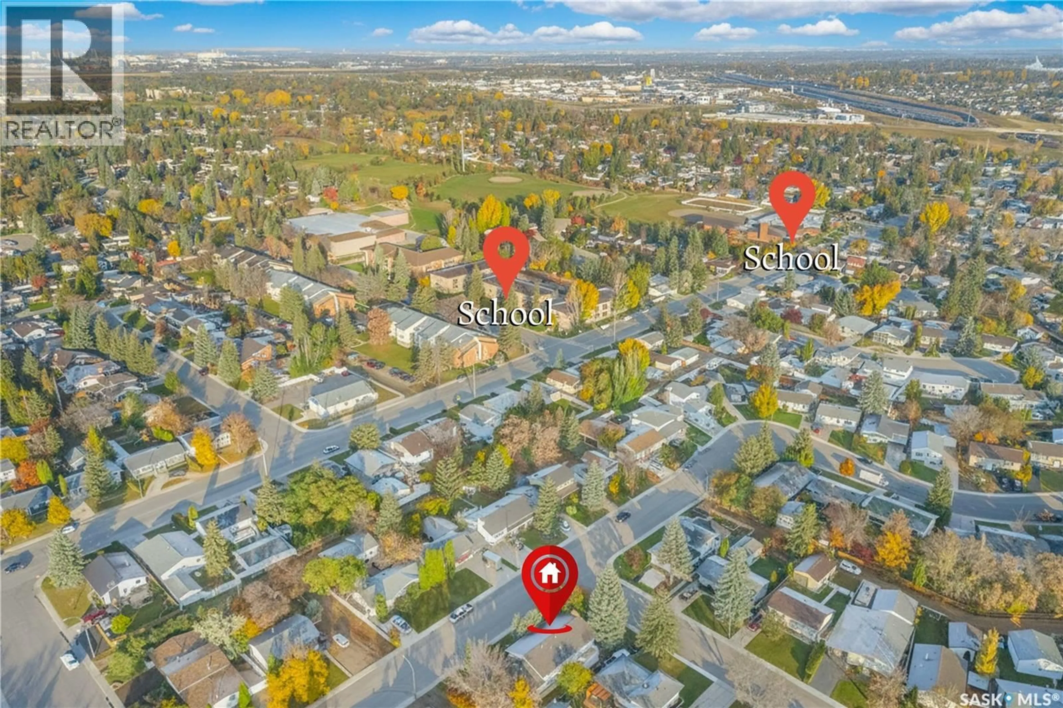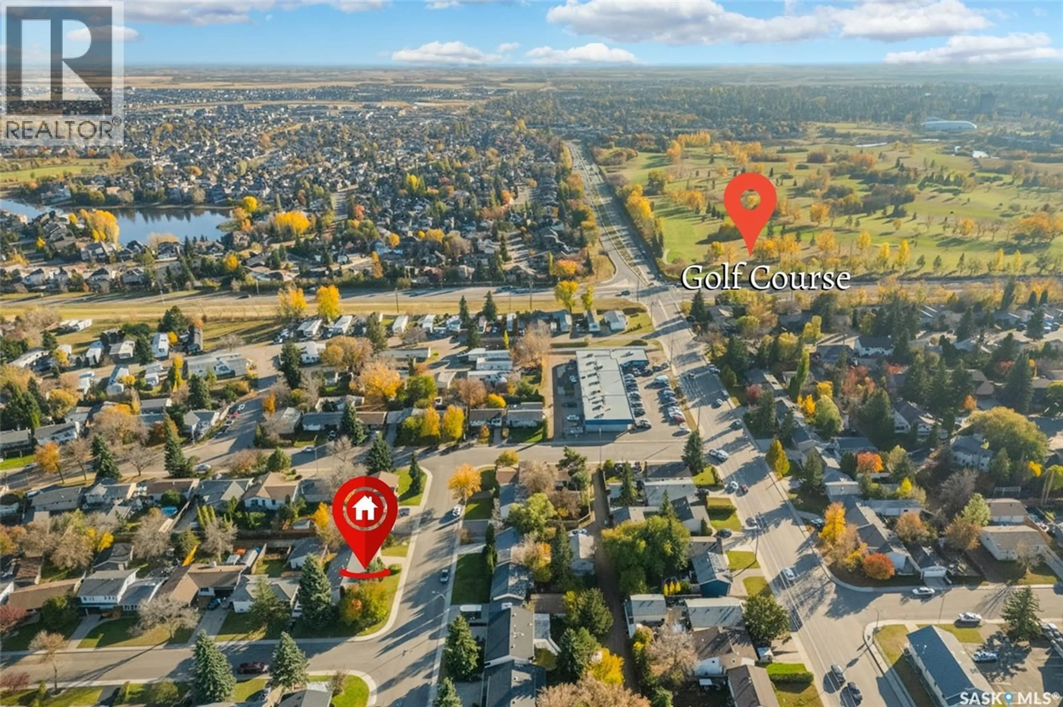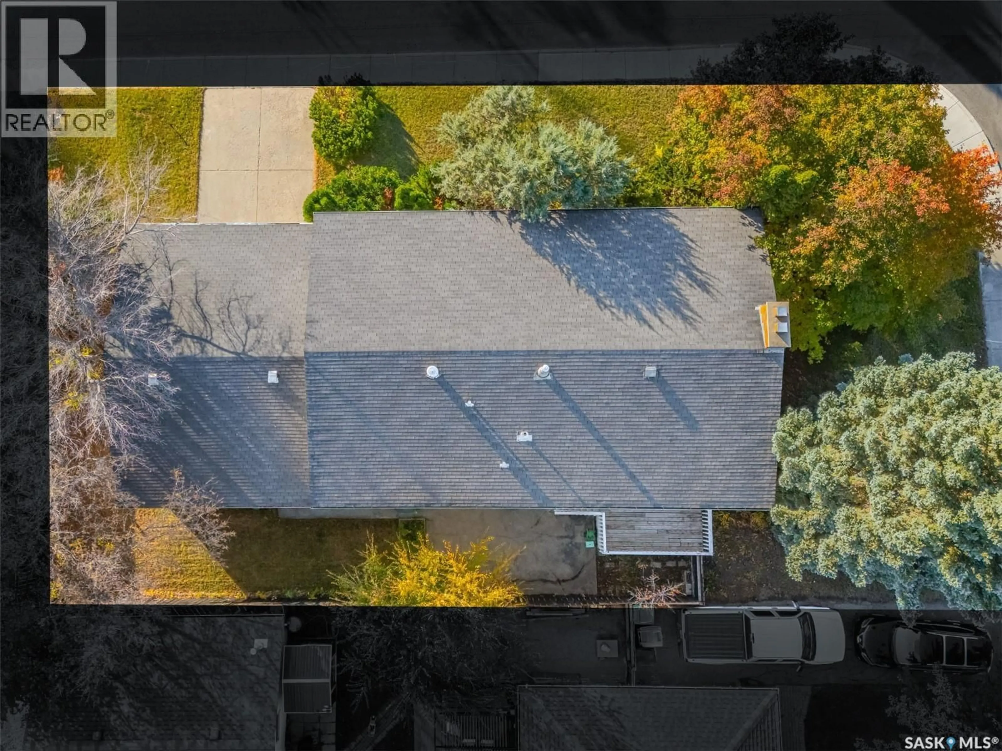202 BEGG CRESCENT, Saskatoon, Saskatchewan S7H4P2
Contact us about this property
Highlights
Estimated valueThis is the price Wahi expects this property to sell for.
The calculation is powered by our Instant Home Value Estimate, which uses current market and property price trends to estimate your home’s value with a 90% accuracy rate.Not available
Price/Sqft$308/sqft
Monthly cost
Open Calculator
Description
Welcome home to this massive 1376 sq ft bilevel, in the vibrant community of East College Park. Walking distance to restaurants, schools, parks and services. The home boasts five bedrooms, three baths and located on a corner lot, surrounded by mature trees. Enter the home through the original wooden doors that led to a good sized entry way. The main floor has a huge living room with a fireplace that can be converted and leads to a dining room. The kitchen is well laid out and has matching white appliances. The deck and backyard can be accessed through the back of the home. Down the hall you will find two good sized bedrooms, plenty of storage and a four piece bath. Your personal sanctuary is the primary bedroom, with dual closets and an ensuite. the basement features plenty of sunlight from the oversized windows. A large family room has a fireplace, a play structure, a piano and plenty of space for all families to enjoy. Two large bedrooms, storage and another four piece bath complete the living spaces. The utility room has storage and the laundry facilities. A large mudroom has direct entry to the oversized double car garage, perfect to unload the equipment, groceries and whatever life throws you. The yard is manageable with the deck, patio, and garden space. Some of the upgrades done in the past five years are: furnace, air conditioner, hot water heater, and fence. Move-in and plan your updates to make this the home you've been waiting for. The play structure, bunkbed and piano can stay or go. Offers are due Monday, October 20th at 5:00pm. Please contact a REALTOR to view today. As per the Seller’s direction, all offers will be presented on 10/20/2025 5:00PM. (id:39198)
Property Details
Interior
Features
Main level Floor
Kitchen
10 x 14Dining room
14 x 11.6Living room
15.5 x 15.6Bedroom
12.5 x 13Property History
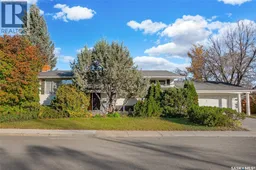 49
49
