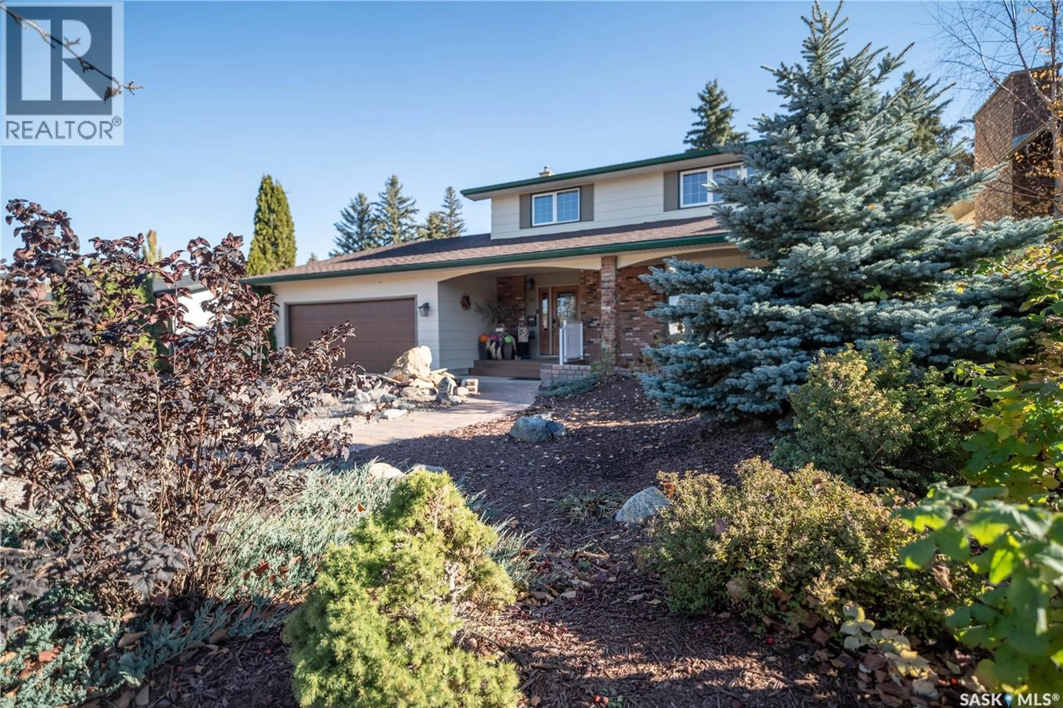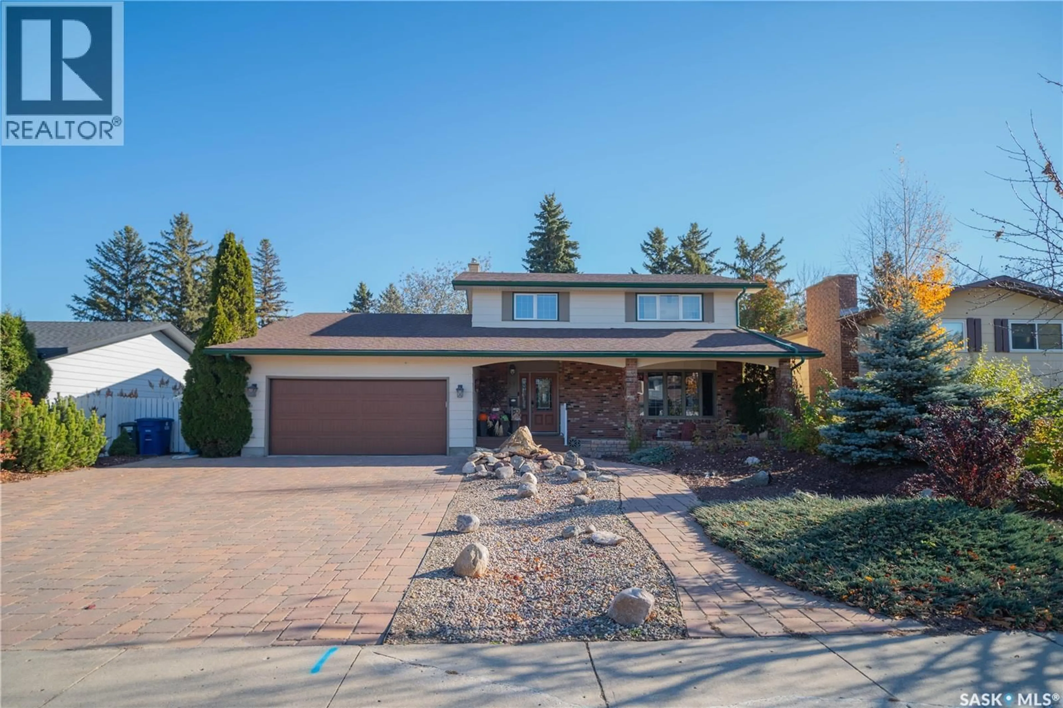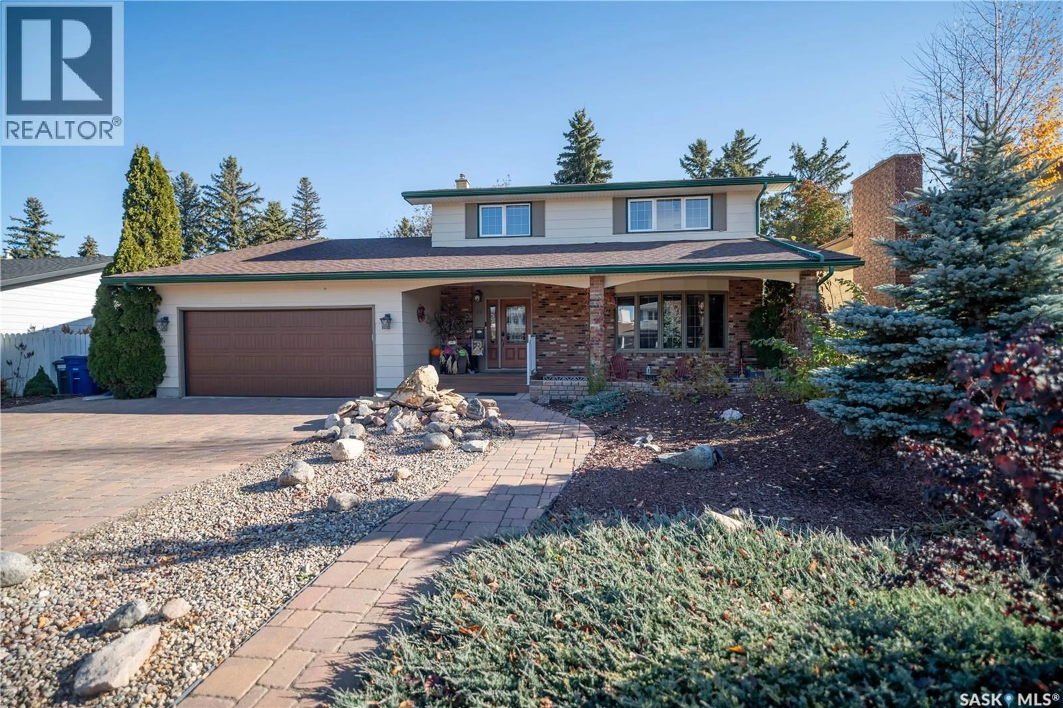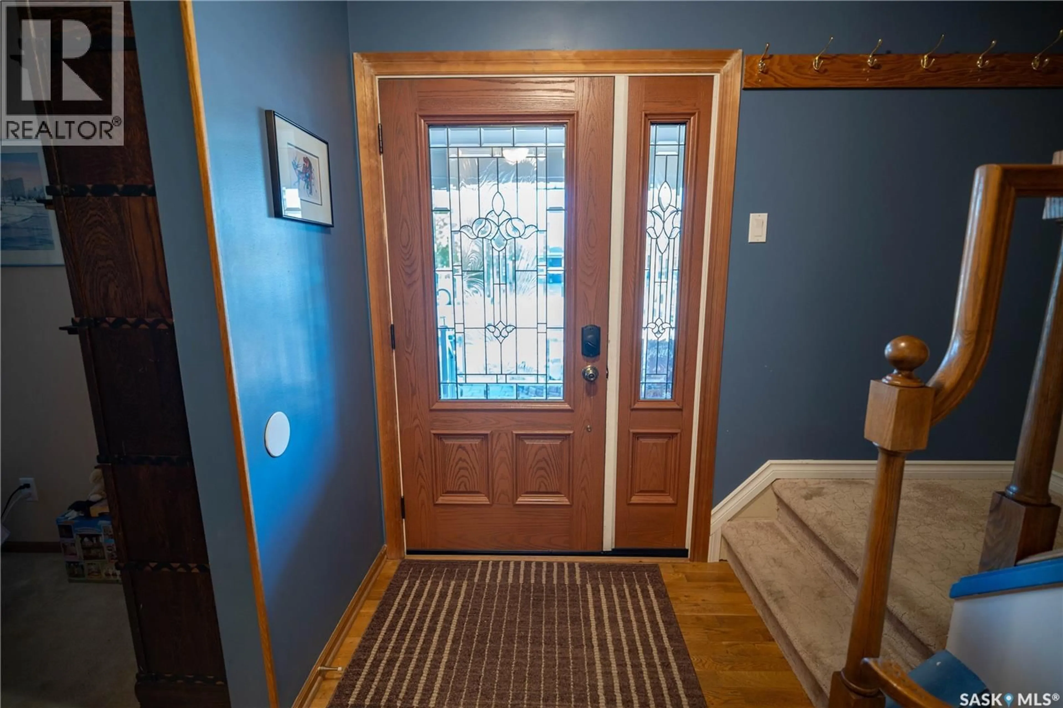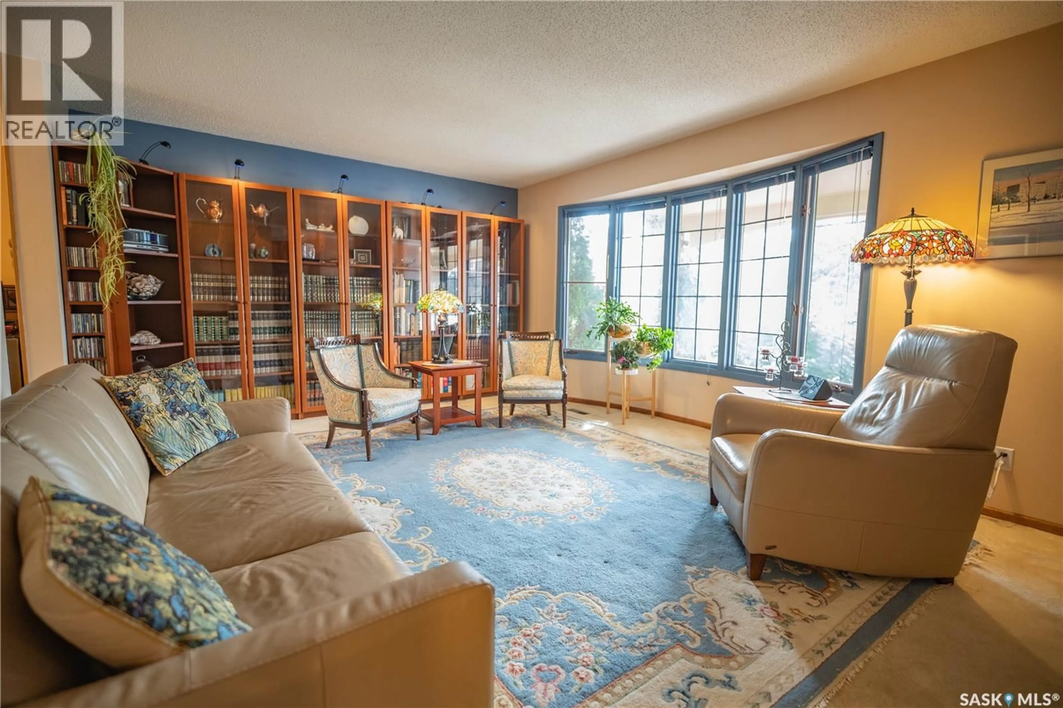19 CHAMPLIN CRESCENT, Saskatoon, Saskatchewan S7H4T2
Contact us about this property
Highlights
Estimated valueThis is the price Wahi expects this property to sell for.
The calculation is powered by our Instant Home Value Estimate, which uses current market and property price trends to estimate your home’s value with a 90% accuracy rate.Not available
Price/Sqft$327/sqft
Monthly cost
Open Calculator
Description
Welcome to 19 Champlin Crescent. This stunning two-storey home offers 1907 sq ft of well-planned living space and features over $60,000 invested in landscaping. The front yard is xeriscaped for low maintenance, complete with an oversized interlocking brick driveway, a large, insulated double garage, a fountain, and underground sprinklers, while the backyard provides a private retreat with a large deck, hot tub, firepit area, meticulous landscaping, underground sprinklers, and a natural gas barbecue hookup. The main floor includes a bright living room that overlooks the front yard and flows into a spacious dining room and large kitchen with island, plus a spacious family room overlooking the lovely backyard with a cozy heat efficient wood-burning fireplace. Upstairs, you’ll find three ample bedrooms, including a primary bedroom with a large walk-in closet and three-piece ensuite bathroom. The basement is comfortably set up for extended family or a boarder with a kitchen/living room (or large games room), two bedrooms, laundry, and a full bath. (Please note there is not a legal suite direct entry). Call today for more info, or to book your private viewing. (id:39198)
Property Details
Interior
Features
Basement Floor
Bedroom
9.3 x 10.93pc Bathroom
Bedroom
17 x 14.5Den
4.6 x 9Property History
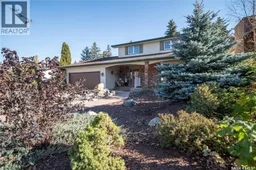 49
49
