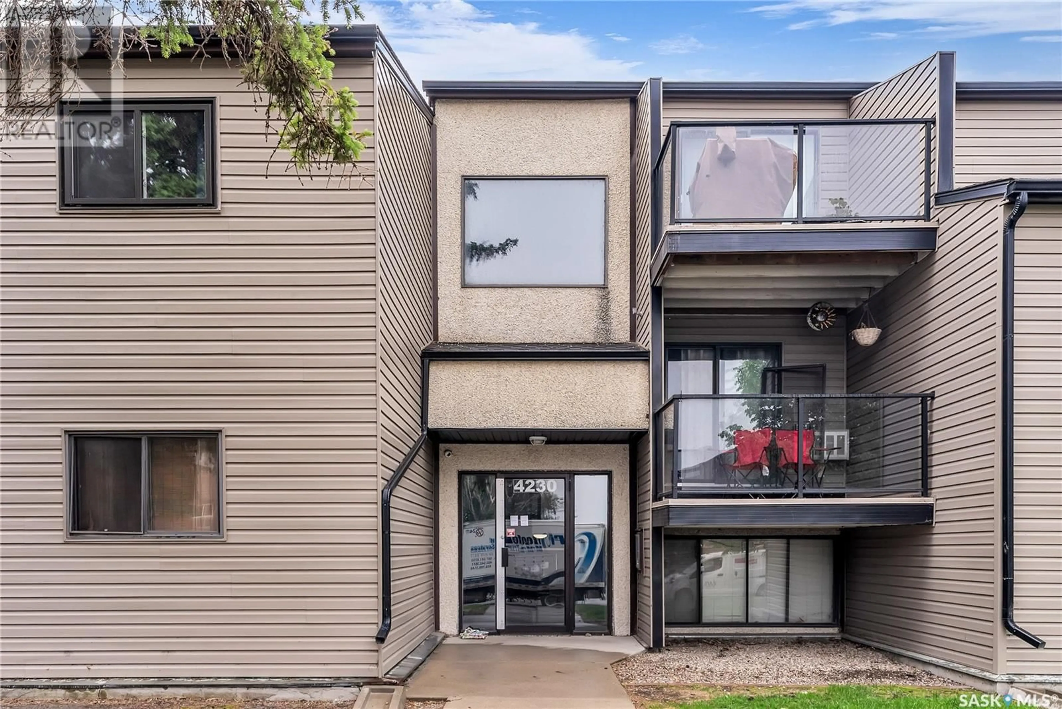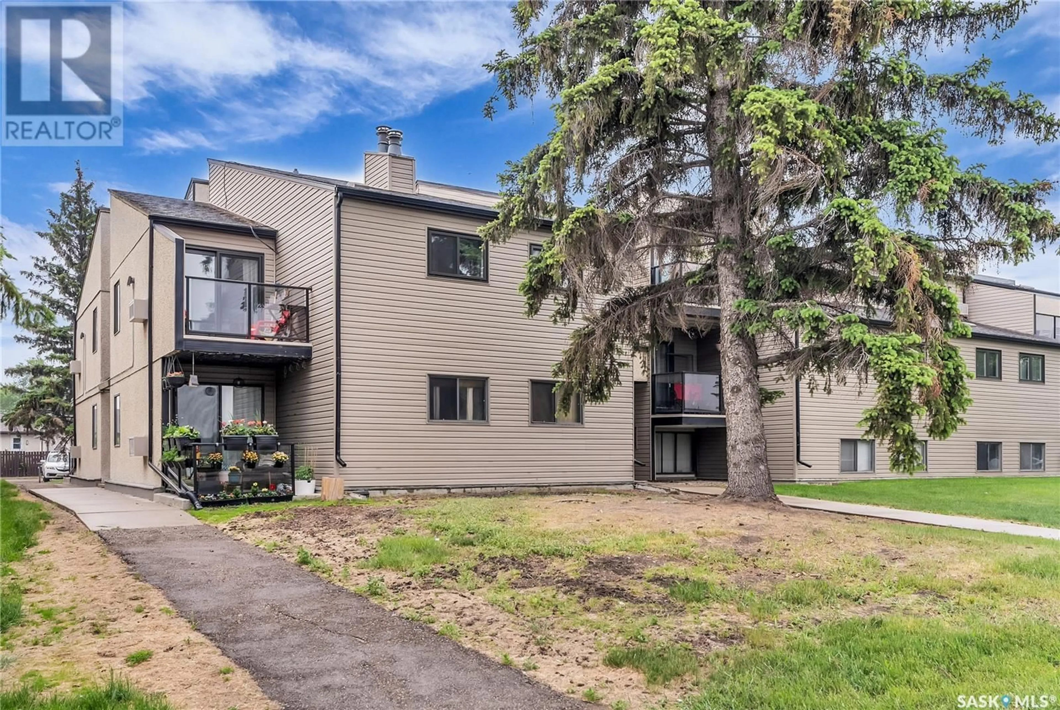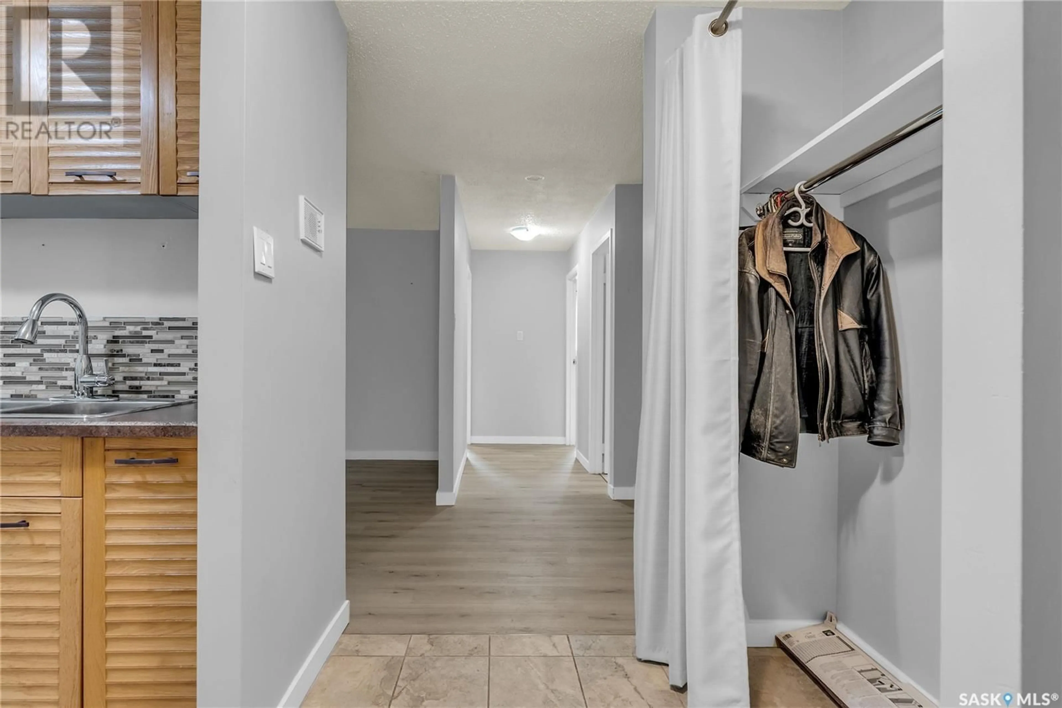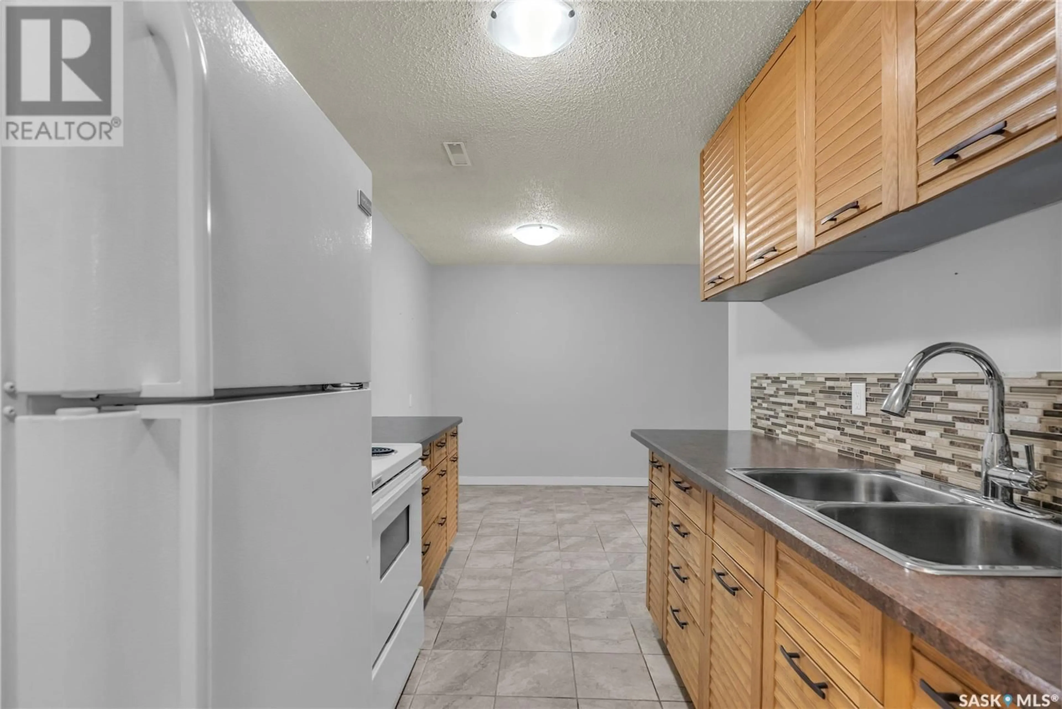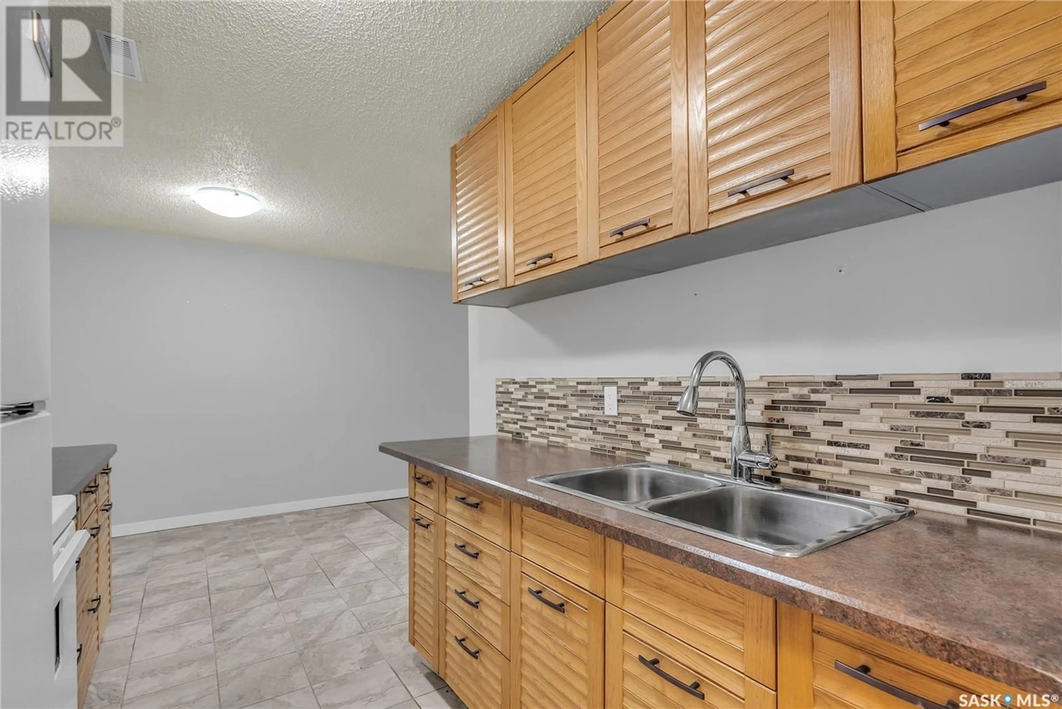117 - 4230 DEGEER STREET, Saskatoon, Saskatchewan S7H5G9
Contact us about this property
Highlights
Estimated ValueThis is the price Wahi expects this property to sell for.
The calculation is powered by our Instant Home Value Estimate, which uses current market and property price trends to estimate your home’s value with a 90% accuracy rate.Not available
Price/Sqft$179/sqft
Est. Mortgage$609/mo
Maintenance fees$445/mo
Tax Amount (2024)$1,273/yr
Days On Market10 days
Description
Unit 117 on 4230 Degeer street is a well maintained unit with recent renovations including all new triple pane windows, recent flooring, and an interior painting. All electrical plugs and lighting were checked and replaced if needed. This is a ground floor condo. The kitchen is bright with newer cabinets, the living room has a large window in it, adding natural light. The main bedroom is larger with another larger window. The secondary bedroom also has good lighting with a window. A wide hallway with storage is right outside the bathroom. This unit has a nice sized storage room, which could be used for a washer and dryer. The shared laundry room is located close to this condo and is easily accessed. The unit faces north, across the street from Roland Michener school. You will find the location very handy as it is a few blocks from 8th street with all shopping needs close by. The U of S can be accessed by a bus ride, with the bus stop very close. There is one stall allotted for parking, electrified, located right outside the south west entrance and close to this unit. Some pets allowed. Bright, clean, quiet, with a great location. Contact your realtor for a viewing today. (id:39198)
Property Details
Interior
Features
Main level Floor
Kitchen
7.7 x 8.5Dining room
8.6 x 7.1Living room
17.5 x 114pc Bathroom
9.3 x 4.1Condo Details
Amenities
Shared Laundry
Inclusions
Property History
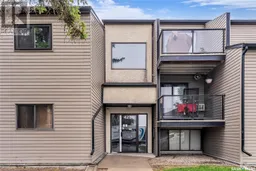 23
23
