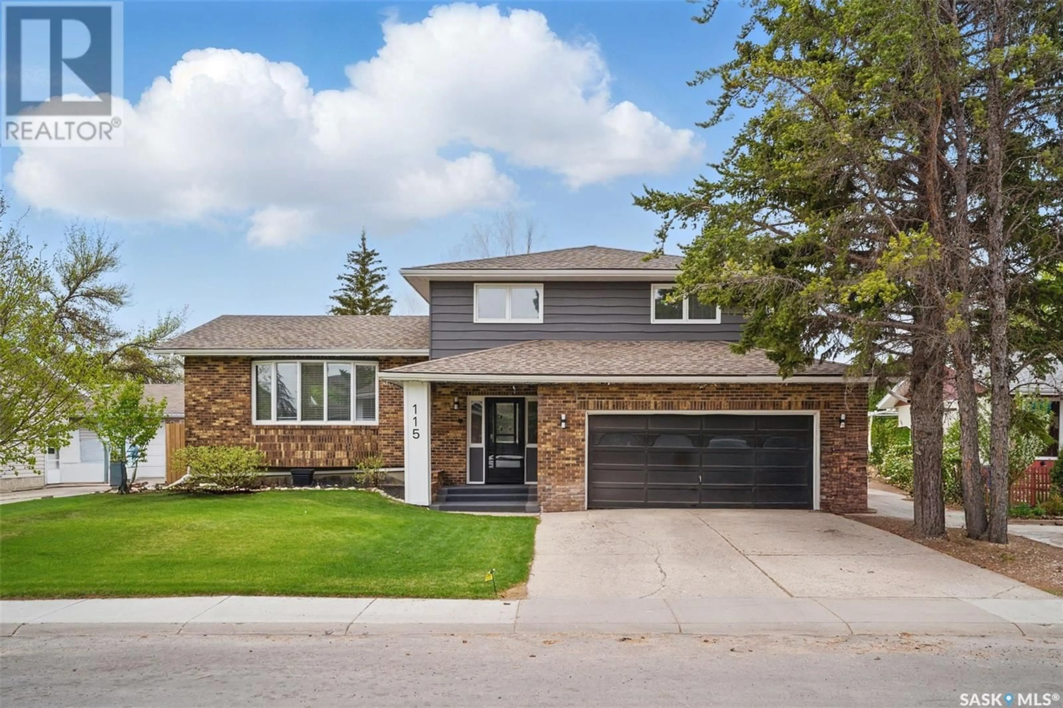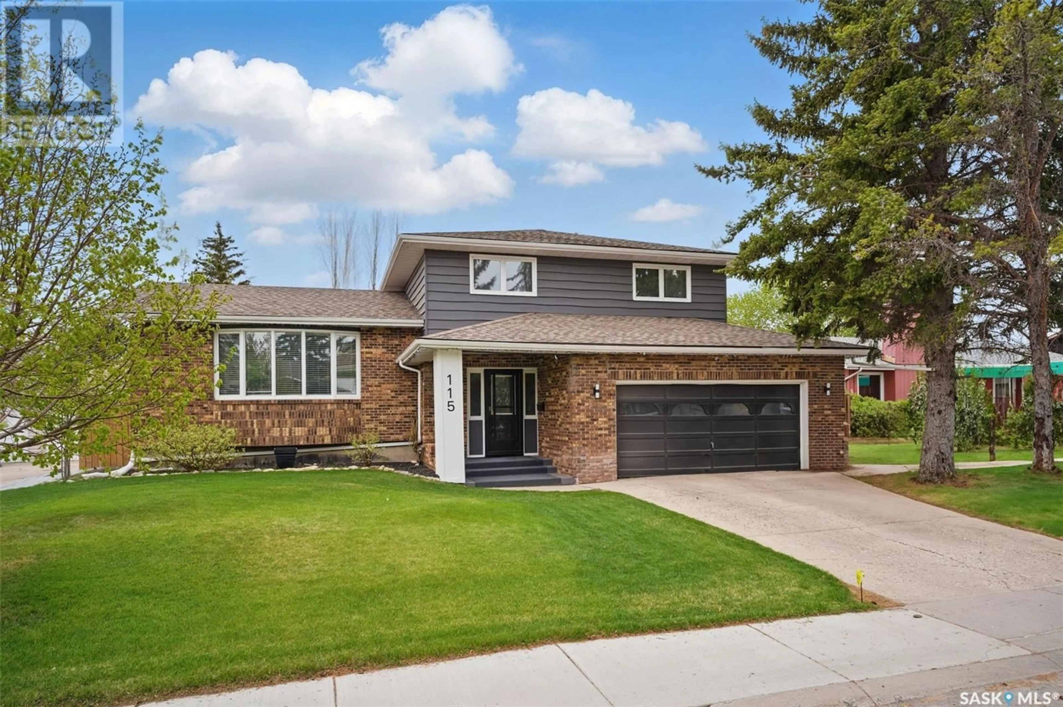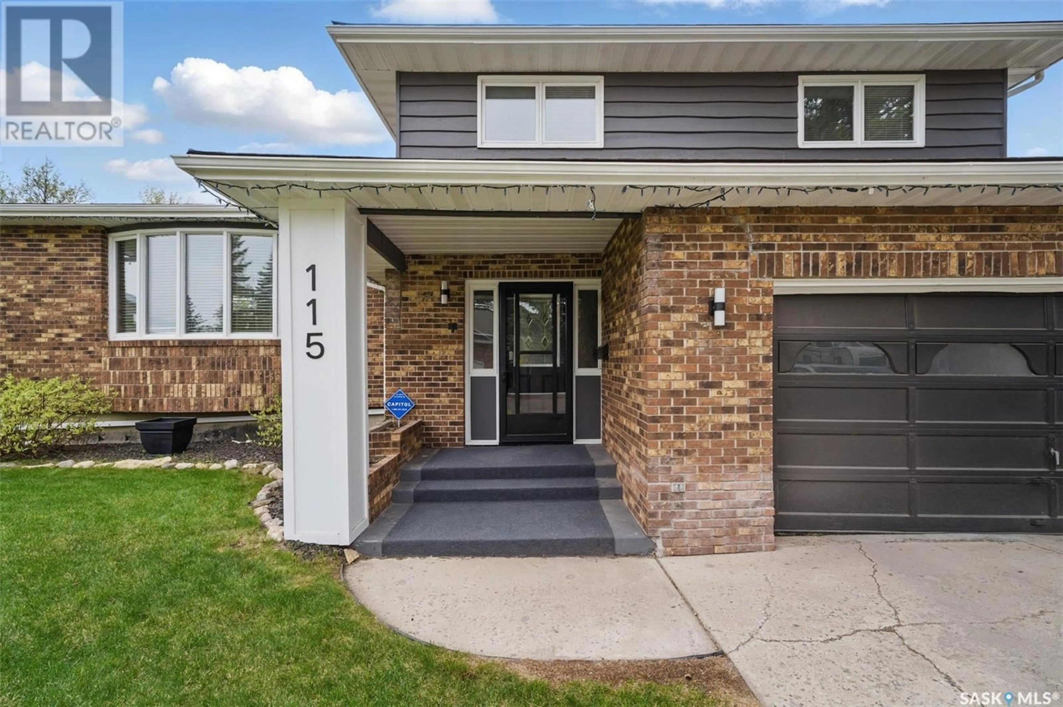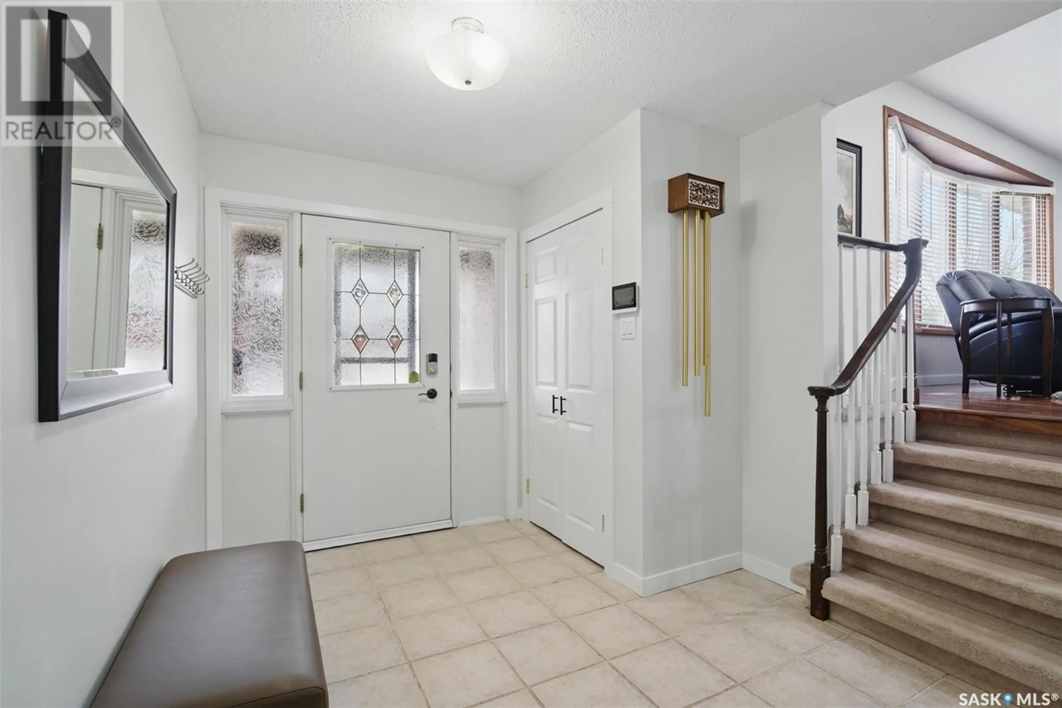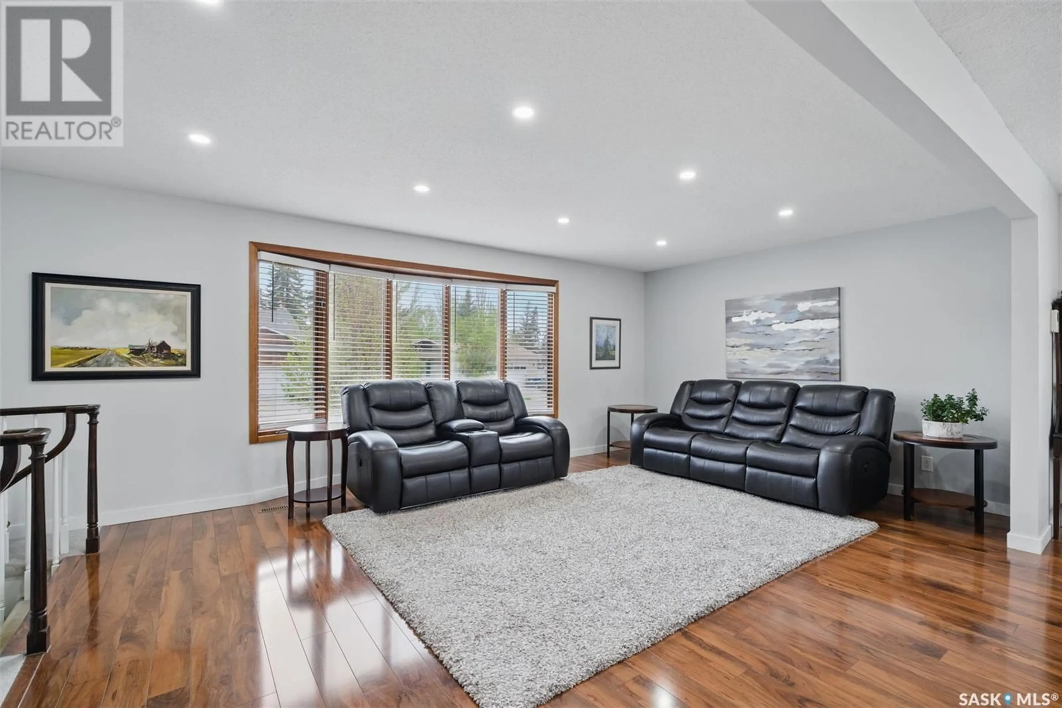115 AULD CRESCENT, Saskatoon, Saskatchewan S7H4W8
Contact us about this property
Highlights
Estimated ValueThis is the price Wahi expects this property to sell for.
The calculation is powered by our Instant Home Value Estimate, which uses current market and property price trends to estimate your home’s value with a 90% accuracy rate.Not available
Price/Sqft$306/sqft
Est. Mortgage$2,576/mo
Tax Amount (2024)$4,905/yr
Days On Market11 days
Description
Welcome to this beautifully updated home in the heart of East College Park! Offering 1,956 sq. ft. of living space, this 4-bedroom, 3-bathroom gem combines comfort, style, and functionality. The main floor boasts an open-concept layout where the living room, dining room, and kitchen flow seamlessly together perfect for hosting and entertaining. There’s also a spacious family room on the main floor, ideal for relaxing and watching your favourite shows or family movie nights. You will also find a half bath and laundry rounding off the main floor. Upstairs, you’ll find three generously sized bedrooms and two bathrooms. Including the beautiful primary bedroom with a 3-piece ensuite. The basement adds even more living space with another family room, a fourth bedroom, and the mechanical room. Another true highlight of this property is the backyard oasis. Spend your summer days basking by the stunning in-ground pool, then relax into the evening in one of the many inviting conversation areas. Located within walking distance to two elementary schools and just down the street from Wildwood golf course, this home offers the best of convenience and lifestyle. Don't miss your chance to call this one home, contact your favourite agent today for a private showing! (id:39198)
Property Details
Interior
Features
Main level Floor
Living room
12.8 x 17Dining room
8.11 x 11.7Kitchen
11.2 x 17.7Family room
11.2 x 17.7Exterior
Features
Property History
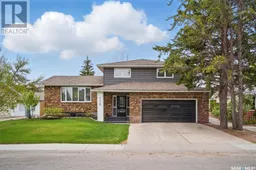 44
44
