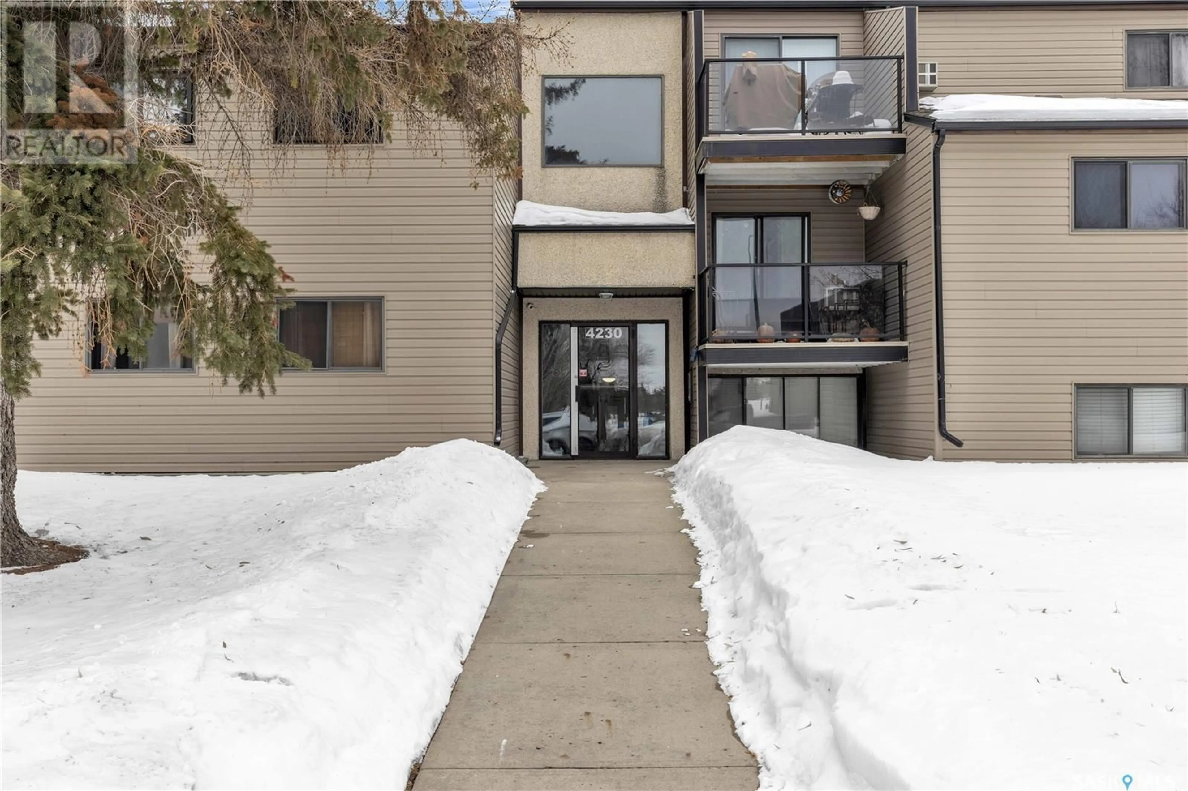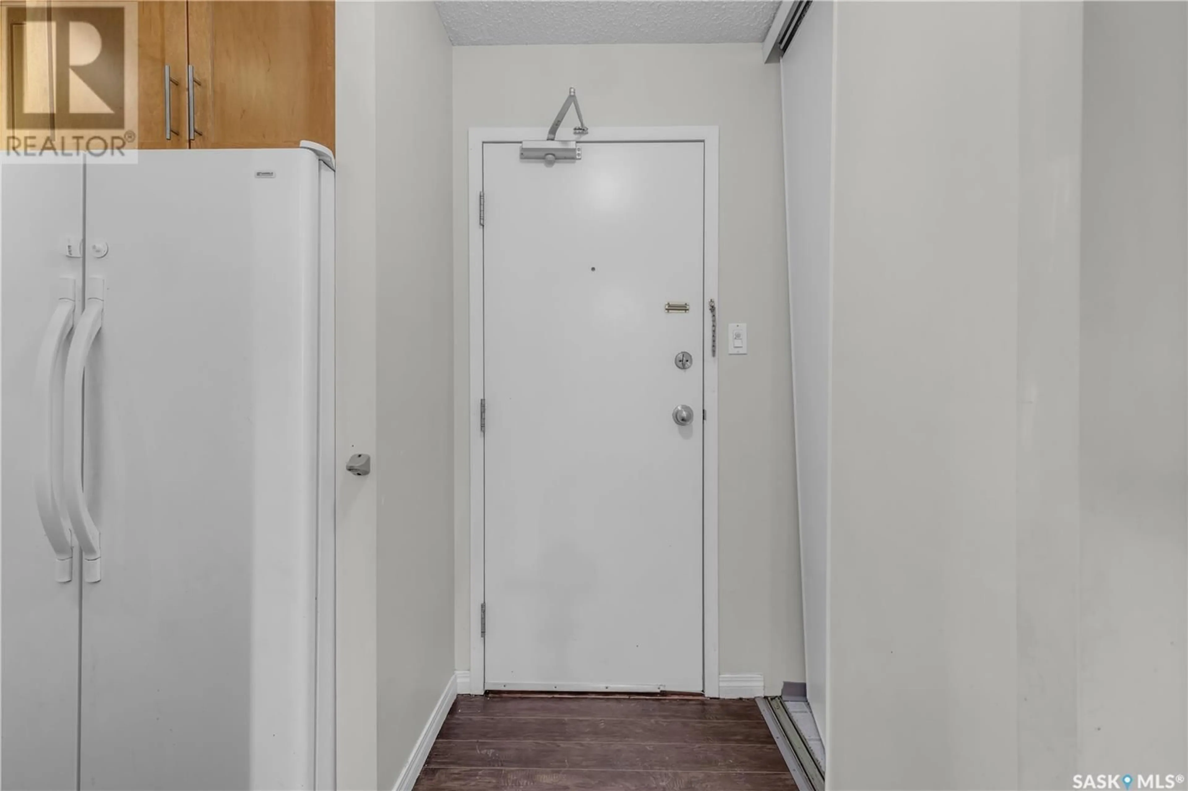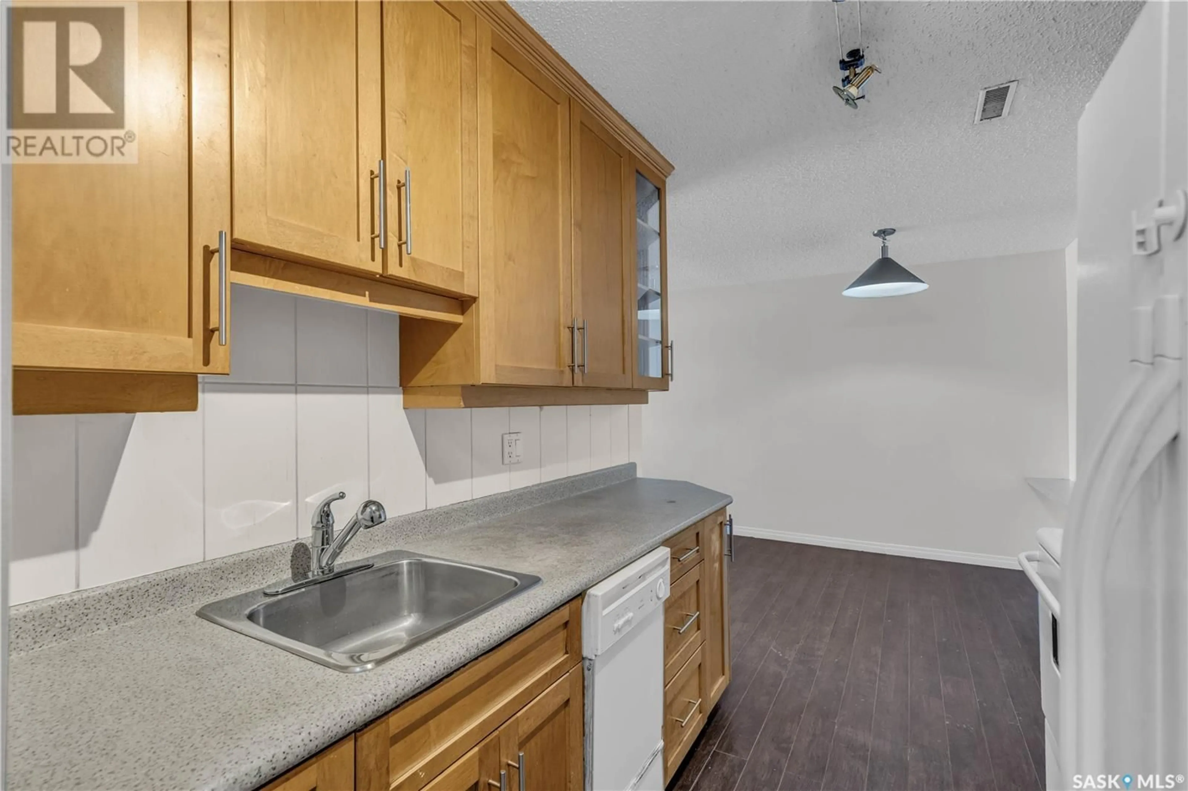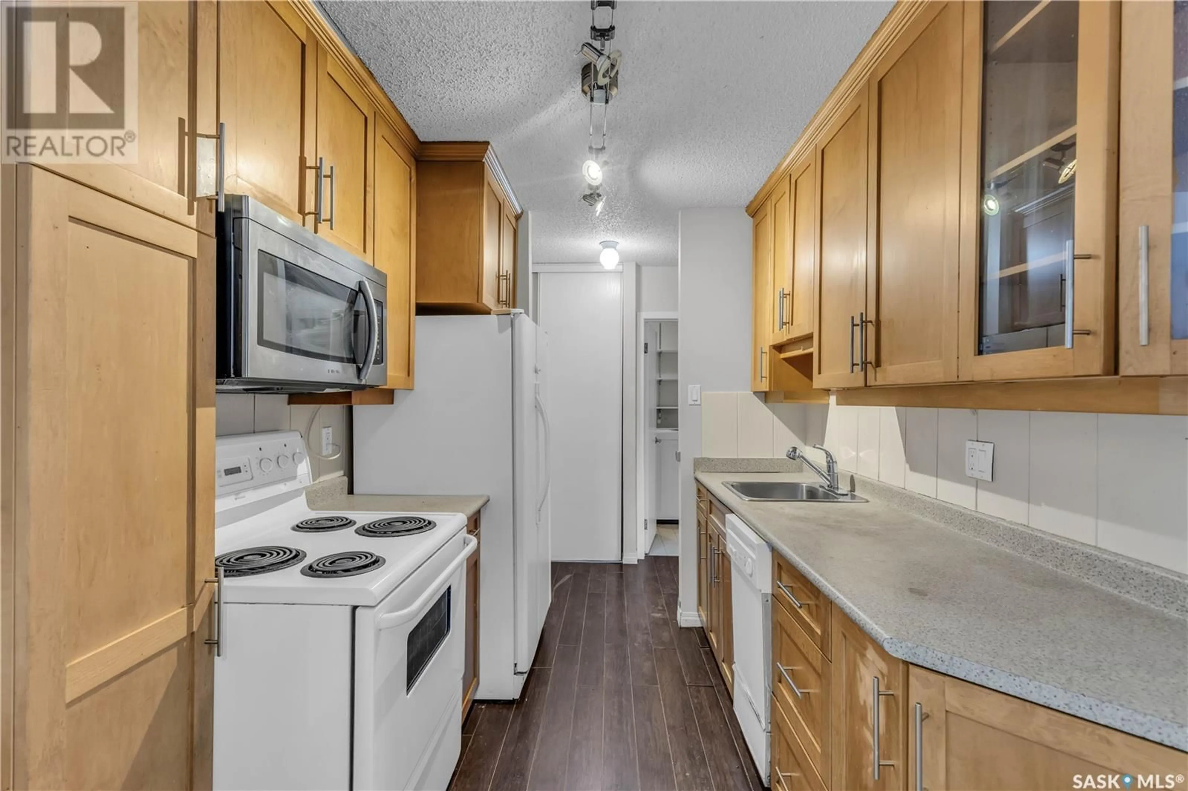4230 - 114 DEGEER STREET, Saskatoon, Saskatchewan S7H5G9
Contact us about this property
Highlights
Estimated ValueThis is the price Wahi expects this property to sell for.
The calculation is powered by our Instant Home Value Estimate, which uses current market and property price trends to estimate your home’s value with a 90% accuracy rate.Not available
Price/Sqft$174/sqft
Est. Mortgage$593/mo
Maintenance fees$440/mo
Tax Amount (2024)$1,307/yr
Days On Market23 days
Description
This is a ground floor two bedroom unit with good size windows. This apartment is attractive with its convenient location. It has a large storage closet, in-suite laundry room plus common laundry on same floor. The kitchen has maple shaker style cabinets with laminated roll top countries surface. Stainless sink, double door fridge, build in apartment size dishwasher, microwave with hood fan. There is an elementary school just across the street. The property is close to 8th Street and amenities. The bus stop is just minutes away by walking which makes it very convenient to go to University of Saskatchewan. Schedule a showing today and make the condo your new home. (id:39198)
Property Details
Interior
Features
Main level Floor
Kitchen
Dining room
7.9 x 7.4Living room
17 x 11Laundry room
7.5 x 6Condo Details
Inclusions
Property History
 20
20




