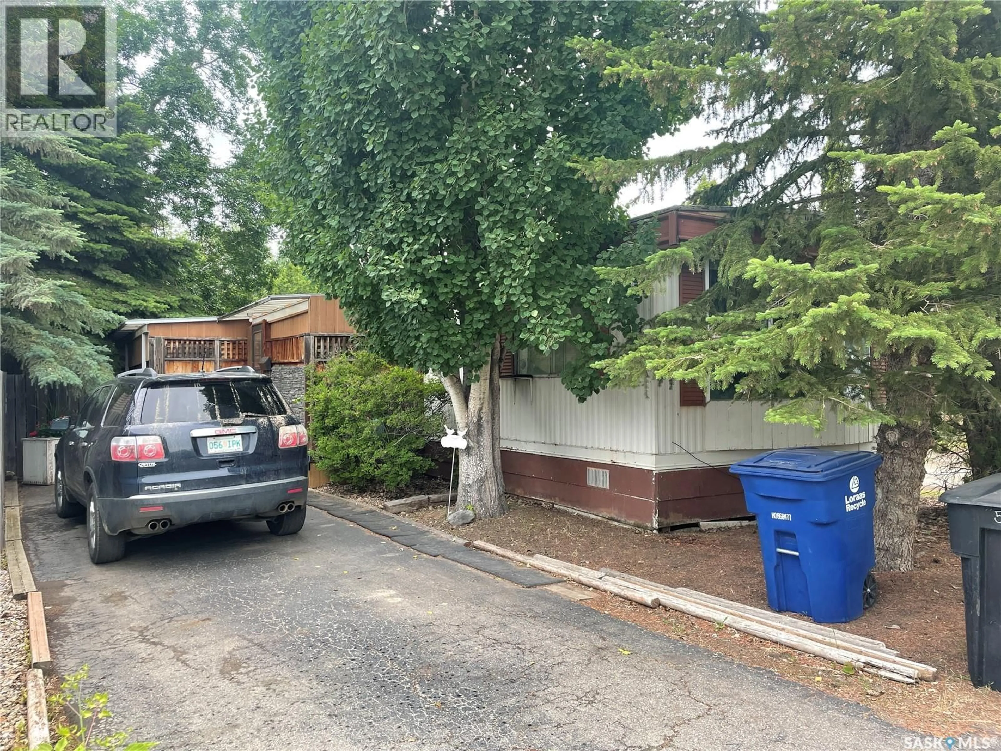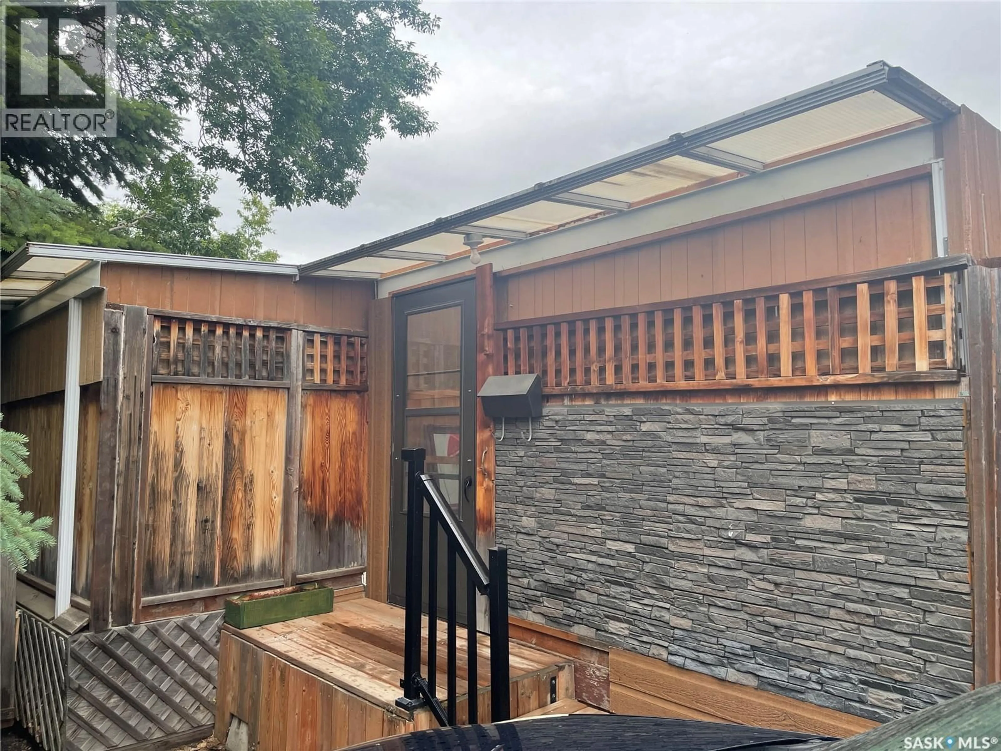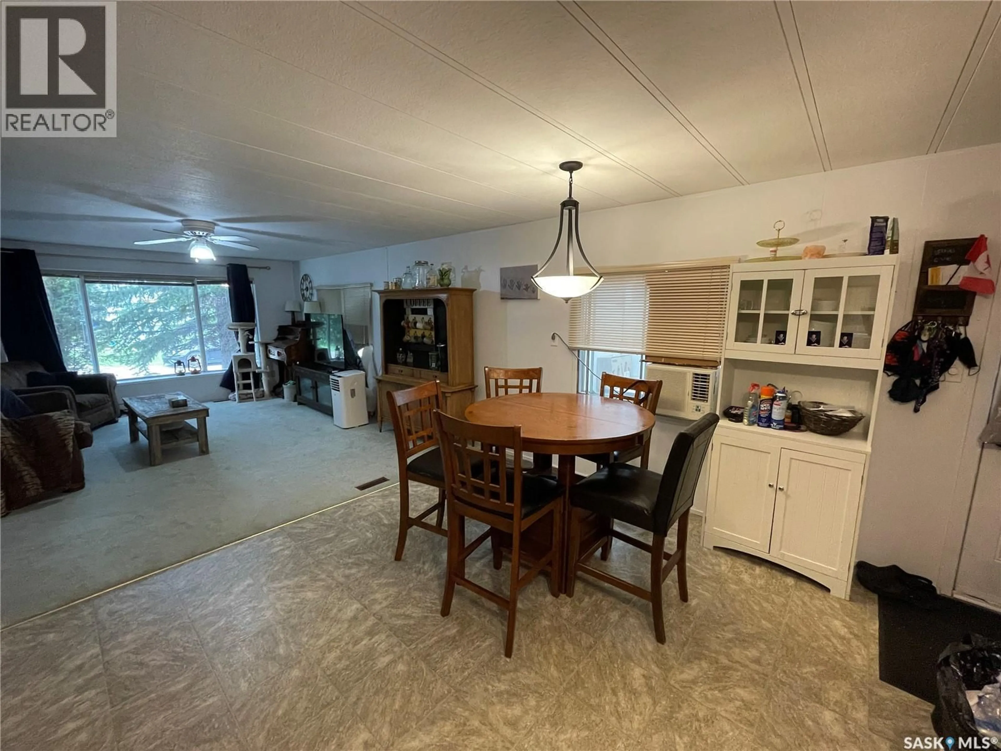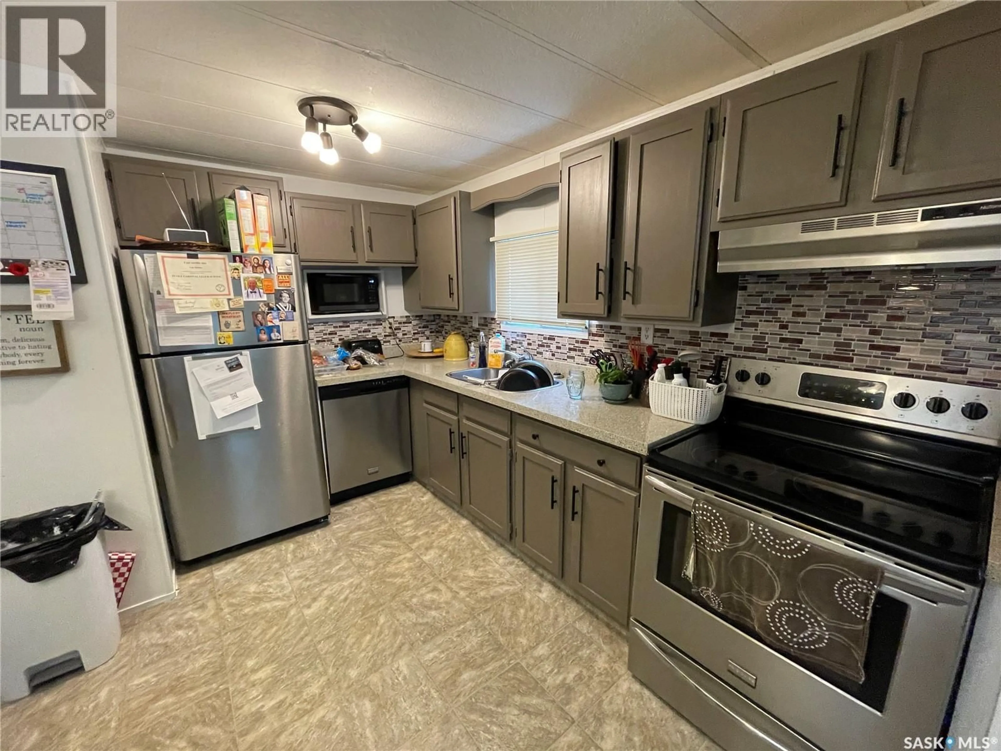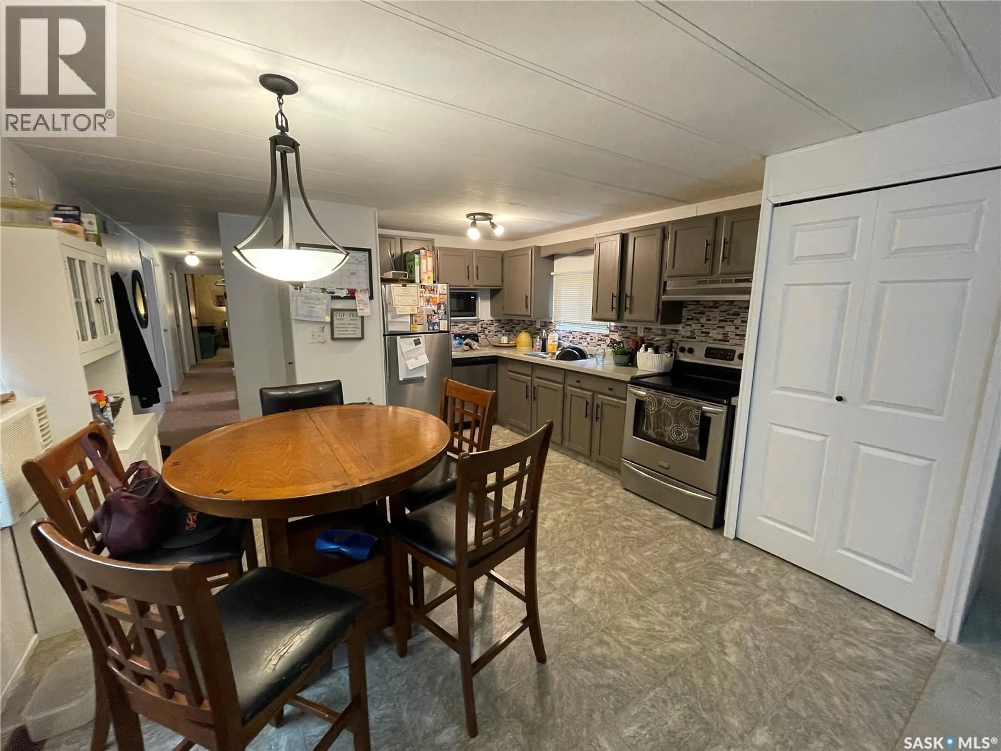1035 - 55 BOYCHUK DRIVE, Saskatoon, Saskatchewan S7H5B2
Contact us about this property
Highlights
Estimated valueThis is the price Wahi expects this property to sell for.
The calculation is powered by our Instant Home Value Estimate, which uses current market and property price trends to estimate your home’s value with a 90% accuracy rate.Not available
Price/Sqft$43/sqft
Monthly cost
Open Calculator
Description
Welcome to your new home at #55 - 1035 Boychuk Drive in Wildwood Estates Park! This is a 1248 square foot bungalow with a sunny 12' x 20' additional sun room that can double as a 4th summer / guest bedroom including baseboard heat for cool nights. New paint throughout the home and recently resurfaced cupboards and counter-tops. Brand new water heater in June 2022, stainless fridge, stove and built-in dishwasher. New high efficiency app controlled furnace installed in 2025. Completely open floor plan. Sunny closed in and insulated porch entrance / boot room. Back yard with patio and fire pit is completely treed in for the ultimate privacy and serenity on summer nights. Wildwood Estates is a 5 minute drive to Rosewood, Centre Mall and Rosewood shopping areas with all amenities. 12 minutes to University of Saskatchewan. (id:39198)
Property Details
Interior
Features
Main level Floor
Enclosed porch
6' x 12'3''Primary Bedroom
11'2'' x 11'7''Living room
13'4'' x 15'9''Sunroom
11' x 19'5''Property History
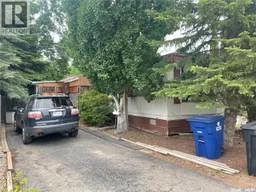 34
34
