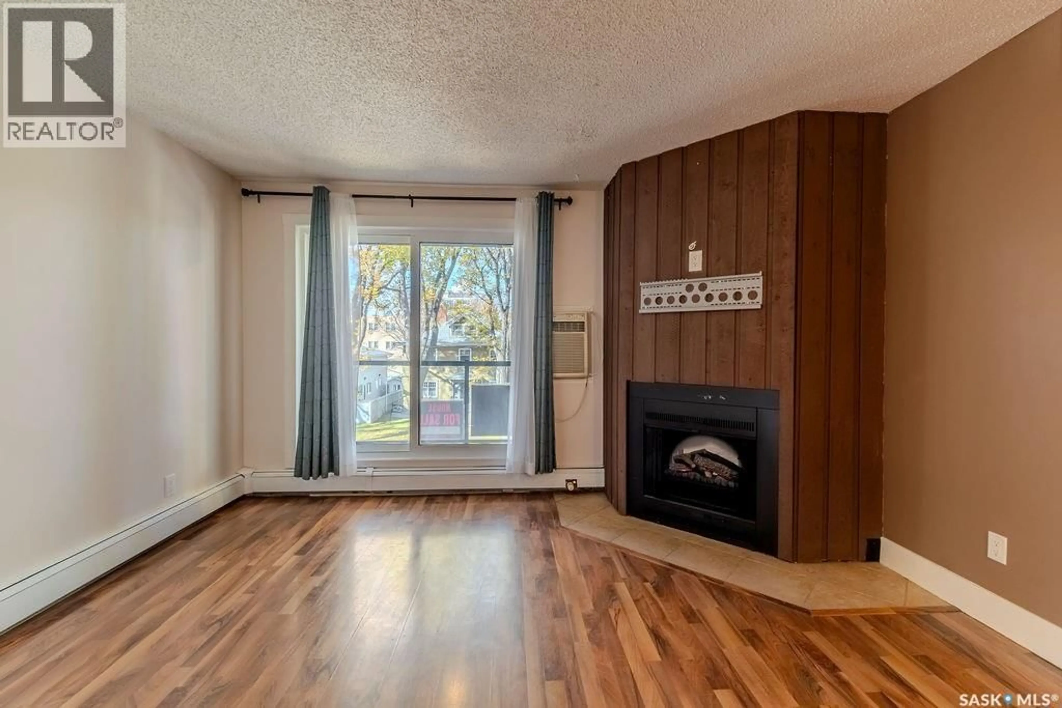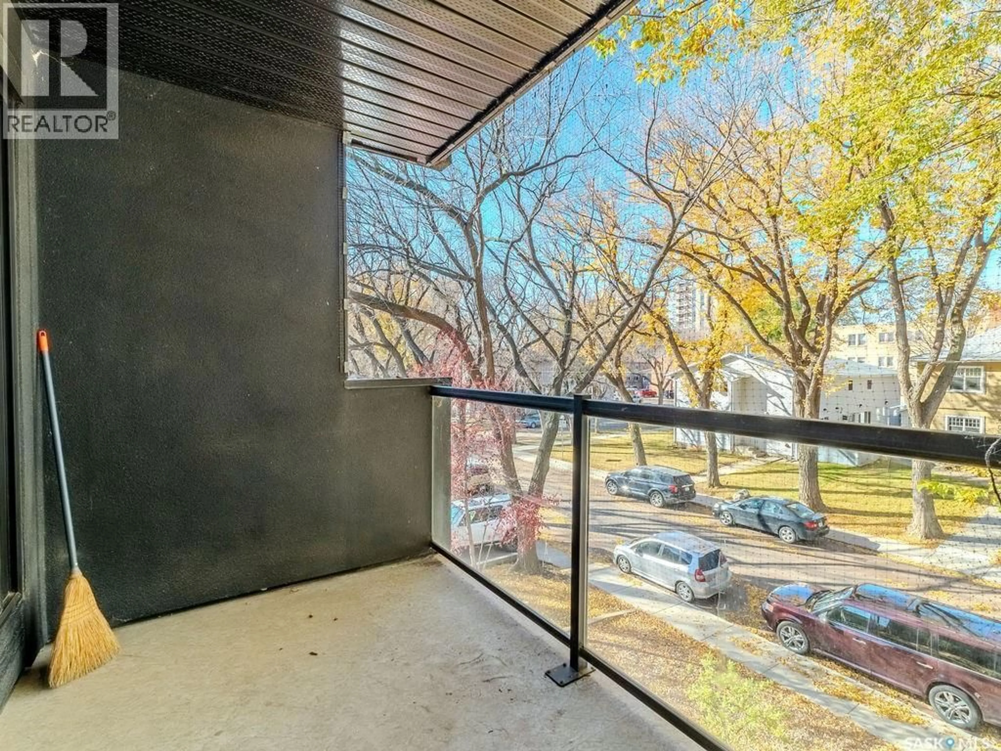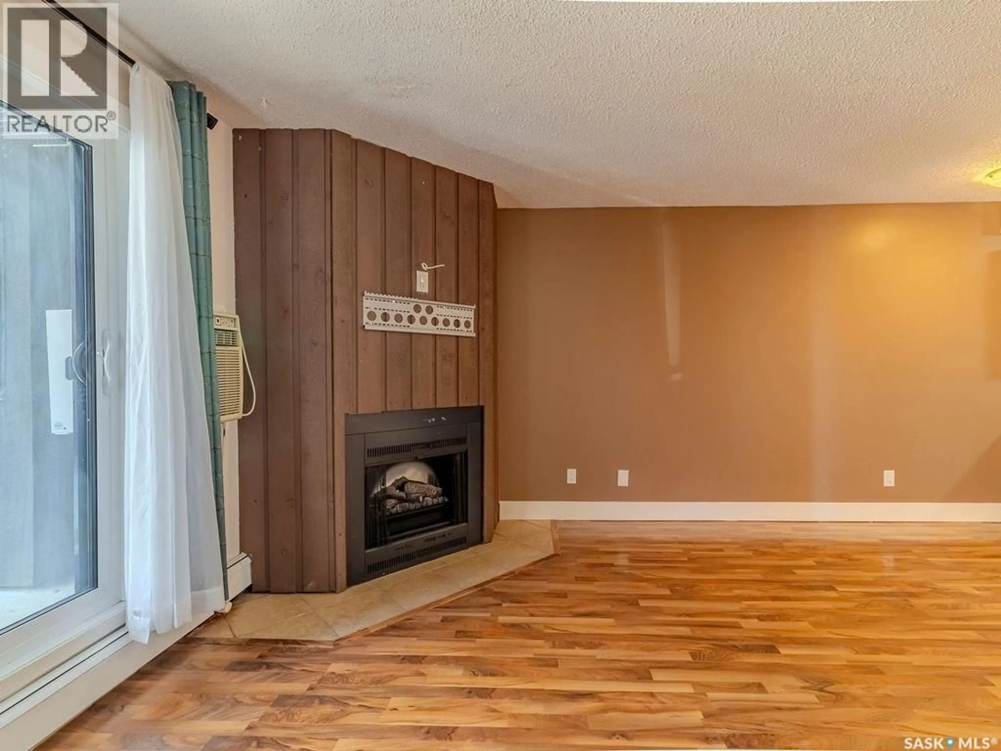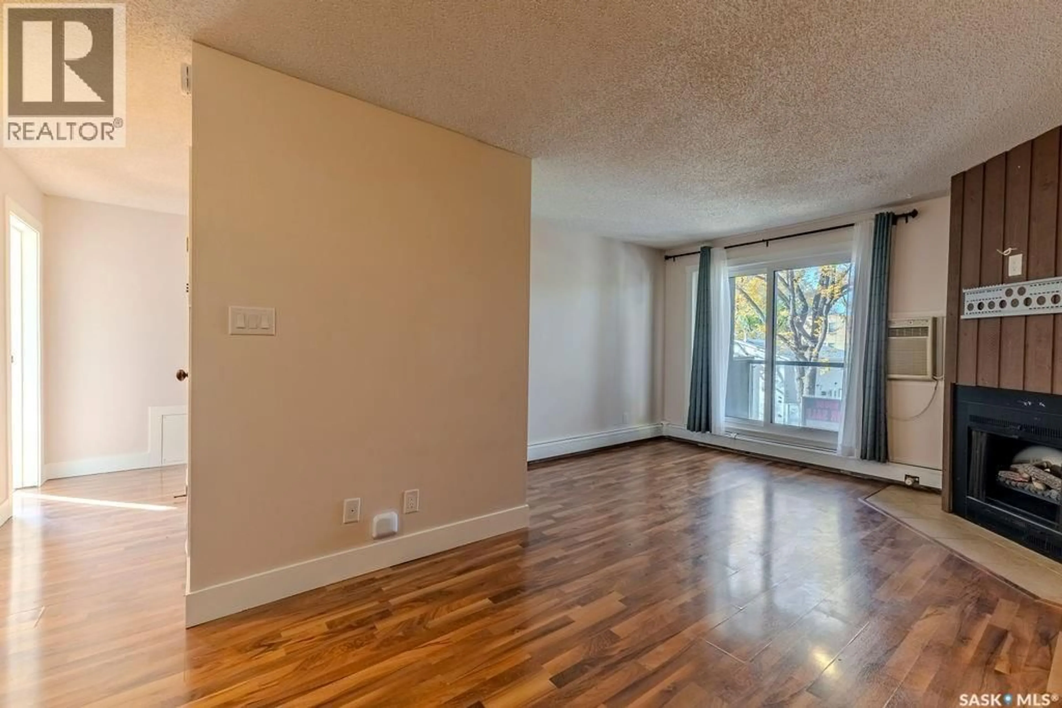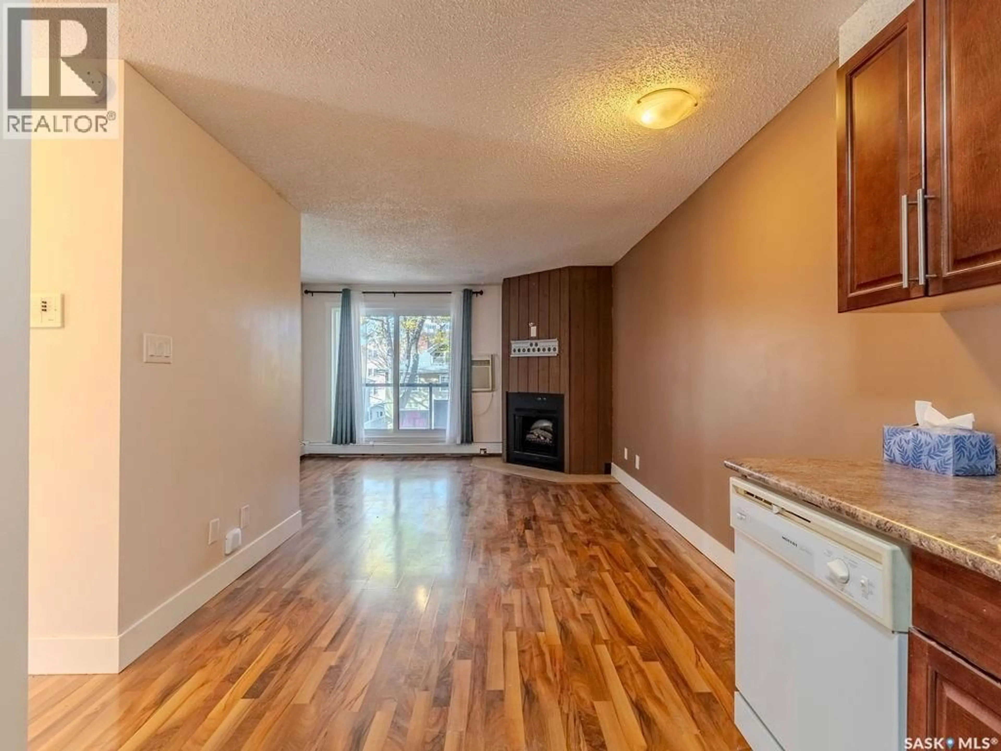N - 301 512 4TH AVENUE, Saskatoon, Saskatchewan S7K2M7
Contact us about this property
Highlights
Estimated valueThis is the price Wahi expects this property to sell for.
The calculation is powered by our Instant Home Value Estimate, which uses current market and property price trends to estimate your home’s value with a 90% accuracy rate.Not available
Price/Sqft$225/sqft
Monthly cost
Open Calculator
Description
Welcome to 512 4th Avenue North, Unit 301. Tucked into the tree-lined streets of City Park, this corner-unit condo blends warmth, light, and city convenience in one inviting space. Sunlight filters through large windows, filling the open living area and creating a calm, comfortable atmosphere. The kitchen feels effortless, with the right balance of space and function for both quiet mornings and evenings spent cooking with friends. Step onto your private balcony to take in the view and feel the energy of the city without the noise of it. Both bedrooms are bright and peaceful, and the in-suite laundry adds everyday comfort. The building is secure, well cared for, and just steps from the river, downtown, and some of Saskatoon’s best local spots. Perfect for anyone who wants a home that feels personal, easy, and connected to the life of the city. Special Assessment levy will be paid off by seller prior to closing so buyers do not assume any payments! (id:39198)
Property Details
Interior
Features
Main level Floor
Dining room
Kitchen
9'08" x 8'01"Living room
13'05" x 10'02"Bedroom
8'04" x 8'11"Condo Details
Inclusions
Property History
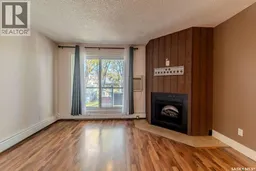 34
34