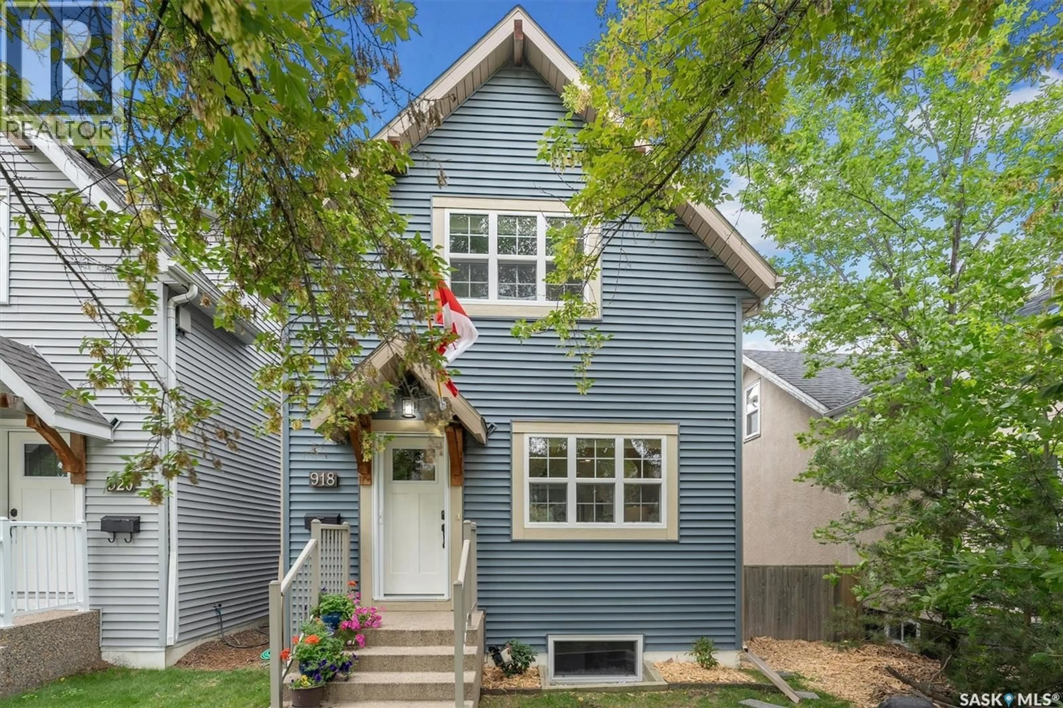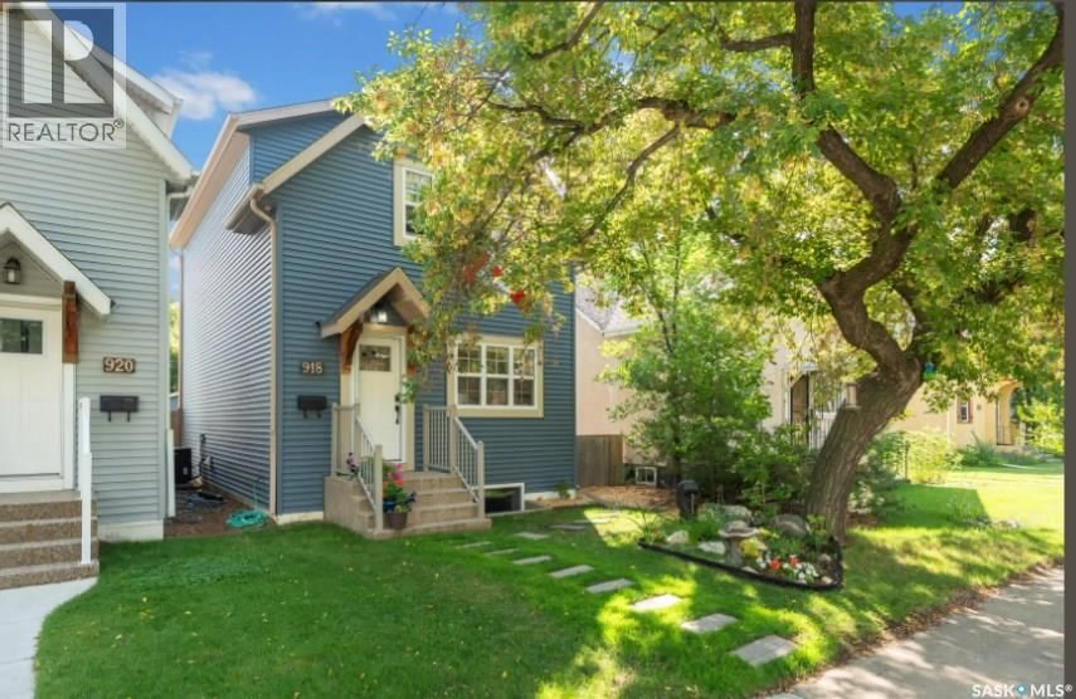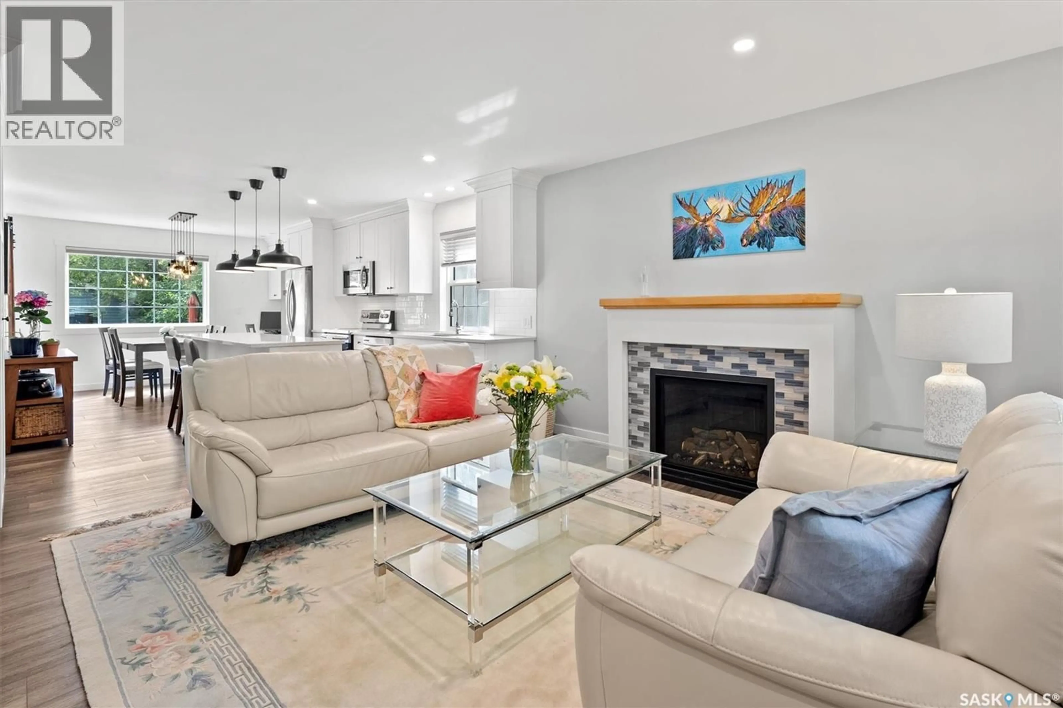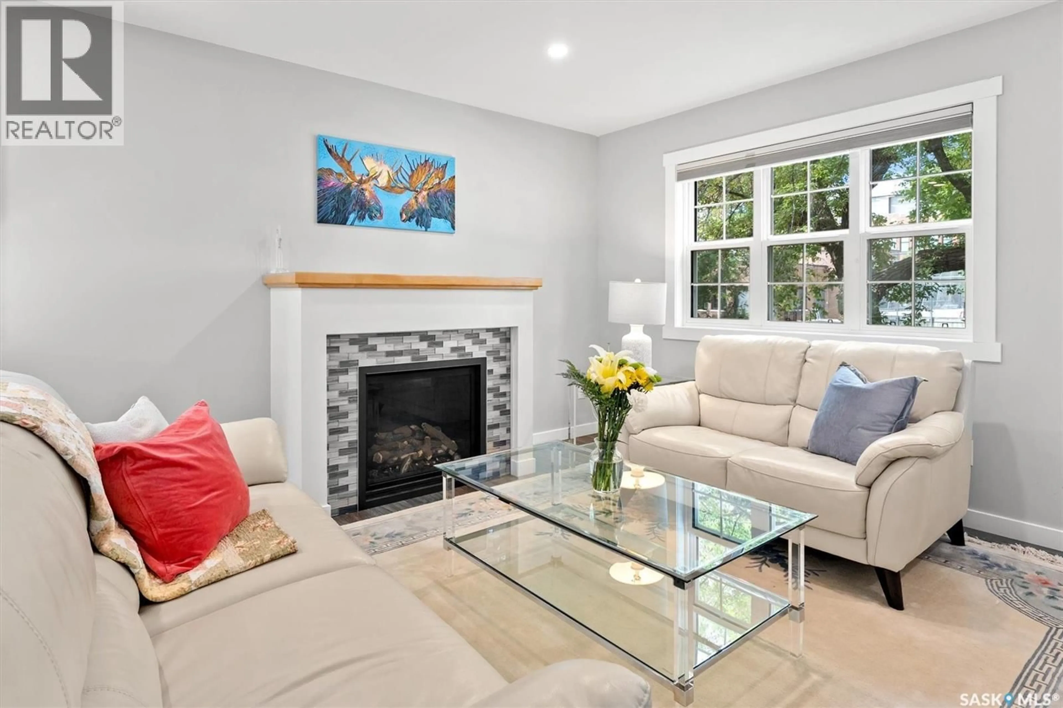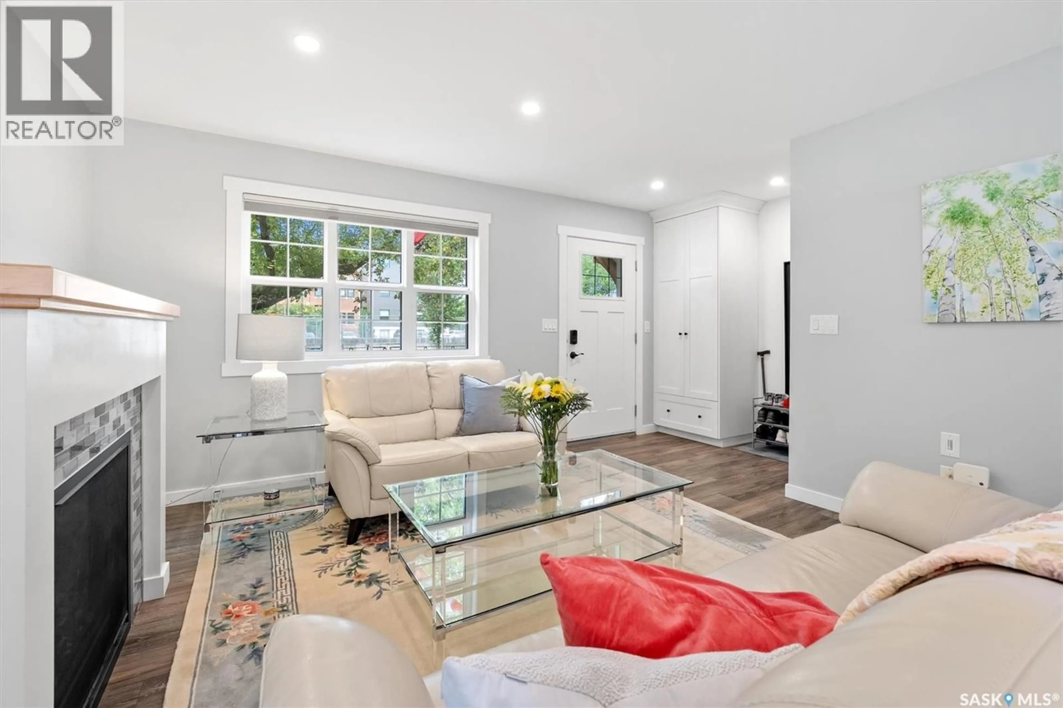918 8TH AVENUE, Saskatoon, Saskatchewan S7K2X4
Contact us about this property
Highlights
Estimated valueThis is the price Wahi expects this property to sell for.
The calculation is powered by our Instant Home Value Estimate, which uses current market and property price trends to estimate your home’s value with a 90% accuracy rate.Not available
Price/Sqft$445/sqft
Monthly cost
Open Calculator
Description
This beautifully finished City Park custom infill sits on one of the neighbourhood’s most sought-after streets, directly across from a park area. Offering 4 bedrooms, 3 baths, and exceptional millwork throughout, it’s in pristine condition inside and out. The bright, open-concept main floor features large windows front and back, a central dreamy kitchen with a showpiece quartz island, shaker cabinetry, crown moulding, quartz counters, subway tile backsplash, stainless appliances, and extensive built-in storage and desk. A connected open concept bright living room with a gas fireplace and spacious dining area with a buffet, plus a 2-pc bath, and a well equipped boot room with built-ins complete the main level. Upstairs, vaulted ceilings run throughout, creating a loft-like feel across 3 bedrooms and a spacious family bath. The primary bedroom will impress with a beamed vaulted ceiling, multiple built in wardrobes, built in dresser and a sitting area. The recently fully developed basement includes a media room, x-large bedroom with built in wardrobes, storage, and a 4-pc bath. The gorgeous fully landscaped yard offers a patio, lush lawn, pavers, and an insulated double detached garage. All this in a quiet location, steps from the river and walking trails, and close to U of S. (id:39198)
Property Details
Interior
Features
Main level Floor
Foyer
Living room
13’6 x 12'6Kitchen
10'4 x 12'6Dining room
Property History
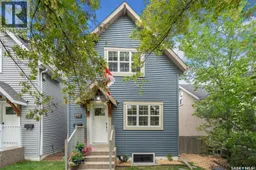 50
50
