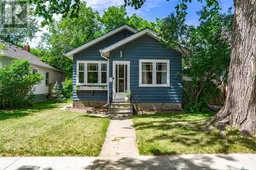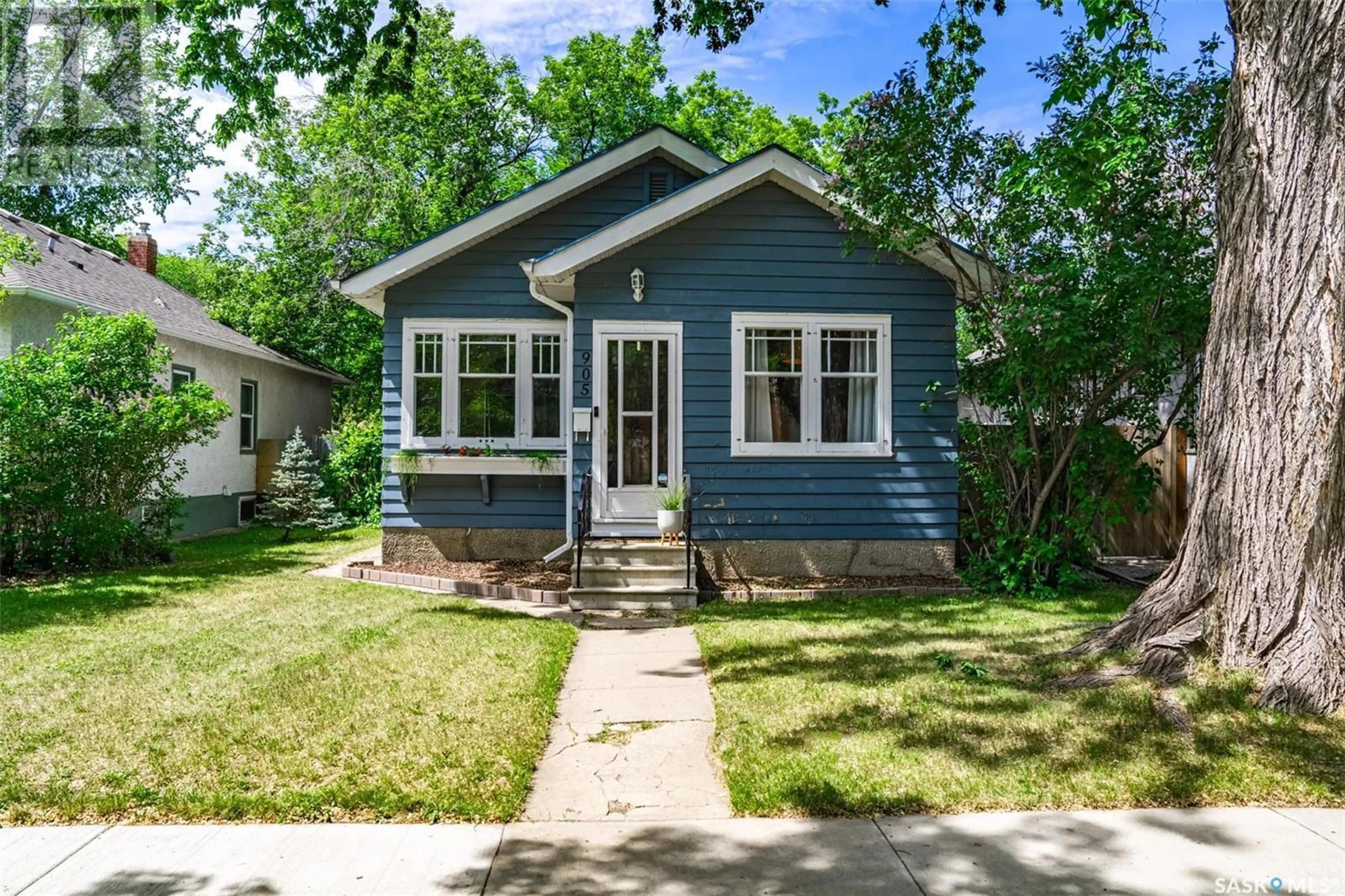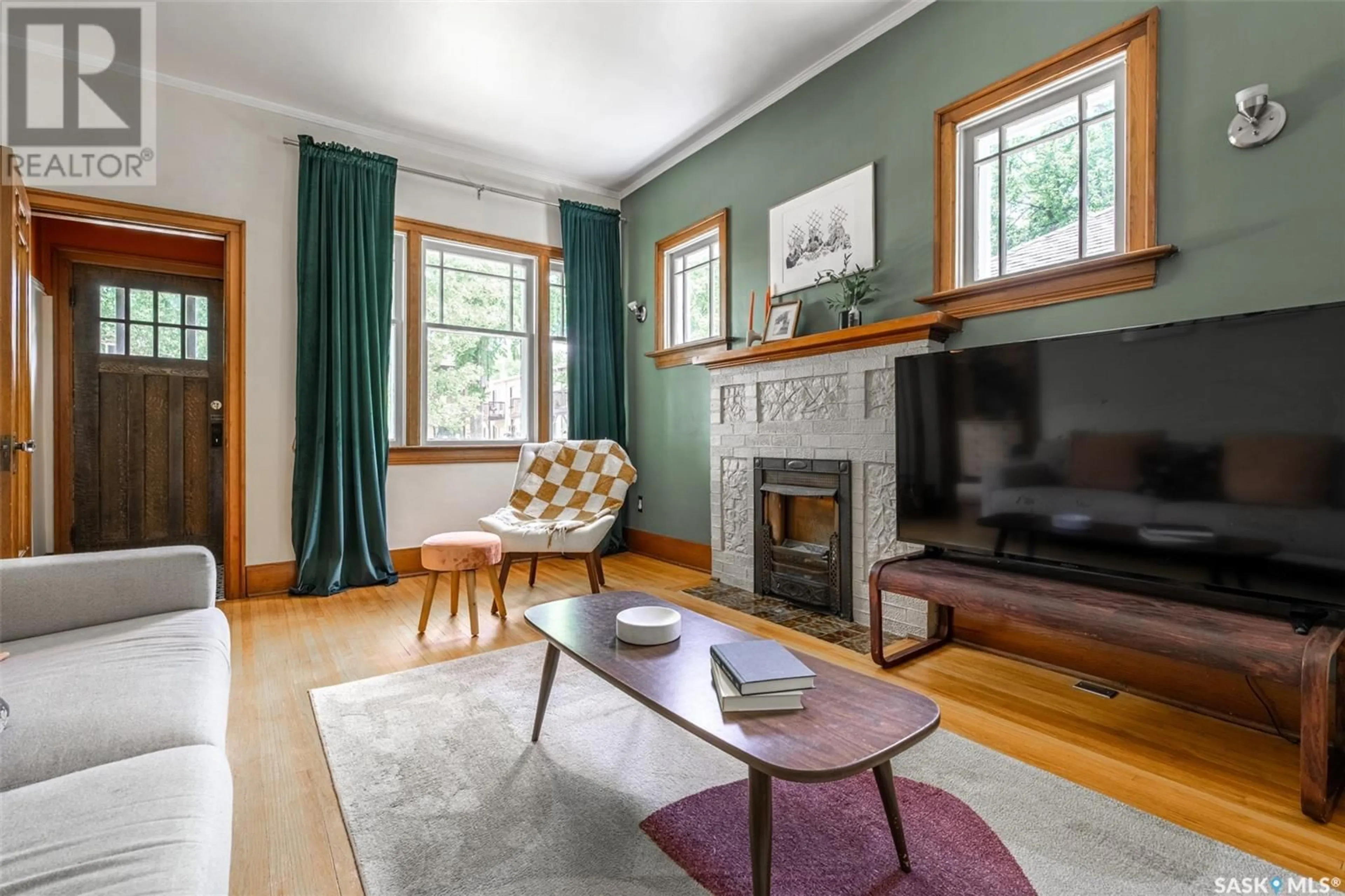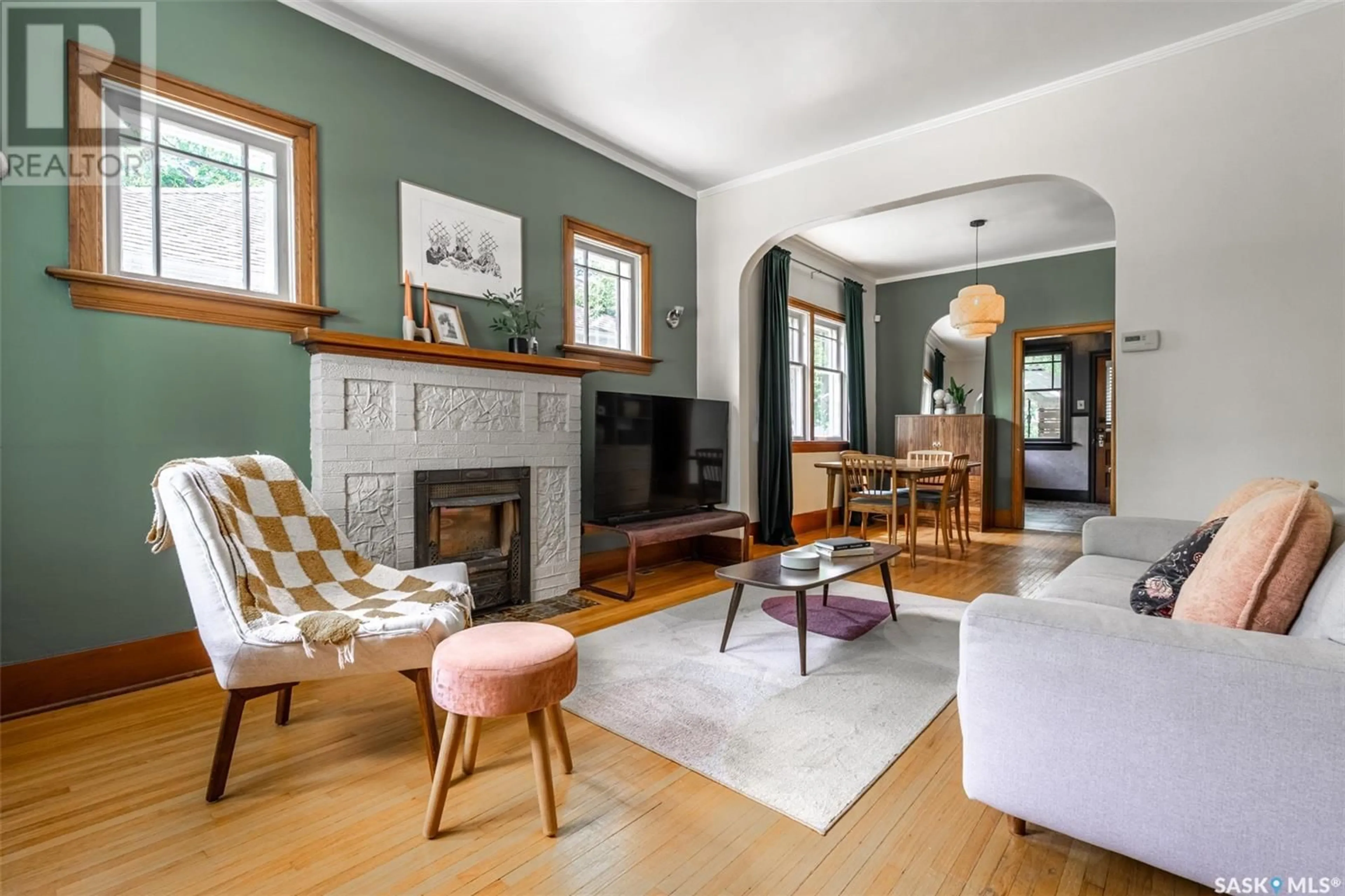905 6TH AVENUE, Saskatoon, Saskatchewan S7K2T3
Contact us about this property
Highlights
Estimated ValueThis is the price Wahi expects this property to sell for.
The calculation is powered by our Instant Home Value Estimate, which uses current market and property price trends to estimate your home’s value with a 90% accuracy rate.Not available
Price/Sqft$412/sqft
Est. Mortgage$1,503/mo
Tax Amount (2024)$3,085/yr
Days On Market19 hours
Description
Welcome to 905 6th Avenue North, an adorable bungalow located in Saskatoon's City Park neighbourhood. Built in 1930 this home has seen many upgrades over the years but still retains qualities of the Arts and Crafts movement that inspired its original design. There are big windows on all sides that allow the natural light to fill the space, the layout is open and flowing from living room, to dining room, and lots of uses of natural materials such as the hardwood doors, floors, and trim that are still in their original state. The main floor is where you will not only find the living room and dining room but also a lovely moody kitchen, a 4 piece bathroom, and 3 bedrooms. Down in the basement is a large space for storage, a bedroom, and a laundry/ bathroom. Stepping out of the kitchen into the backyard you will find a sweet spot for al fresco dining, a deep yard with garden boxes and a fire pit for summer evenings with friends. When cars were much smaller the attached garage was used but these days it's better off as additional storage space. There is also room for several vehicles to park off the street in the back. If you are thinking of adding a garage one day there is certainly space for that back here.... As per the Seller’s direction, all offers will be presented on 2025-06-08 at 3:00 PM (id:39198)
Property Details
Interior
Features
Main level Floor
Dining room
10.11 x 9.11Kitchen
9.1 x 8.6Primary Bedroom
9.1 x 10.6Bedroom
10.6 x 8.3Property History
 41
41





