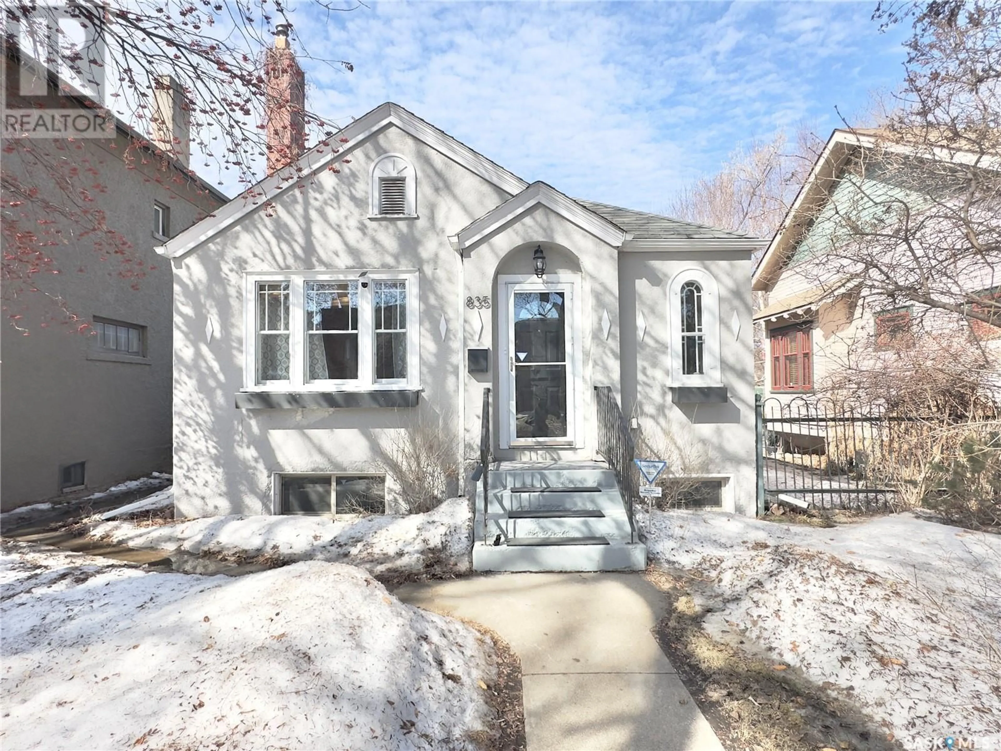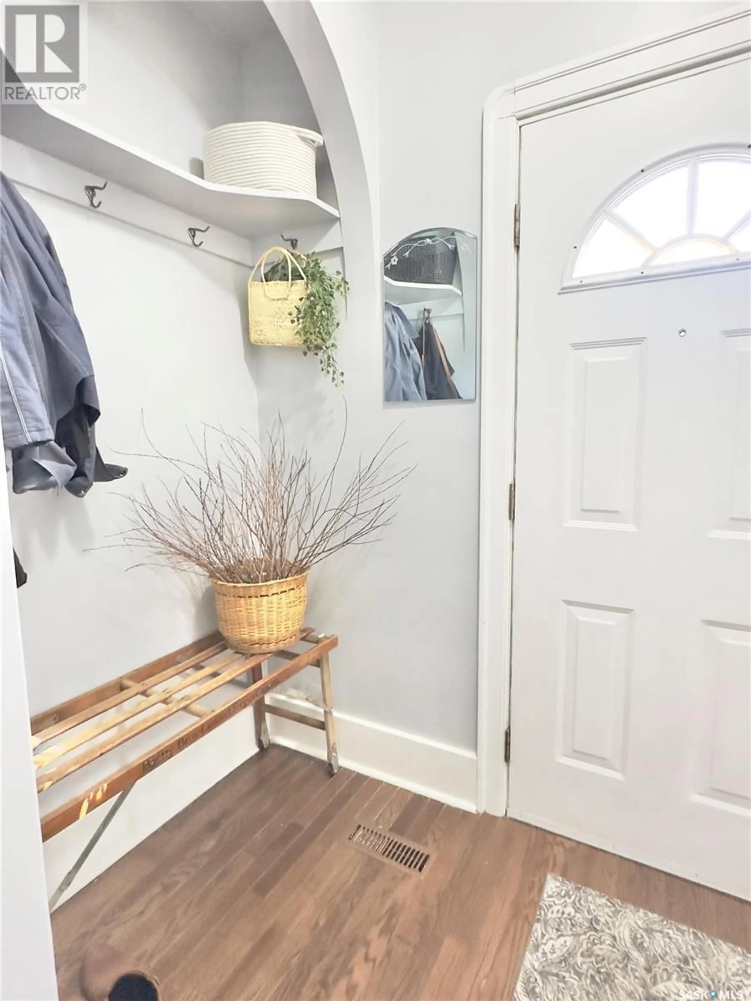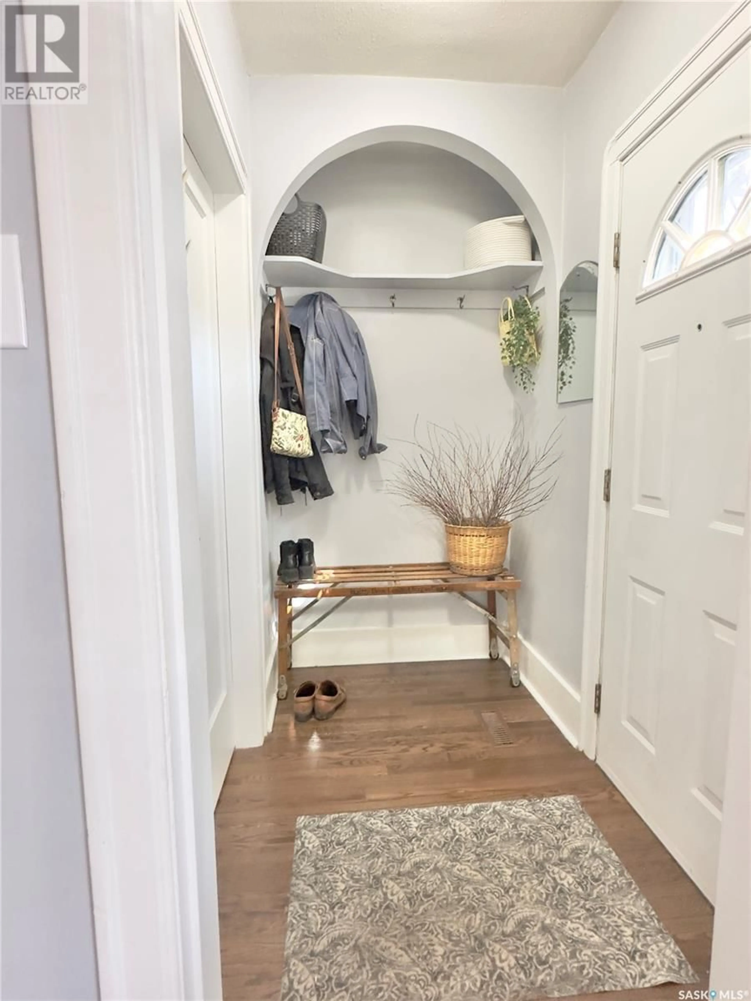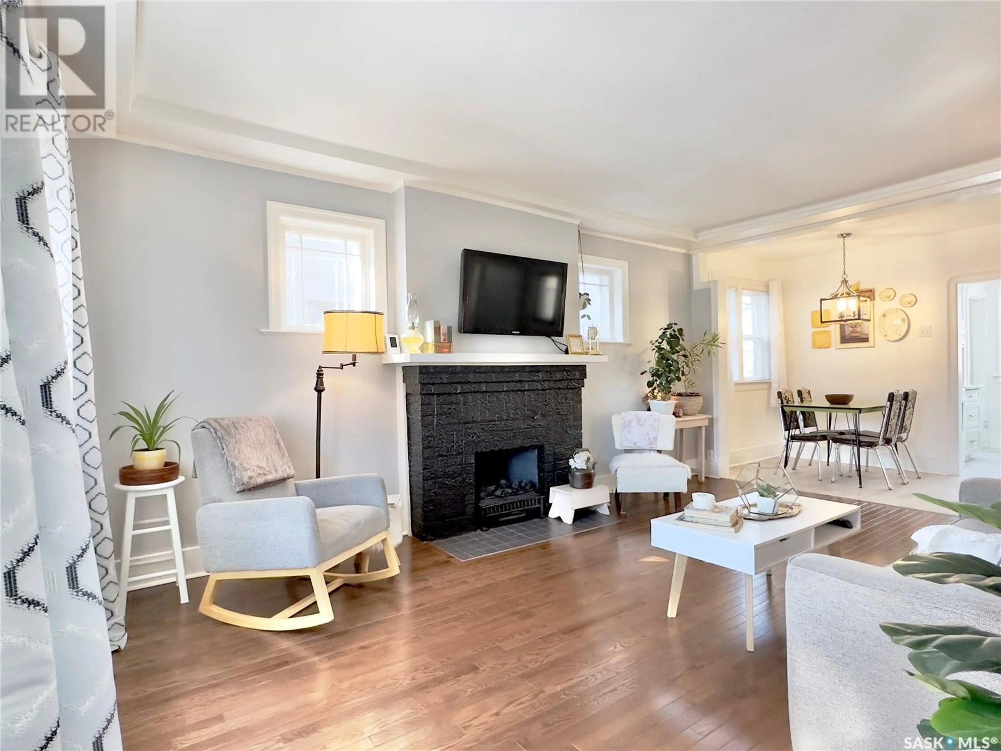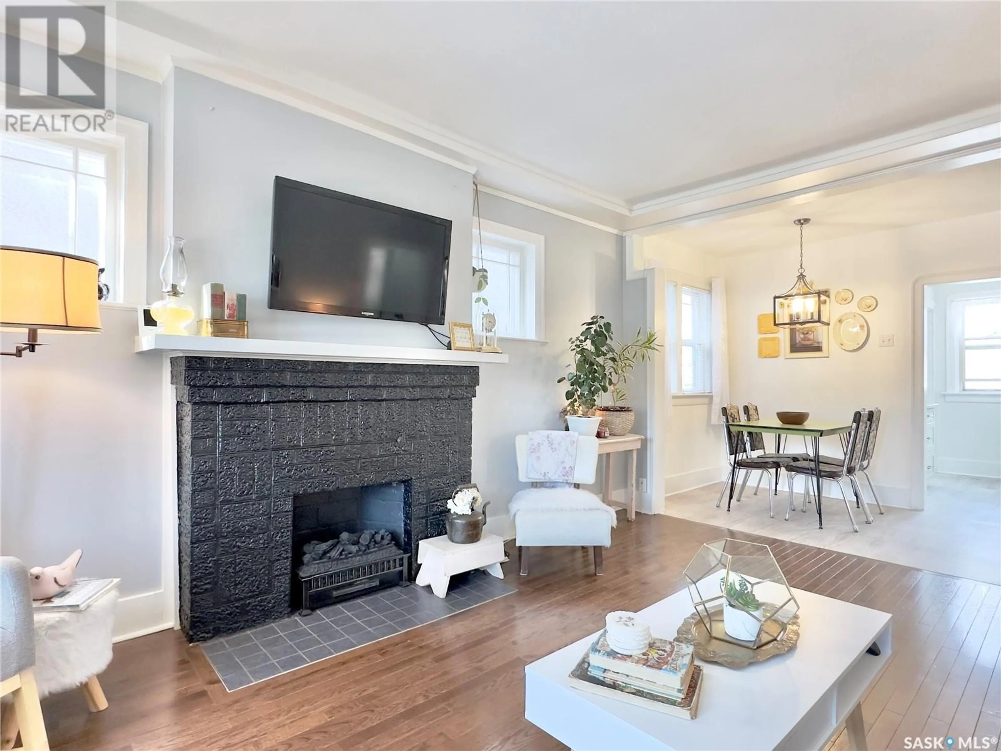835 6TH AVENUE, Saskatoon, Saskatchewan S7K2T1
Contact us about this property
Highlights
Estimated ValueThis is the price Wahi expects this property to sell for.
The calculation is powered by our Instant Home Value Estimate, which uses current market and property price trends to estimate your home’s value with a 90% accuracy rate.Not available
Price/Sqft$453/sqft
Est. Mortgage$1,589/mo
Tax Amount (2025)$3,138/yr
Days On Market8 days
Description
Welcome to this beautifully developed bungalow nestled in the highly sought-after neighborhood of City Park, just steps from the river, downtown core, University of Saskatchewan, and City Hospital. This home blends timeless charm with thoughtful modern updates, offering a perfect balance of comfort and convenience. Step inside and be greeted by a bright, open main floor filled with natural light and warmth. The spacious living room flows effortlessly into a cozy dining area, complete with built-in cabinetry—perfect for intimate dinners or entertaining guests. The renovated kitchen boasts clean lines and functional design, making daily living a breeze. Featuring 2 bedrooms and 2 bathrooms, this home has been carefully maintained and updated over the years. The main bath is conveniently located between both bedrooms, while the fully developed basement adds exceptional value with a large family room, 2-piece bathroom, and laundry area—ideal for movie nights or extra space to relax and unwind. This 1930s gem also includes numerous updates, including windows, mechanical systems, and hardwood flooring, offering modern comfort while preserving the home's character. Situated on a 35 ft x 132 ft lot, the outdoor space is just as inviting, with plenty of room for a future gargle and ample potential for a garden or future garage. Whether you're a professional looking for proximity to the core, a student seeking easy access to the U of S, or simply someone who loves the unique charm of City Park, this home is a rare find in a prime location. (id:39198)
Property Details
Interior
Features
Main level Floor
Living room
17 x 12Bedroom
10 x 9Bedroom
9 x 9Kitchen
10 x 11Property History
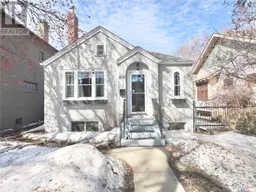 50
50
