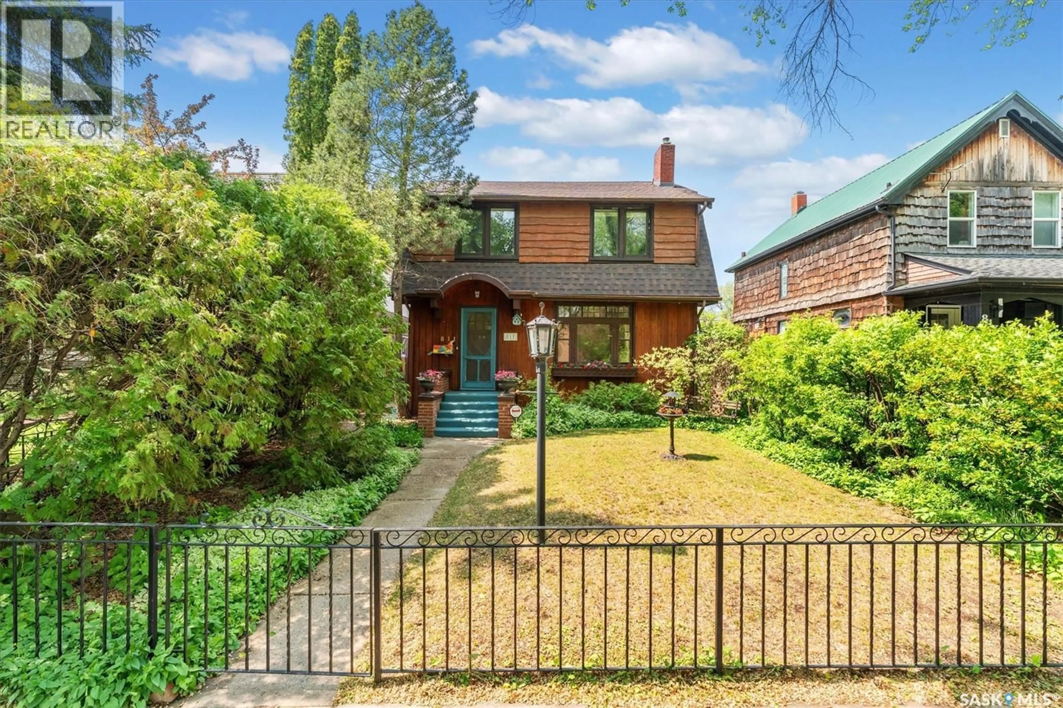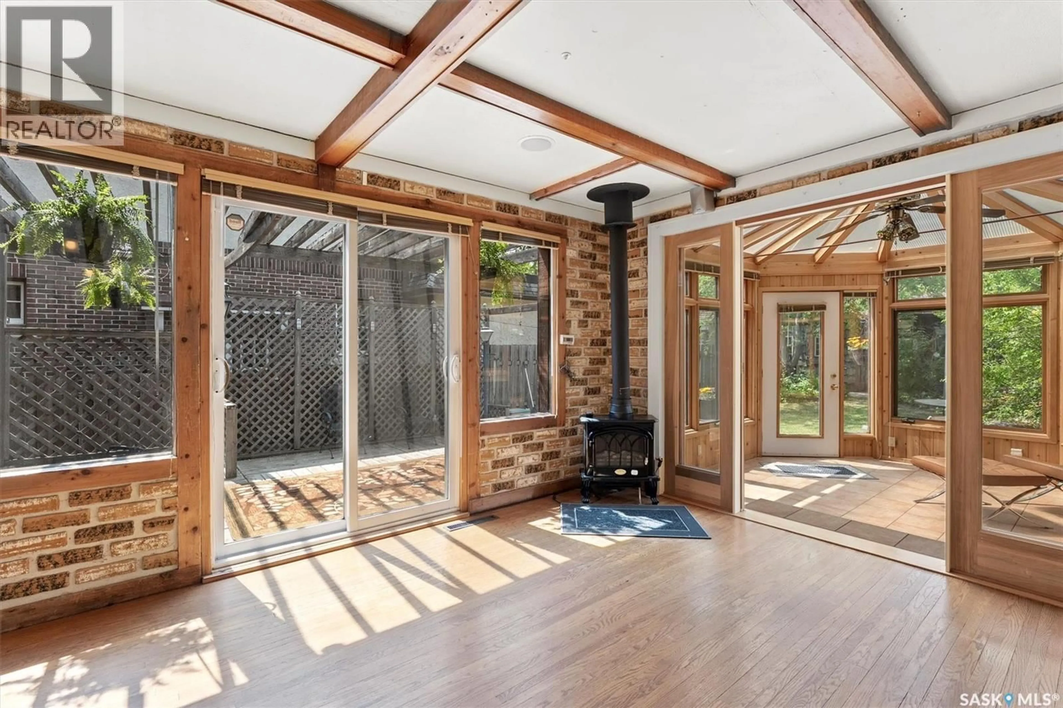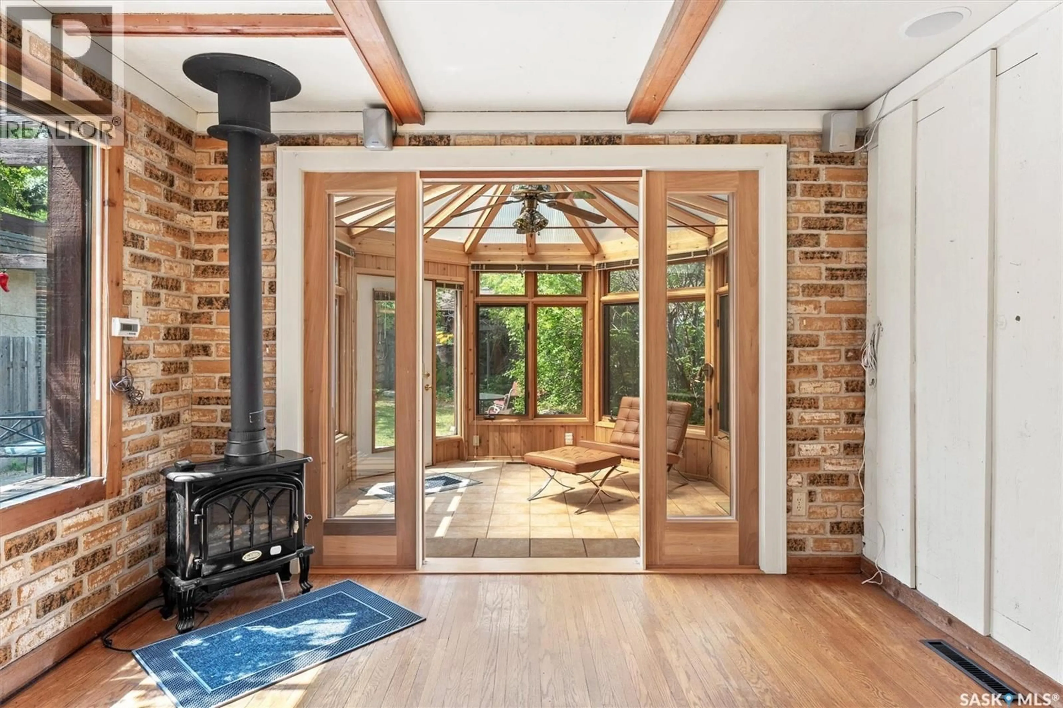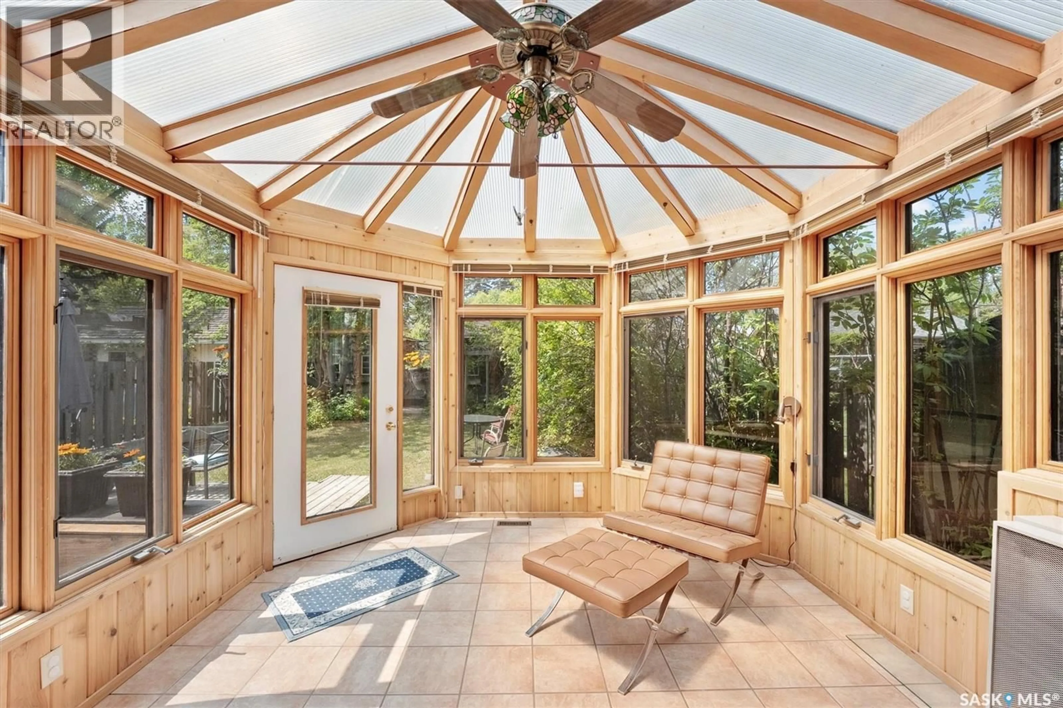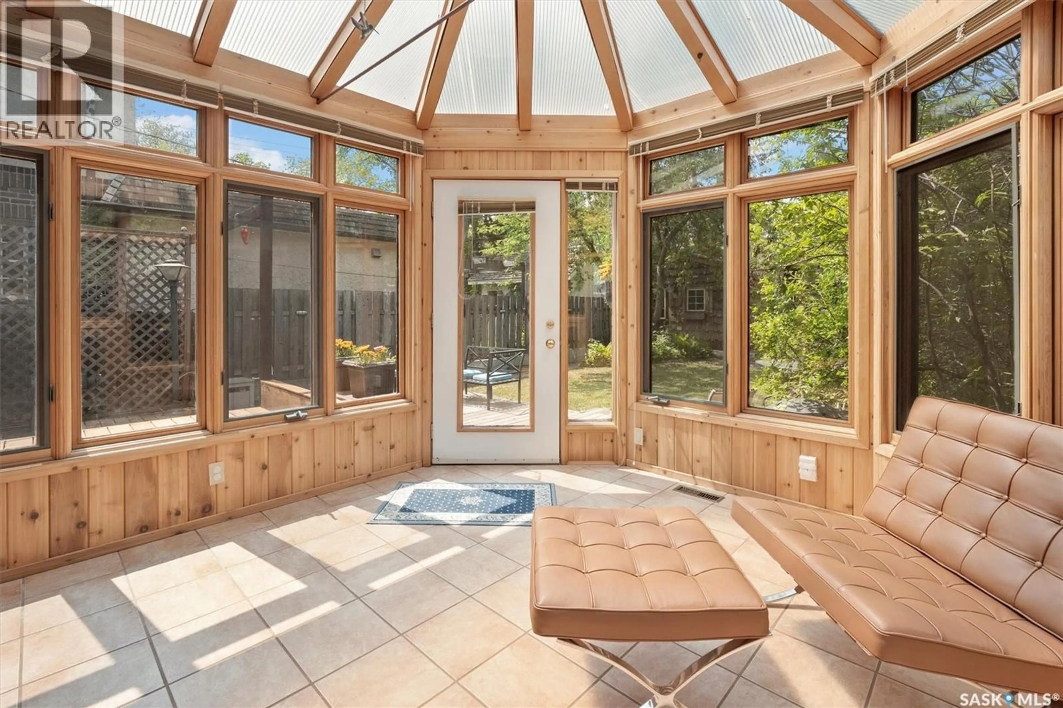811 9TH AVENUE, Saskatoon, Saskatchewan S7K2Z1
Contact us about this property
Highlights
Estimated valueThis is the price Wahi expects this property to sell for.
The calculation is powered by our Instant Home Value Estimate, which uses current market and property price trends to estimate your home’s value with a 90% accuracy rate.Not available
Price/Sqft$287/sqft
Monthly cost
Open Calculator
Description
Welcome to 811 9th Avenue North — a beautifully preserved character home tucked into one of Saskatoon’s most loved neighbourhoods, City Park. Built in 1935, this two-storey property blends timeless charm with thoughtful updates, offering over 1,600 sq. ft. of warm, inviting living space just moments from downtown, the river, parks, and local cafés. Step inside and you’re immediately greeted by the features that make City Park homes so special: original hardwood floors, stained-glass details, classic mouldings, and an abundance of natural light. The living room and dining area feel spacious and bright, while the kitchen maintains its vintage appeal with plenty of space to personalize in the future. The sunroom is a standout — cozy, cheerful, and perfect for enjoying morning coffee year-round. A dedicated office with exposed brick adds both character and function to the main floor. Upstairs, the home offers three comfortable bedrooms, including a generous primary suite. The partially finished basement provides a den, 3-piece bathroom, laundry, storage, and a separate side entry, creating potential for future development. Outside, the yard is a true extension of the home. Mature trees, a deck, and two storage sheds help create a private, established outdoor space that suits both everyday living and entertaining. With Denovo triple-pane windows on the east side, two gas fireplaces, and preserved wood siding, the home balances comfort with its original charm. City Park is known for its walkability, treelined streets, and vibrant sense of community — and this property sits right in the heart of it all. Whether you’re drawn to classic character homes, searching for a family-friendly neighbourhood, or looking to be near downtown and the river, 811 9th Avenue North offers a rare combination of charm, warmth, and location. (id:39198)
Property Details
Interior
Features
Main level Floor
Foyer
12'1" x 6'9"Living room
15'9" x 12'1"Kitchen
15'7" x 11'11"Dining room
11'2" x 11'2"Property History
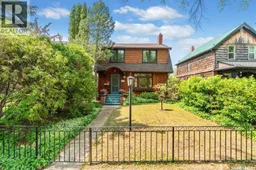 50
50
