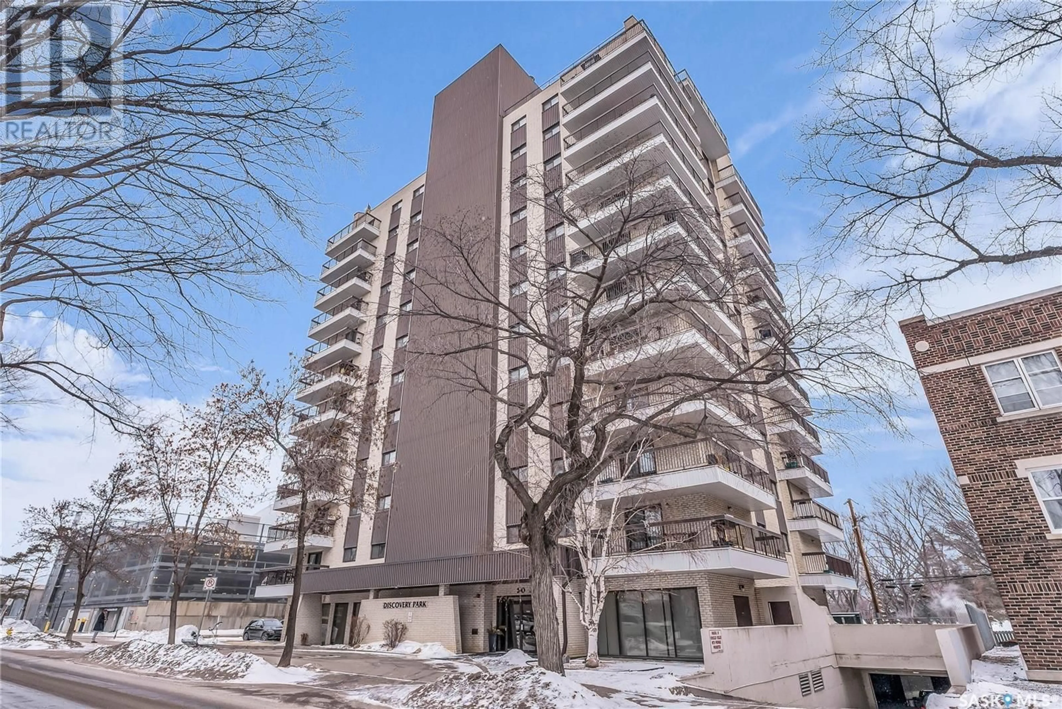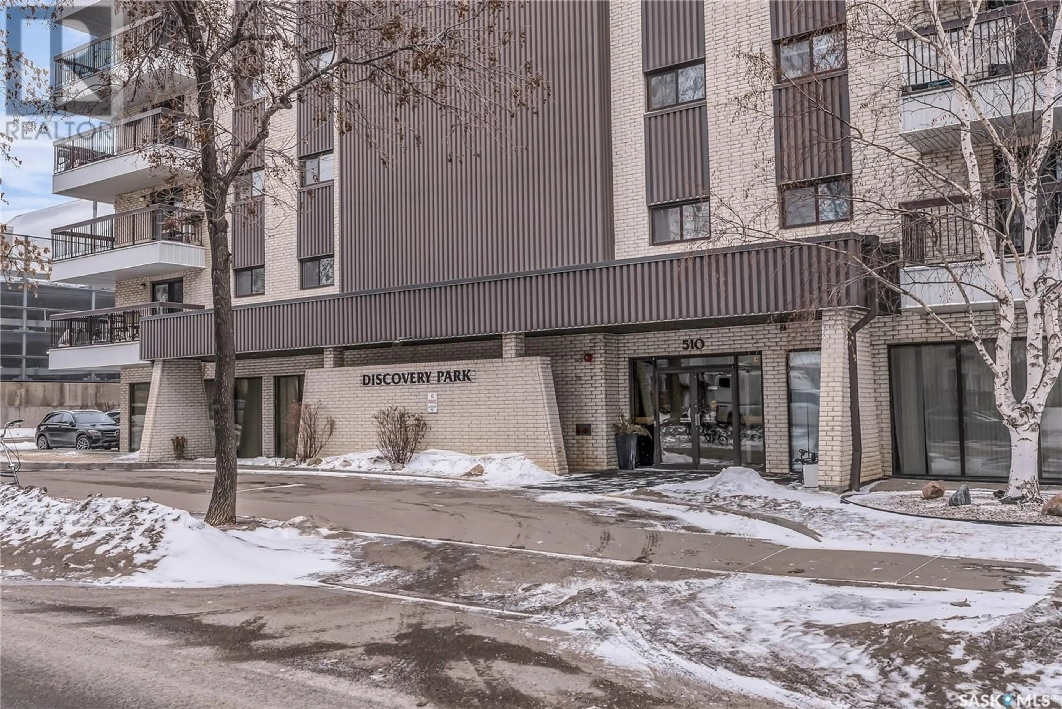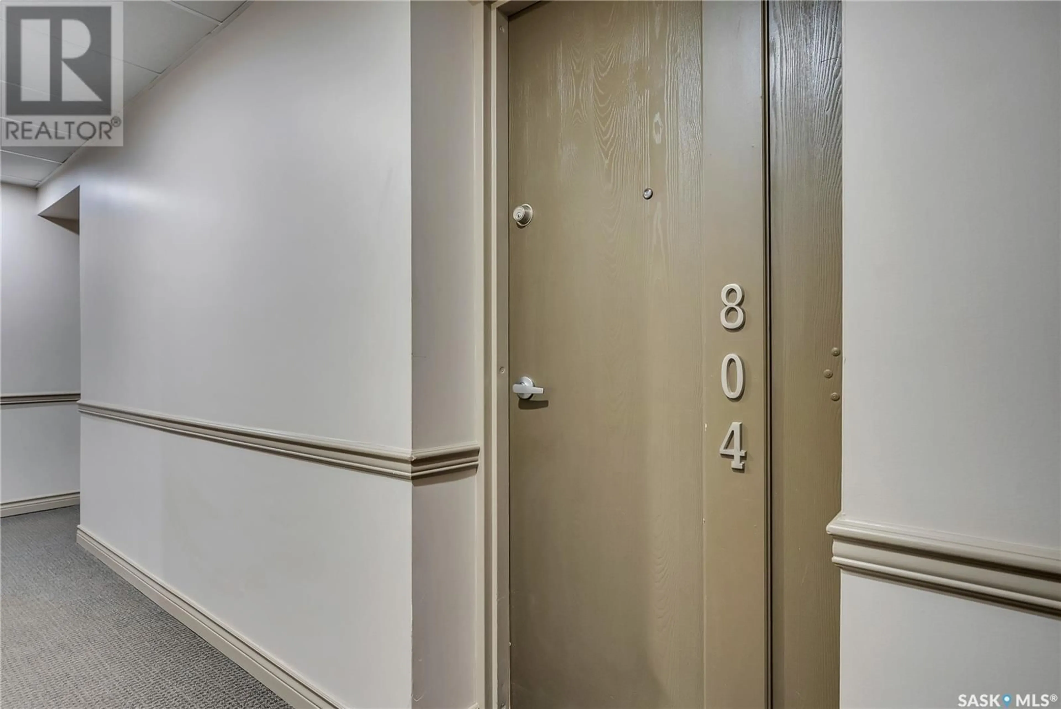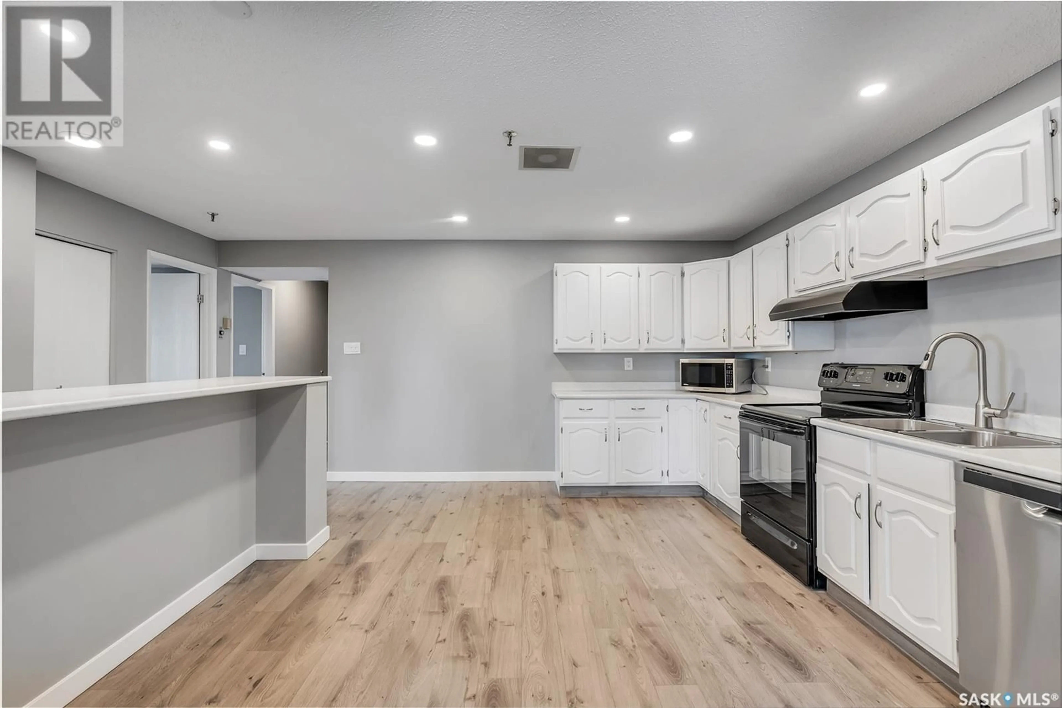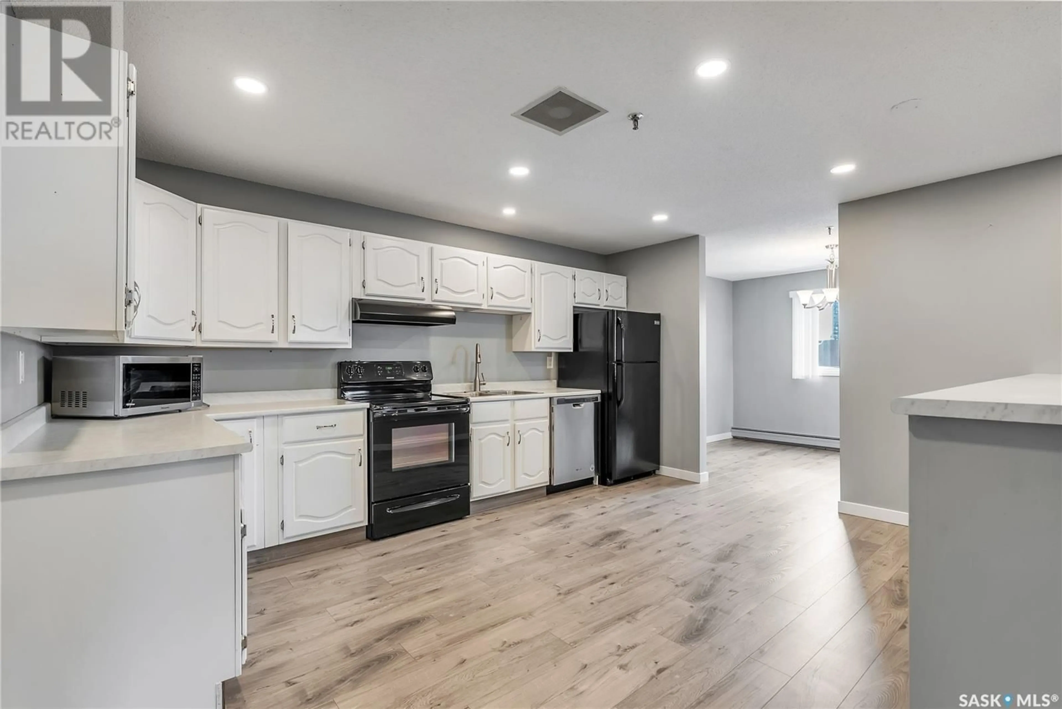510 - 804 5TH AVENUE, Saskatoon, Saskatchewan S7K2R2
Contact us about this property
Highlights
Estimated ValueThis is the price Wahi expects this property to sell for.
The calculation is powered by our Instant Home Value Estimate, which uses current market and property price trends to estimate your home’s value with a 90% accuracy rate.Not available
Price/Sqft$261/sqft
Est. Mortgage$1,280/mo
Maintenance fees$648/mo
Tax Amount (2024)$2,123/yr
Days On Market36 days
Description
Welcome to this beautifully updated 2-bedroom, 1-bathroom condo in a highly sought-after concrete building backing Kinsmen Park. This 8th-floor southwest-facing unit offers breathtaking views of the park and city skyline, best enjoyed from the wrap-around balcony. Inside, you'll find modern updates throughout, including new flooring, updated appliances, a stylish breakfast bar, and freshly painted kitchen cabinets—all completed just two years ago. The unit also features ample storage, in-suite sprinklers for added safety, and underground heated parking with visitor parking available. Beyond your unit, the building boasts an impressive amenities area, including an indoor pool, hot tub, saunas, pool table, shuffleboard, meeting room, and a rooftop viewing area. With a recently updated elevator and a prime location neighboring City Hospital and Kinsmen Park, this condo offers both comfort and convenience in the heart of the city and the University of Saskatchewan. Don’t miss out on this incredible opportunity—contact your local REALTOR® to arrange a viewing! (id:39198)
Property Details
Interior
Features
Main level Floor
Kitchen
13.6 x 15Dining room
9.2 x 13.3Living room
13.8 x 18Bedroom
9.8 x 10.8Exterior
Features
Condo Details
Amenities
Exercise Centre, Swimming
Inclusions
Property History
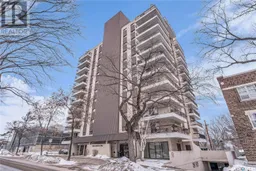 47
47
