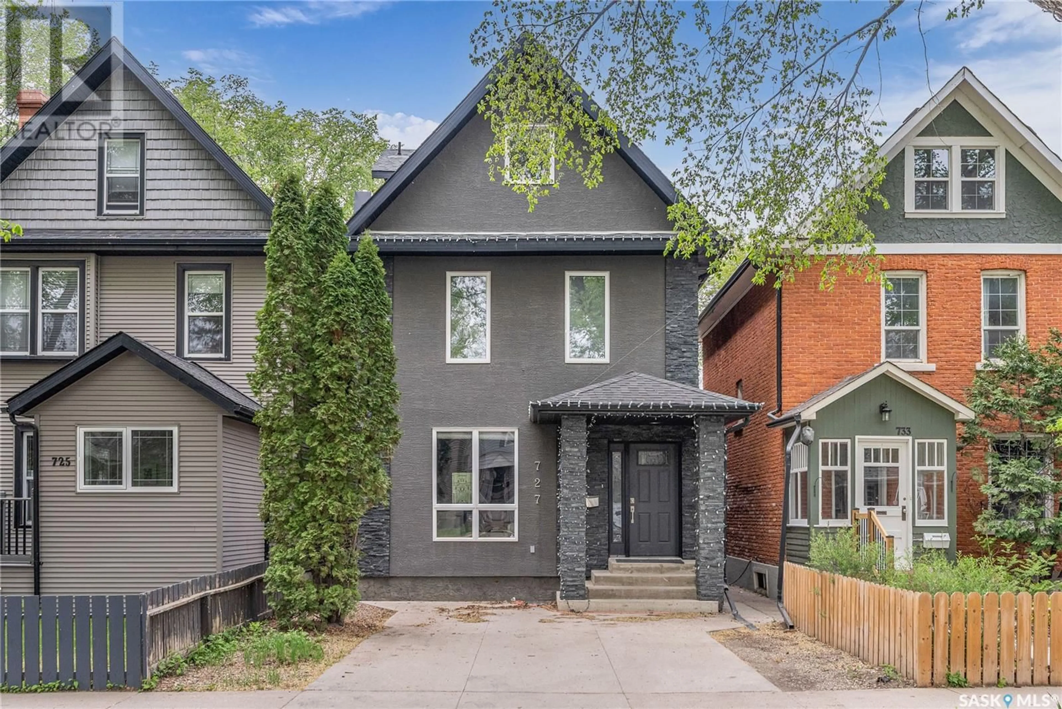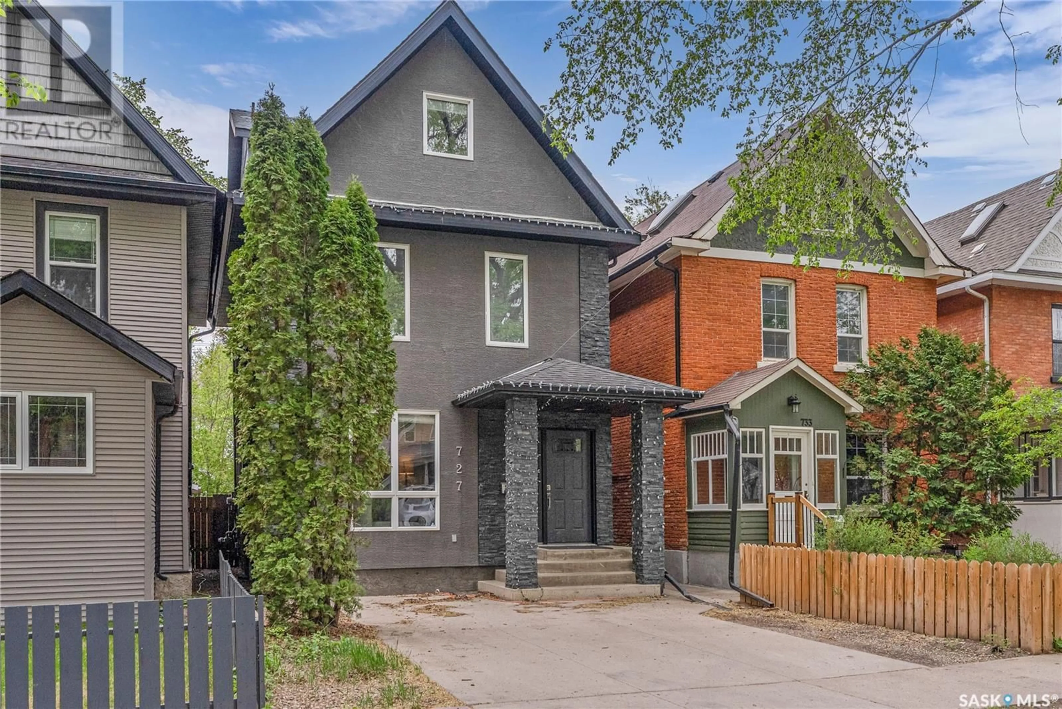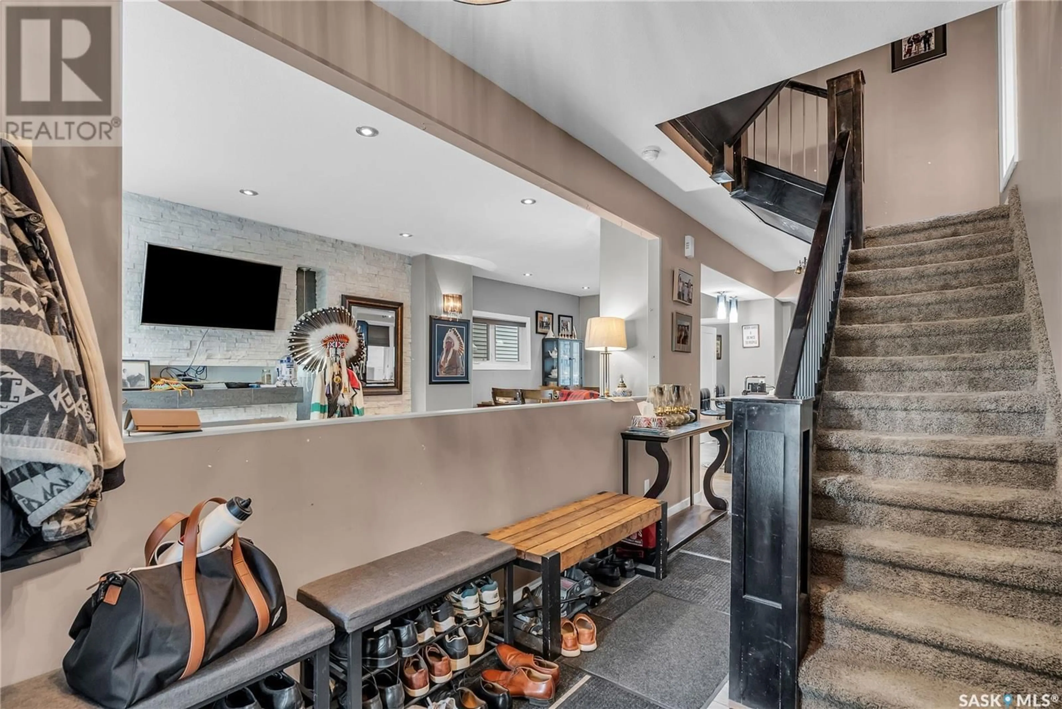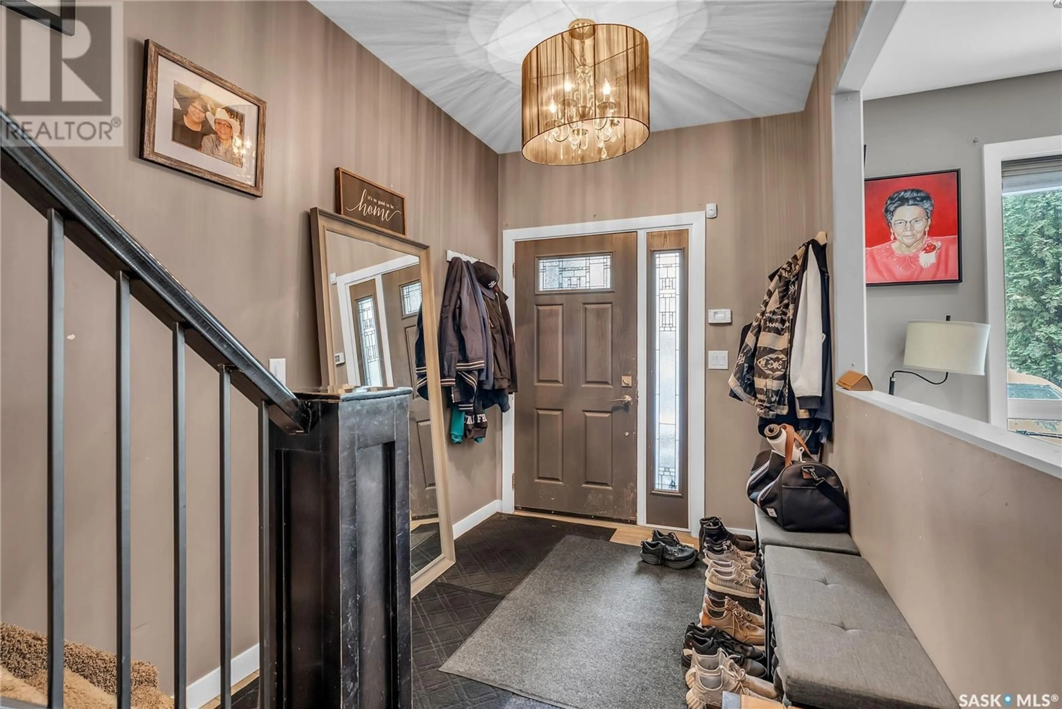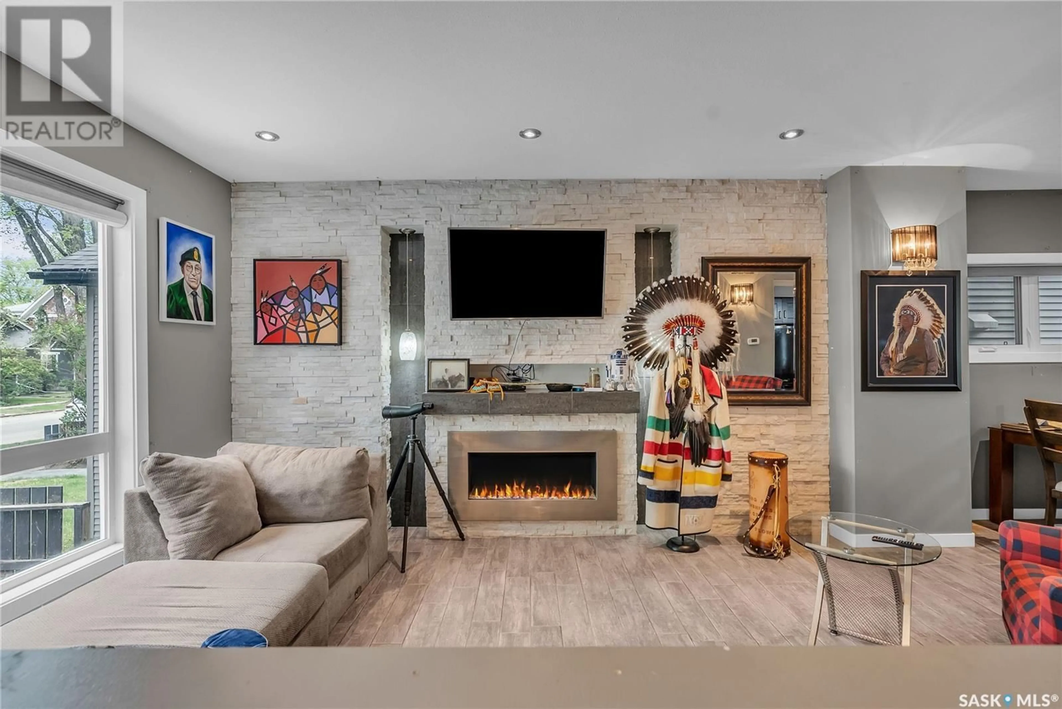727 6TH STREET, Saskatoon, Saskatchewan S7K2S8
Contact us about this property
Highlights
Estimated valueThis is the price Wahi expects this property to sell for.
The calculation is powered by our Instant Home Value Estimate, which uses current market and property price trends to estimate your home’s value with a 90% accuracy rate.Not available
Price/Sqft$304/sqft
Monthly cost
Open Calculator
Description
Welcome to this perfect blend of character on this 2.5 story home in City Park with modern finishes. This home was taken down to the studs and totally redone in 2010. Walking in you have nice spacious foyer, over looking your custom living room with quartzite feature wall with nat gas fire place, nice sized dining room open to your executive kitchen with granite counter tops and tile backsplash with bar seating, this main floor is the perfect set up for entertaining friends and family. Level up to the 2nd floor you access to 2nd floor deck area, great nook that makes the perfect office, 2 secondary bedrooms along with practical laundry room with storage and finishing off the 2nd floor your dream executive bathroom with jet soaker tub with tile surround. Level up to 3rd floor and you will feel like royalty calling this your primary bedroom with large walk in closet and 4 pc bath with oversized tile shower. This home has full basement that is partially finished with so many options from toy room to man cave putting on your finishing touches. Moving outside you have double front drive way along with fenced back yard deck with lots of trees, close to all amenities including my favourite coffee place City Perk. Phone your favourite Realtor® to view this great home. (id:39198)
Property Details
Interior
Features
Main level Floor
Foyer
6' x 9ftLiving room
15'1'' x 10'8''Dining room
13'10'' x 9'7''Kitchen
13'7'' x 8'Property History
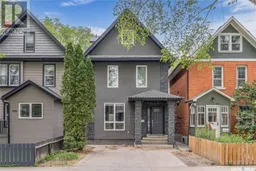 49
49
