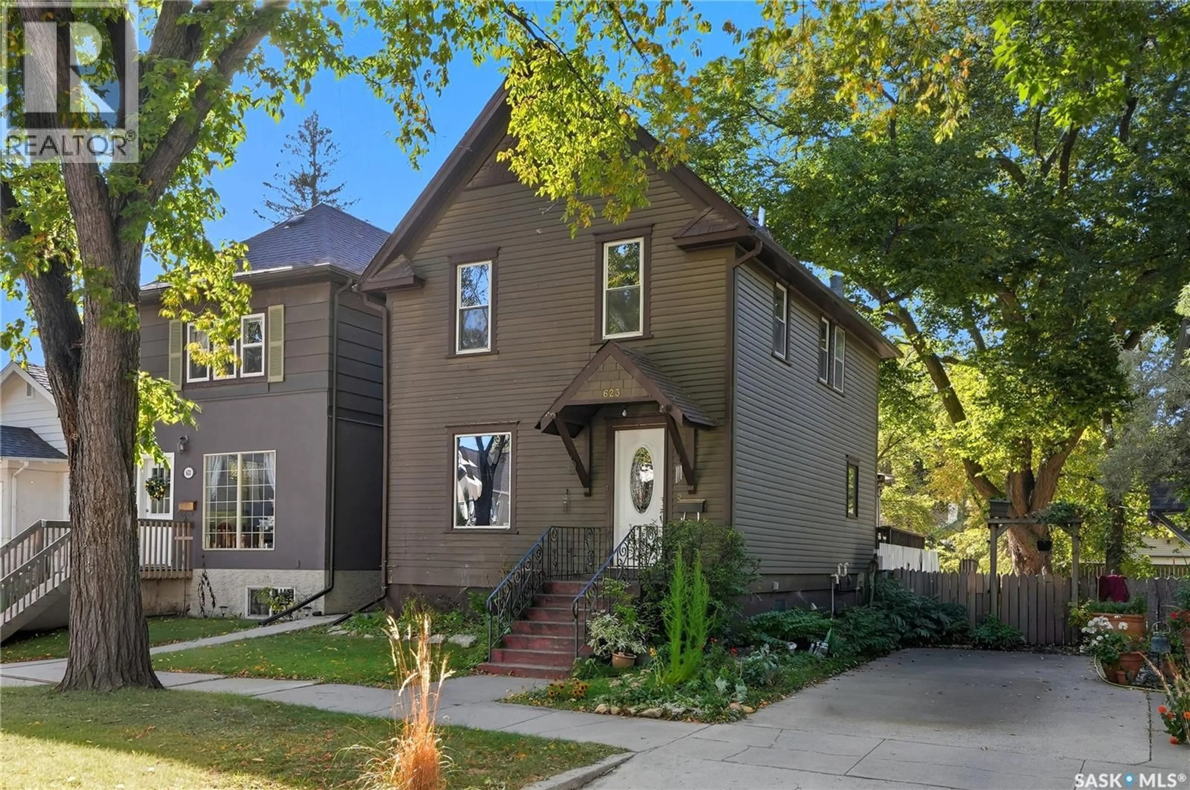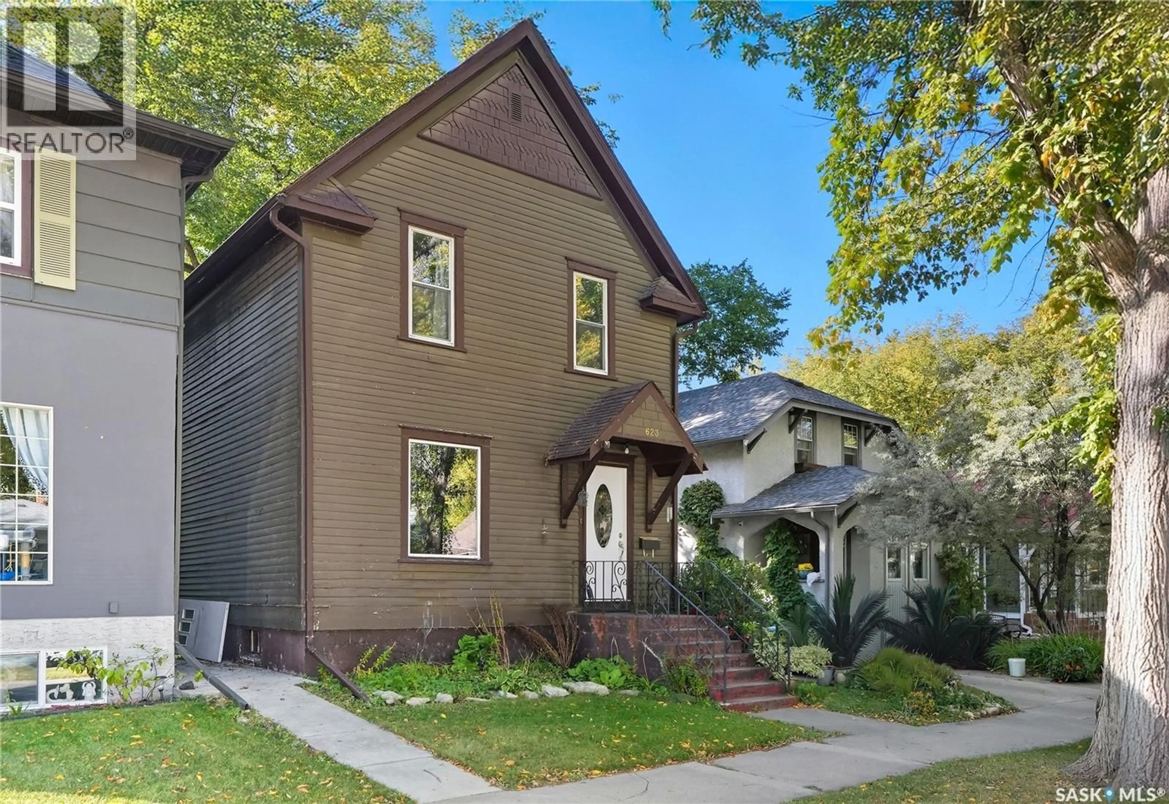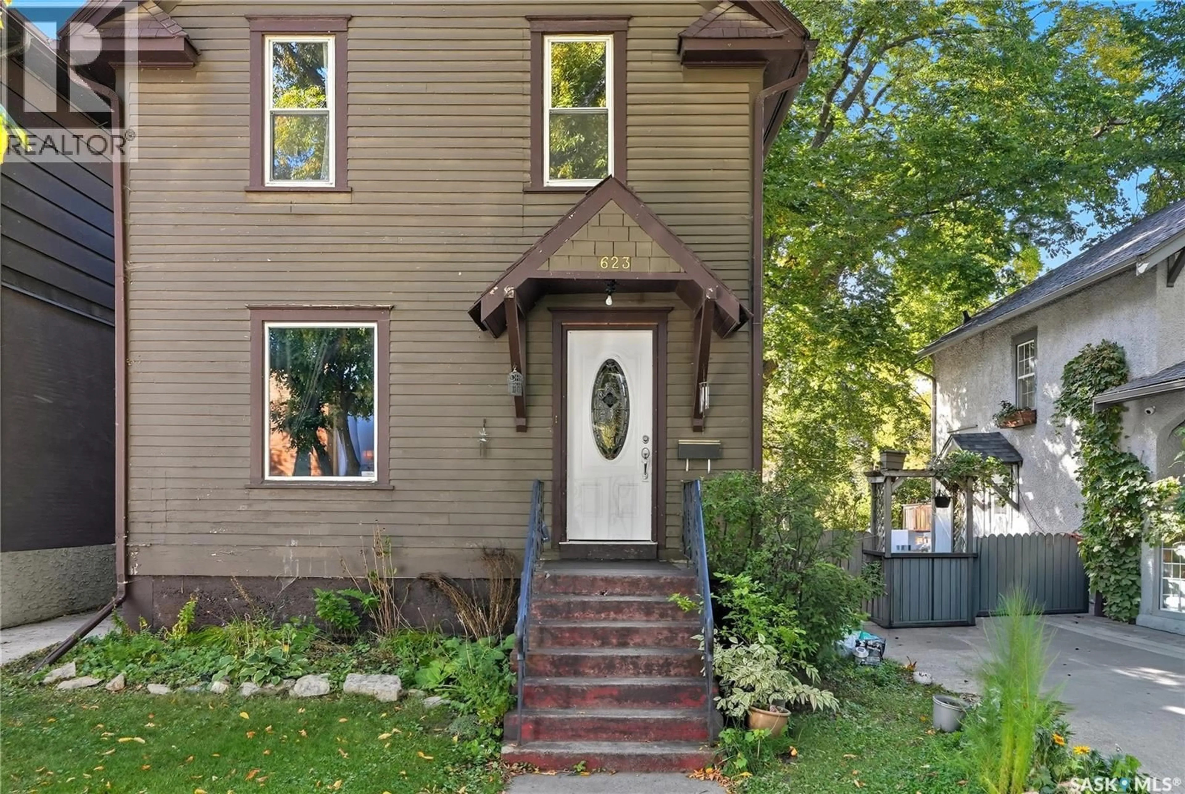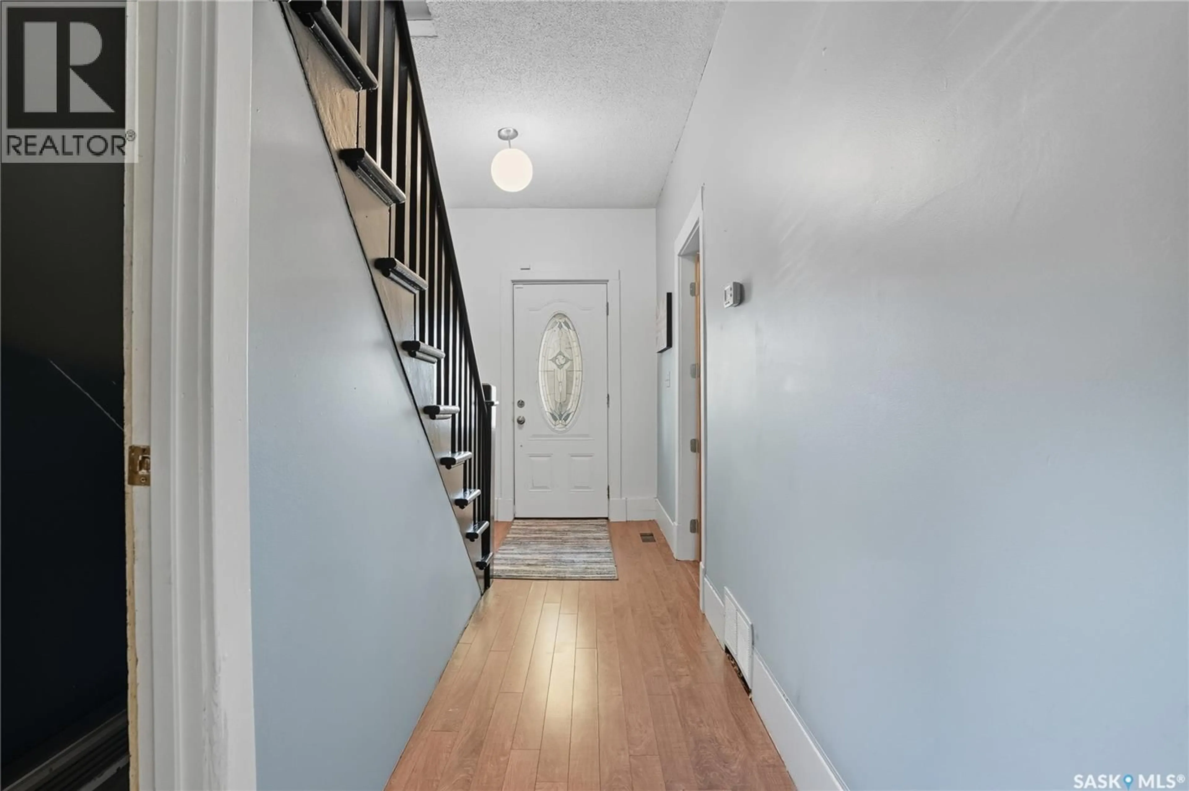623 8TH AVENUE, Saskatoon, Saskatchewan S7K2W7
Contact us about this property
Highlights
Estimated valueThis is the price Wahi expects this property to sell for.
The calculation is powered by our Instant Home Value Estimate, which uses current market and property price trends to estimate your home’s value with a 90% accuracy rate.Not available
Price/Sqft$270/sqft
Monthly cost
Open Calculator
Description
Welcome to 623 8th Avenue North, located in the heart of Saskatoon's vibrant City Park neighbourhood — just a few blocks from the river and Meewasin Valley Trails! This charming character home offers incredible value in one of the city's most desirable and walkable areas. Inside, you'll find a warm and inviting living room that flows seamlessly into the dining area and galley-style kitchen, which provides direct access to the backyard deck. Upstairs features two generously sized bedrooms and a versatile den — ideal for a home office, reading nook, or nursery. The recently renovated bathroom includes a private water closet for added function and privacy. The finished basement adds flexibility with an additional bedroom (note: windows do not meet current legal egress requirements), a den, a full bathroom, and laundry area — perfect for guests, extended family, or creative use of space. Bonus Features: This home may offer excellent potential for Airbnb or short-term rental income, thanks to its prime location near downtown, the river, and City Hospital. Plus, the extra rear parking spaces could generate additional monthly income by renting to hospital staff or professionals working nearby. Whether you're a young professional, investor, or someone seeking a home in a vibrant, walkable community, this property is a must-see. This is a Presentation of Offers listing — contact your REALTOR® today for more details or to book your private showing! As per the Seller’s direction, all offers will be presented on 09/29/2025 7:00PM. (id:39198)
Property Details
Interior
Features
Main level Floor
Living room
Dining room
10'07 x 13'11Kitchen
8'01 x 11'01Property History
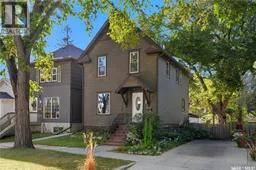 38
38
