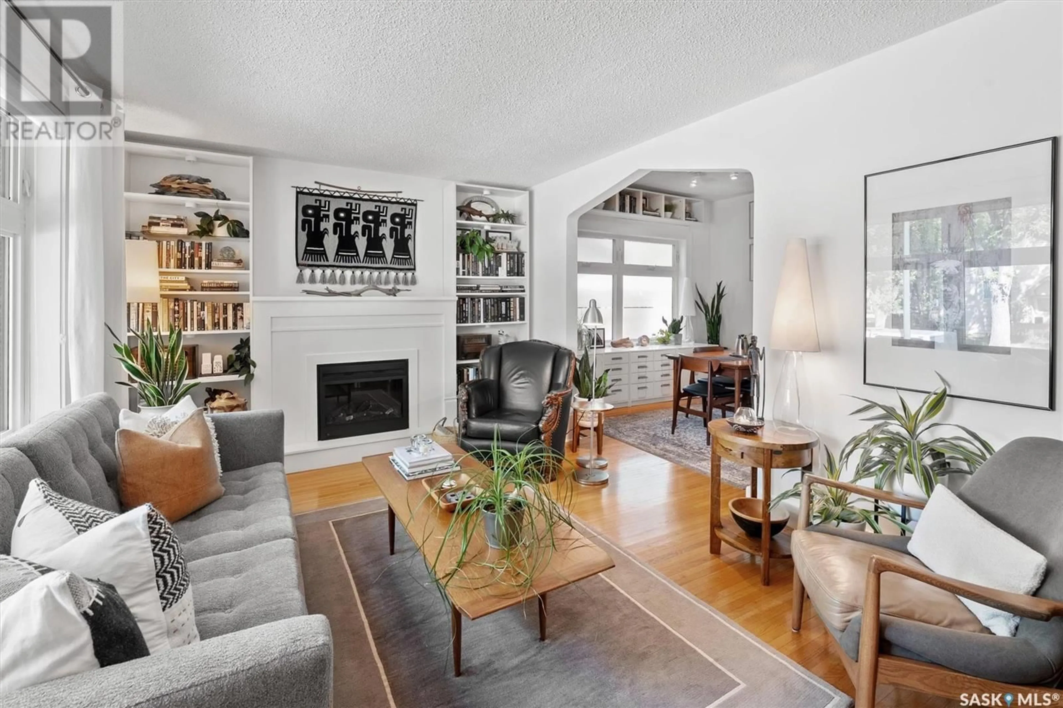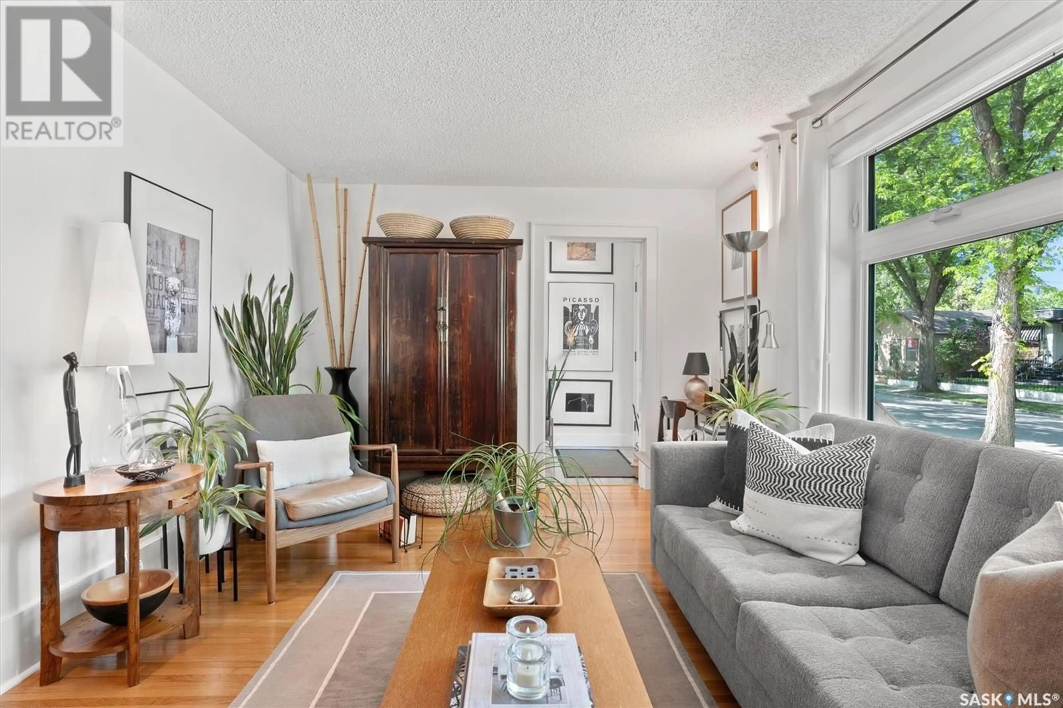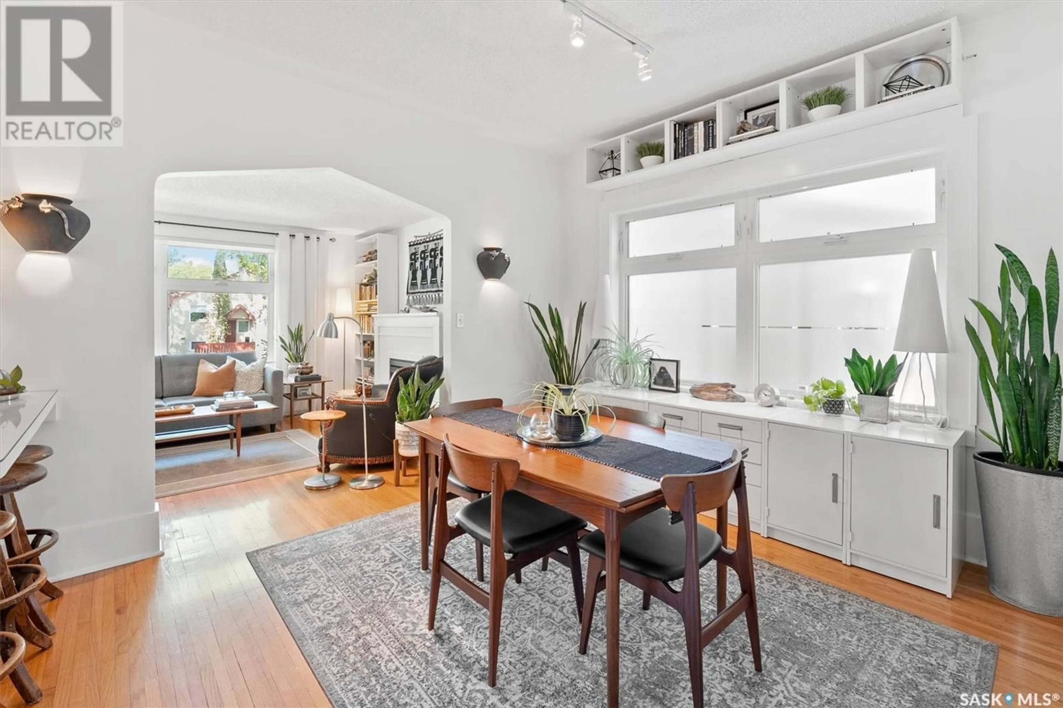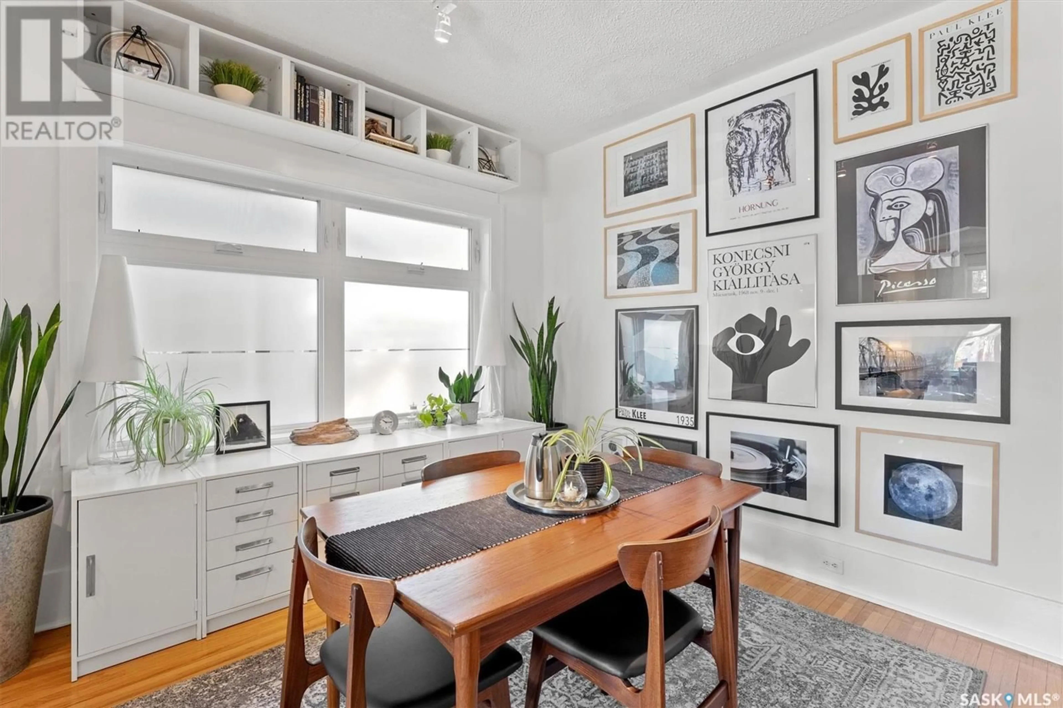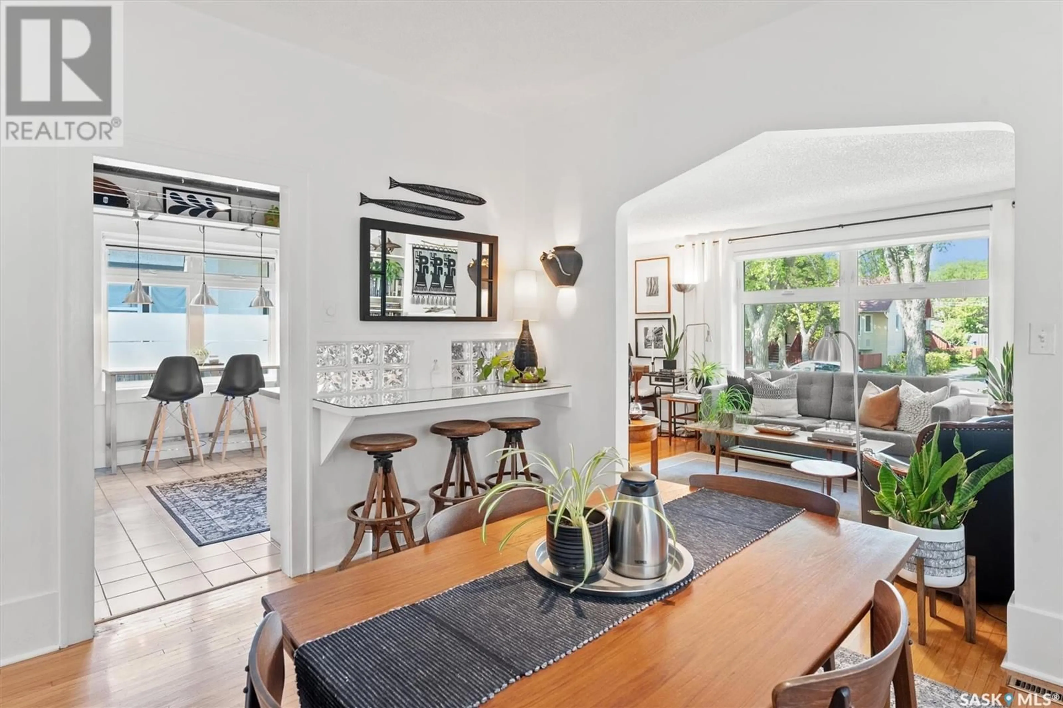622 5TH AVENUE, Saskatoon, Saskatchewan S7K2R4
Contact us about this property
Highlights
Estimated ValueThis is the price Wahi expects this property to sell for.
The calculation is powered by our Instant Home Value Estimate, which uses current market and property price trends to estimate your home’s value with a 90% accuracy rate.Not available
Price/Sqft$475/sqft
Est. Mortgage$1,997/mo
Tax Amount (2024)$3,449/yr
Days On Market2 days
Description
This craftsman style bungalow nestled in the tall elms of walkable City Park has many upgrades and obvious pride of ownership. The main floor boasts well maintained, upgraded, well lit spaces with its triple glazed and added transom windows. Some features include a built in electric fireplace in the living room, eating bar in kitchen with tin ceiling effect, large dining room, custom Murphy bed and more . The character remains with original hardwood floors, casings and wide baseboards. The basement is fully finished, bright and updated with the potential to convert to a legal suite. its cozy with spray foam insulation, engineered hardwood floor and in floor heating in the full bath. This home is artfully landscaped both front and back with mature perennials, shrubs, and trees with an underground sprinkler system. Off the back is a large fully covered deck, equipped with celling fan, overhead dining light, prep bar with sink and natural gas BBQ. Accessible in any summer weather, it also provides warmth in the shoulder seasons/ winter with 2 deck heaters and Jacuzzi hot tub accessible from covered deck. Ideal for entertaining or a relaxing beverage. Back yard comes with landscape lighting, overhead patio lights and the pergola panels are backlit providing accessibility at night. A handy utility side yard keeps waste bin storage out of site. Also equipped with 2 raised garden beds and overhead kayak/canoe storage. The detached garage is set up for any creative individual . It features a large built in workbench and storage shelving, bright overhead LED lighting, 220V outlet and is fully insulated and heated with natural gas. The 10’ door allows flexibility. This home has a long list of extra inclusions that will go with the home, ask your agent regarding. To show call or text today!!... As per the Seller’s direction, all offers will be presented on 2025-06-07 at 4:00 PM (id:39198)
Property Details
Interior
Features
Main level Floor
Living room
10.1 x 17.1Dining room
11.1 x 13.1Kitchen
10.11 x 10.1Foyer
5.2 x 10.5Property History
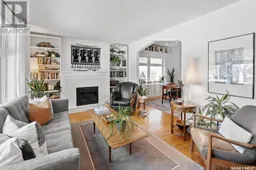 50
50
