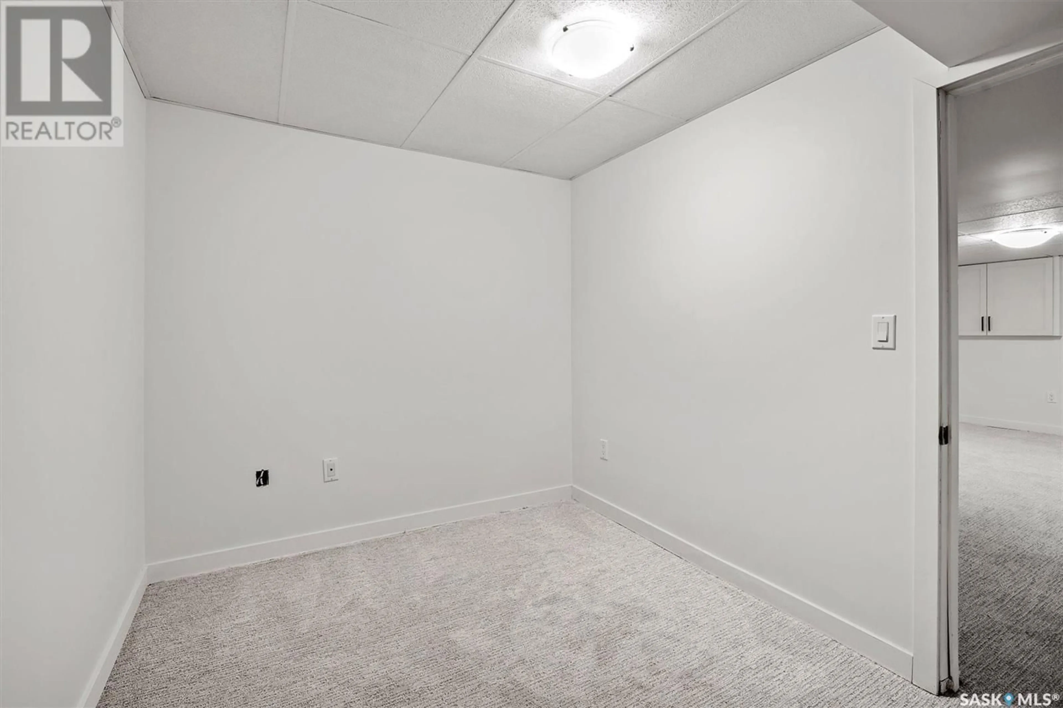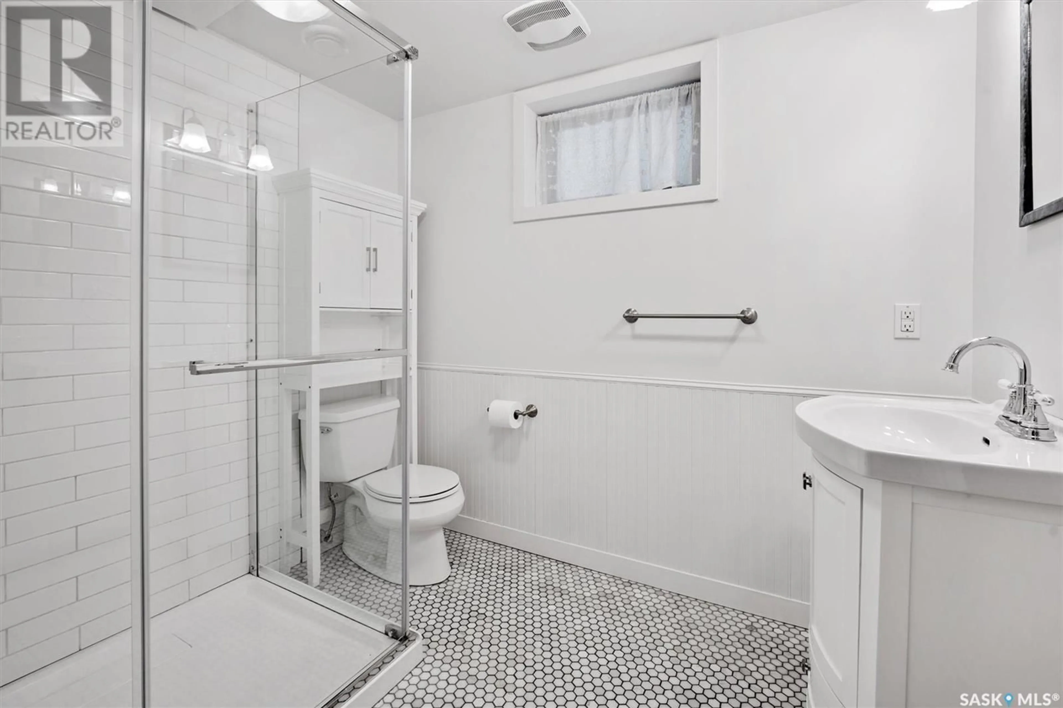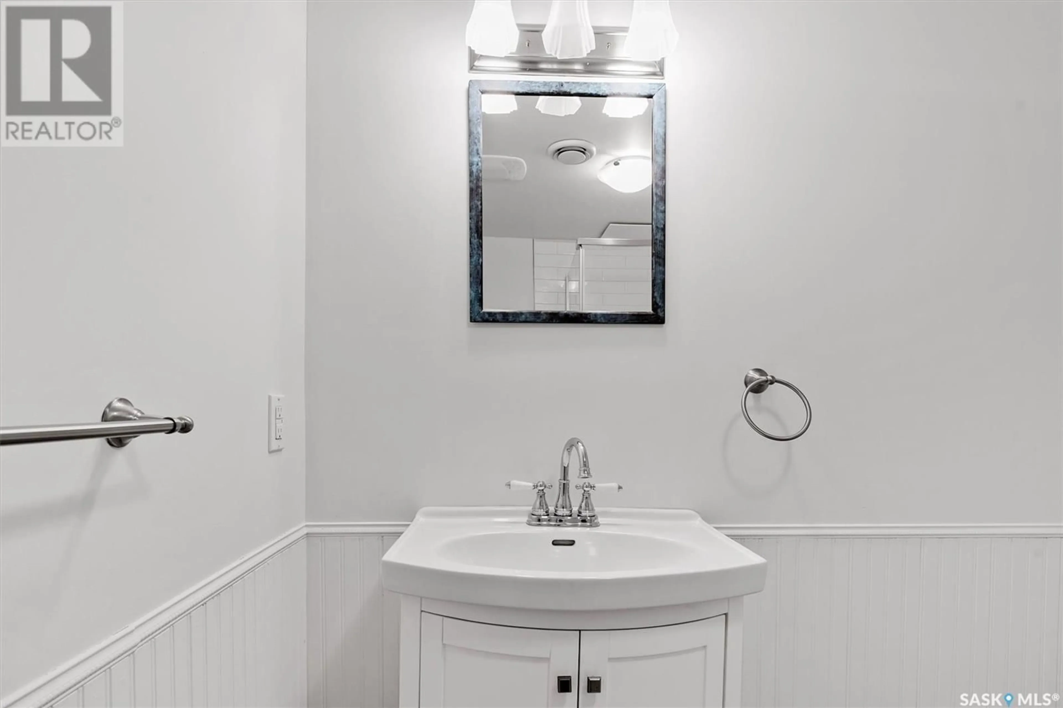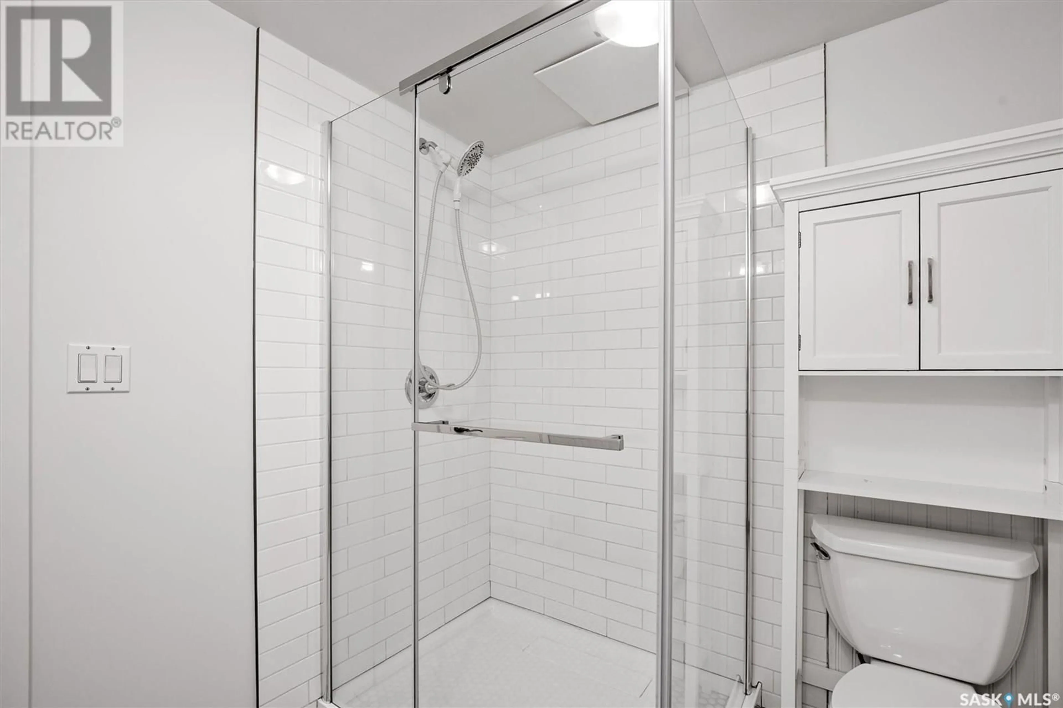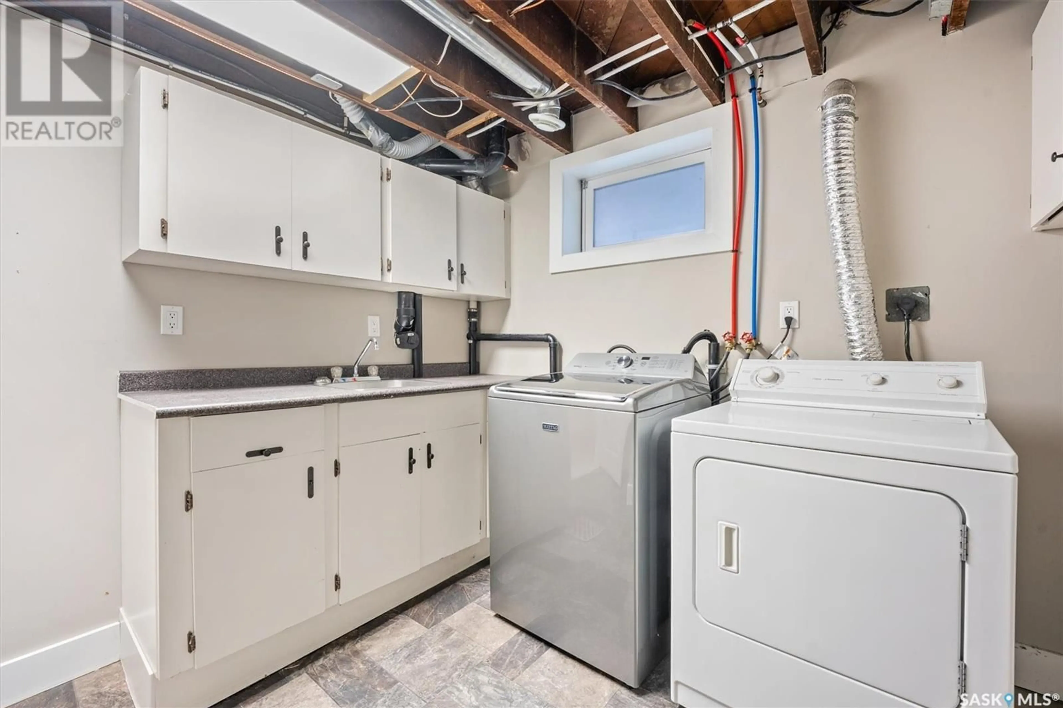525 4TH AVENUE, Saskatoon, Saskatchewan S7K2M5
Contact us about this property
Highlights
Estimated ValueThis is the price Wahi expects this property to sell for.
The calculation is powered by our Instant Home Value Estimate, which uses current market and property price trends to estimate your home’s value with a 90% accuracy rate.Not available
Price/Sqft$398/sqft
Est. Mortgage$2,014/mo
Tax Amount (2024)$3,646/yr
Days On Market1 day
Description
Are you looking for a character home in City Park? If so, you will not be disappointed in this beautiful 2-storey home located on a quiet one-way street in Saskatoon. This 3 bedroom and 3 bathroom home has seen many nice upgrades over the years while maintaining the original character. As you walk into the porch, you immediately feel like you are walking into a home that has character. Windows all around and hardwood floors…plenty of space in the porch to create your own vibe. Entering the home, you have an amazing mudroom and bathroom just off the main front door. The living room has a fireplace that creates a cozy atmosphere. And of course you need to have your traditional dining room as well. The old school hardwood floors are a must have in a home of this vintage. The clean and bright kitchen has been updated and modernized. Comes equipped with fridge, stove, built in dishwasher and microwave hoodfan. Upstairs you will find 3 bedrooms and a 4-piece bathroom. Hard to ignore the original hardwood throughout the bedrooms. The basement has a family room, a den, upgraded 3-piece bathroom and laundry room. Within the last month, brand new carpet has been installed and it has been professionally painted throughout. The yard has a two-tiered patio overlooking a cute private yard with trees, grass, and a shed for additional storage. And don’t overlook the huge double detached heated garage. Plenty of room to park your vehicles plus have room to have a work bench area. The garage is also wired with a 220 plug and it also has an additional drive through garage door. Other notable features of the home are central air conditioning plus the home is zoned RM5. Don’t’ wait, book your private viewing today.... As per the Seller’s direction, all offers will be presented on 2025-06-03 at 3:00 PM (id:39198)
Property Details
Interior
Features
Main level Floor
2pc Bathroom
Mud room
5 x 7.5Enclosed porch
11.9 x 7.9Kitchen
10.1 x 9.2Property History
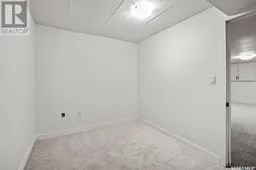 41
41
