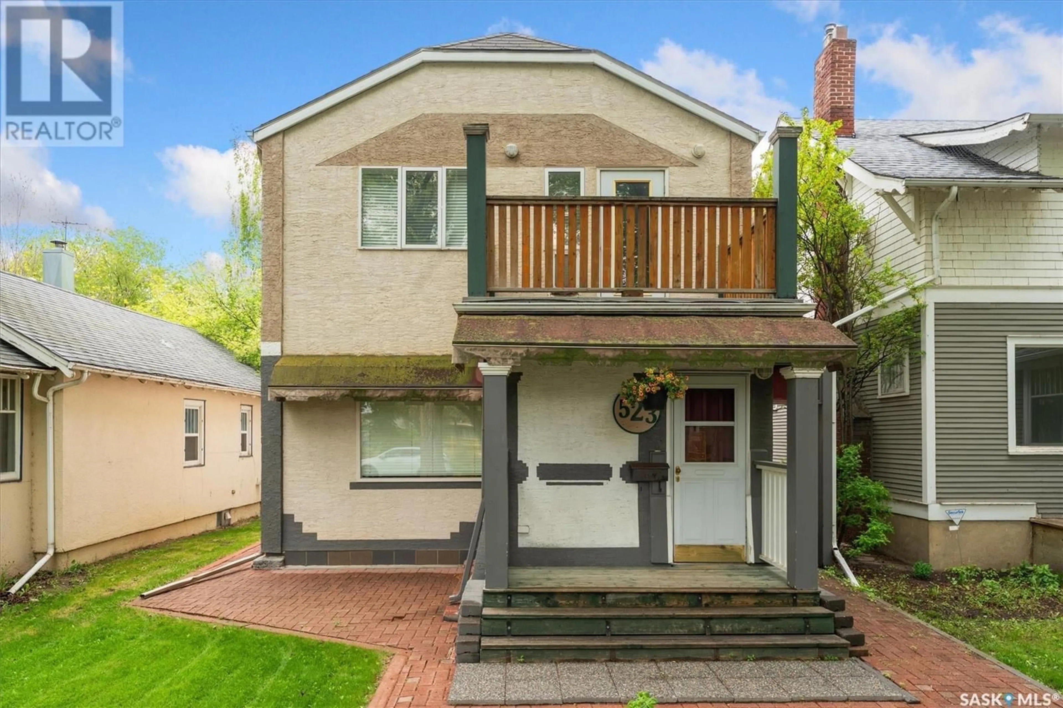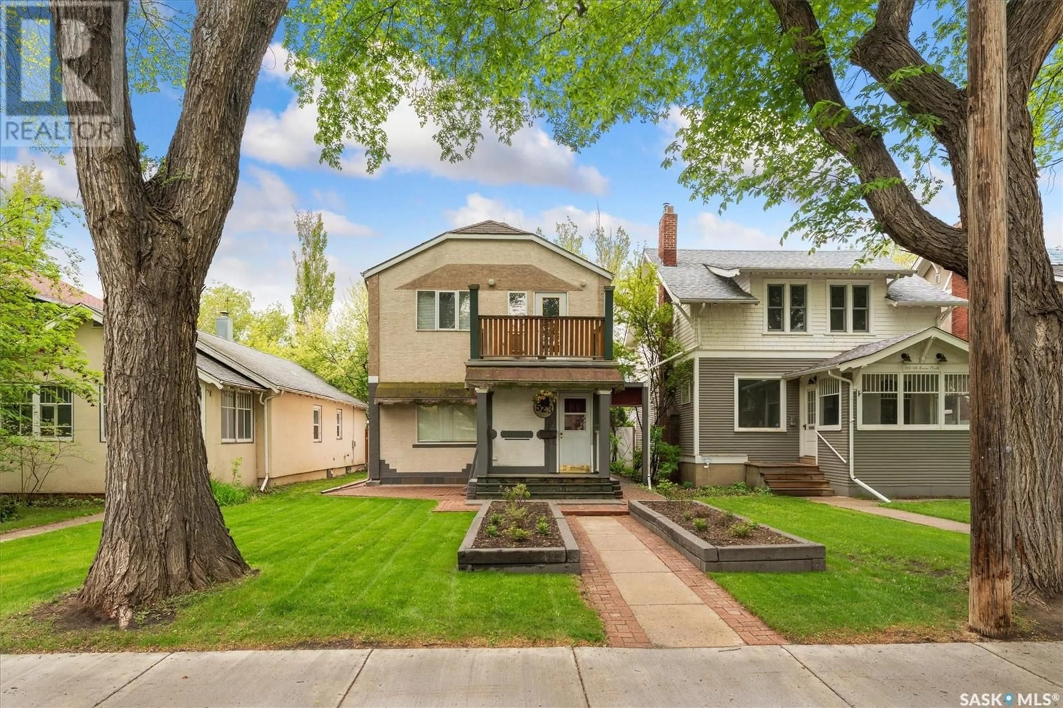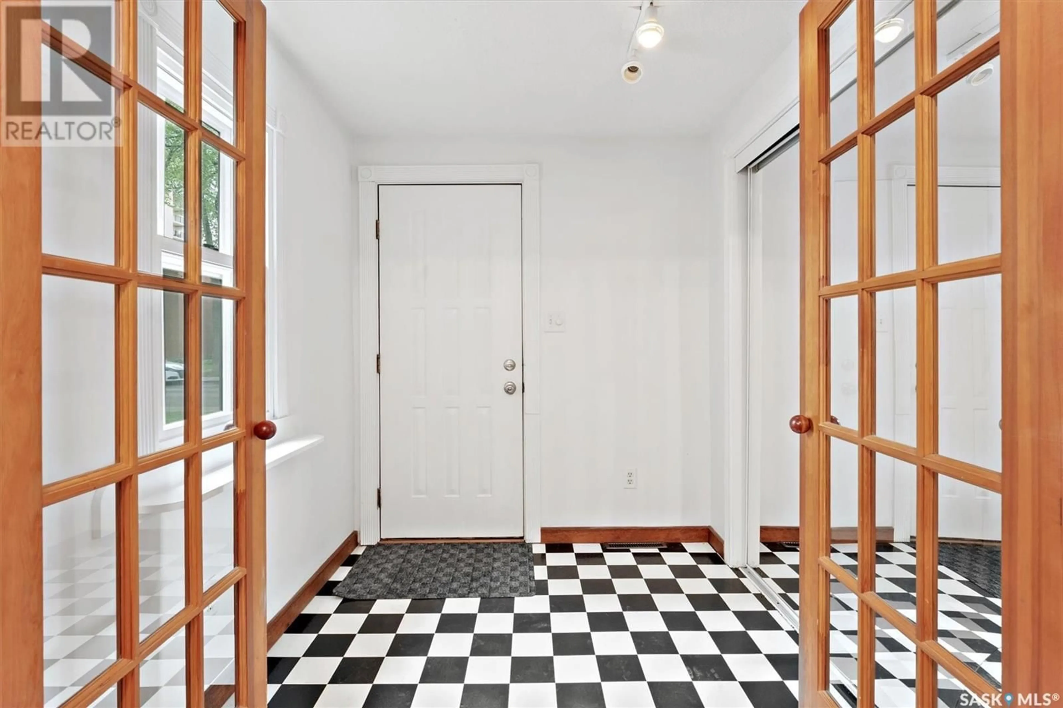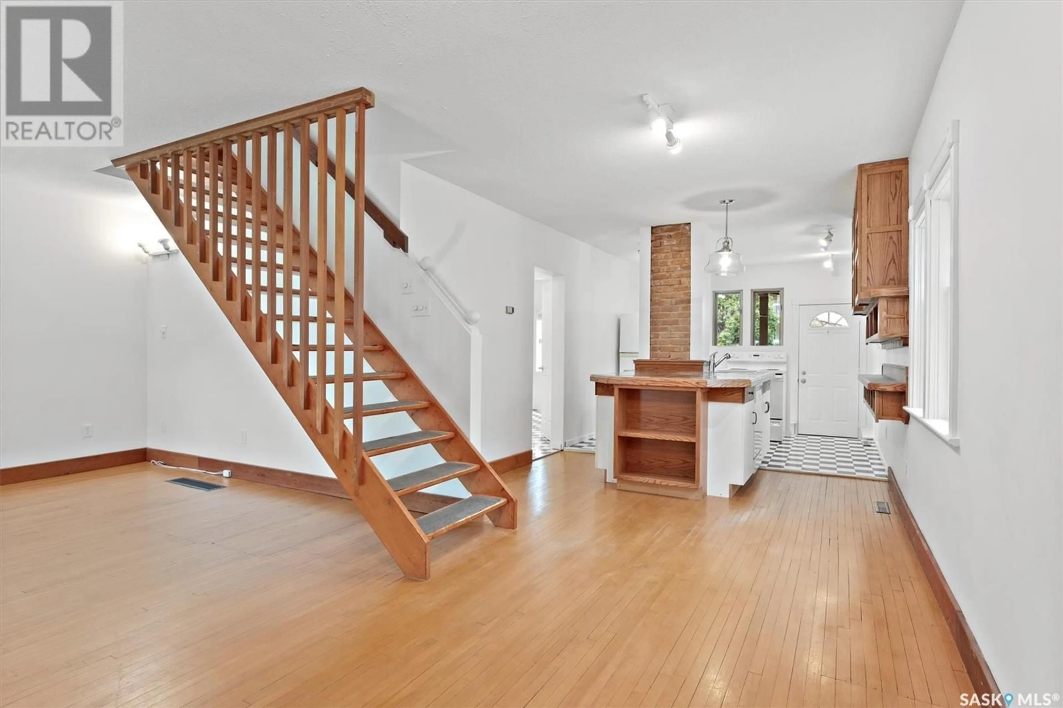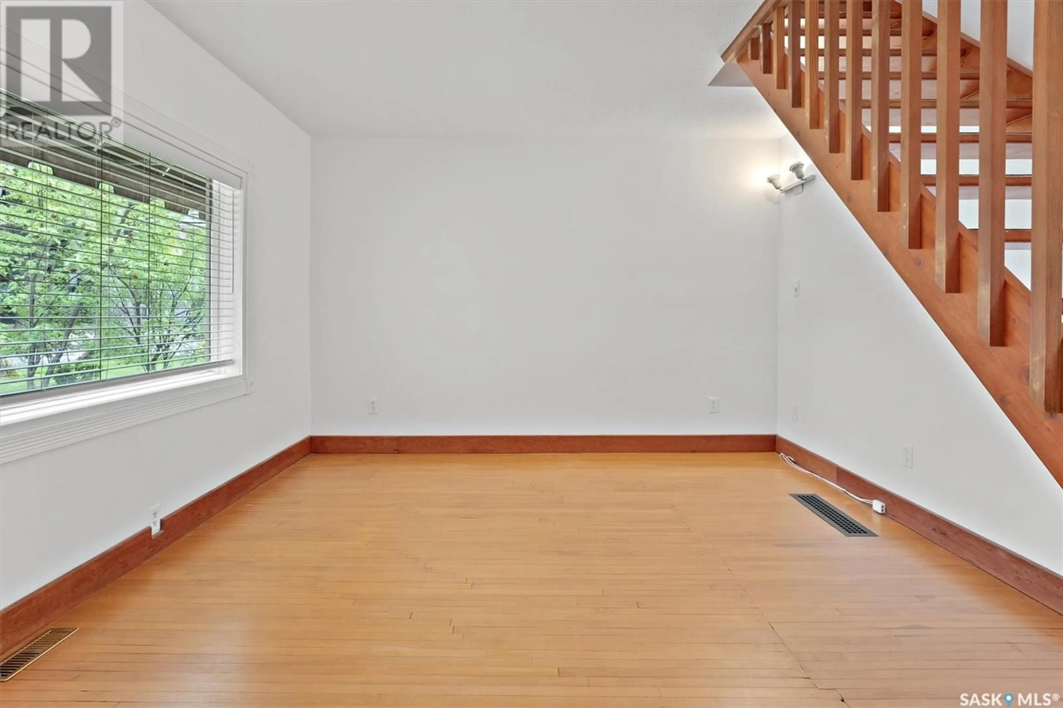523 4TH AVENUE, Saskatoon, Saskatchewan S7K2M5
Contact us about this property
Highlights
Estimated valueThis is the price Wahi expects this property to sell for.
The calculation is powered by our Instant Home Value Estimate, which uses current market and property price trends to estimate your home’s value with a 90% accuracy rate.Not available
Price/Sqft$281/sqft
Monthly cost
Open Calculator
Description
Are you looking for a home that is close to the river? Close to City Hospital? Close to downtown? Close to Kinsmen Park? And just across the bridge from the University of Saskatchewan? You will want to check out this very clean 1312 sq ft two storey home located in City Park. This 2 bedroom and 2-bathroom home is located on a quiet one-way street on 4th Ave. As you walk in you will immediately notice the character this home has from top to bottom. The hardwood floors, the wooden staircase, bright living space, brick feature in the kitchen, checkered flooring, unique light fixtures, and the large kitchen island for all your meal preparation. The main floor has an oversized bedroom (10x12) and a 4 piece bathroom, along with a living room, dining area and the open concept kitchen. The entire top floor is your primary bedroom with a 4 piece bathroom and lots of closet space. From this bedroom you have access to your balcony! Great place to enjoy your coffee while enjoying the sites all around you. Other great features of this home would be the abundance of storage in the basement, xeriscape backyard, and the large parking space in the back of the home. Also, this home is zoned RM5. Overall, this home shows very well…you will not be disappointed. Book your private viewing today. (id:39198)
Property Details
Interior
Features
Main level Floor
Kitchen
16.9 x 10.5Dining room
8.5 x 11.3Living room
12.8 x 12.4Bedroom
12 x 10.3Property History
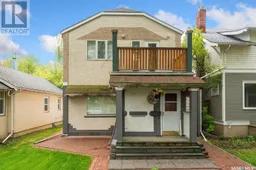 33
33
