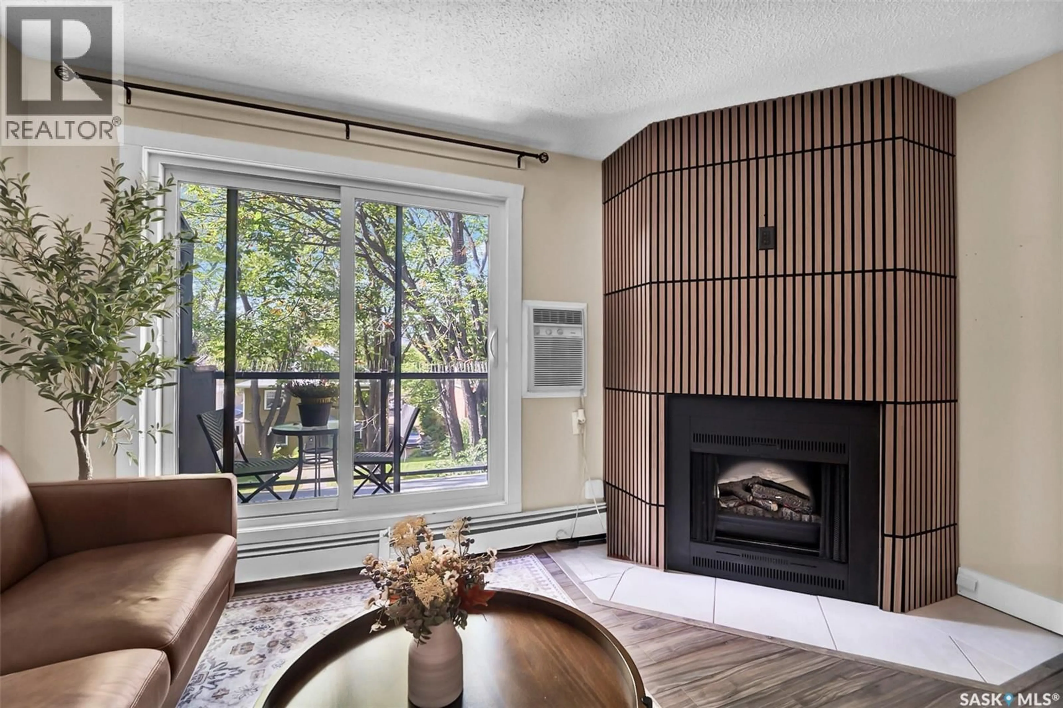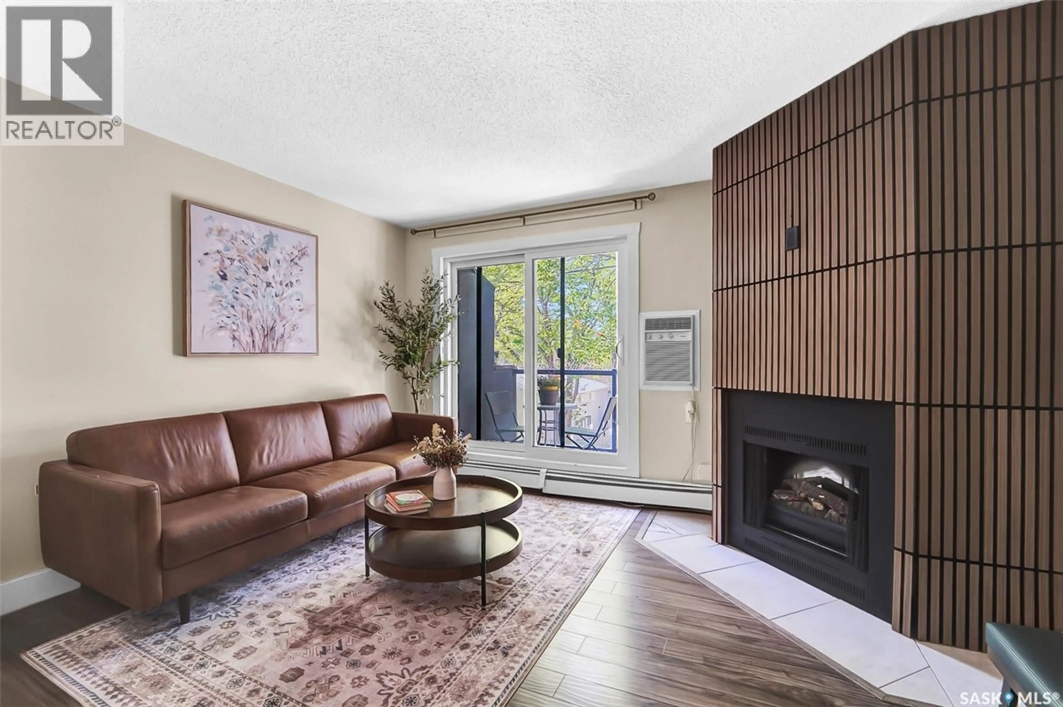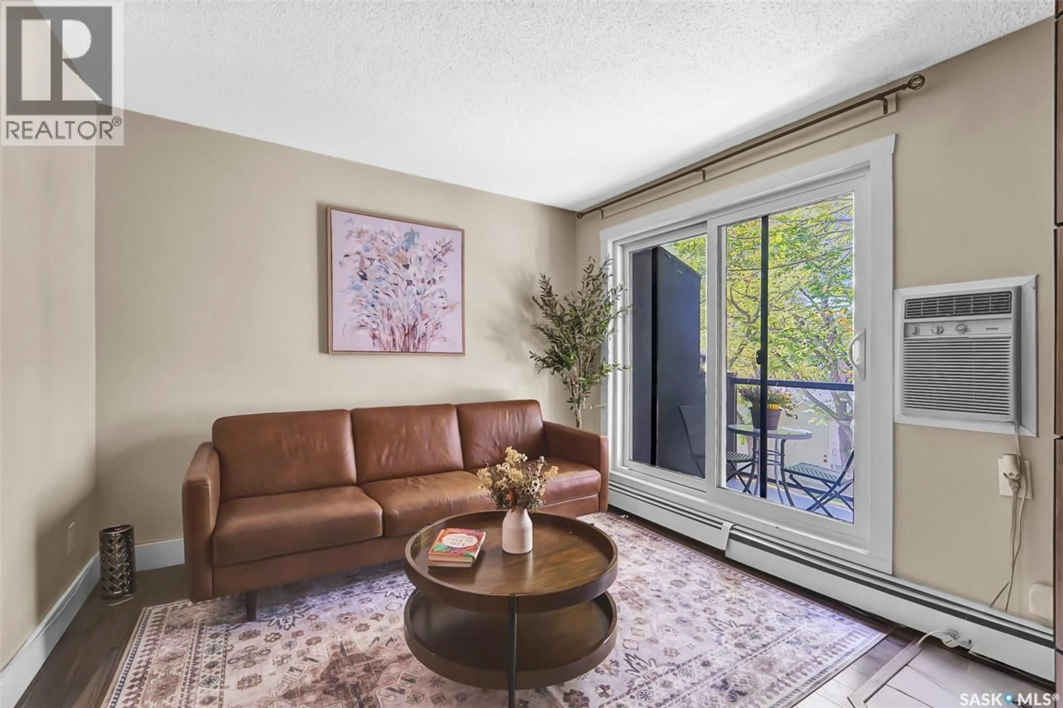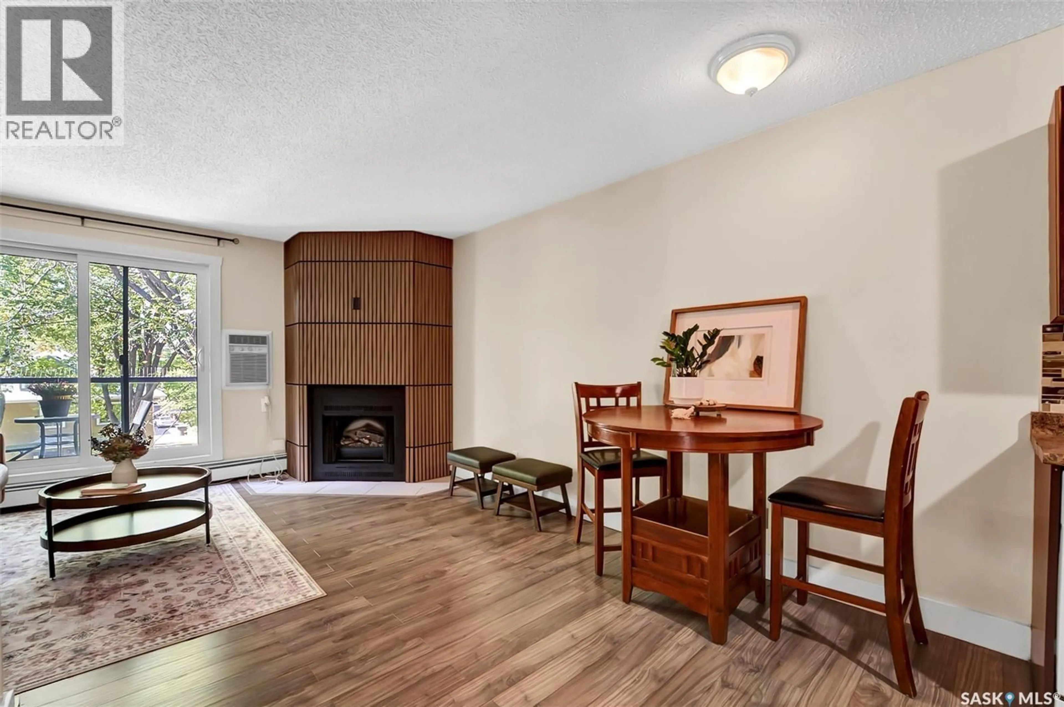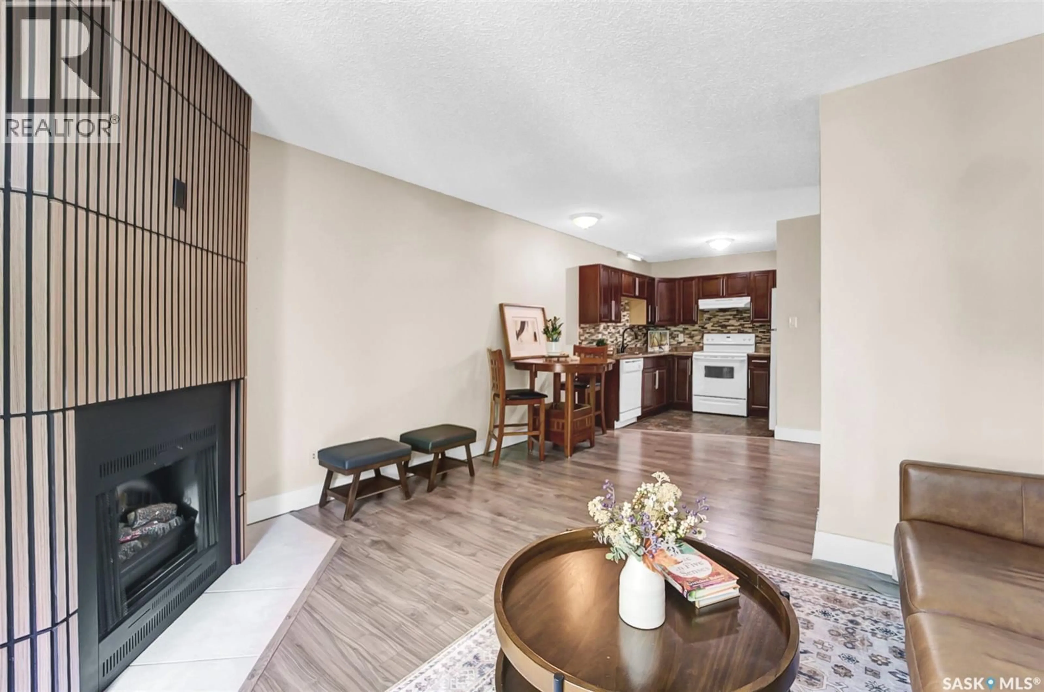512 - 401 4TH AVENUE N, Saskatoon, Saskatchewan S7K2M3
Contact us about this property
Highlights
Estimated valueThis is the price Wahi expects this property to sell for.
The calculation is powered by our Instant Home Value Estimate, which uses current market and property price trends to estimate your home’s value with a 90% accuracy rate.Not available
Price/Sqft$249/sqft
Monthly cost
Open Calculator
Description
Prime Location & Stylish Living! Fall in love with this cute-as-a-button, top-floor corner unit offering privacy, charm, and a modern touch — with no neighbours on either side! Enjoy peace of mind knowing the $17,000 special assessment levy has been paid in full, covering impressive exterior upgrades including new stucco, balconies, windows, patio doors, and refreshed curb appeal. Step inside to discover a bright, cozy living space featuring a chic electric fireplace, modern flooring throughout, and an upgraded bathroom. The newer windows, patio door, and private balcony make this unit shine with natural light. This pet-friendly building (with board approval) also includes an electrified parking stall (#401) for your convenience. Just steps from City Hospital and within walking distance to the South Saskatchewan River and University of Saskatchewan, this location can’t be beat! Perfect for professionals, students, or anyone seeking a stylish and low-maintenance lifestyle in the heart of the city. Move right in and enjoy comfort, convenience, and character — all in one perfect package! (id:39198)
Property Details
Interior
Features
Main level Floor
Bedroom
9 x 84pc Bathroom
Bedroom
11.6 x 10.5Living room
13.6 x 10.2Condo Details
Inclusions
Property History
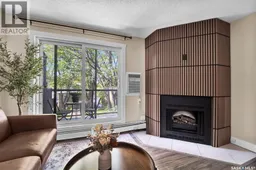 29
29
