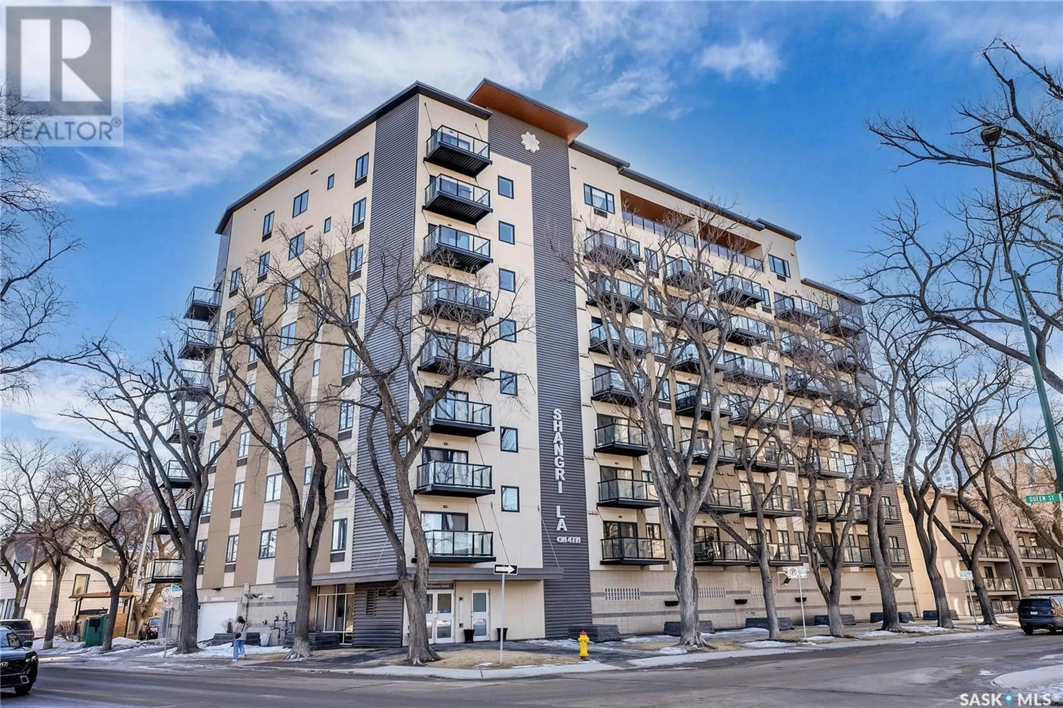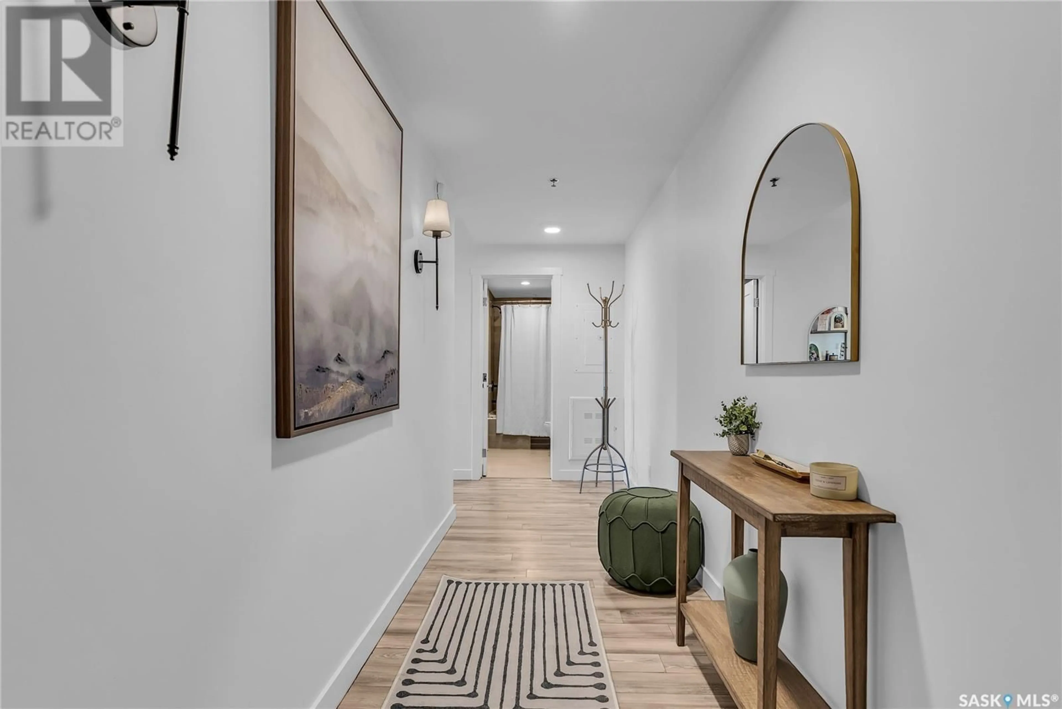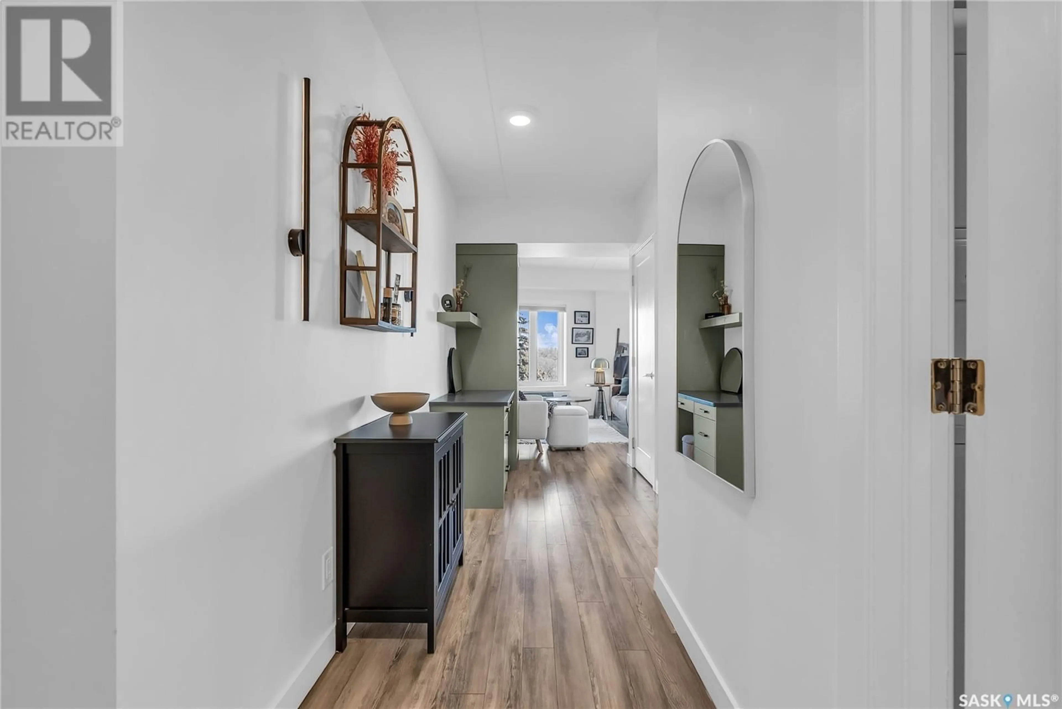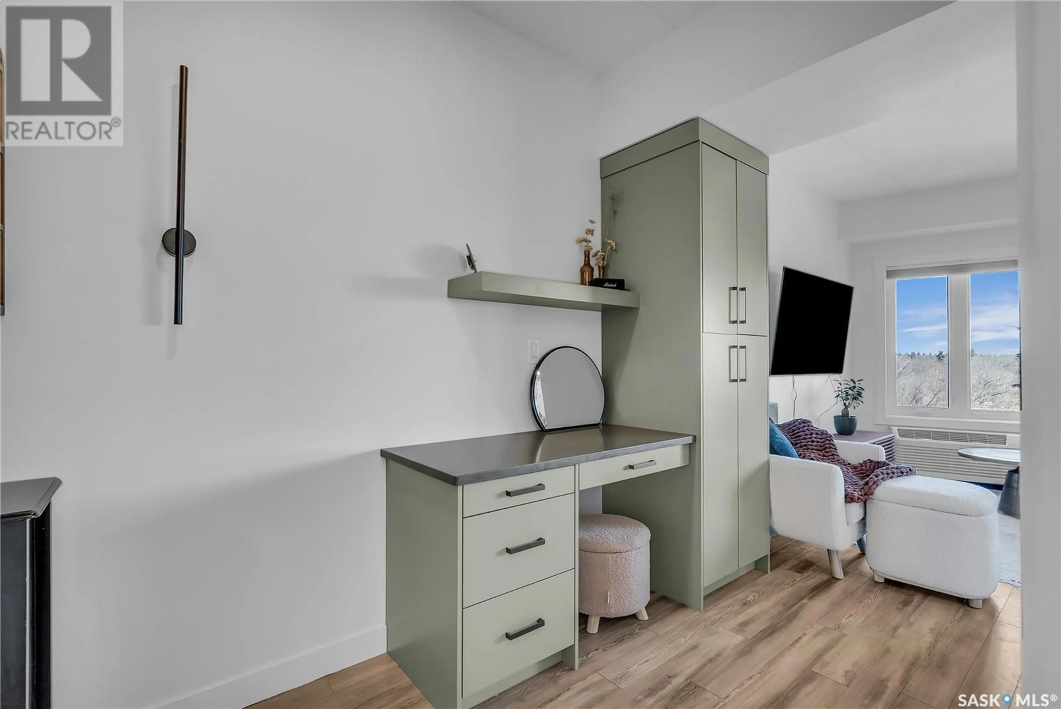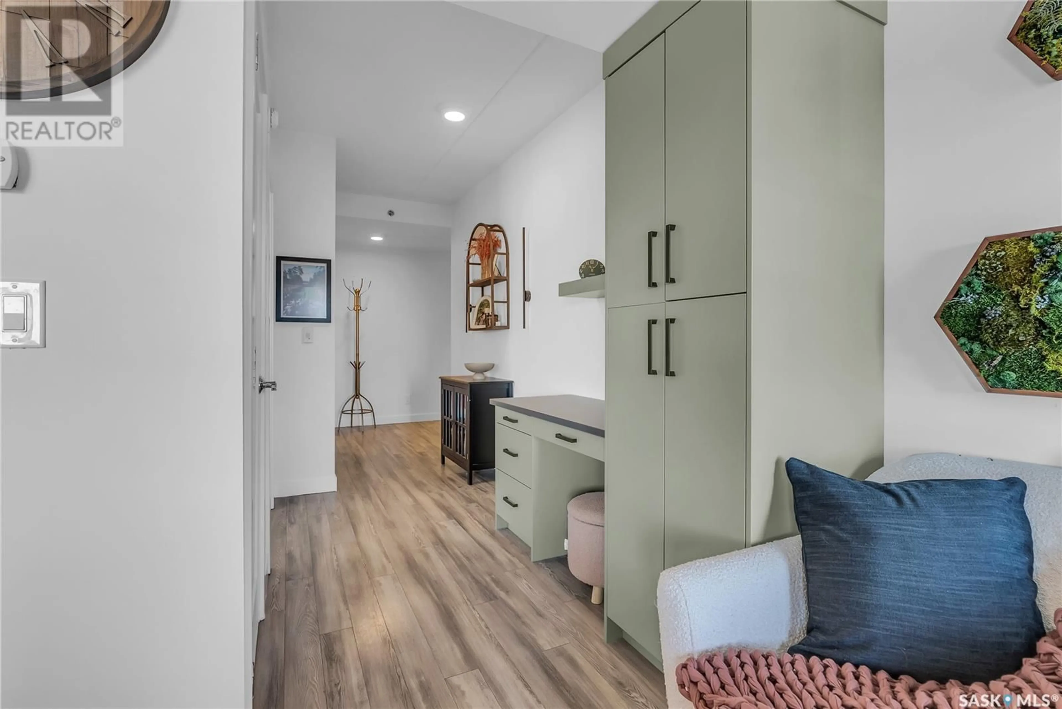501 550 4TH AVENUE, Saskatoon, Saskatchewan S7K2M7
Contact us about this property
Highlights
Estimated ValueThis is the price Wahi expects this property to sell for.
The calculation is powered by our Instant Home Value Estimate, which uses current market and property price trends to estimate your home’s value with a 90% accuracy rate.Not available
Price/Sqft$416/sqft
Est. Mortgage$1,116/mo
Maintenance fees$277/mo
Tax Amount (2024)$2,764/yr
Days On Market63 days
Description
Don't miss this! Unit 501 at 550 4th Avenue North, a beautifully updated one-bedroom corner condo in the popular Shangri-La on 4th, perfectly positioned just above the lush downtown treetops. Built in 2016, this modern building offers desirable amenities like heated underground parking, so you can forget about scraping windows in the winter. Inside, the condo has been extensively upgraded with custom built-in cabinetry in the kitchen, living room, main closet, and walk-in closet, complemented by fresh paint and stylish new light fixtures. The kitchen is equipped with stainless steel appliances, quartz countertops, a built-in dishwasher, and a peninsula ideal for casual dining, while still offering room for a proper dining area and a cozy living space. The bedroom features a walk-in closet and direct access to a four-piece bathroom that also includes a convenient stacking washer and dryer. Step outside to your private balcony—perfect for enjoying Saskatoon’s summer evenings. Located in the heart of the city, you're just steps from Earls, summer concerts at the Bessborough, the scenic Meewasin trails, and a quick trip across the bridge to the University of Saskatchewan, making this home the perfect mix of comfort, convenience, and city living. Whether you're looking for a stylish primary residence or a turnkey Airbnb or rental unit to add to your portfolio, this condo is a smart investment in one of Saskatoon's most walkable locations. (id:39198)
Property Details
Interior
Features
Main level Floor
Living room
8.9 x 12.9Kitchen/Dining room
16.8 x 7.6Bedroom
8.9 x 12.54pc Ensuite bath
8.9 x 8.8Condo Details
Inclusions
Property History
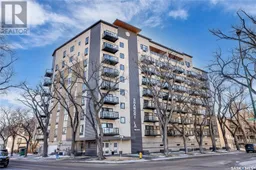 20
20
