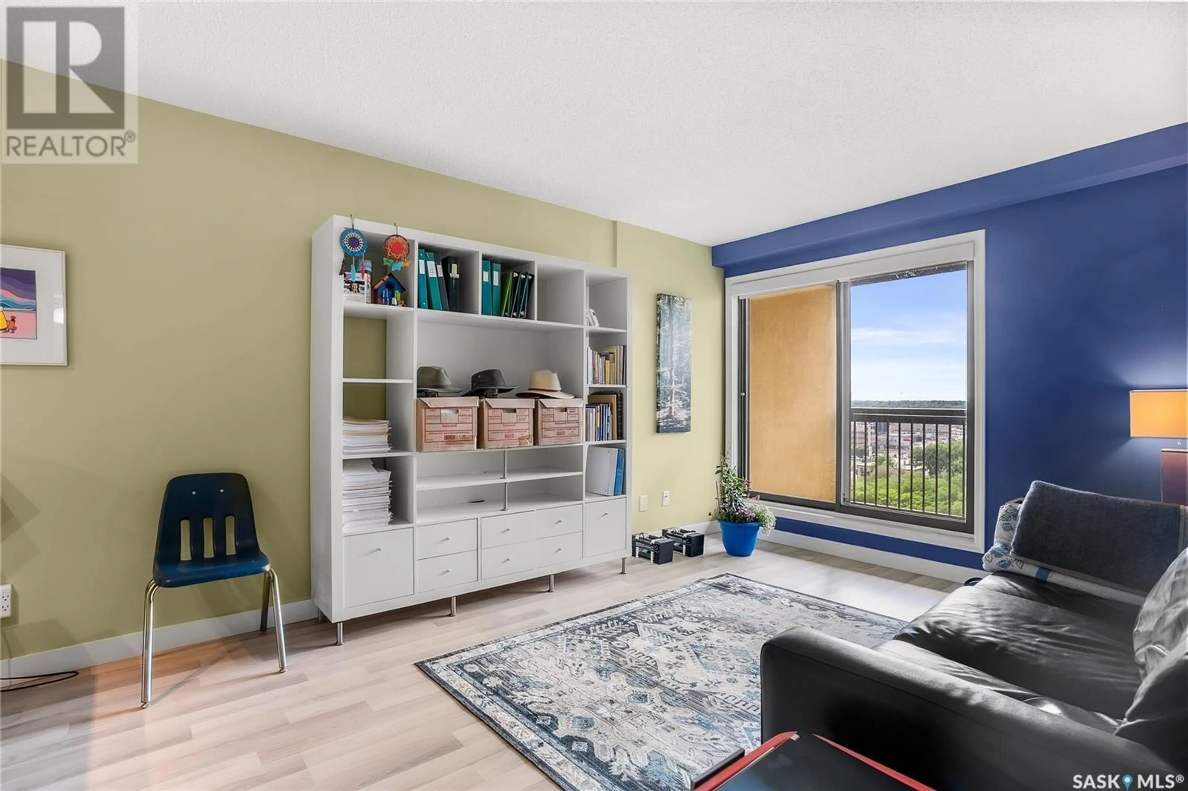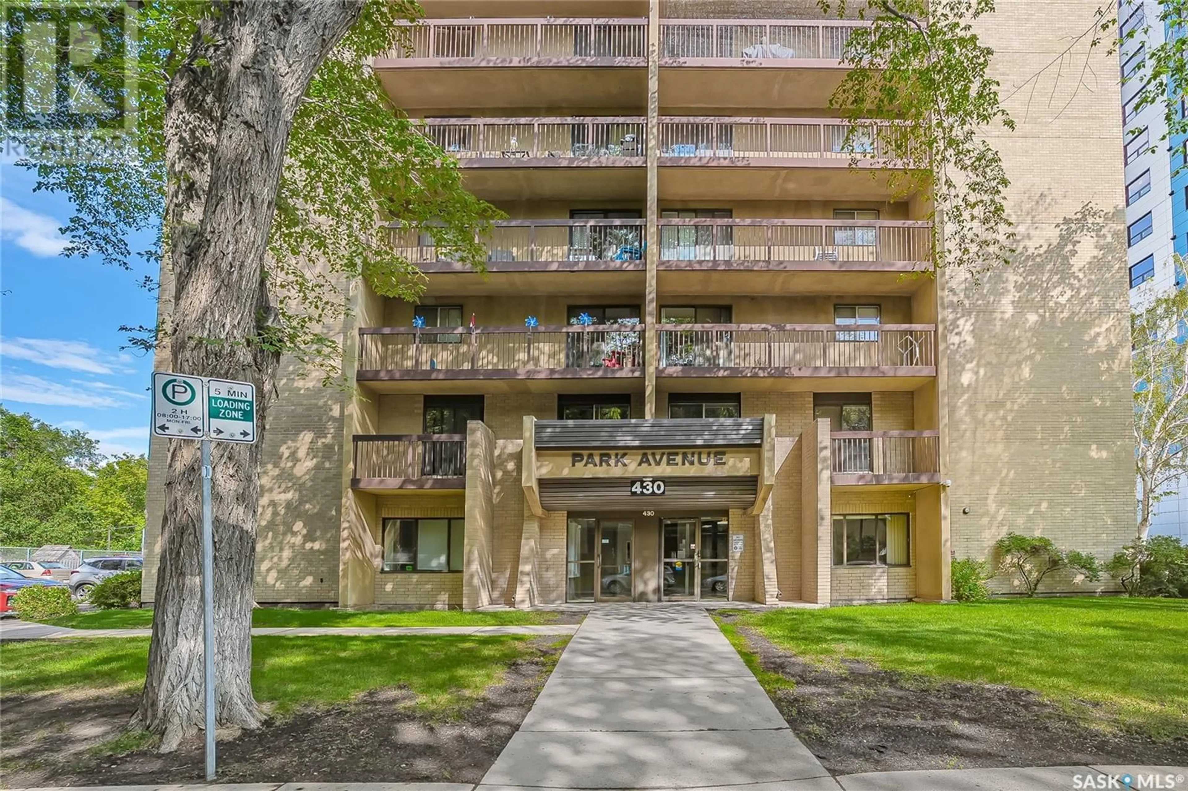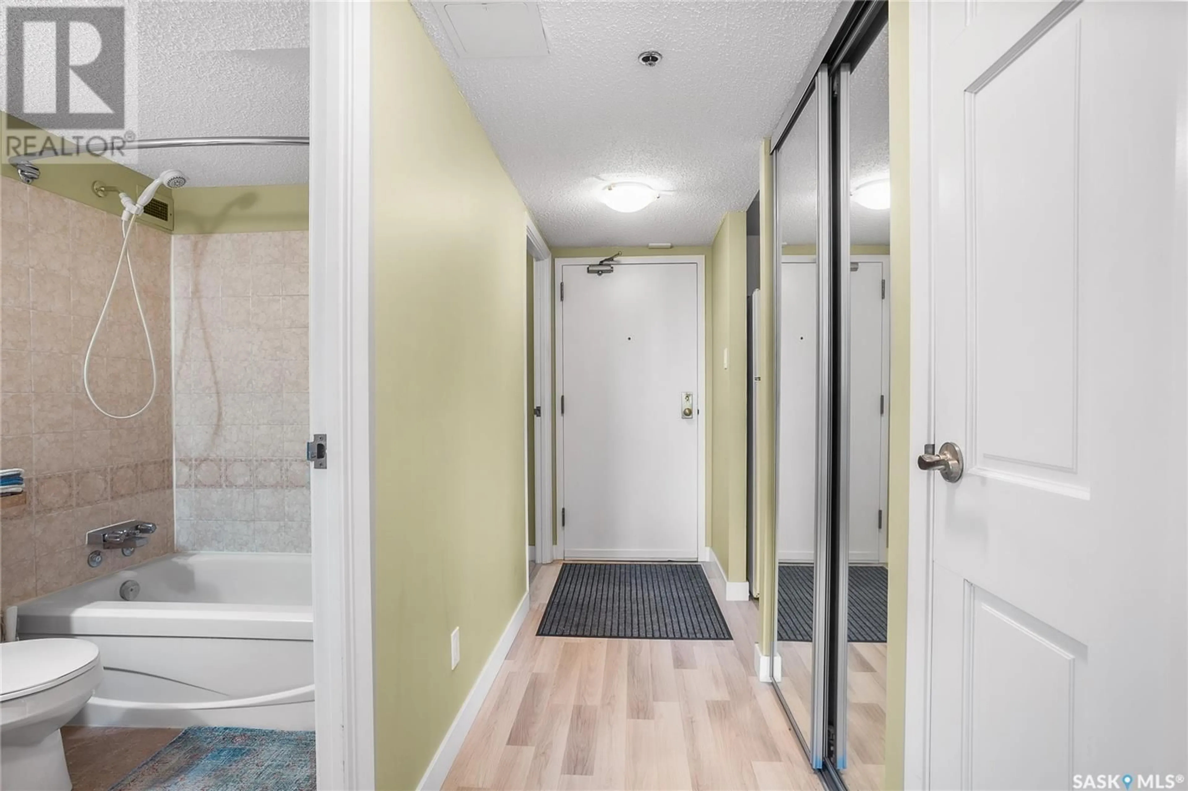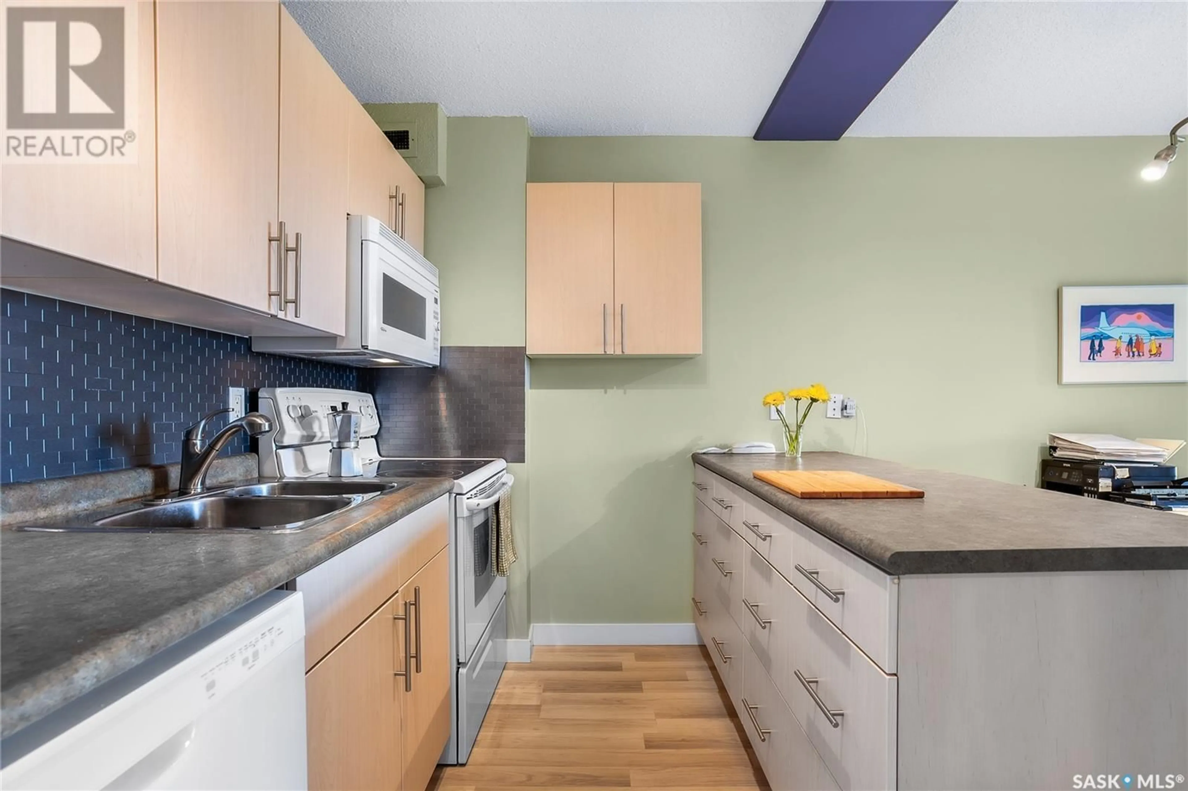430 - 1405 5TH AVENUE, Saskatoon, Saskatchewan S7K6Z2
Contact us about this property
Highlights
Estimated ValueThis is the price Wahi expects this property to sell for.
The calculation is powered by our Instant Home Value Estimate, which uses current market and property price trends to estimate your home’s value with a 90% accuracy rate.Not available
Price/Sqft$301/sqft
Est. Mortgage$794/mo
Maintenance fees$402/mo
Tax Amount (2025)$1,733/yr
Days On Market1 day
Description
Penthouse views without the penthouse price tag. Come enjoy life on the 14th floor, where sunsets are served daily and the city skyline becomes your own personal backdrop. This west-facing unit in the heart of City Park offers unbeatable views and unbeatable vibes, all from the comfort of your oversized balcony. Inside, this one-bedroom, one-bathroom condo makes smart use of its space with a thoughtfully updated kitchen, modern laminate flooring throughout, and the underrated luxury of your own in-suite laundry (goodbye, quarters and sketchy shared machines). The building itself is packed with extras: take a dip in the indoor pool, sweat it out in the sauna, relax in the hot tub, or host friends in the multi use games room. Underground parking keeps your car out of the elements, and the elevator means groceries aren’t a workout. Just steps from the river, Meewasin trails, hospitals, downtown restaurants, and all the festivals, food trucks, and fringe shows you could dream of, this location works hard so you don’t have to. Whether you're a student, frequent flyer, downtown commuter, or just someone who values lifestyle over square footage, #1405 offers flexible, affordable living with a view you’ll never get tired of. Yes, the sunsets are real. And no, you don’t have to share them. (id:39198)
Property Details
Interior
Features
Main level Floor
Kitchen
7.4 x 10.9Dining room
5.2 x 6.3Living room
12 x 10.11Primary Bedroom
11.8 x 9.8Exterior
Features
Condo Details
Amenities
Swimming, Sauna
Inclusions
Property History
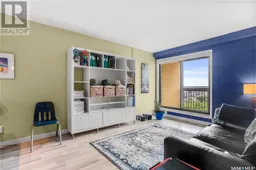 22
22
