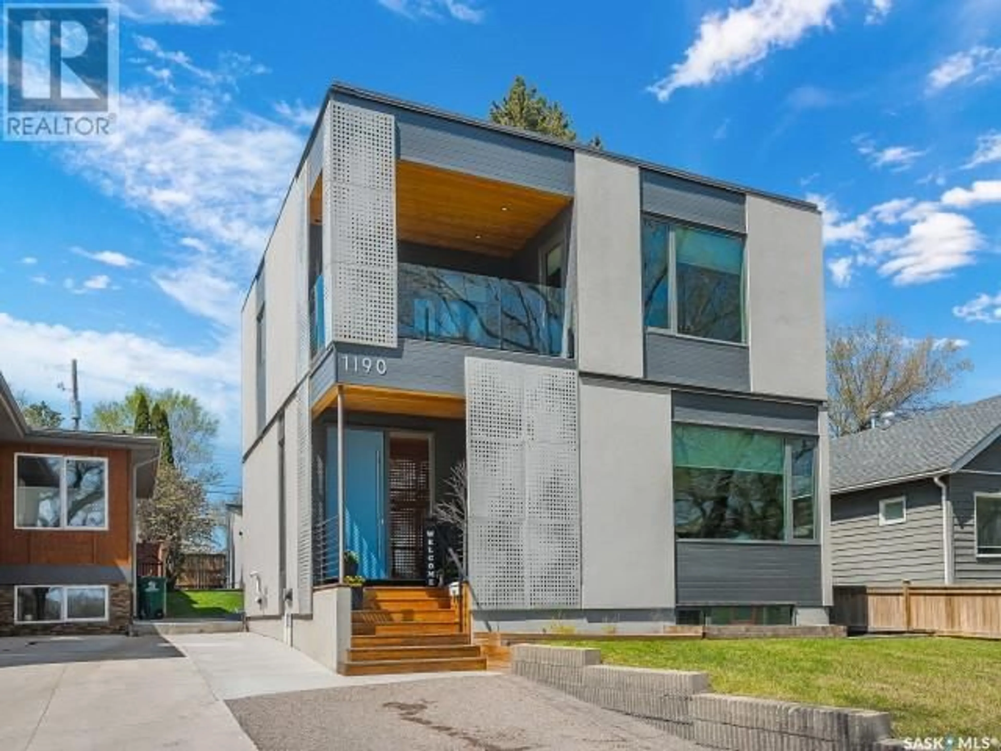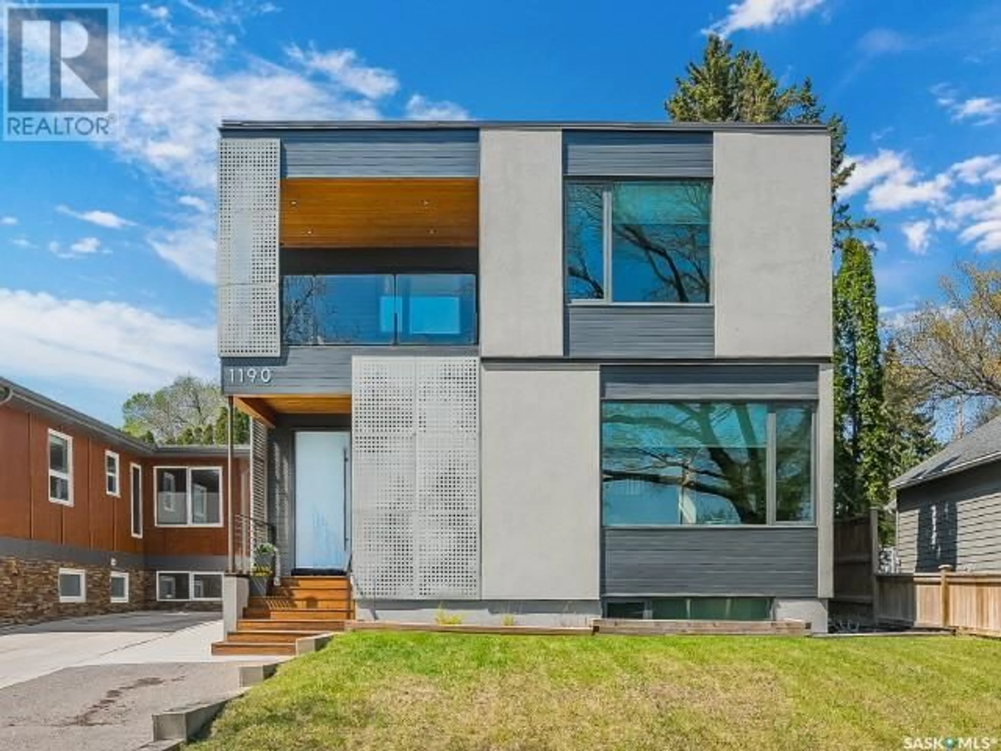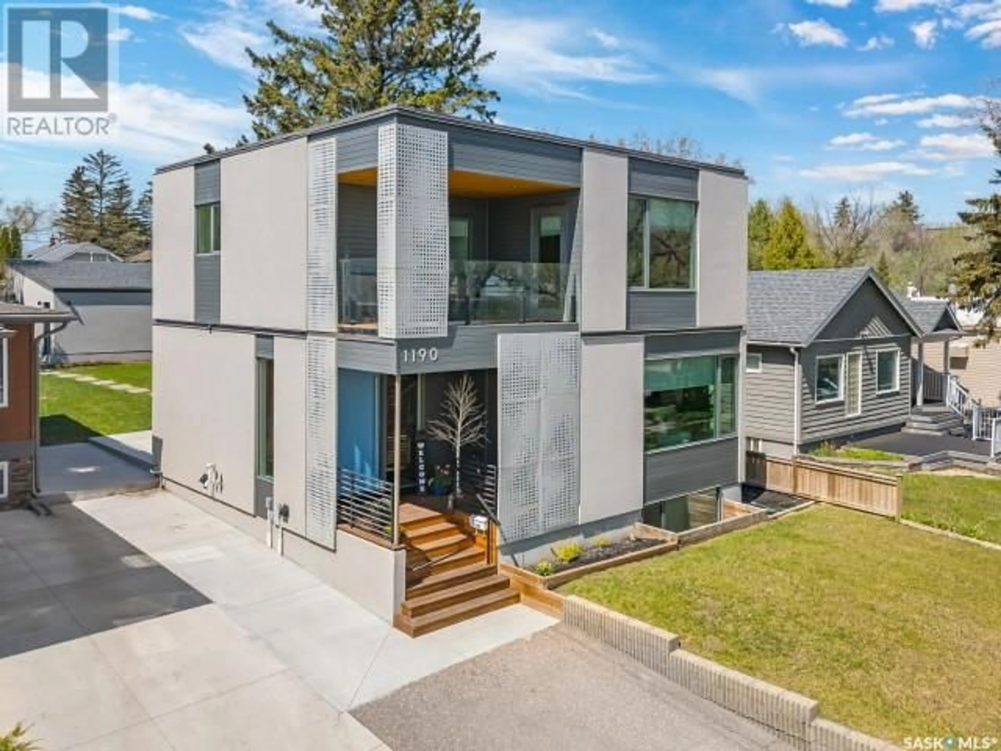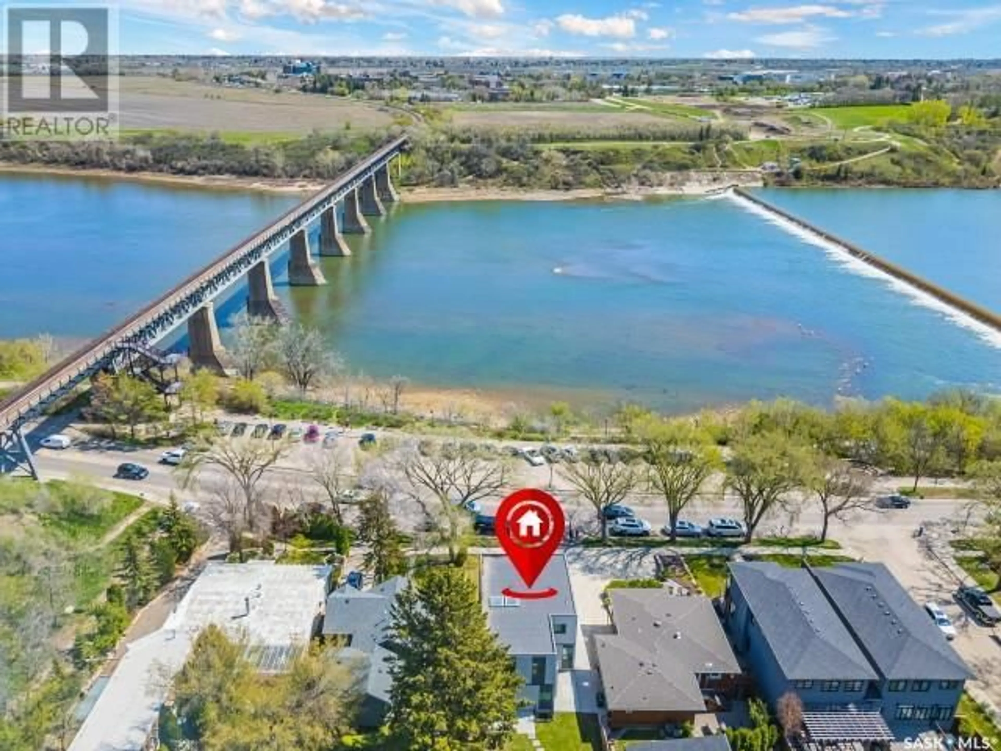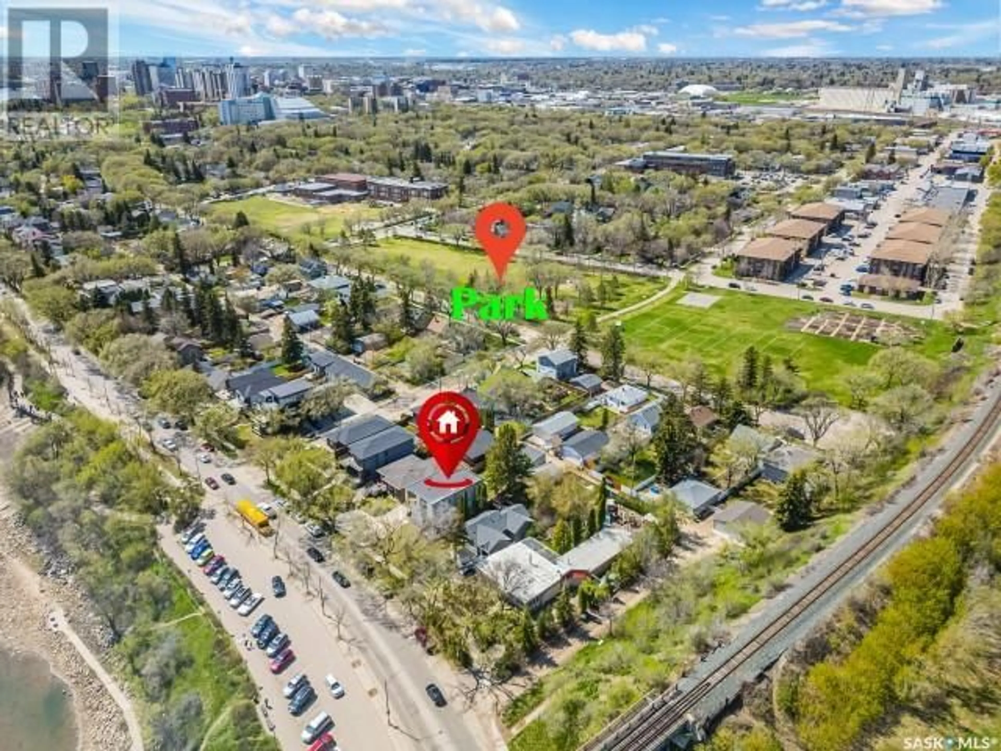1190 Spadina CRESCENT E, Saskatoon, Saskatchewan S7K3H9
Contact us about this property
Highlights
Estimated ValueThis is the price Wahi expects this property to sell for.
The calculation is powered by our Instant Home Value Estimate, which uses current market and property price trends to estimate your home’s value with a 90% accuracy rate.Not available
Price/Sqft$529/sqft
Est. Mortgage$5,540/mo
Tax Amount ()-
Days On Market15 hours
Description
WOW talk about Saskatoons best views of the river and weir , NOW throw in a gorgeous 2436 sq ft 2 storey home built by On The Mark Homes with a dbl det garage.This immaculate 5 bedroom 4 bathroom home is ready for new owners that will appreciate everything it has to offer. The main floor features a beautiful floor to ceiling kitchen with a large quartz topped island excellent for hosting large gatherings, built in window seating. There is a good sized mud room that features tons of storage and cool cabinetry ( shoe closet). The views from the large living room windows are fantastic, large dining area for hosting family meals. There are 3 bedrooms on the 2nd level including the huge master bedroom with a large 5 piece ensuite which includes floating dual sinks, sculpted soaker tub, large walk in shower with removable red batu wood floor. Two tall white oak wardrobes provide tons of storage. Off the master bedroom is a nice covered deck area to enjoy the sunrise with your morning coffee. In the evening you can enjoy the parade of antique and sports cars cruising by, or just enjoy watching the walkers, joggers, skate boarders enjoying the trails along the river. The lower level has a large family room, 2 more bedrooms, 1-4 piece bathroom, 2 storage rooms, wet bar area and a cool playroom under the stairway. The floating white oak stairway is a real focal point in this home, with its open concept it allows you to communicate between floors with ease.There are two large sky lites above the stairway that provide a huge amount of natural light. Laundry is located on 2 nd floor, natural gas BBQ hookup off the kitchen area, Double det garage has natural gas line run for future heater. This home is located in one of Saskatoons finest locations close to U of S,downtown, river trails,parks and schools. This home is 100% finished nothing left to do but enjoy (id:39198)
Property Details
Interior
Features
Second level Floor
Bedroom
16'2" x 17'4"5pc Ensuite bath
Laundry room
4pc Bathroom
Property History
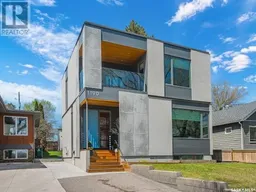 50
50
