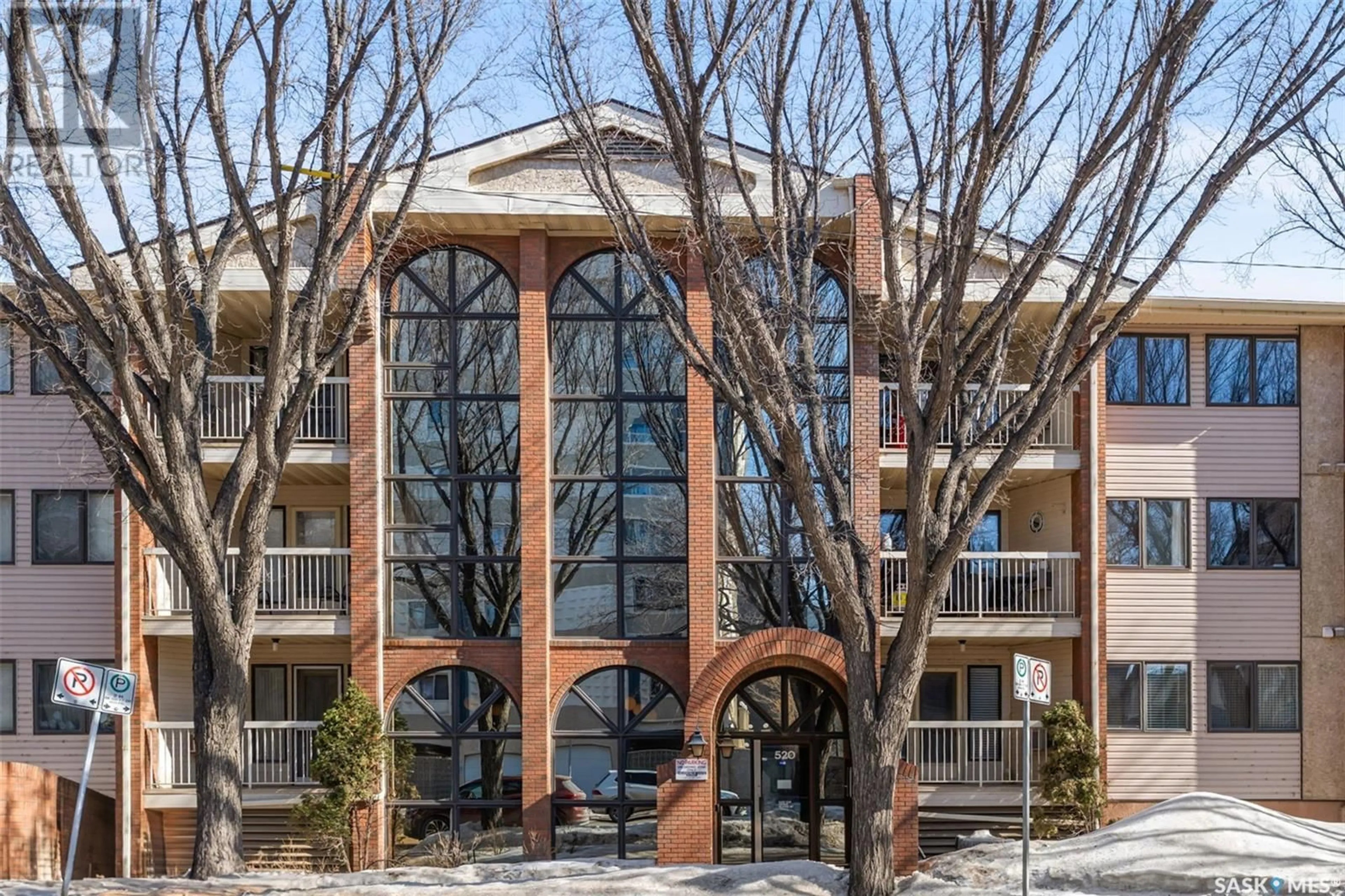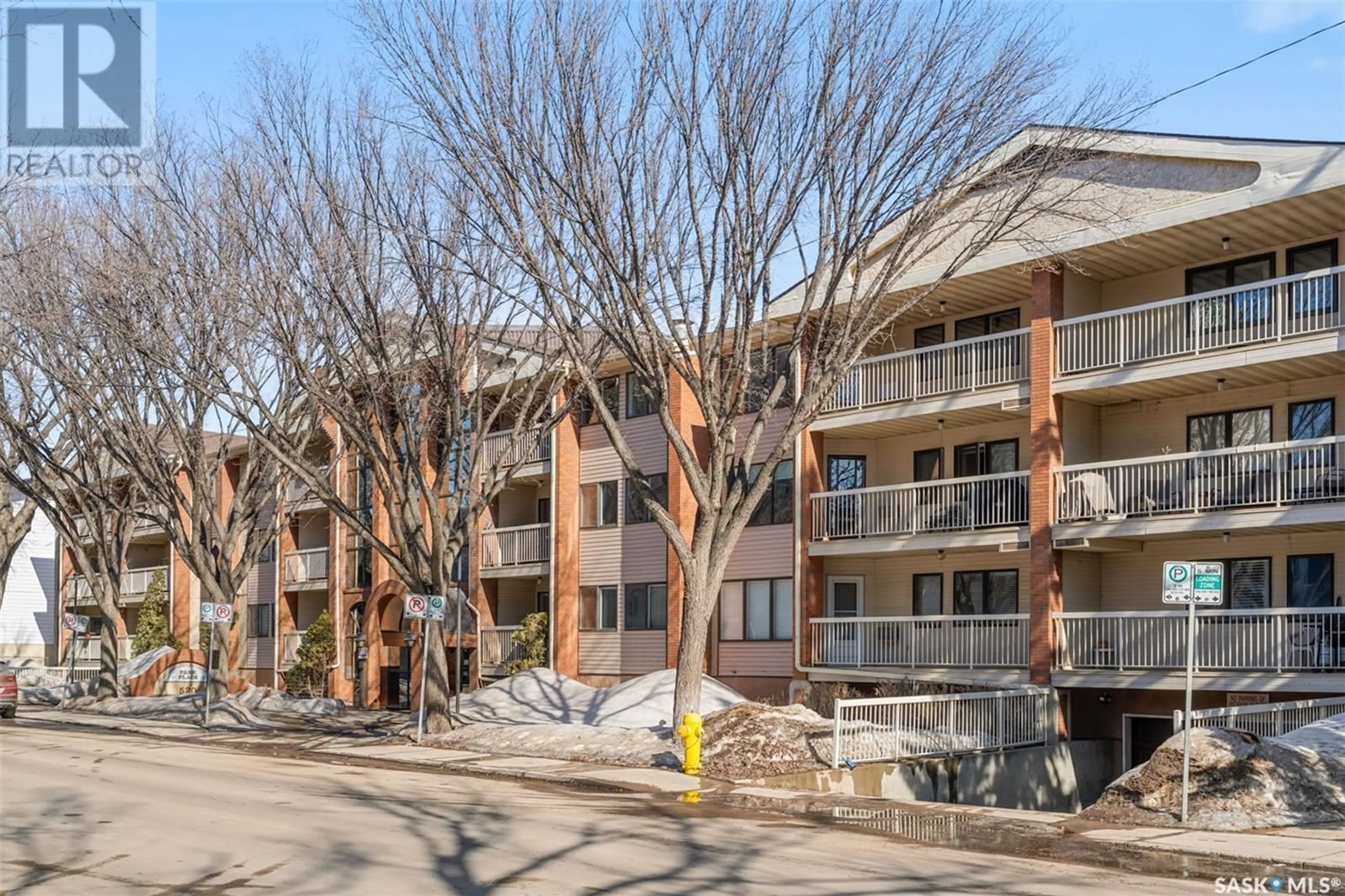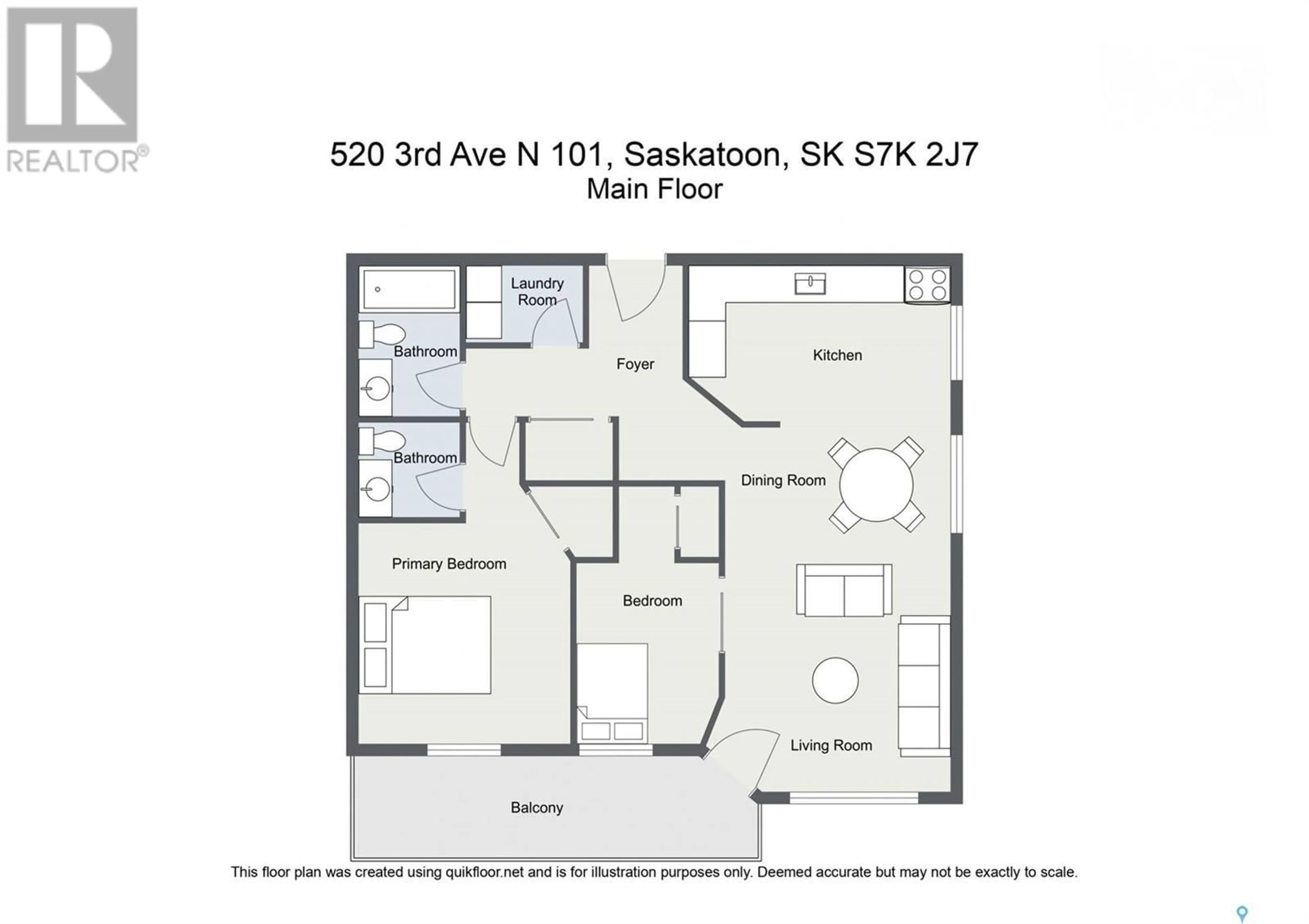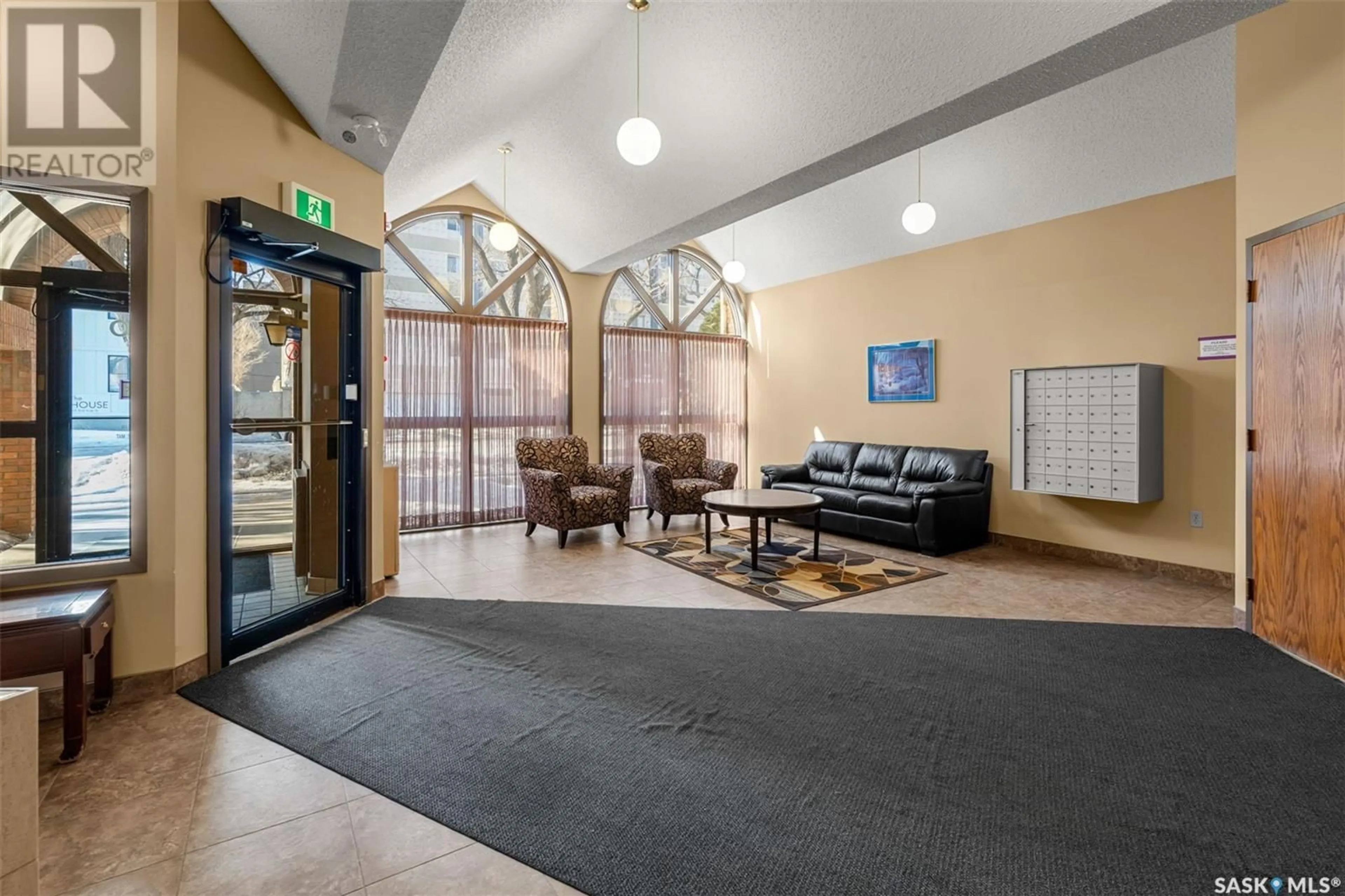N - 101 520 3RD AVENUE, Saskatoon, Saskatchewan S7K2J7
Contact us about this property
Highlights
Estimated ValueThis is the price Wahi expects this property to sell for.
The calculation is powered by our Instant Home Value Estimate, which uses current market and property price trends to estimate your home’s value with a 90% accuracy rate.Not available
Price/Sqft$225/sqft
Est. Mortgage$931/mo
Maintenance fees$517/mo
Tax Amount (2024)$1,921/yr
Days On Market49 days
Description
Nestled in the heart of the City Park neighborhood, this fabulous freshly painted 2-bedroom condo offers the perfect blend of comfort and convenience. Just a short stroll from the river and downtown, you'll have the best of both worlds at your fingertips. The spacious layout features a large master suite with a luxurious walk-in closet and a well-appointed ensuite bathroom. The second bedroom is generously sized and equipped with pocket doors that open up to the living room, providing flexibility for use as a home office or guest space.The corner condo boasts a bright atmosphere, thanks to its south and west exposure windows, and a large deck perfect for enjoying your morning coffee or evening relaxation. The kitchen features timeless oak cabinets, stainless steel appliances, and a built-in dishwasher—because let’s face it, who really has time for dishes?Adding to the appeal, this condo includes underground parking for ease and security, along with two amenities rooms that offer a range of activities. Whether you want to challenge friends to a game of pool or shuffleboard, or get in a workout with the available exercise equipment, you'll find plenty of options to stay active and entertained. With secure storage located downstairs and modern amenities throughout, this condo is a true gem in the City Park neighborhood, ready to welcome you home! (id:39198)
Property Details
Interior
Features
Main level Floor
Living room
21.6 x 11.9Kitchen/Dining room
9.9 x 11.9Bedroom
Bedroom
Condo Details
Inclusions
Property History
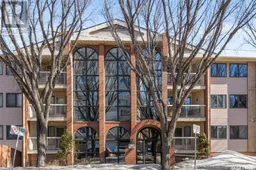 23
23
