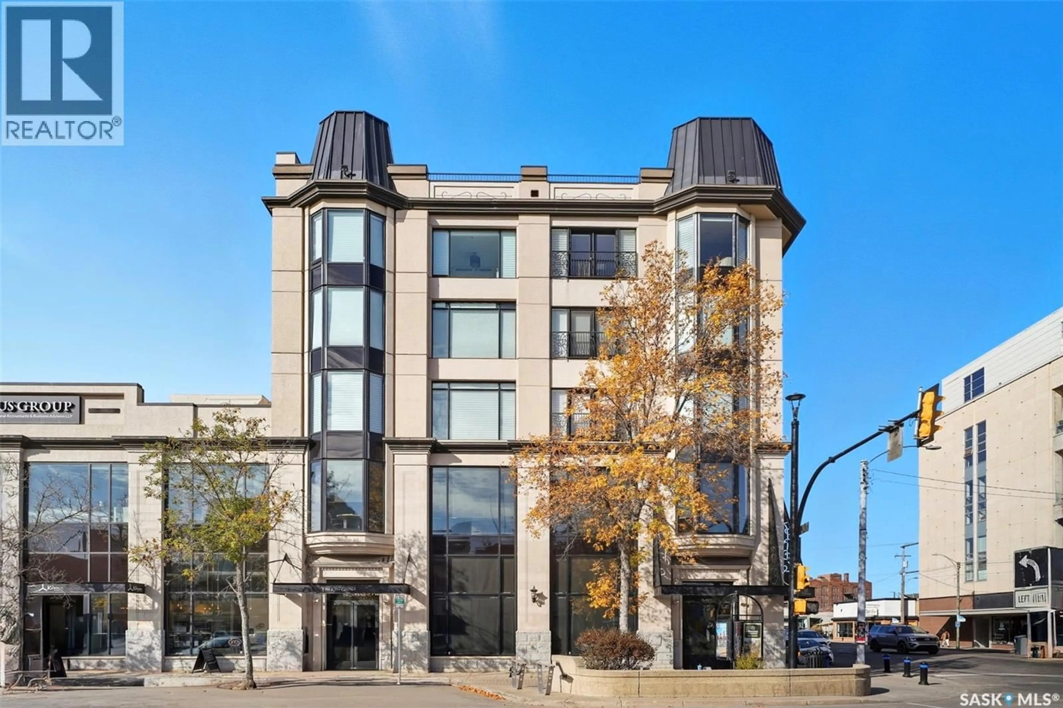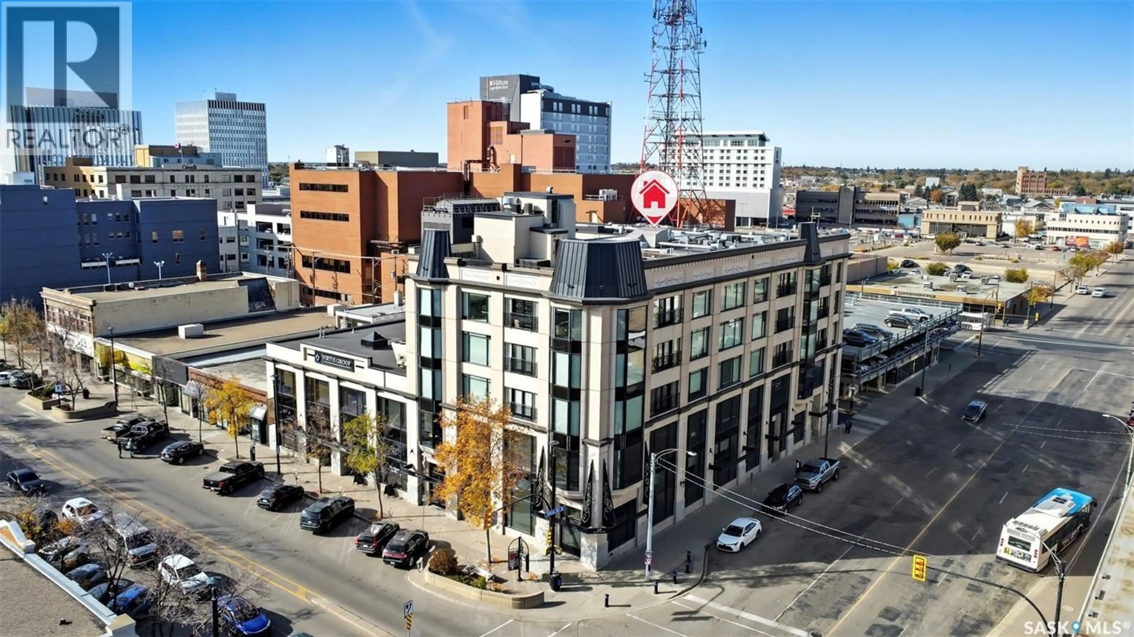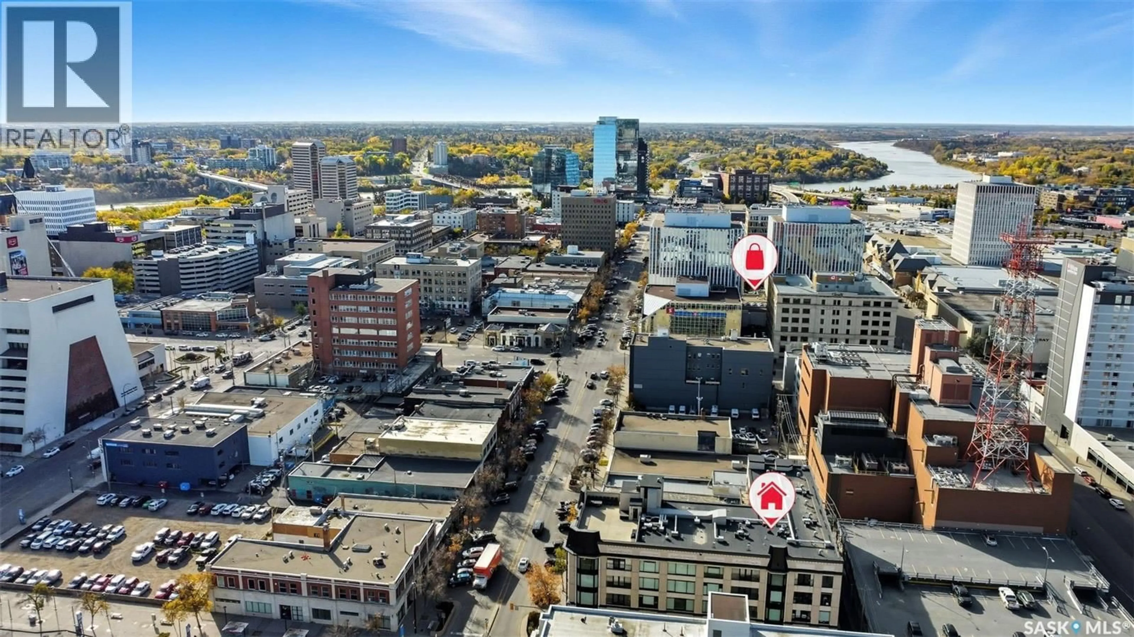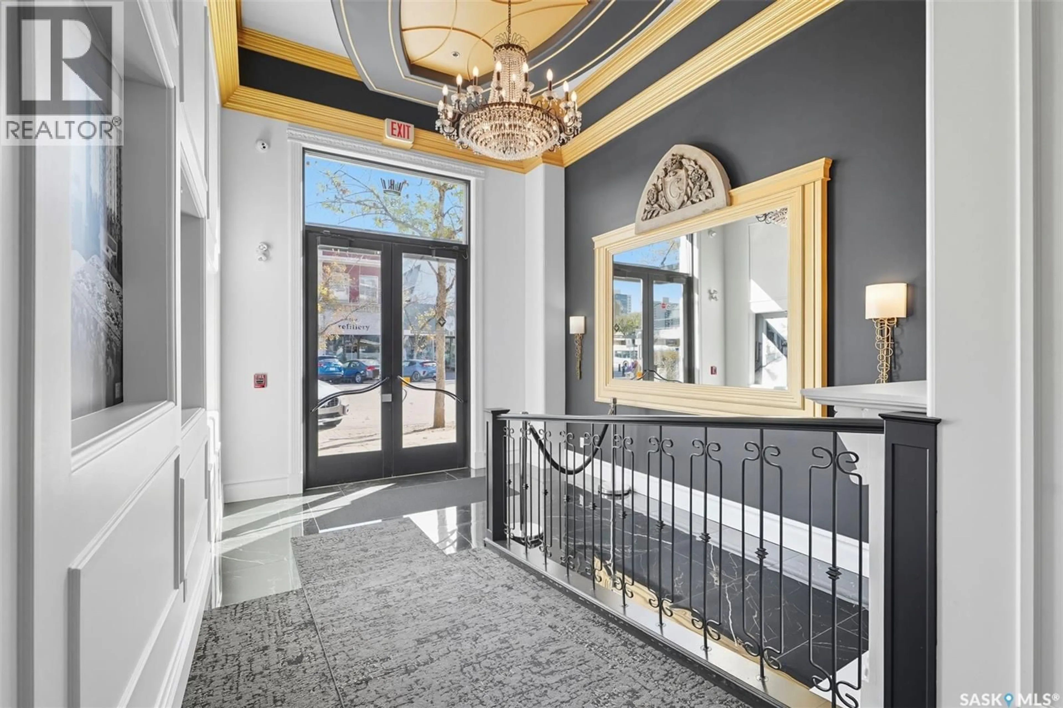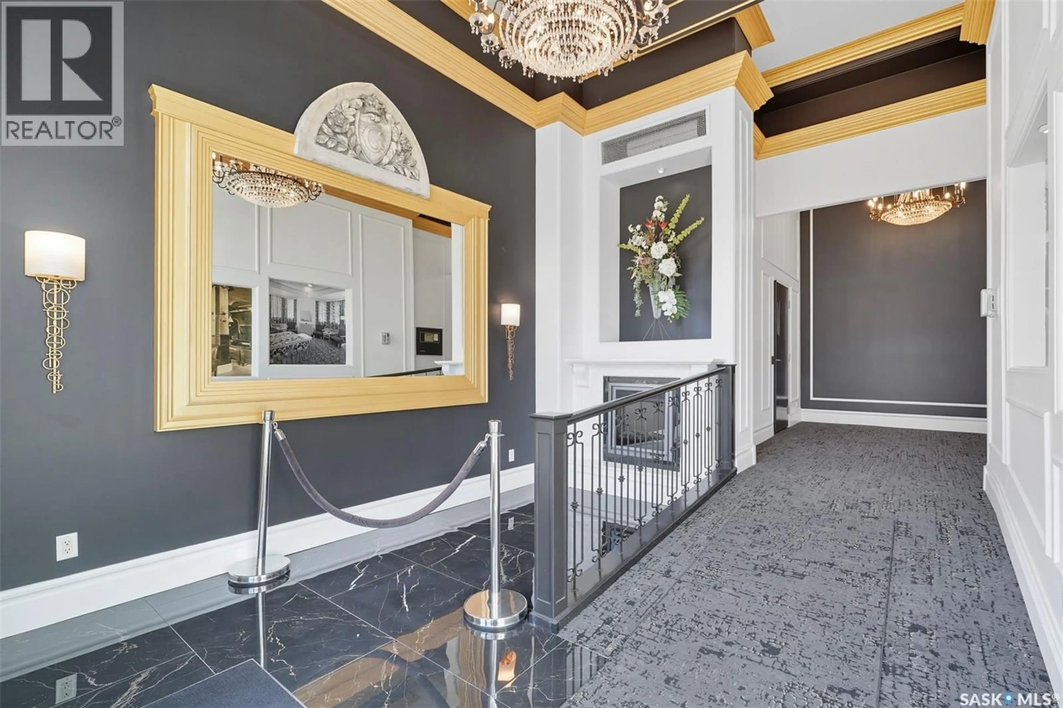N - 507 157 2ND AVENUE, Saskatoon, Saskatchewan S7K2A9
Contact us about this property
Highlights
Estimated valueThis is the price Wahi expects this property to sell for.
The calculation is powered by our Instant Home Value Estimate, which uses current market and property price trends to estimate your home’s value with a 90% accuracy rate.Not available
Price/Sqft$349/sqft
Monthly cost
Open Calculator
Description
A Rare Opportunity to Own a Piece of Saskatoon’s History! Welcome to The Residences at the King George — an iconic landmark originally built in 1911 and fully restored by Meridian Development in 2010. Reconstructed from its original concrete frame with all modern materials and mechanical systems, this award-winning building showcases a transitional French design that blends heritage and modern luxury. Historic details such as the original chandeliers, lobby monogrammed keystone, and ornate black powder-coated stair railings have been beautifully preserved. This stunning top floor corner unit offers a perfect mix of elegance, comfort, and security in the heart of downtown Saskatoon — steps from restaurants, shops, services, and nightlife. The high-security building features video surveillance and coded/fob access at all entry points. Inside, enjoy newer engineered hardwood flooring, floor-to-ceiling windows, and an East-facing balcony with city views. The designer kitchen includes granite countertops, ceiling-height cabinetry, large island with seating, dual undermount sinks, wine fridge, under-cabinet lighting, garburator, and premium appliances — including a GE Café induction range and Bosch dishwasher. Additional upgrades include modern lighting and hardware, Hunter Douglas blinds, Lutron Caseta smart lighting and smart thermostat.The luxurious bathrooms feature black granite tile flooring and oversized vanities. The spacious primary bedroom offers vaulted ceilings, a skylight, and custom built-in closets. Other highlights include in-suite laundry, central air, two heated underground parking stalls, and an 11’ x 7’ storage unit with street-style bike racks. Residents enjoy access to a beautiful rooftop patio with elevator service to the fifth floor and parkade — perfect for entertaining. All of this, just four blocks from the river! (id:39198)
Property Details
Interior
Features
Main level Floor
4pc Bathroom
Primary Bedroom
14.11 x 14.5Bedroom
13.8 x 12.5Laundry room
Condo Details
Inclusions
Property History
 28
28
