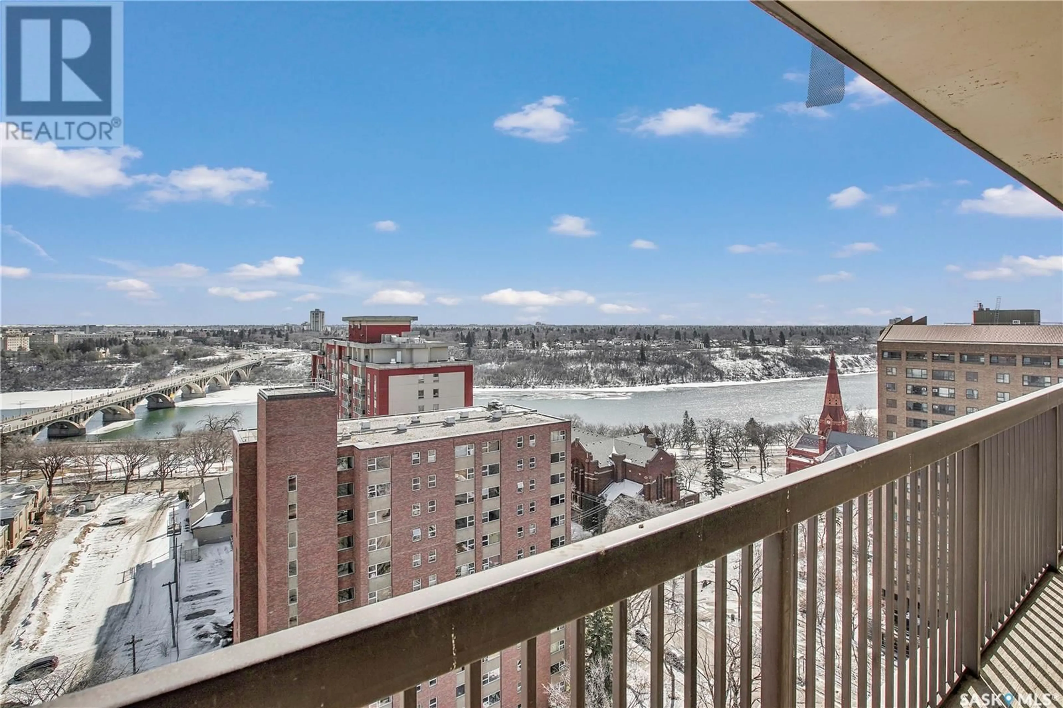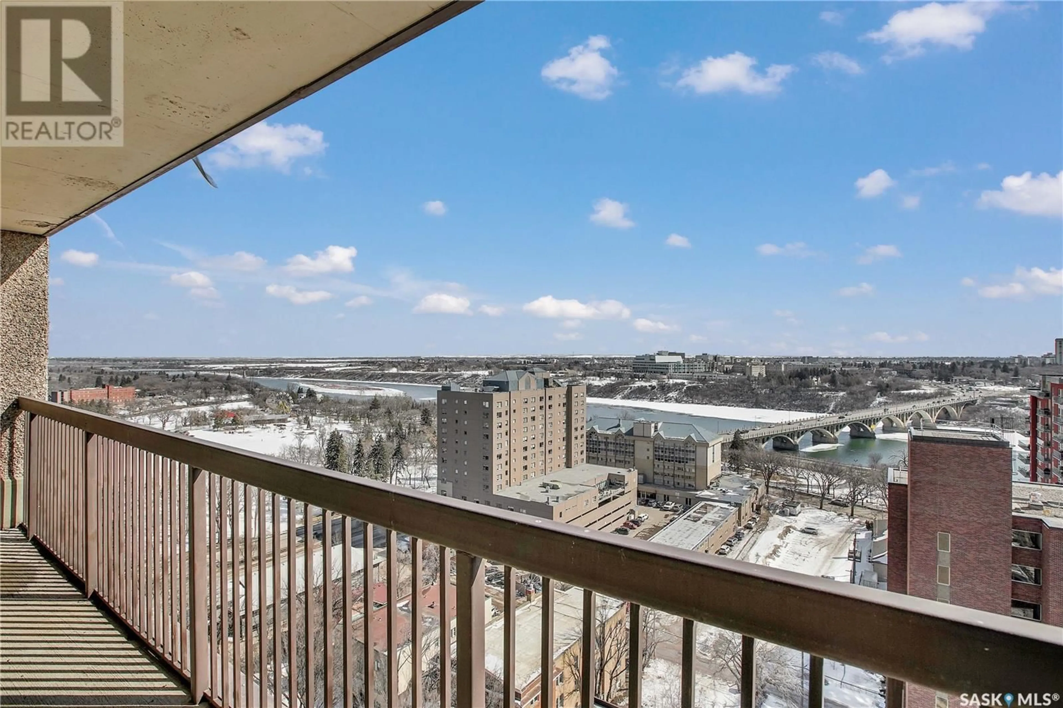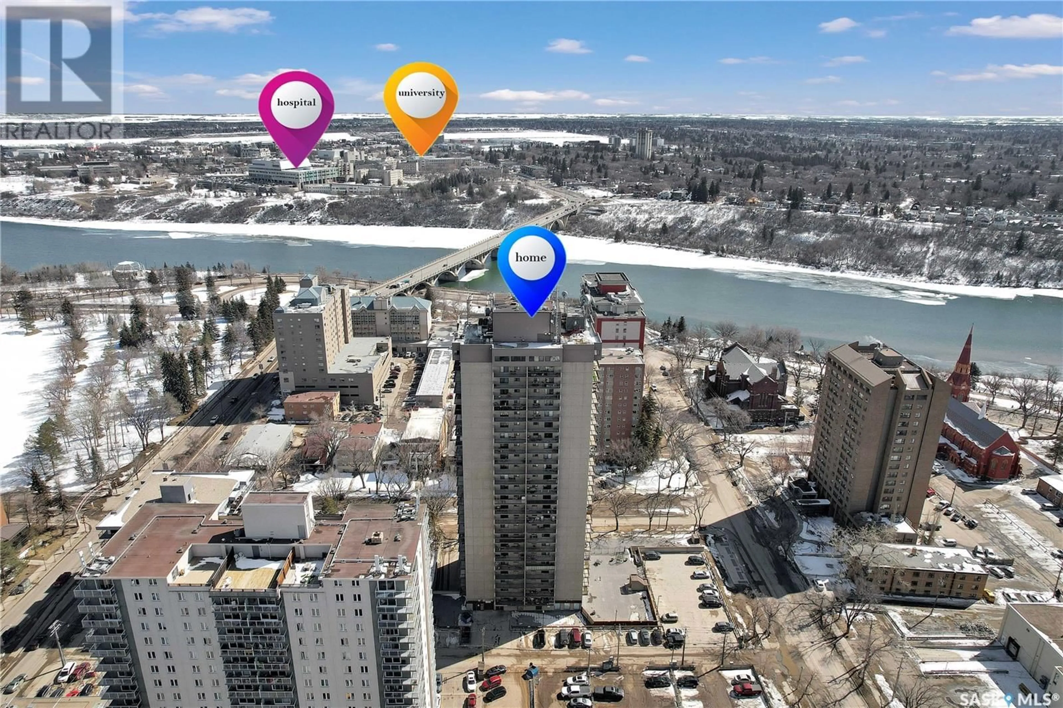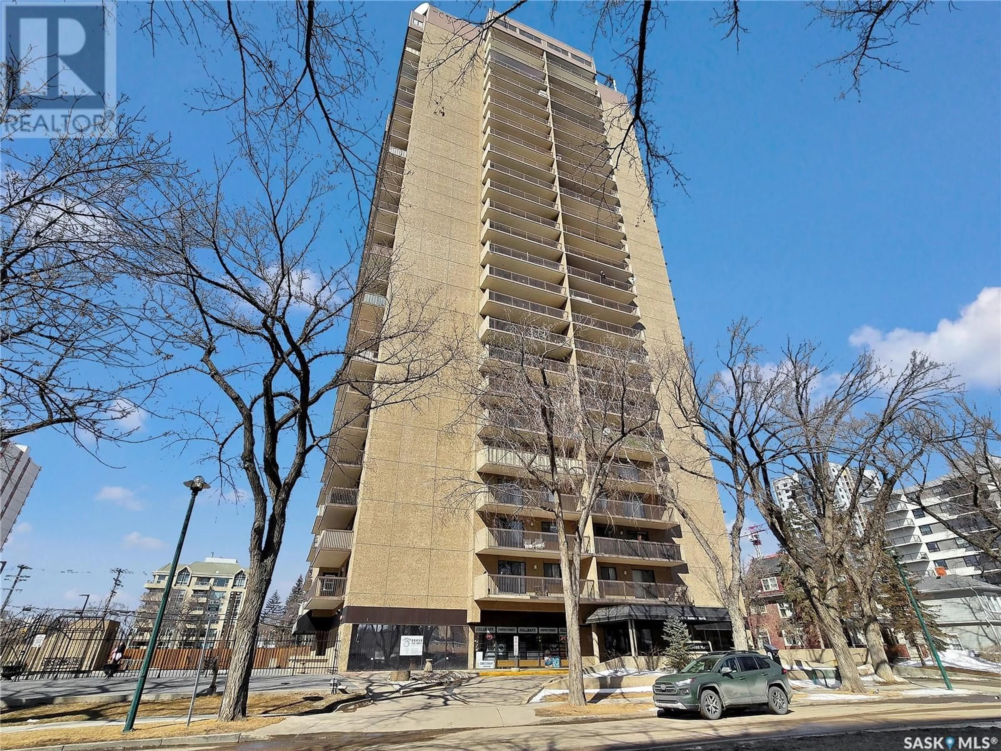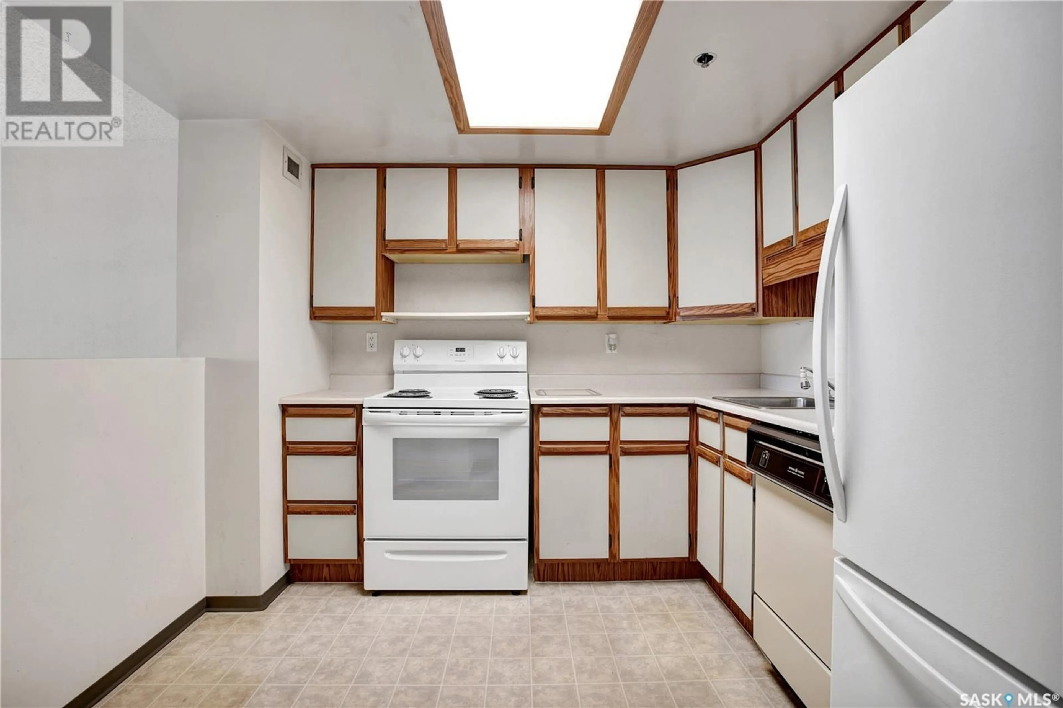N - 2005 311 6TH AVENUE, Saskatoon, Saskatchewan S7K7A9
Contact us about this property
Highlights
Estimated ValueThis is the price Wahi expects this property to sell for.
The calculation is powered by our Instant Home Value Estimate, which uses current market and property price trends to estimate your home’s value with a 90% accuracy rate.Not available
Price/Sqft$287/sqft
Est. Mortgage$837/mo
Maintenance fees$338/mo
Tax Amount (2024)$2,117/yr
Days On Market9 days
Description
Check out this million dollar view in a price point that fits everyones budget! Amazing opportunity to live the downtown high rise lifestyle with huge panoramic river and city skyline views! It doesn't get any better than this! This great 1 bedroom 1 bath 677 square foot corner condo unit is on the 20th floor of the iconic Hallmark Place building and features 1 heated underground parking stall. This condo is a great blank slate for someone looking to modernize with their custom style renovations or just move in and enjoy! This building has lots of nice amenities with a full gym, hair salon, convenience store, racketball court, sauna and pool/shuffle board tables! Other notables include central AC unit, in-suite laundry, low condo fees and premium location with easy walking distance to the river, U of S university, both city & University Hospitals as well as downtown! This property will appeal to everyone as a great home with amazing views or sought after rental property in a excellent location! This View won't last for long so call your favorite Realtor to book a private viewing today! (id:39198)
Property Details
Interior
Features
Main level Floor
Kitchen
9.3 x 9Living room
18.8 x 12Bedroom
13.4 x 10.4Storage
3.4 x 5.2Condo Details
Amenities
Exercise Centre, Recreation Centre
Inclusions
Property History
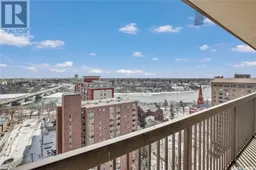 30
30
