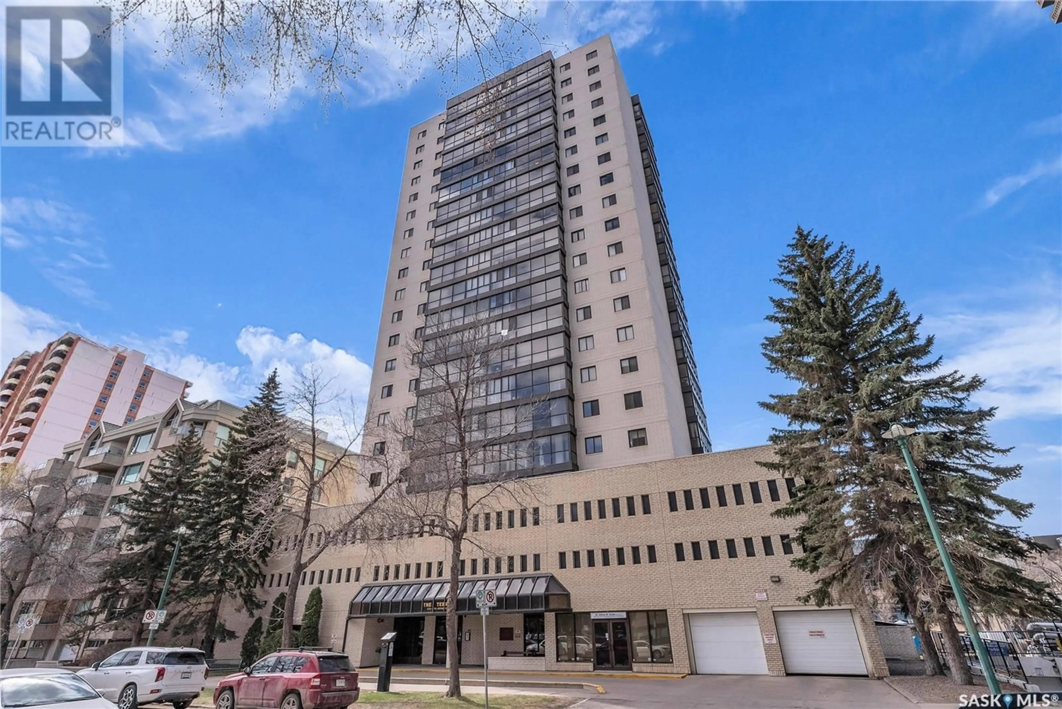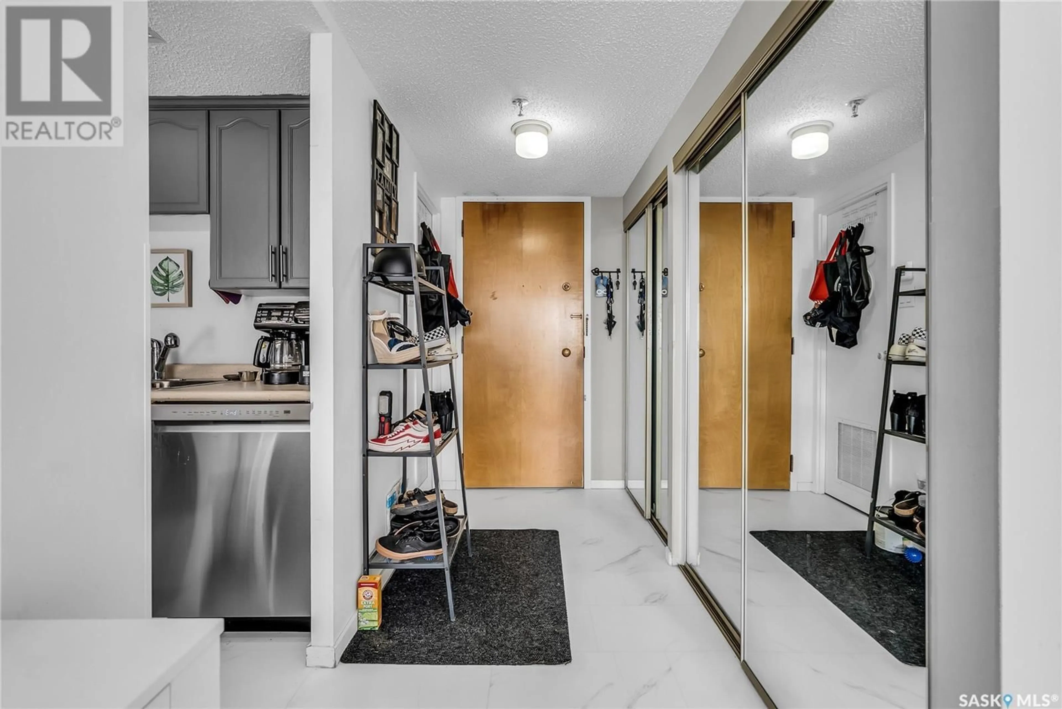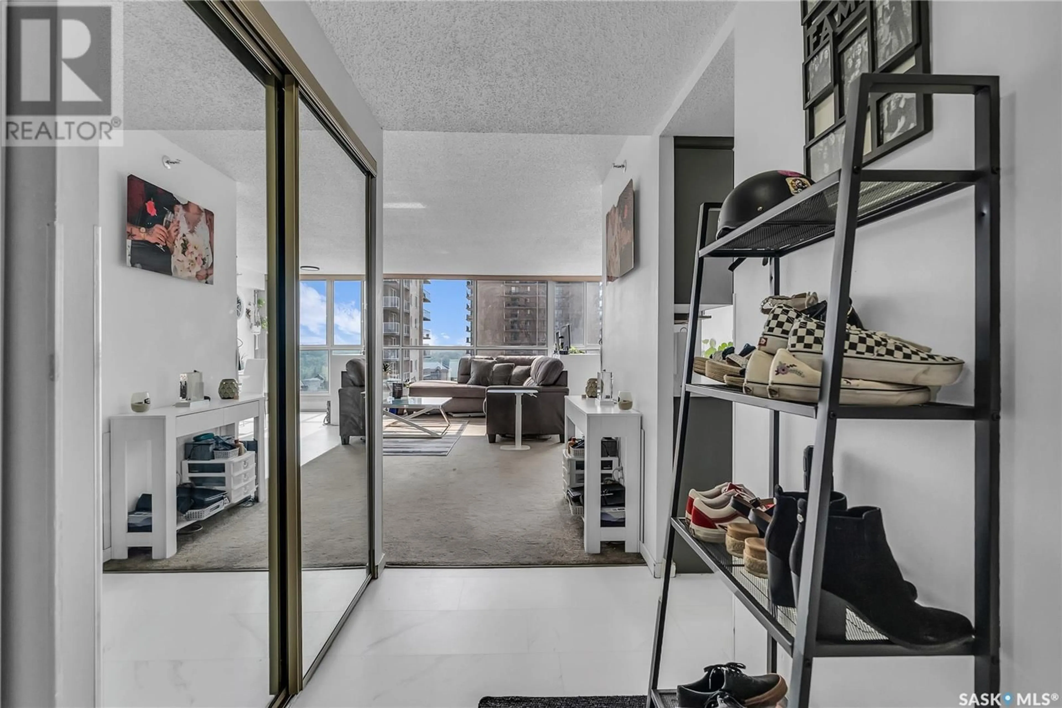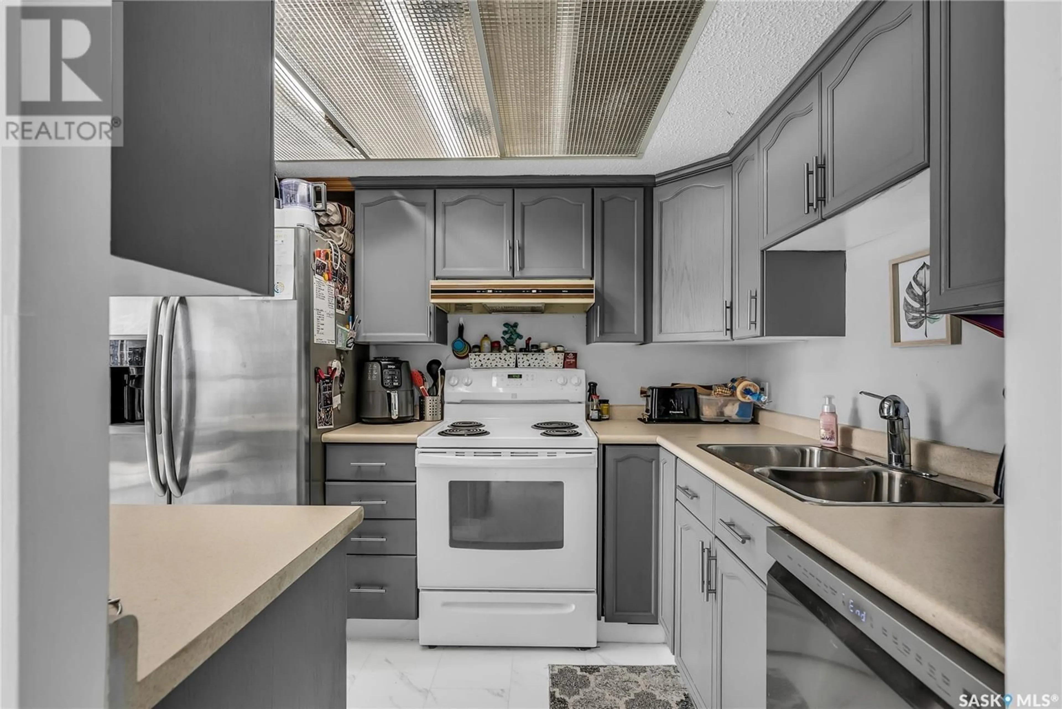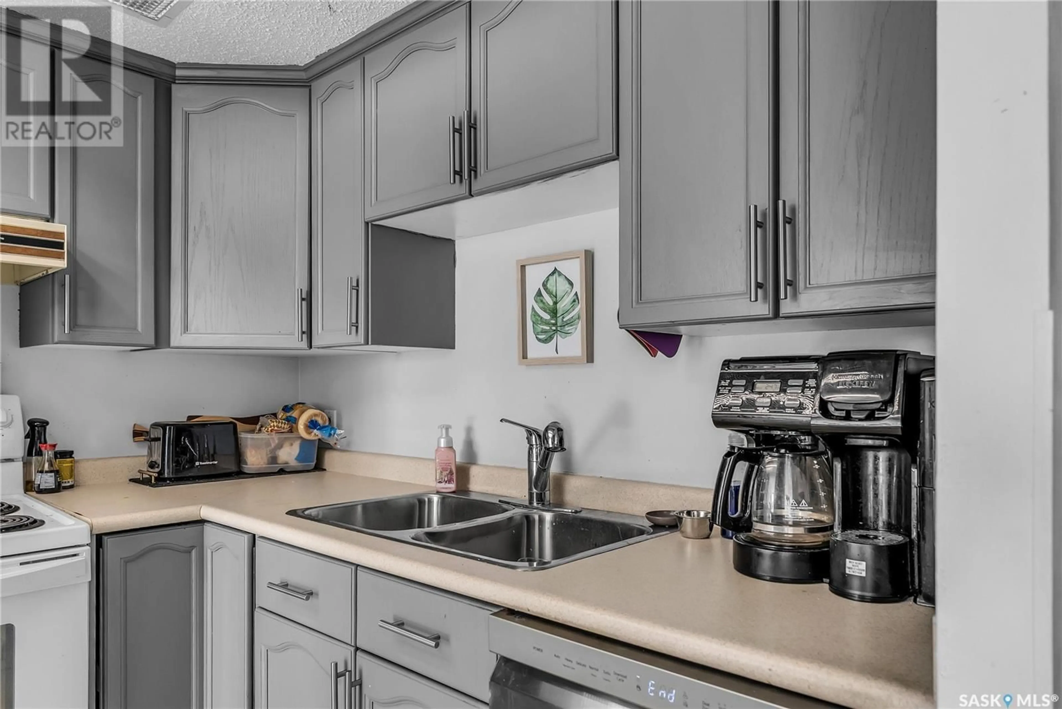N - 1402 315 5TH AVENUE, Saskatoon, Saskatchewan S7K5Z8
Contact us about this property
Highlights
Estimated valueThis is the price Wahi expects this property to sell for.
The calculation is powered by our Instant Home Value Estimate, which uses current market and property price trends to estimate your home’s value with a 90% accuracy rate.Not available
Price/Sqft$222/sqft
Monthly cost
Open Calculator
Description
Welcome to the 14th floor of The Terrace—where breathtaking east-facing views of the river and University of Saskatchewan greet you every morning. This beautifully updated 2-bedroom condo features a spacious primary suite with a walk-in closet and private two-piece ensuite, a bright and airy living room with expansive windows, and the convenience of full-size in-suite laundry, central A/C, and central vac. Enjoy peace of mind with a secure underground parking stall and access to a full lineup of amenities, including a refreshed indoor pool, hot tub, recreation room, and a rooftop patio with incredible city views. All appliances are included, and condo fees cover your utilities (excluding internet) for easy, stress-free living. Perfectly positioned near City Hospital, the University of Saskatchewan, downtown amenities, and the scenic Meewasin Trail, this location offers the ideal blend of urban living and everyday ease! (id:39198)
Property Details
Interior
Features
Main level Floor
Kitchen
7.5 x 9.7Dining room
7.8 x 15.6Family room
11 x 18.5Laundry room
Exterior
Features
Condo Details
Amenities
Recreation Centre, Clubhouse
Inclusions
Property History
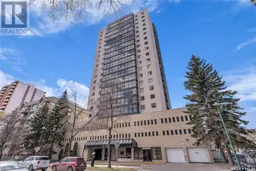 42
42
