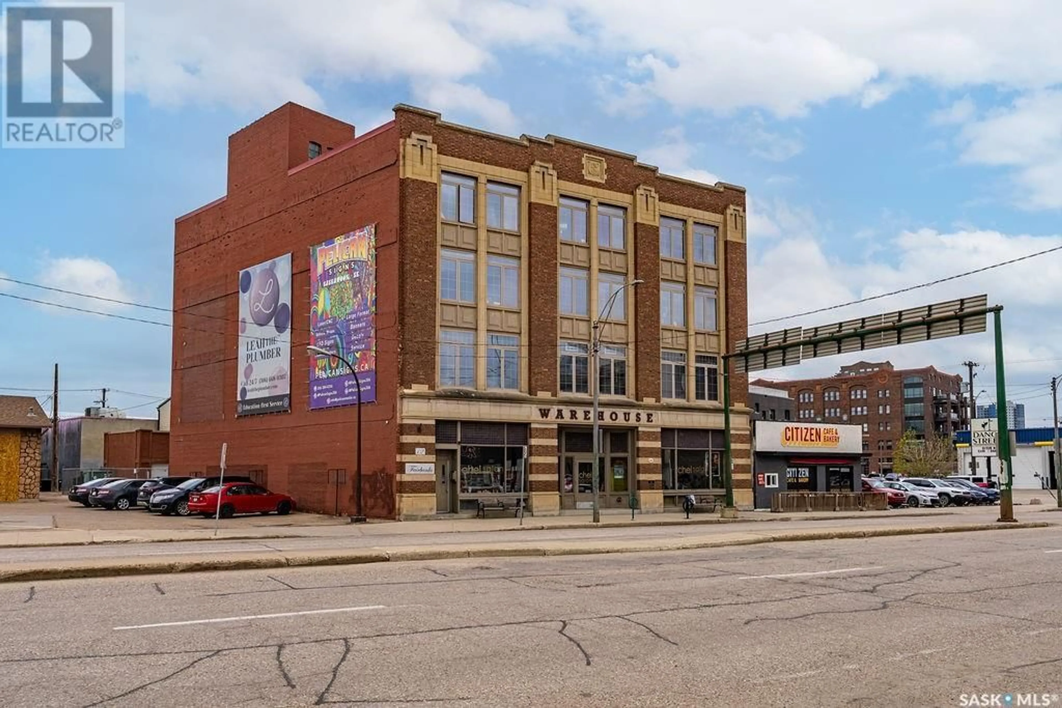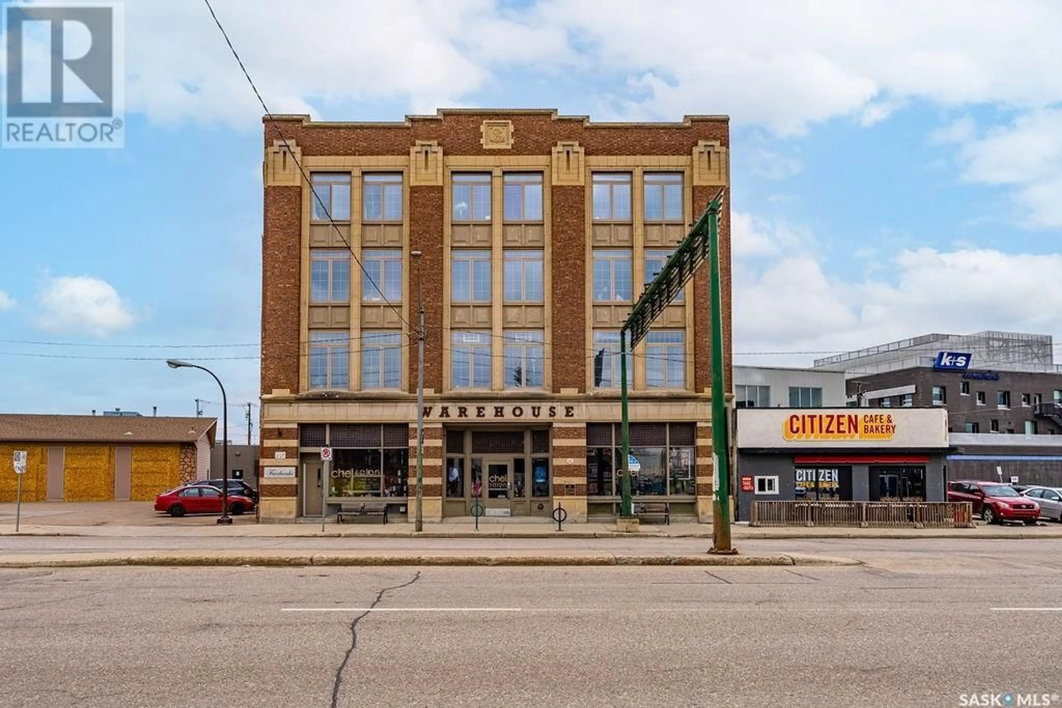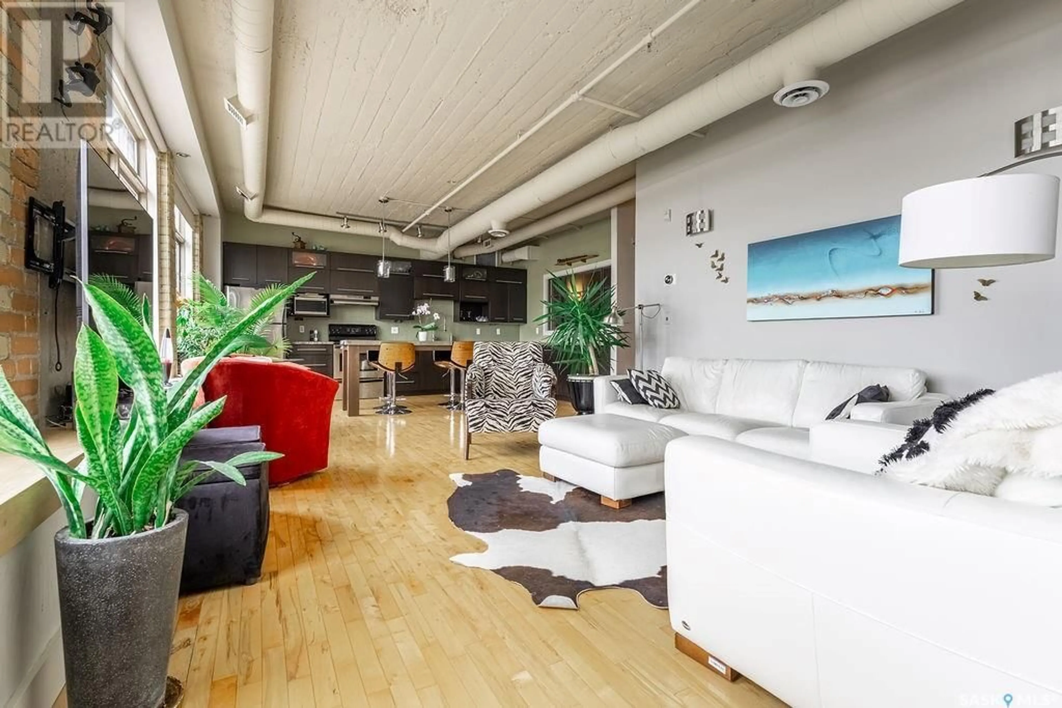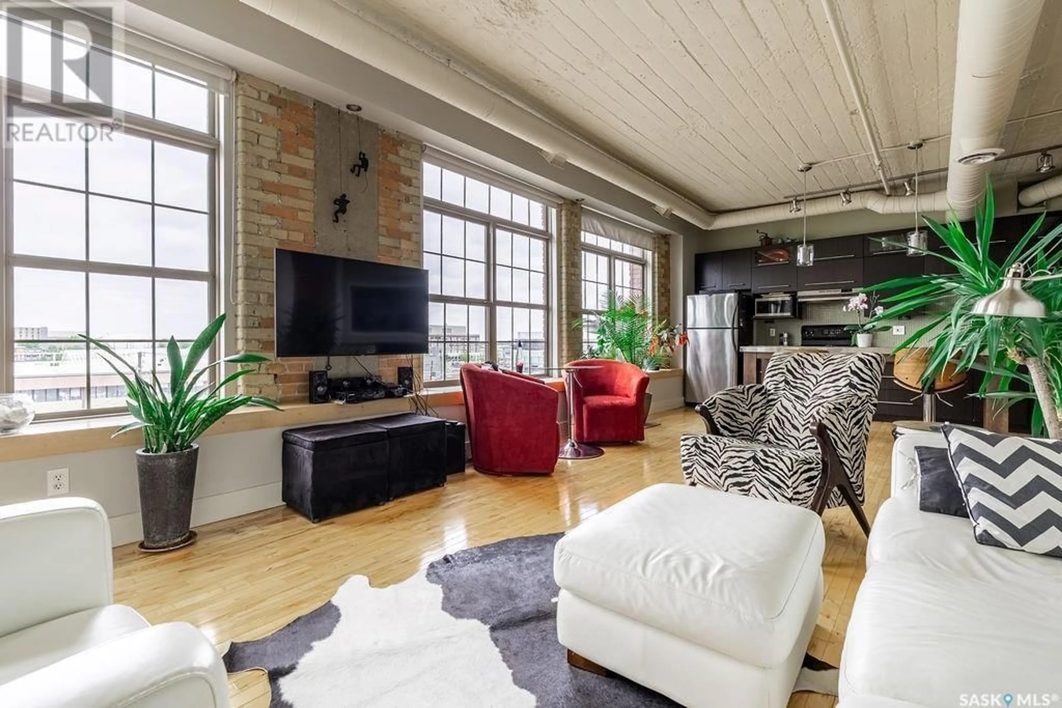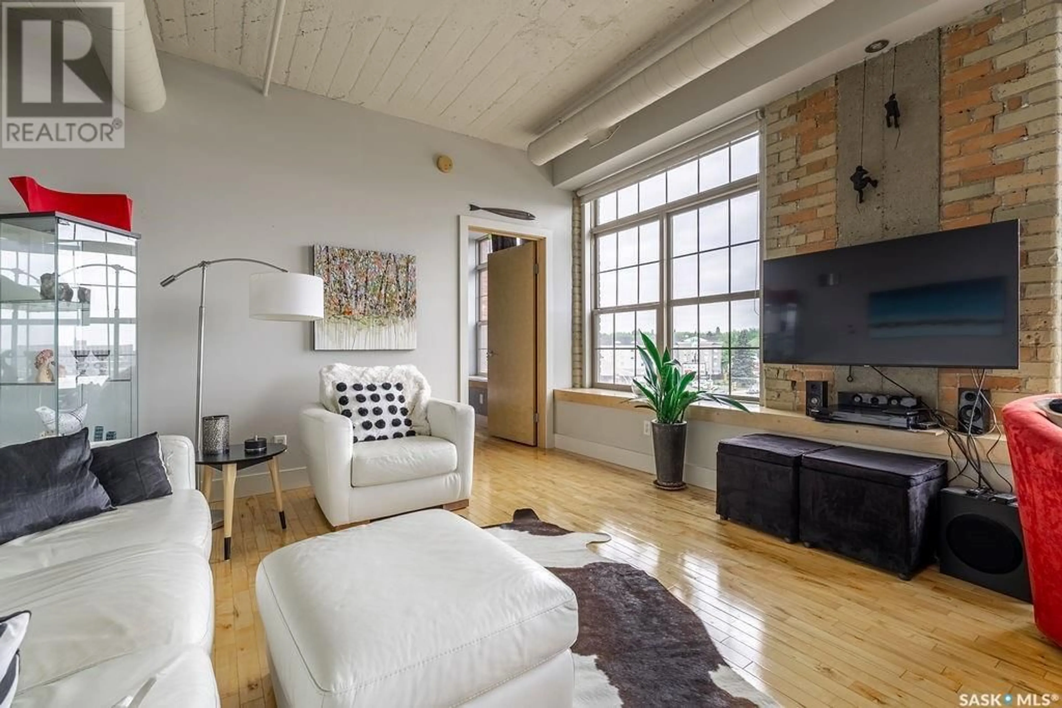E - 401 12 23RD STREET, Saskatoon, Saskatchewan S7K0H5
Contact us about this property
Highlights
Estimated valueThis is the price Wahi expects this property to sell for.
The calculation is powered by our Instant Home Value Estimate, which uses current market and property price trends to estimate your home’s value with a 90% accuracy rate.Not available
Price/Sqft$402/sqft
Monthly cost
Open Calculator
Description
Welcome to Unit 401 in the iconic Fairbanks Building – where historic charm meets modern downtown living. Located in Saskatoon’s vibrant Central Business District, this 932 sq ft, two-bedroom, two-bathroom condo offers an unmatched lifestyle in one of the city’s most architecturally stunning buildings. Rich with character, the home features exposed brick walls, heritage window accents, and timeless architectural details that showcase the beauty of this historic space. The open-concept layout includes a modern kitchen with stainless steel appliances, a large eat-up island, and seamless flow into the dining and living areas—perfect for entertaining. The spacious primary bedroom includes a 4-piece en suite, while the second bedroom is filled with charm and glass accents from the buildings original windows. A convenient 2-piece guest bathroom adds functionality and comfort. Beyond the unit, enjoy rare downtown luxuries including a 22’ x 12’ insulated garage, 11'5x7'2'private storage room, and rooftop terrace—an ideal space for relaxing or entertaining with city views. The building also offers a well-appointed amenities room with washroom and a separate guest suite for overnight visitors. Live steps from Saskatoon’s best coffee shops, local boutiques, top restaurants, and downtown entertainment. Whether you’re a professional, creative, or simply love city living, this unique condo offers it all—with style, soul, and convenience. Don’t miss your opportunity to own a piece of Saskatoon history in the beautifully preserved Fairbanks Building. (id:39198)
Property Details
Interior
Features
Main level Floor
Foyer
7'5 x 6'22pc Bathroom
2'11 x 8'4Bedroom
8'9 x 12'4Kitchen/Dining room
17'6 x 12'3Condo Details
Amenities
Guest Suite
Inclusions
Property History
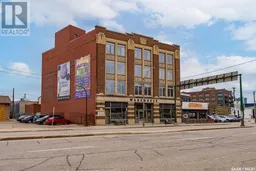 32
32
