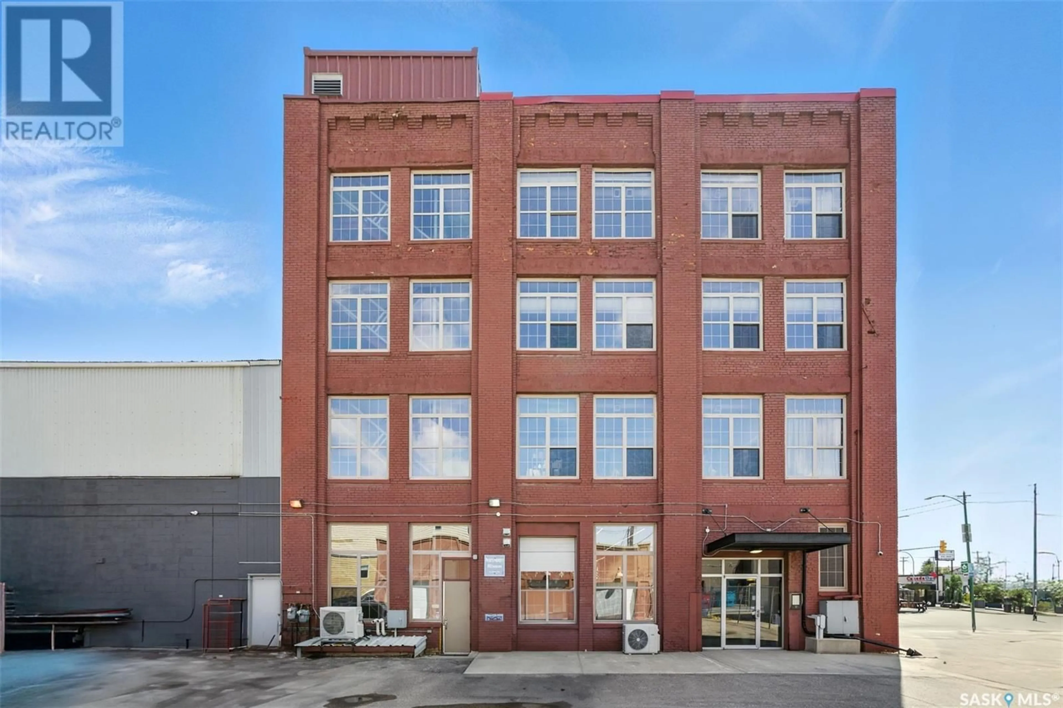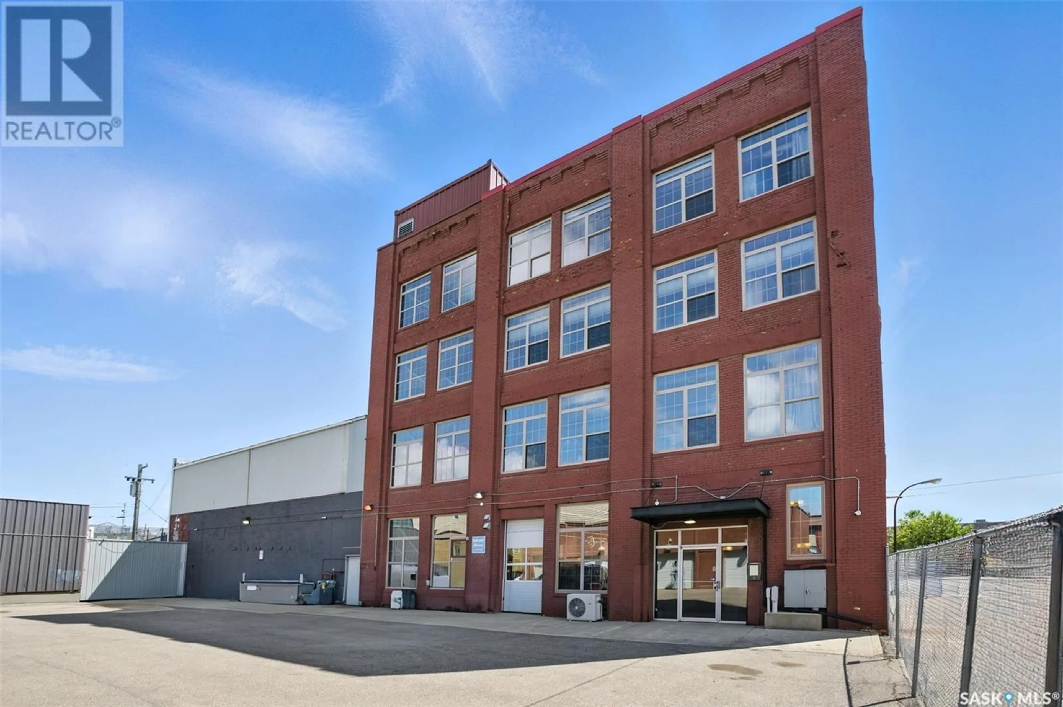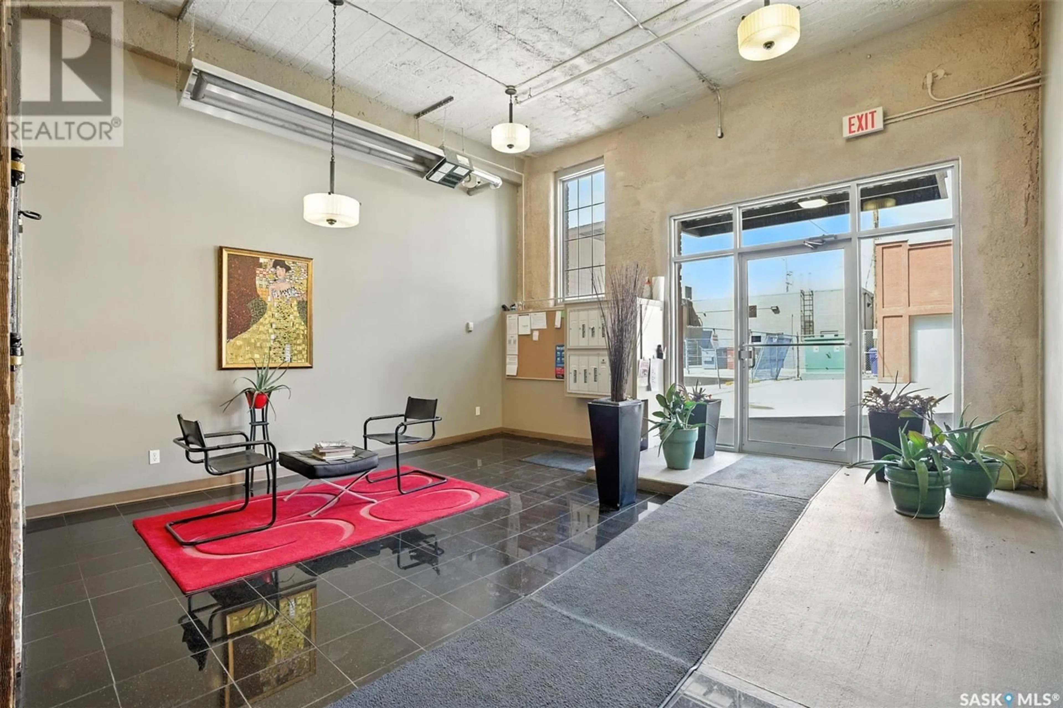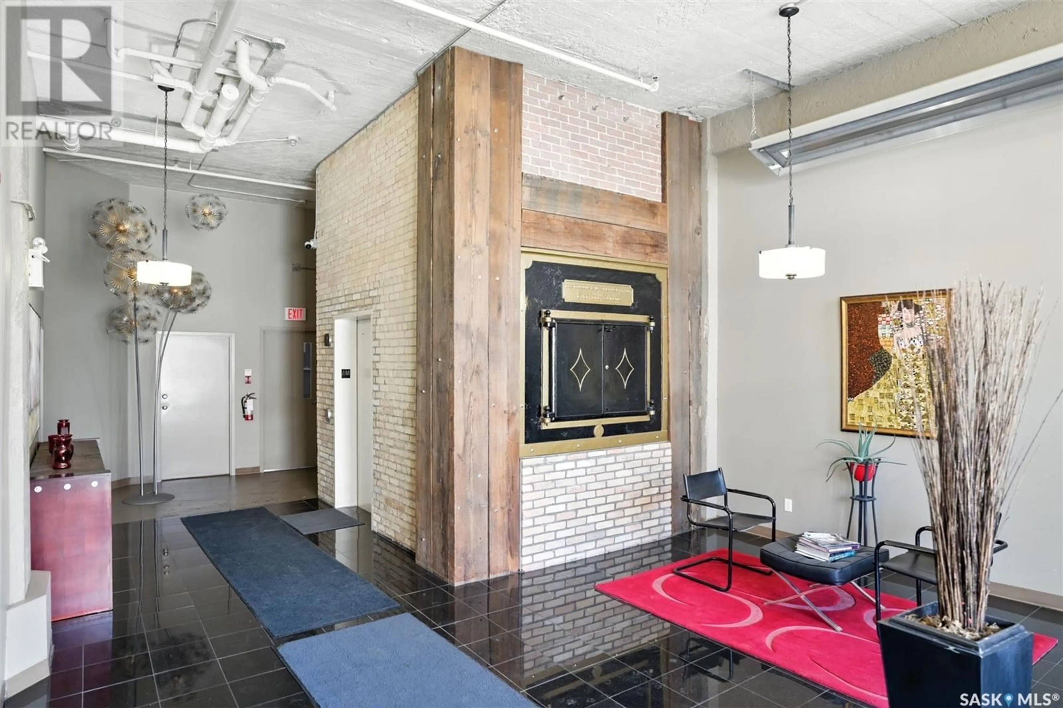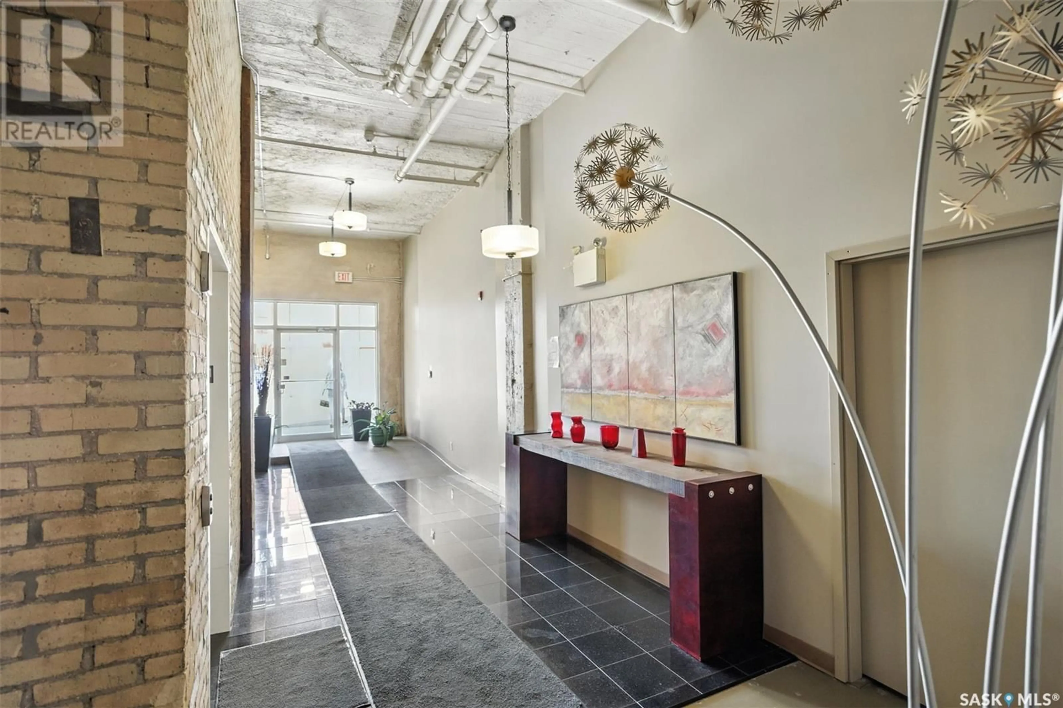E - 301 12 23RD STREET, Saskatoon, Saskatchewan S7K0H5
Contact us about this property
Highlights
Estimated valueThis is the price Wahi expects this property to sell for.
The calculation is powered by our Instant Home Value Estimate, which uses current market and property price trends to estimate your home’s value with a 90% accuracy rate.Not available
Price/Sqft$337/sqft
Monthly cost
Open Calculator
Description
A Unique Opportunity to be a Part of Saskatoon's Rich Heritage by owning a Unit in the Prestigious Fairbanks Building where History & Saskatoon's Contemporary Downtown Living Amalgamate to create a Unique Blend. Originally a Warehouse in 1912, this Architectural Marvel was Converted into a Loft in 2006 with Modern Finishes. Located in Saskatoon’s Central Business District- this 1065 Sq. ft 2-Bedroom, 2-Bathroom Loft offers Open Concept Living with All Stainless steel Appliances, Large Accent Window allowing ample Sunlight Throughout the Day. The open-concept layout includes a modern kitchen with Stainless Steel Appliances with recently upgraded eat-up Island Seamlessly flowing into the dining and living area. The spacious Master Bedroom includes a 4-piece Ensuite with Large Windows. The Unit Also Comes with a Detached 22’0"x12’0" INSULATED & HEATED GARAGE, 11'5" x7'2 Private STORAGE in the Basement and a ROOFTOP TERRACE for those Memorable Evenings with Stunning Views and Unforgettable Parties. Meticulously Designed, this Prestigious Building also offers well-appointed Amenities Room which Includes a Washroom & a Separate Guest Suite for overnight visitors adding Extra Convenience. Embrace Saskatoon's Vibrant Vibe by not just 'Buying a Property' but by 'Being a Part History'. Don't Miss this Opportunity. PRICED TO SELL! Call Your Favorite Realtor to View this beautiful Loft in Fairbanks Building. (id:39198)
Property Details
Interior
Features
Main level Floor
Living room
11'6" x 12'0"Kitchen
15'9" x 10'8"2pc Bathroom
4pc Ensuite bath
Condo Details
Amenities
Guest Suite
Inclusions
Property History
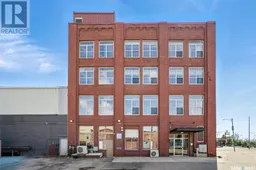 31
31
