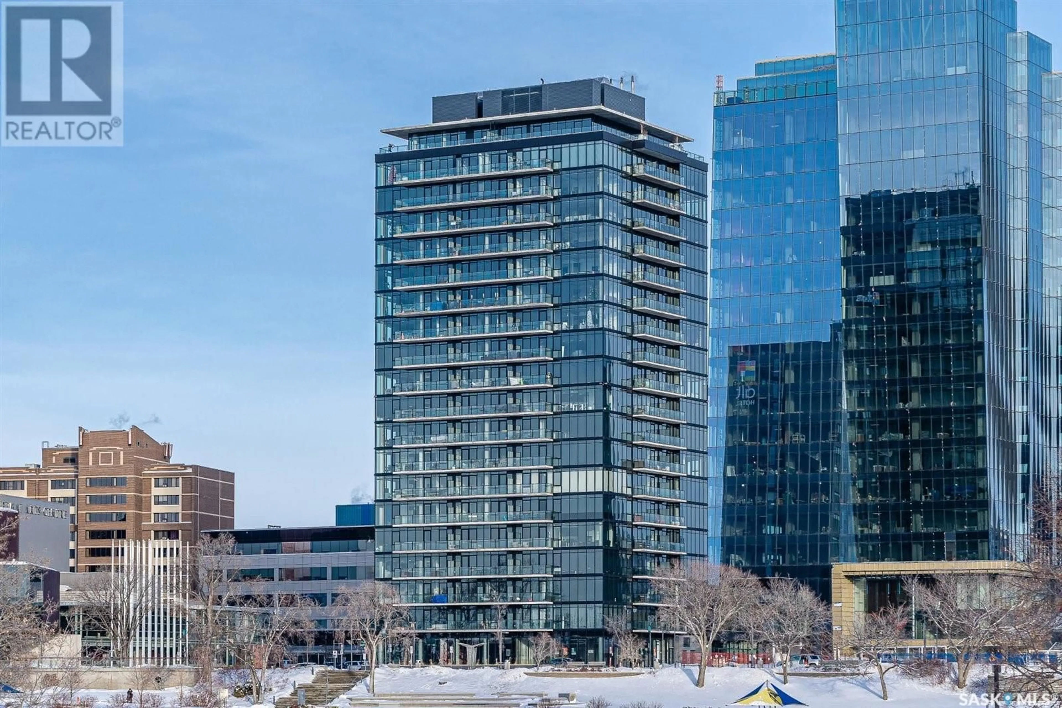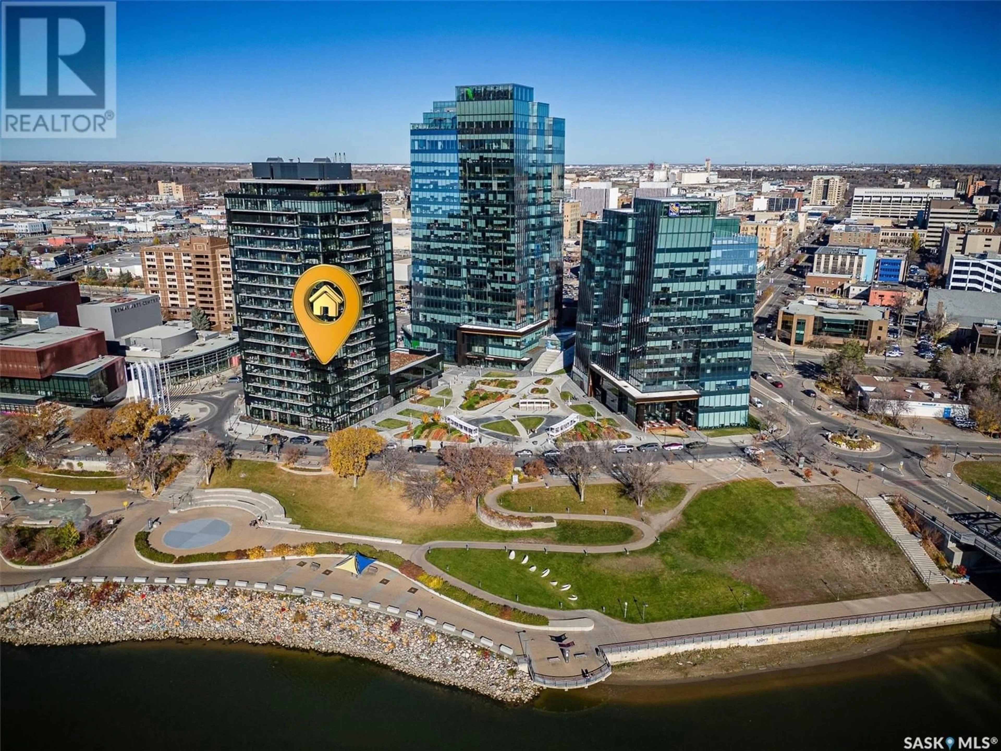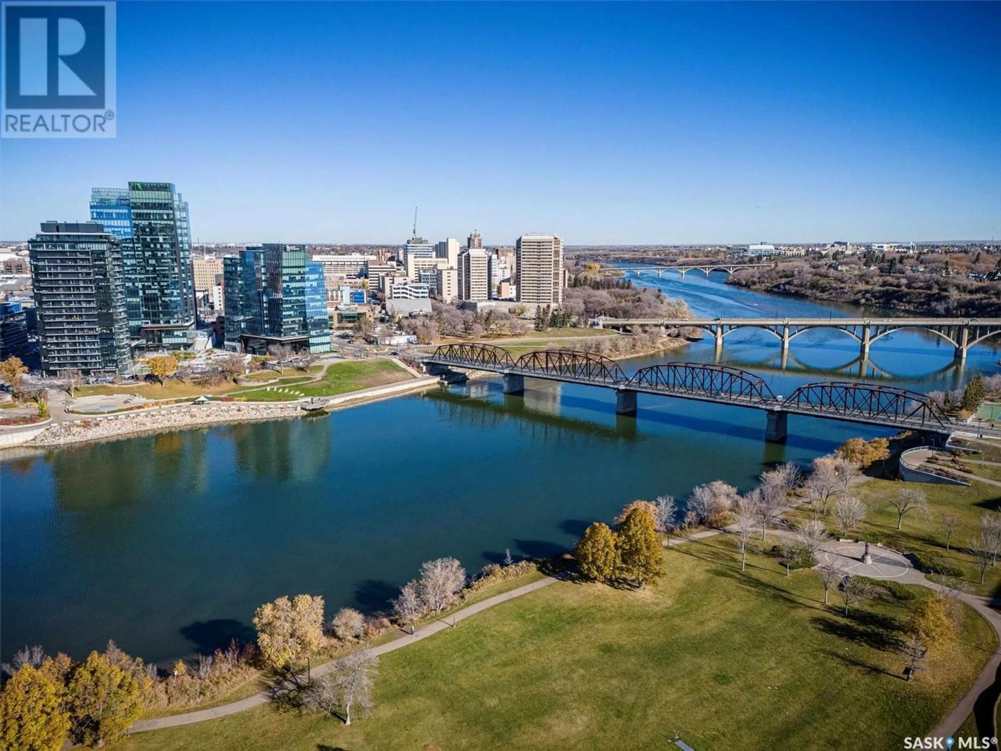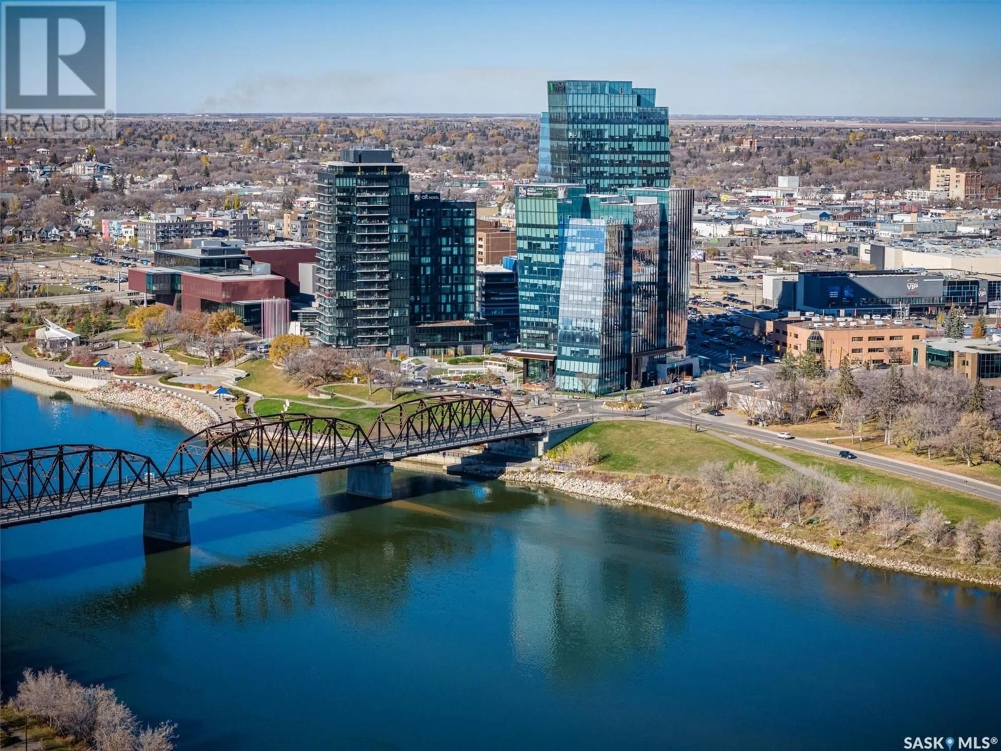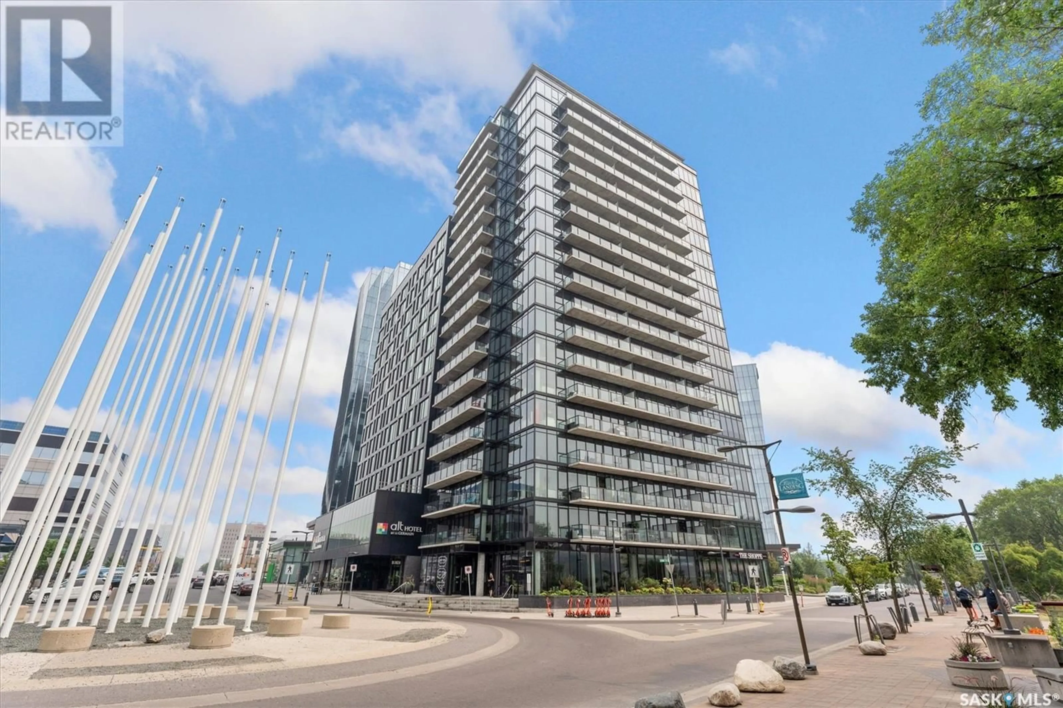607 490 2nd AVENUE S, Saskatoon, Saskatchewan S7K4H5
Contact us about this property
Highlights
Estimated ValueThis is the price Wahi expects this property to sell for.
The calculation is powered by our Instant Home Value Estimate, which uses current market and property price trends to estimate your home’s value with a 90% accuracy rate.Not available
Price/Sqft$662/sqft
Est. Mortgage$2,319/mo
Maintenance fees$536/mo
Tax Amount ()-
Days On Market12 days
Description
Discover urban living at its finest in this stunning corner unit, boasting panoramic views of the South Saskatchewan River. As one of the best corner units in the building, this 2-bedroom, 2-bathroom gem offers a perfect blend of luxury and convenience. Enjoy unparalleled, floor-to-ceiling windows that provide breathtaking views of the South Saskatchewan River and access to the vibrant downtown and walking distance to the trendy Broadway and Riverdale districts . The unit features quartz countertops, extra cabinetry, and upgraded plumbing and light fixtures, ensuring a modern and stylish living space. Stainless steel appliances, ample storage, and a sleek movable island make the kitchen a chef’s dream. Two generously sized bedrooms and two contemporary bathrooms offer comfort and style, while the convenient in-suite laundry facilities. Exposed concrete wall adds a touch of industrial chic to the modern aesthetic, and a large deck is perfect for entertaining or simply enjoying the stunning river views. Secure underground parking is included. The building amenities include an elevator and an amenities room, work out area enhancing your downtown living experience. This exceptional unit is ideal for those seeking a sophisticated urban lifestyle with all the comforts of home. Don’t miss this opportunity to own one of the best units in the building. (id:39198)
Property Details
Interior
Features
Main level Floor
Living room
12 ft x measurements not availableKitchen
12-5 x 9-3Bedroom
measurements not available x 9 ft3pc Ensuite bath
Exterior
Parking
Garage spaces 1
Garage type Parking Space(s)
Other parking spaces 0
Total parking spaces 1
Condo Details
Amenities
Exercise Centre
Inclusions
Property History
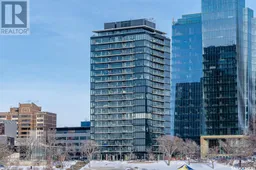 42
42
