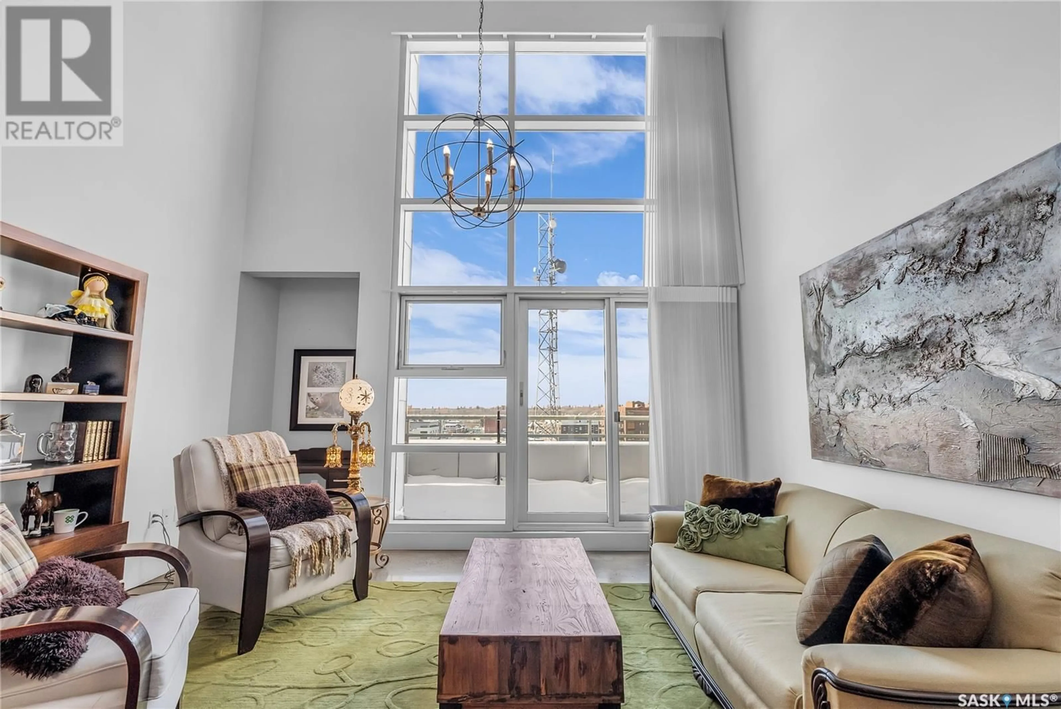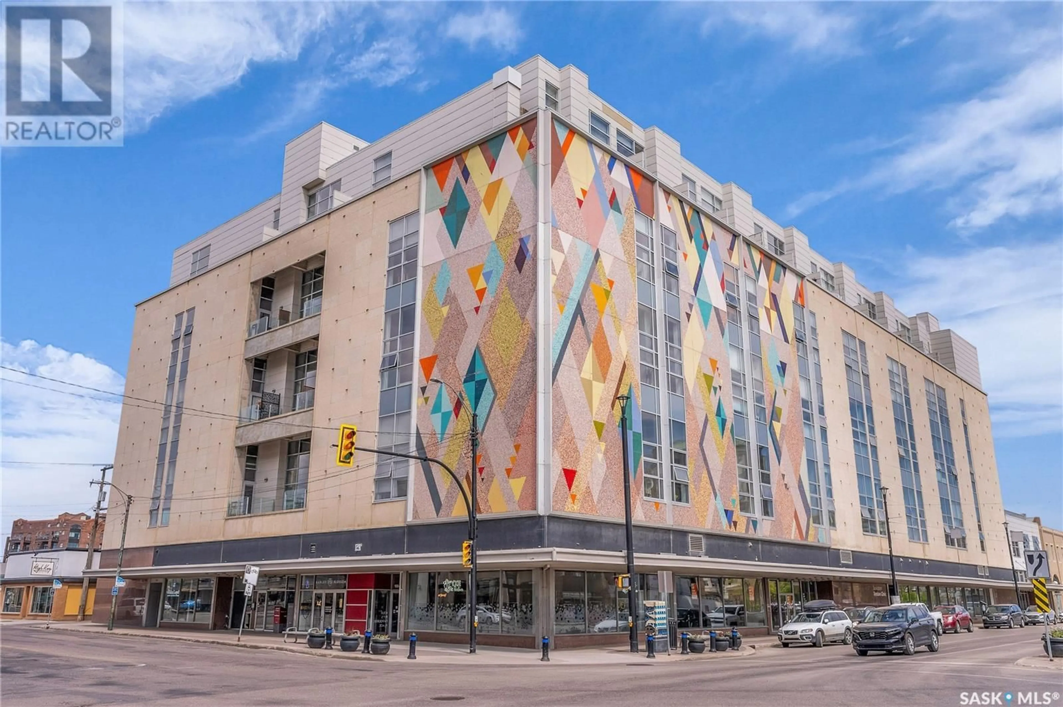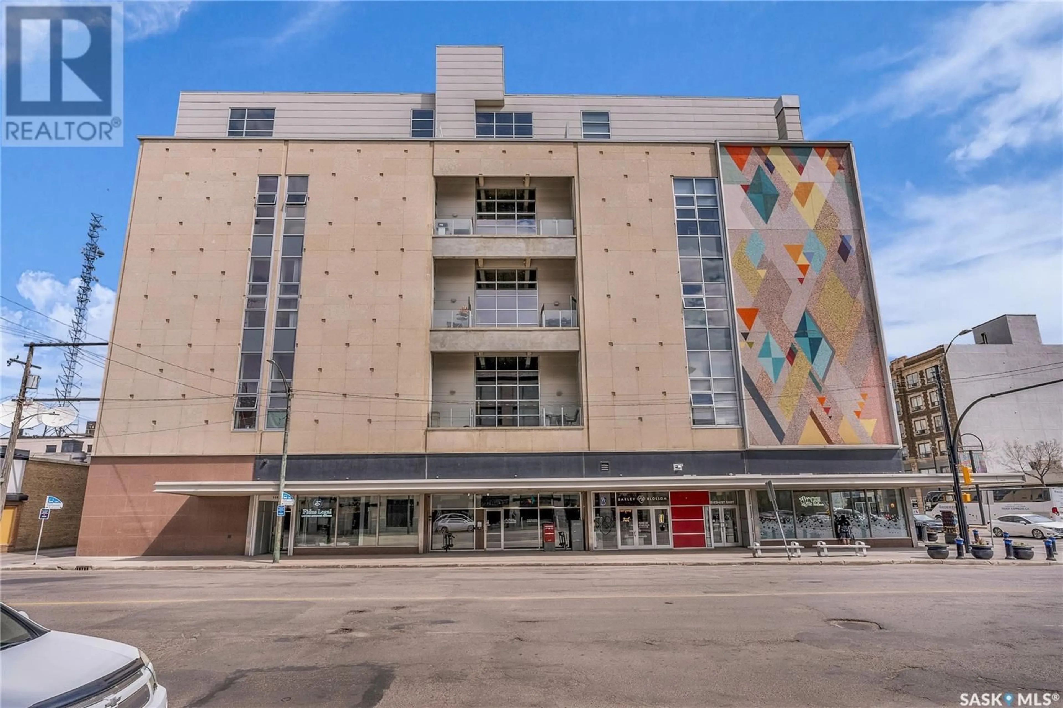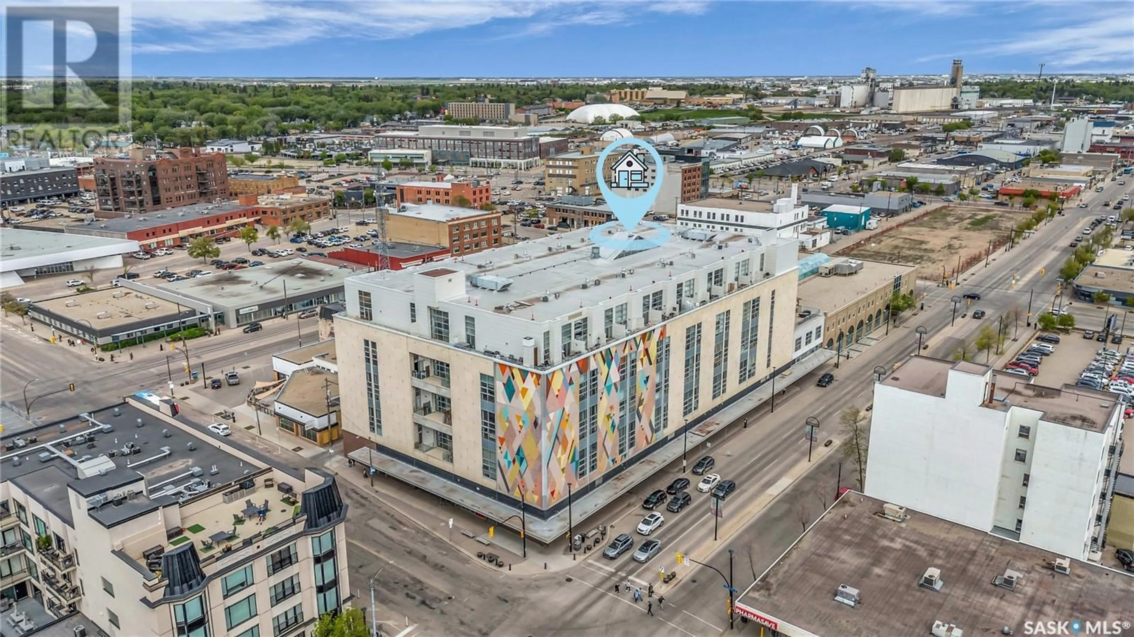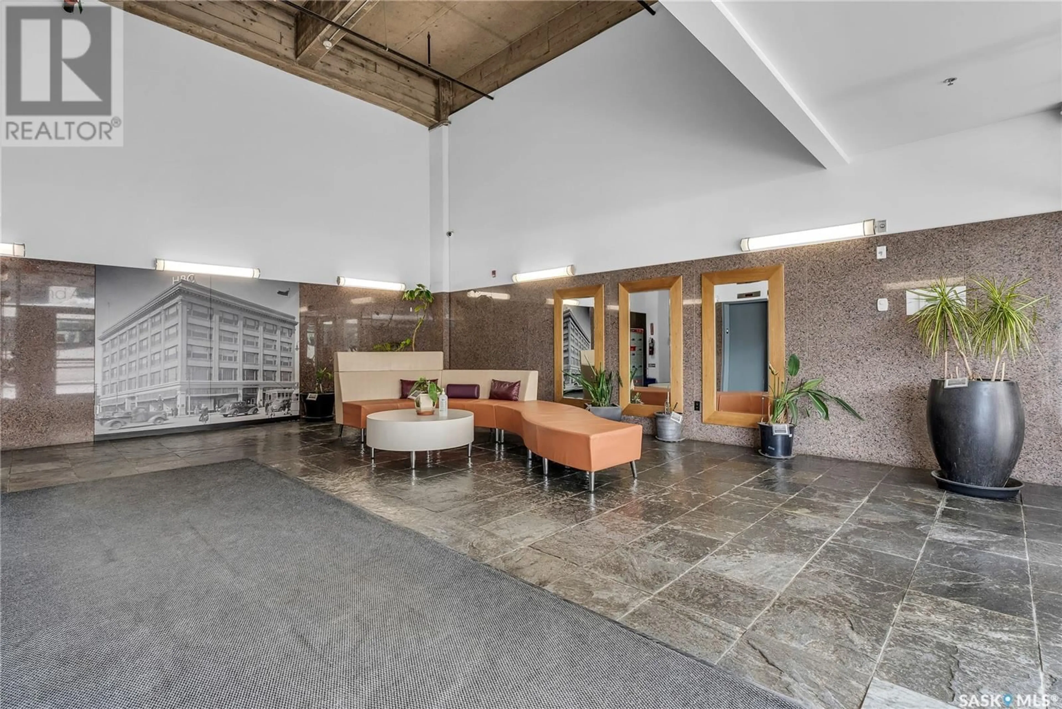E - 513 120 23RD STREET, Saskatoon, Saskatchewan S7K0J2
Contact us about this property
Highlights
Estimated ValueThis is the price Wahi expects this property to sell for.
The calculation is powered by our Instant Home Value Estimate, which uses current market and property price trends to estimate your home’s value with a 90% accuracy rate.Not available
Price/Sqft$346/sqft
Est. Mortgage$1,705/mo
Maintenance fees$578/mo
Tax Amount (2023)$3,630/yr
Days On Market93 days
Description
Welcome to unit 513 – 120 23rd Street East, a high end, top floor condo unit in the 2nd Avenue Lofts, downtown Saskatoon. Step into the main floor area where you will find polished concrete flooring throughout, bright windows looking onto your West facing balcony, a newer kitchen, high 18’ ceilings and a 3-pc bath. Kitchen contains abundance of custom soft close cabinets , stainless steel mic, dishwasher, built in oven, stovetop and fridge, tiled backsplash, pantry and a peninsula island with seating. 2nd level has your primary loft bedroom, which overlooks the dining area, has a built-in wardrobe, 4-pc ensuite and stacking washer/dryer. Tandem underground parking stalls with small private storage unit. This complex is equipped with a large gym, elevator, lounge, and overall beautiful architect. Enjoy all the benefits of living downtown, and close to the river! (id:39198)
Property Details
Interior
Features
Main level Floor
Dining room
12.3 x 7.13pc Bathroom
Kitchen
14 x 12.3Living room
12.4 x 14.5Condo Details
Amenities
Exercise Centre
Inclusions
Property History
 49
49
