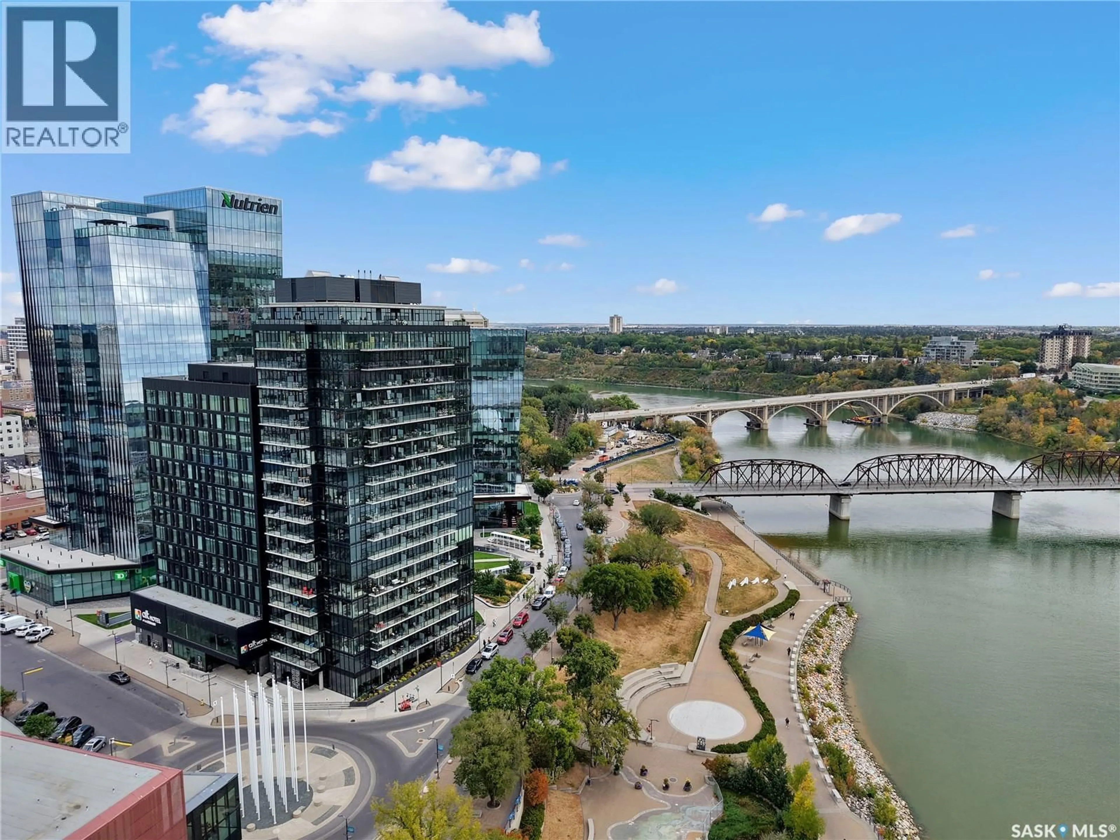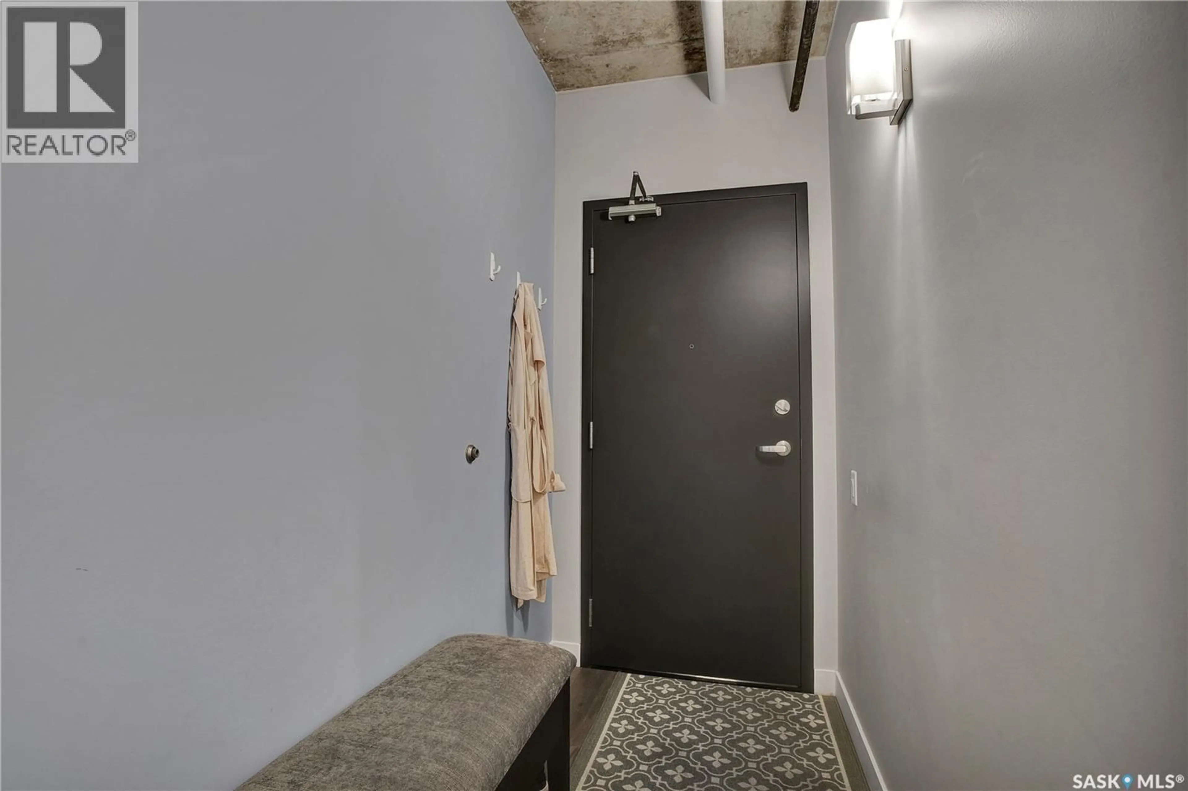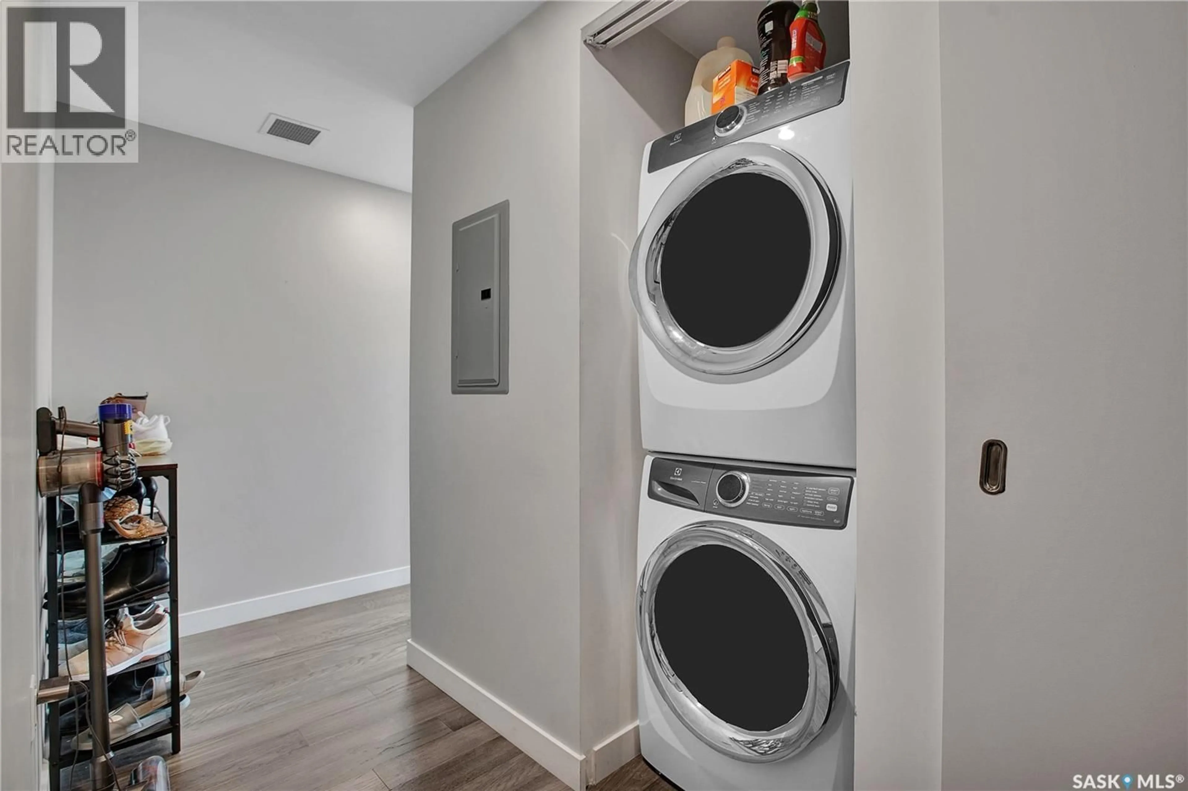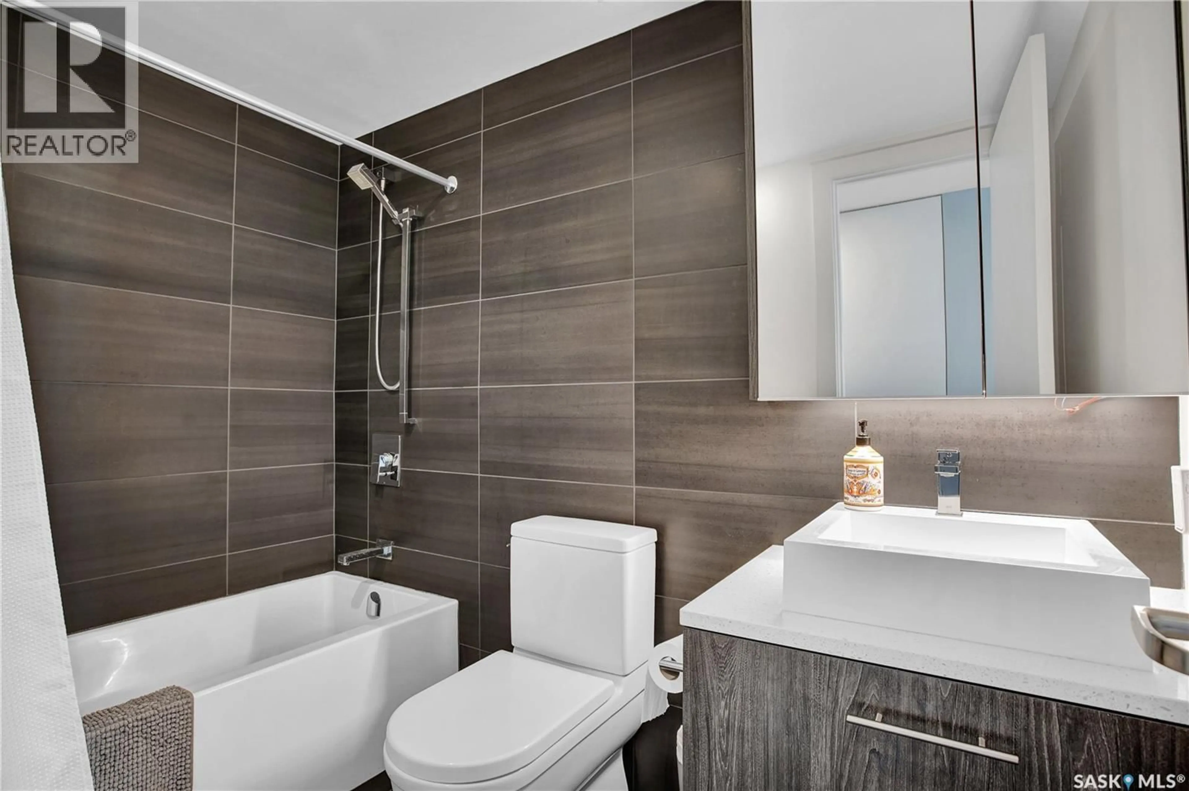490 - 1006 2ND AVENUE, Saskatoon, Saskatchewan S7K4H5
Contact us about this property
Highlights
Estimated valueThis is the price Wahi expects this property to sell for.
The calculation is powered by our Instant Home Value Estimate, which uses current market and property price trends to estimate your home’s value with a 90% accuracy rate.Not available
Price/Sqft$736/sqft
Monthly cost
Open Calculator
Description
Live your life with the best river view in Saskatchewan. This stunning 2-bedroom, 2-bath condominium was the most sought after during the purchase phase. It’s the south east corner, river facing, D2 floor plan, and the best value per dollar at River Landing. With a sleek design, you can enjoy a place of prestige, with a breathtaking view through the seventeen 9-ft floor to ceiling windows. A custom install of in-floor heating for both bathrooms gives you spa-like comfort while dining at a 10th floor level. A fair-sized balcony allows you to BBQ while looking for miles in either direction while watching the sunrise or set. You’ll have a front row seat to the fireworks festival 365 days of the year. This includes an underground parking stall and a storage unit. Amenities include a resident lounge and fitness centre facing the South Saskatchewan river. This rare opportunity is a generational build that may not ever happen again in our city. (id:39198)
Property Details
Interior
Features
Main level Floor
Living room
11.8 x 12.5Kitchen
11.8 x 12.5Bedroom
9 x 11.53pc Bathroom
Condo Details
Amenities
Exercise Centre, Recreation Centre
Inclusions
Property History
 36
36




