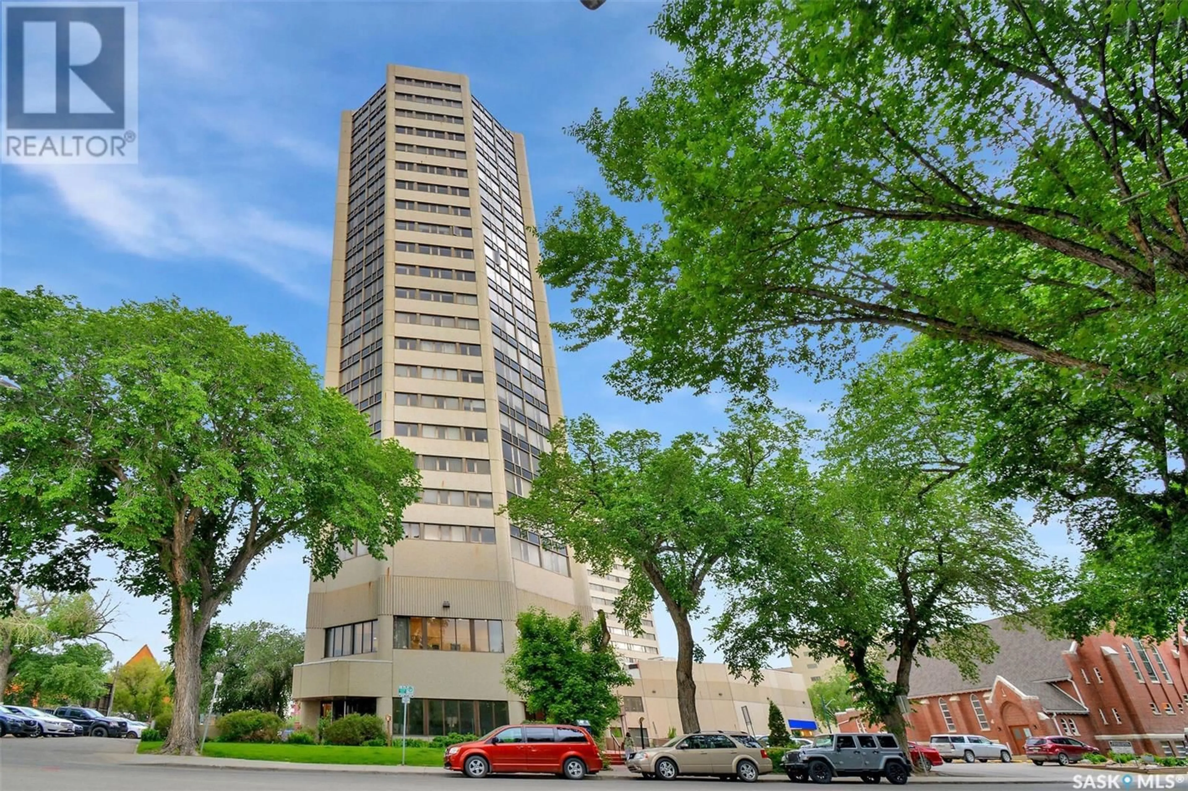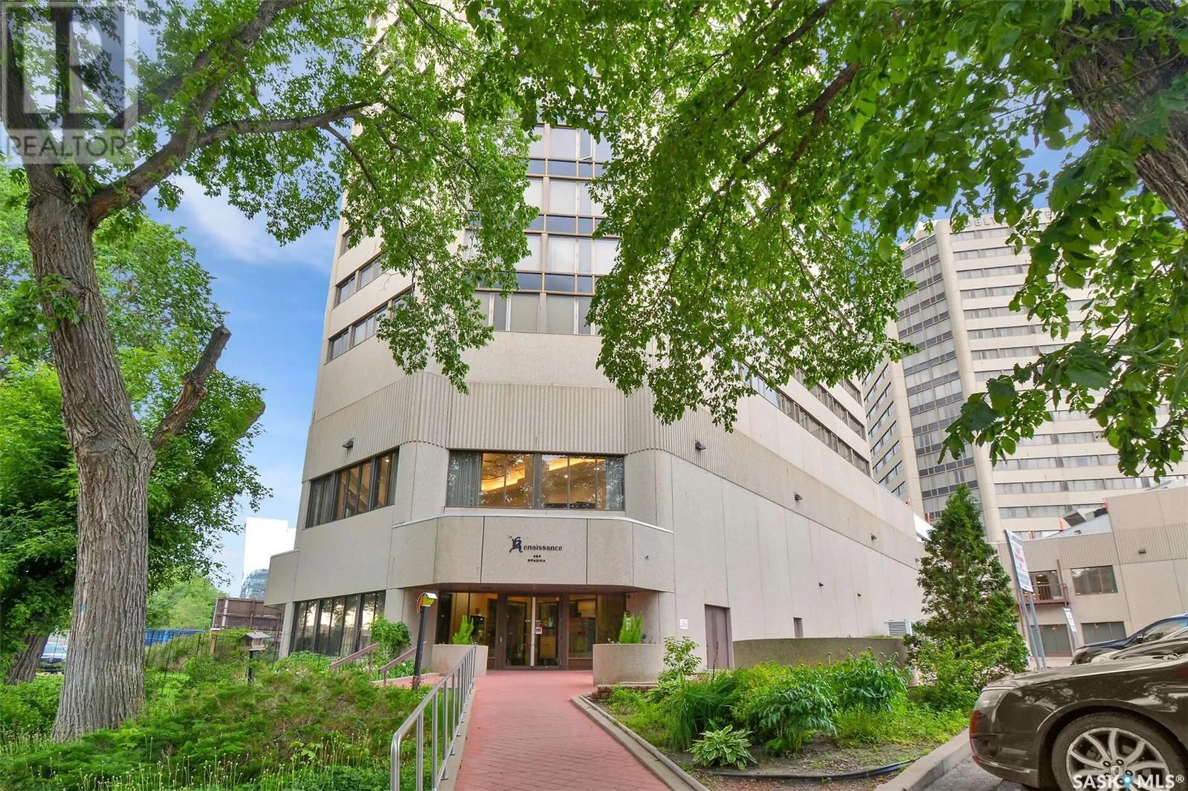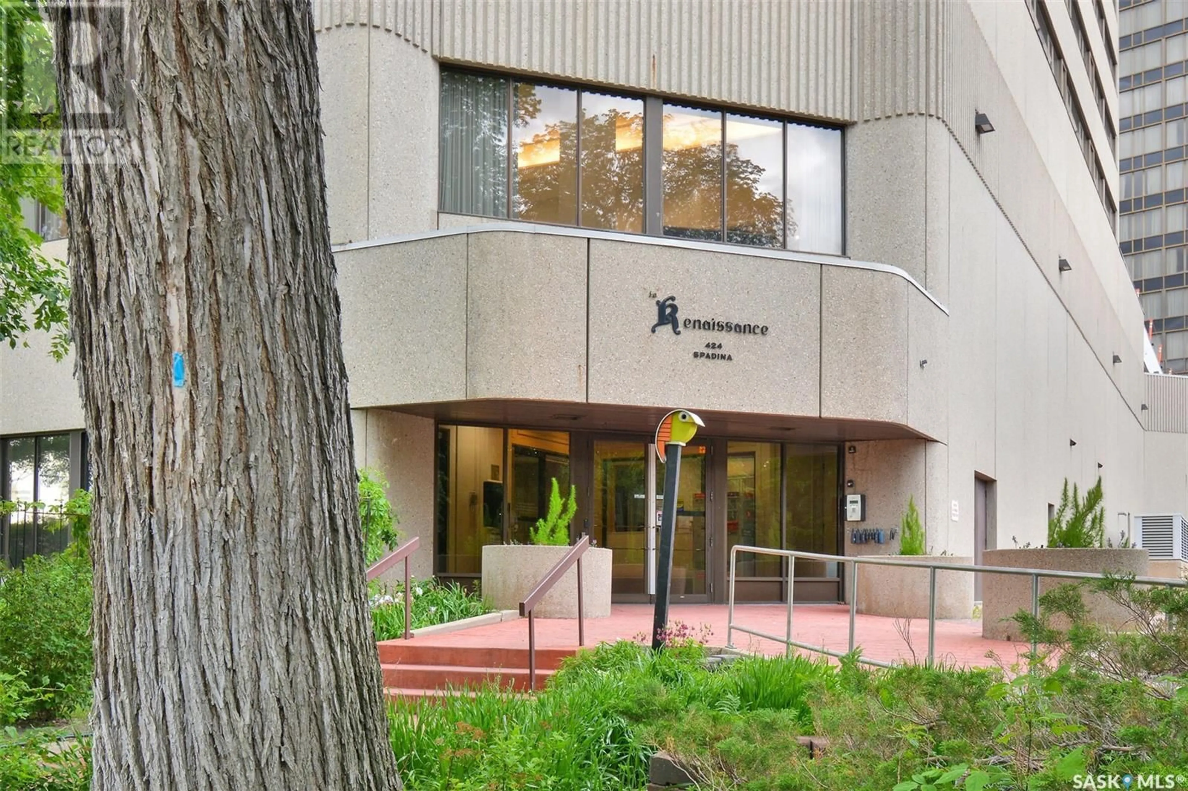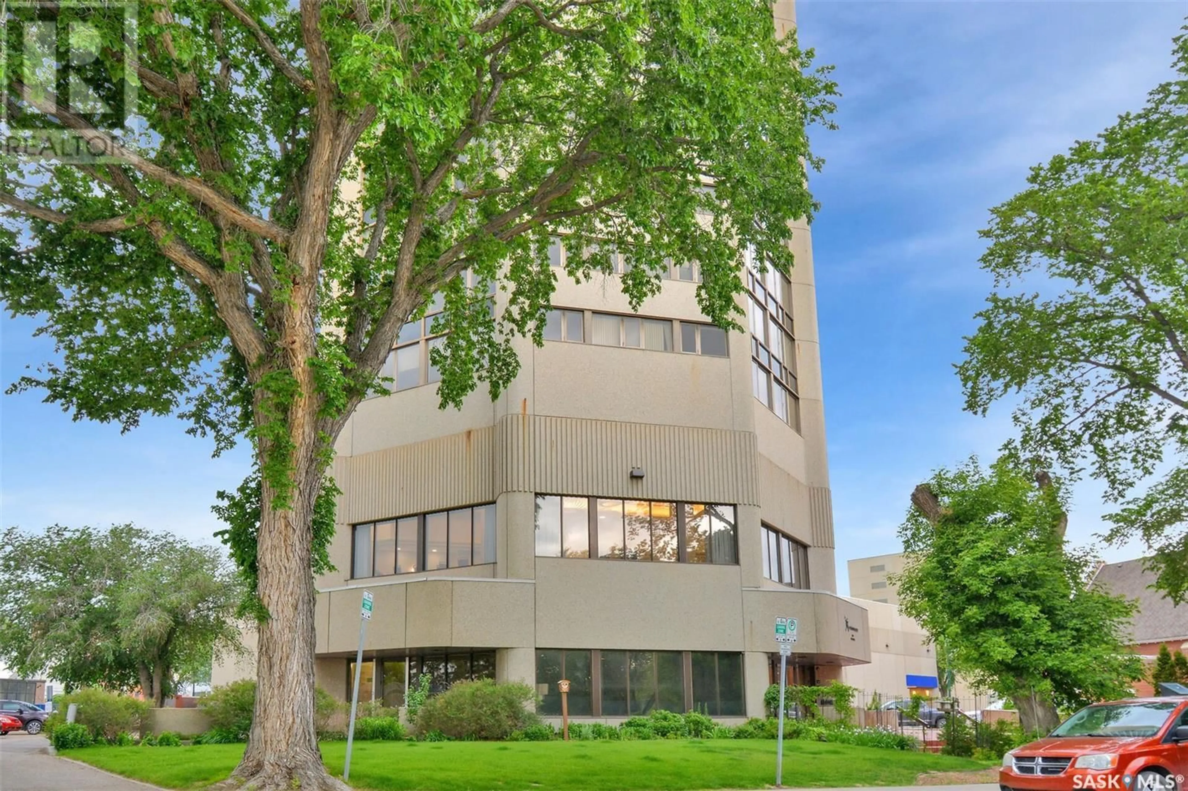424 - 2170 SPADINA CRESCENT, Saskatoon, Saskatchewan S7K6X7
Contact us about this property
Highlights
Estimated valueThis is the price Wahi expects this property to sell for.
The calculation is powered by our Instant Home Value Estimate, which uses current market and property price trends to estimate your home’s value with a 90% accuracy rate.Not available
Price/Sqft$378/sqft
Monthly cost
Open Calculator
Description
Breathtaking Views and Luxury Living at La Renaissance. Experience the stunning natural beauty of the South Saskatchewan River from this elegant 2-bedroom, 2-bathroom condo in the prestigious La Renaissance. Nestled in the heart of downtown Saskatoon, this home offers sweeping panoramic views of the river, iconic city bridges, and the captivating skyline through an expansive wall of windows. Step inside to a welcoming foyer that leads to a central formal dining area, ideal for entertaining. The grand living room is flooded with natural light and showcases the condo’s unmatched vistas—perfect for relaxing or hosting guests. The thoughtfully designed kitchen offers ample cabinetry and is ready for culinary adventures or casual get-togethers. The spacious primary bedroom features a generous walk-in closet and a beautifully appointed 3-piece ensuite, promising comfort and privacy. A second bedroom, additional full bath, in-suite laundry, and office space round out this well-designed layout. Additional highlights include underground parking, central air conditioning, a secure storage locker, and condo fees that include cable, heat, and water. Residents also enjoy access to premium building amenities including an indoor pool, water slides, and a well-equipped gym. With direct access to the riverbank trails, and just steps away from the Broadway district and downtown core, this is urban living at its finest. Contact your REALTOR® today to book your private showing of this exceptional river-view condo! (id:39198)
Property Details
Interior
Features
Main level Floor
Living room
11'11" x 12'3"Dining room
12'3" x 11'9"Kitchen
8'5" x 19'6"Primary Bedroom
15'6" x 10'11"Exterior
Features
Condo Details
Amenities
Exercise Centre, Swimming
Inclusions
Property History
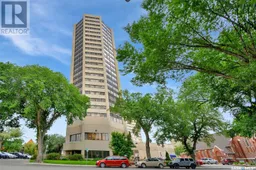 40
40
