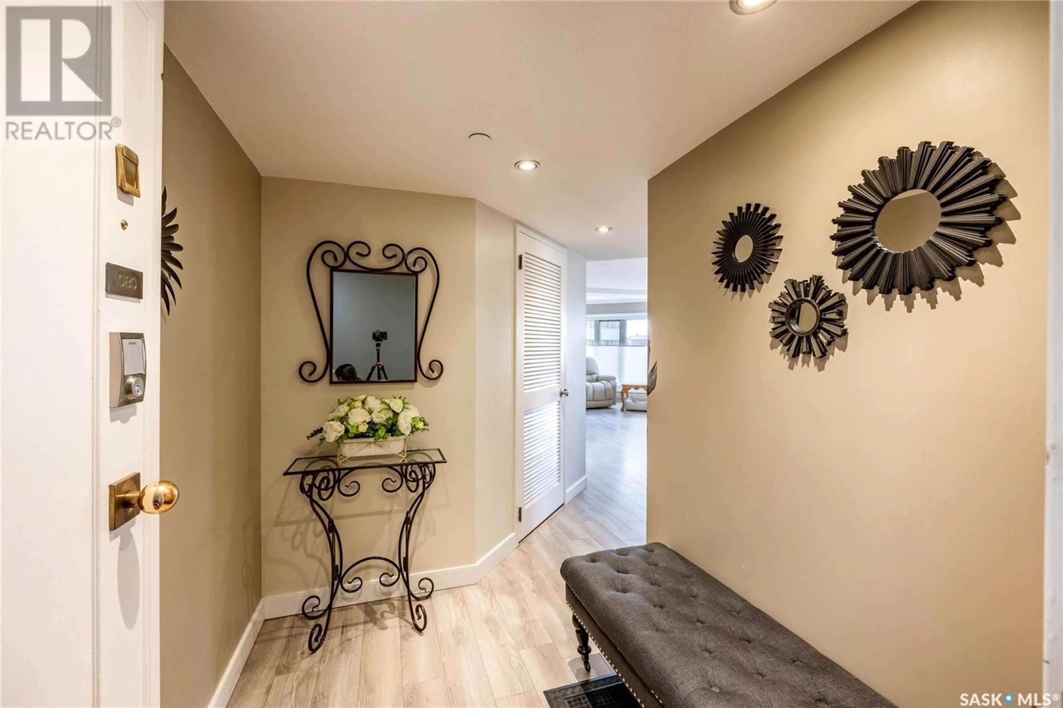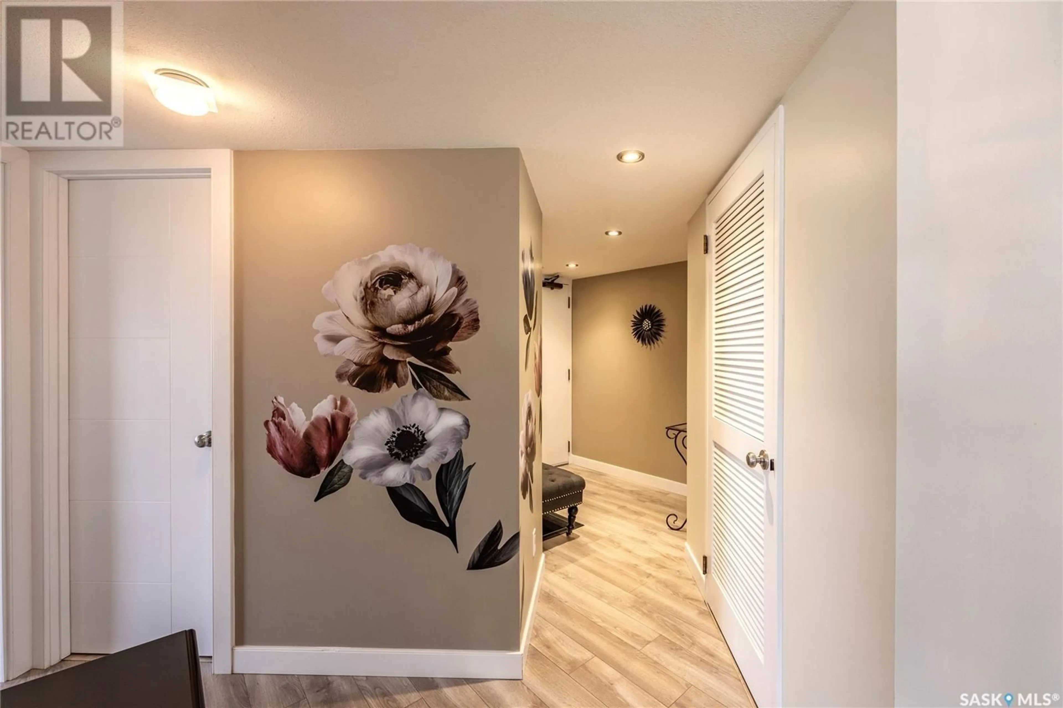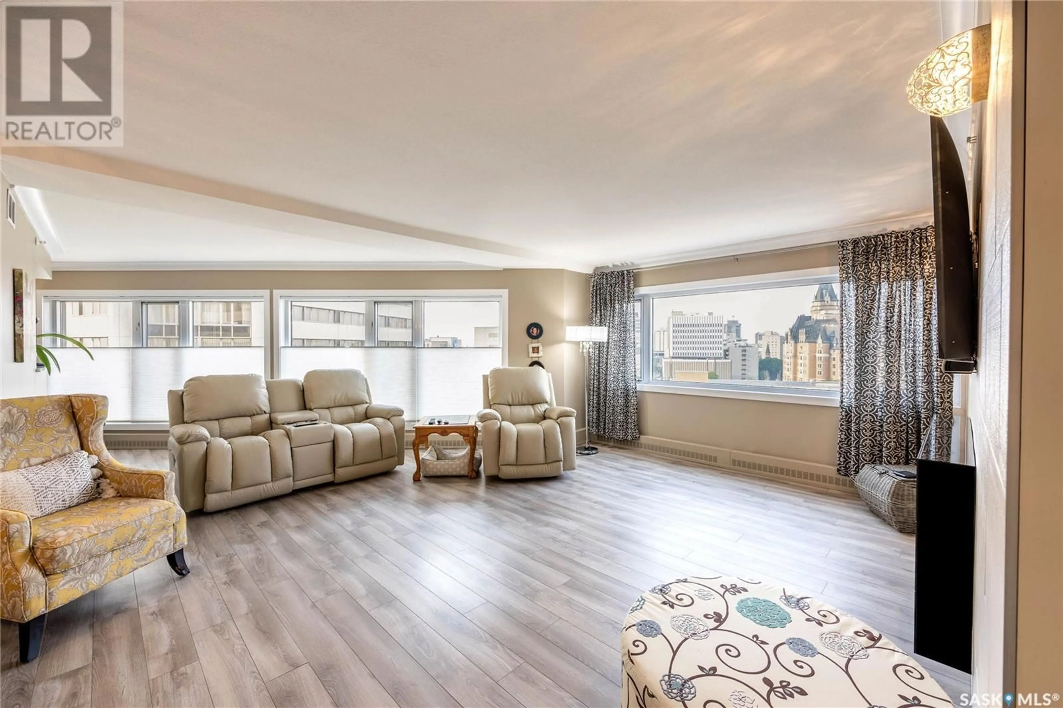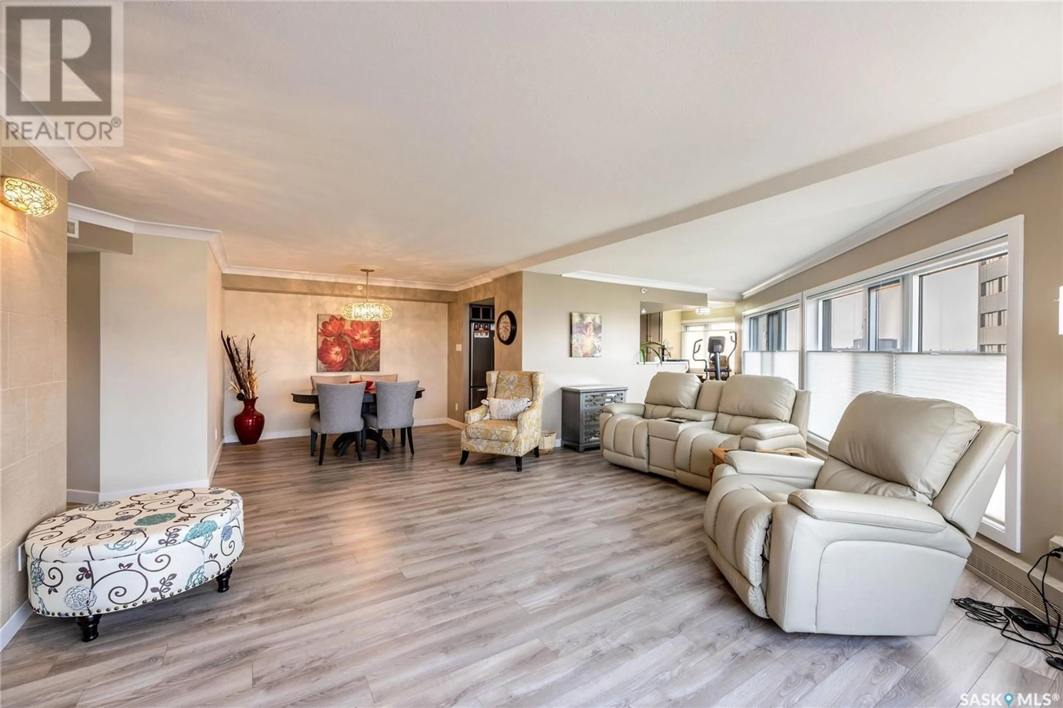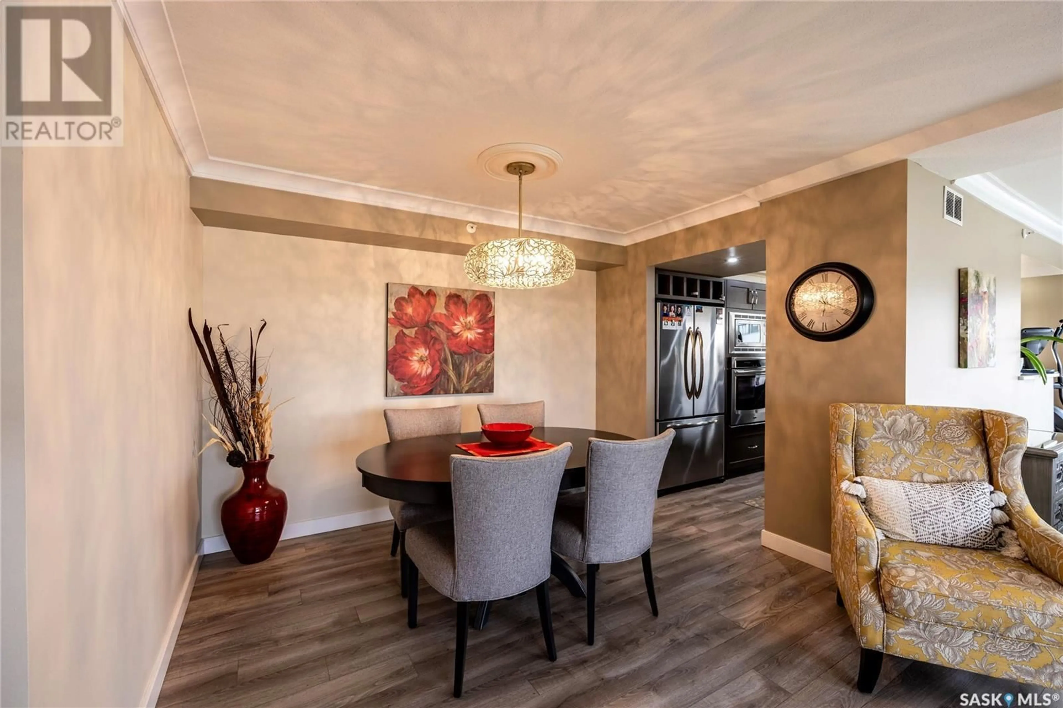424 - 1080 SPADINA CRESCENT, Saskatoon, Saskatchewan S7K6X7
Contact us about this property
Highlights
Estimated valueThis is the price Wahi expects this property to sell for.
The calculation is powered by our Instant Home Value Estimate, which uses current market and property price trends to estimate your home’s value with a 90% accuracy rate.Not available
Price/Sqft$413/sqft
Monthly cost
Open Calculator
Description
Located steps from the river, this condo provides a peaceful escape while still being close to all amenities. Imagine relaxing in your bedroom overlooking the river or taking a leisurely stroll along the river. This beautiful condo has one big bedroom with in -suite and two closets. Exceptional location! Views of the Saskatchewan river from every corner of the bedroom and living space. This spacious 1206 sq ft condo was a two bedroom that has been converted to a one bedroom + a den and has two bathrooms( one full and one half) . Located in the Prestigious Renaissance Condominium is absolutely stunning. The kitchen features quartz countertops and stainless steel appliances. This is an absolute must see. Condominium owners gets access to the pool, hot tub, and fitness room. Includes one underground parking stall. Just step out the front door and enjoy the beautiful Meewasin valley trails, restaurants and shopping. Owner just pays for electricity water and heat and shaw cable is included in Condo fees. Call your Favourite realtor today to book a showing. (id:39198)
Property Details
Interior
Features
Main level Floor
Living room
14.6 x 13.2Kitchen
7.6 x 19.62pc Bathroom
Den
7.1 x 14.1Exterior
Features
Condo Details
Amenities
Swimming
Inclusions
Property History
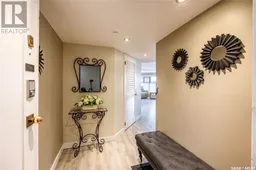 26
26
