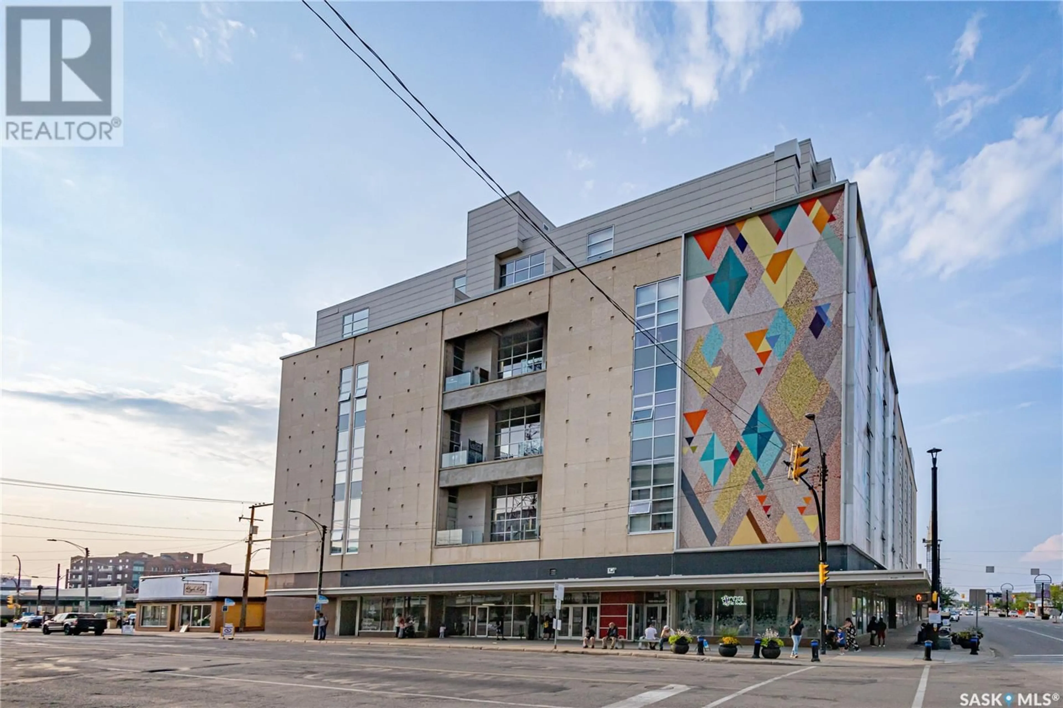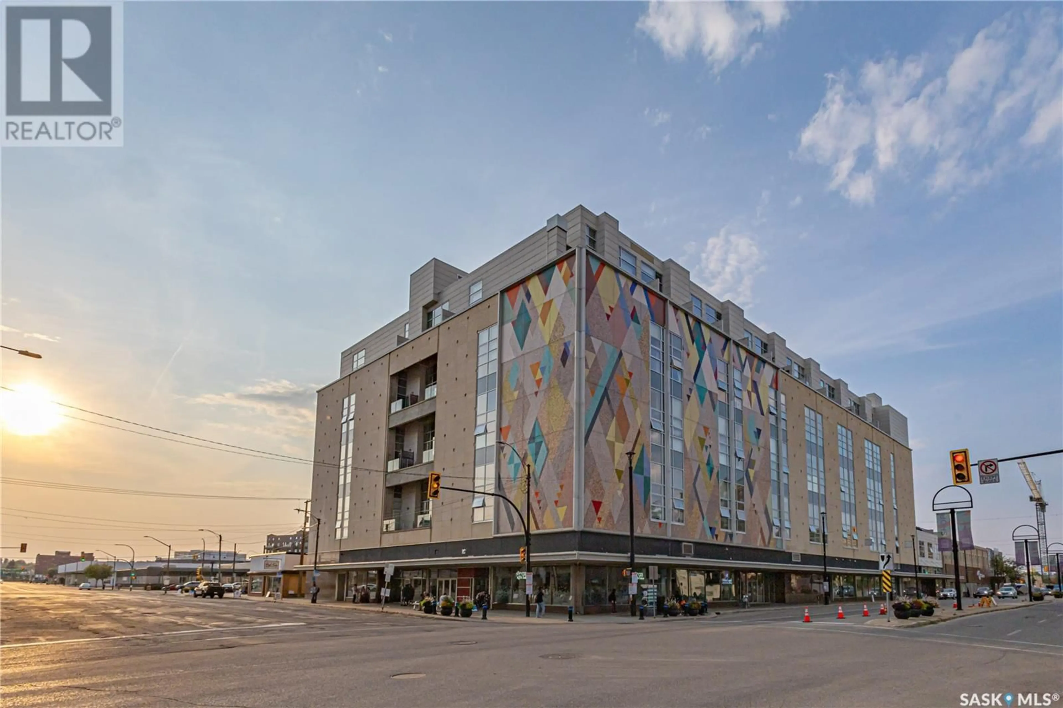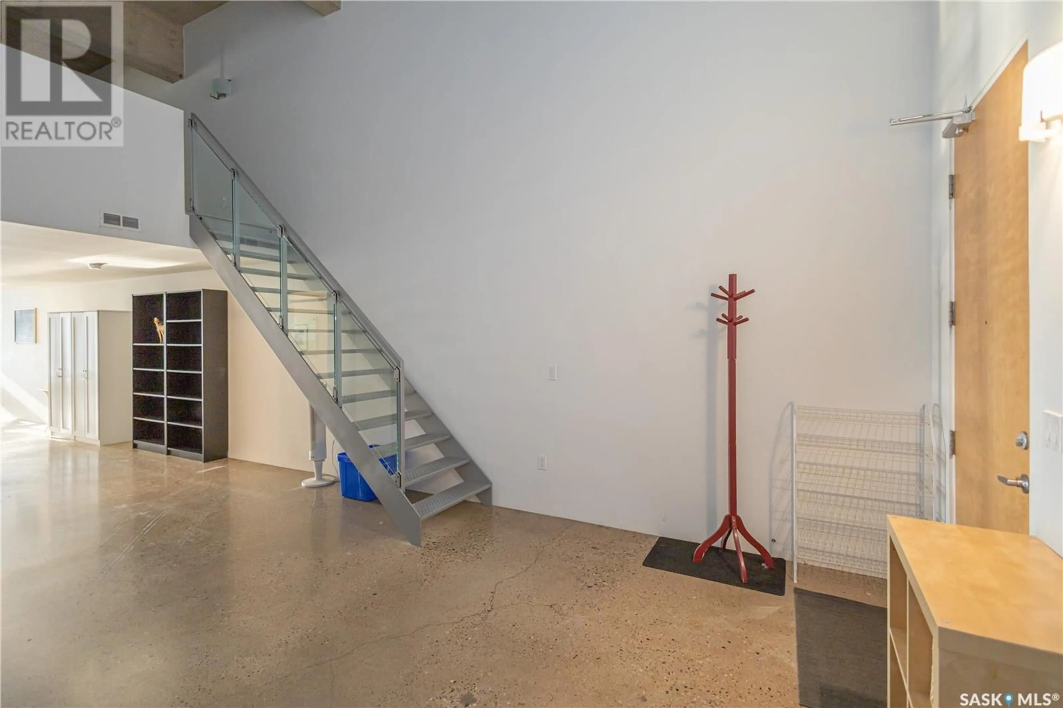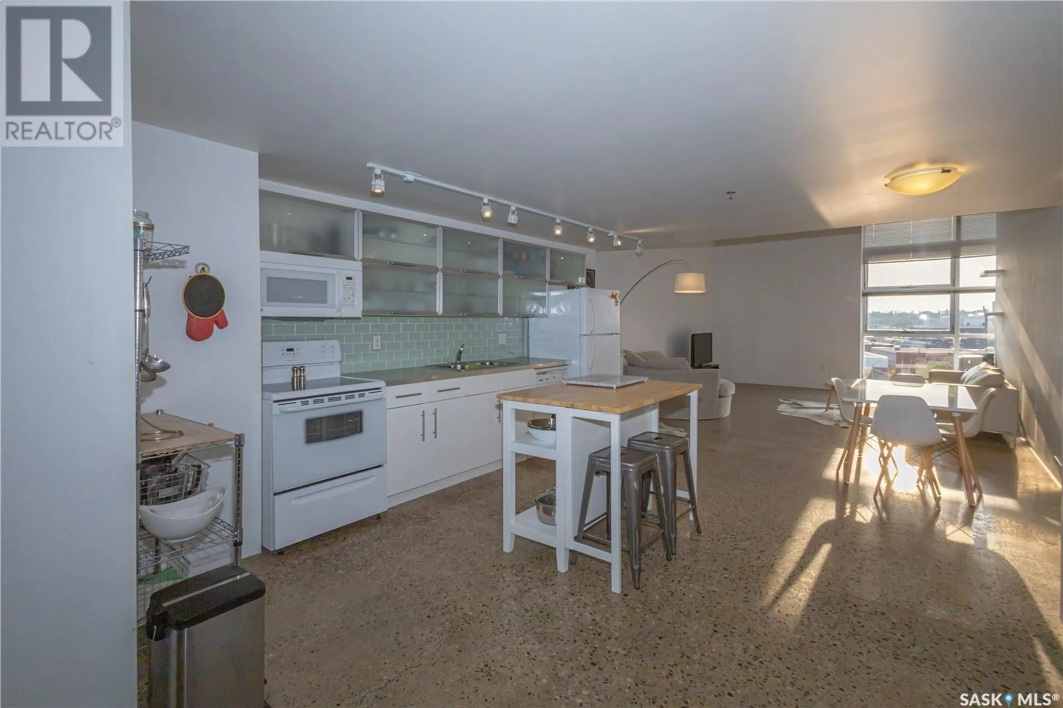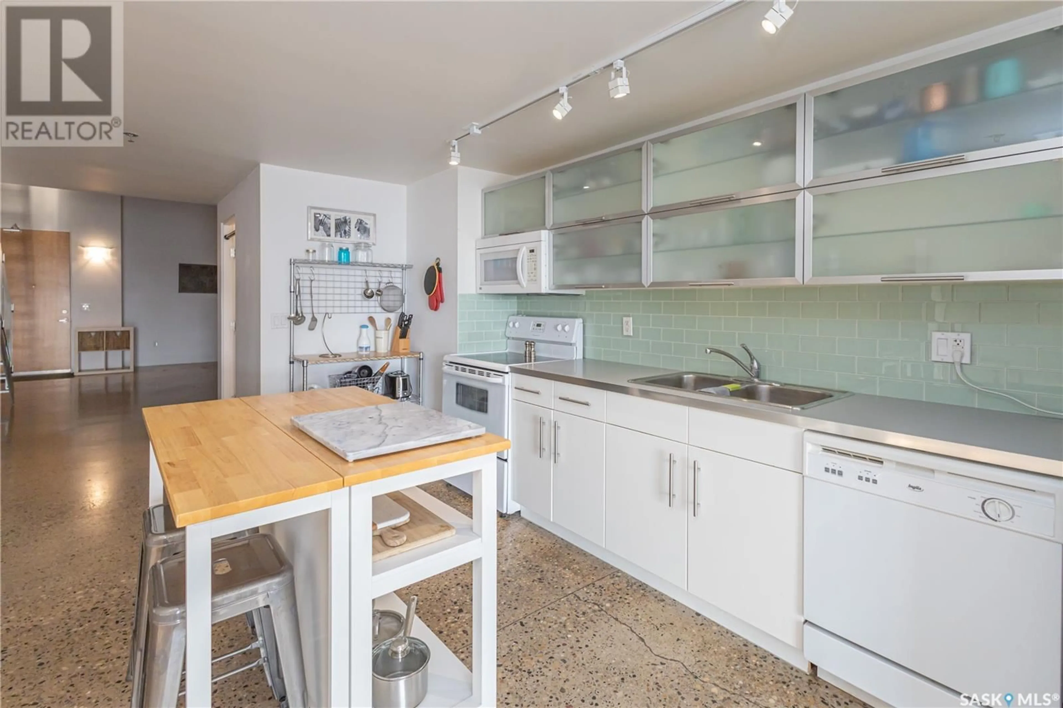423 120 23RD STREET E, Saskatoon, Saskatchewan S7K0K8
Contact us about this property
Highlights
Estimated valueThis is the price Wahi expects this property to sell for.
The calculation is powered by our Instant Home Value Estimate, which uses current market and property price trends to estimate your home’s value with a 90% accuracy rate.Not available
Price/Sqft$244/sqft
Monthly cost
Open Calculator
Description
Experience the best of downtown living in this spacious and modern 1,268 sq ft loft condo, located in the sought-after 2nd Ave Lofts. With its industrial-chic design, polished concrete floors, stainless steel accents, and soaring ceilings, this 4th floor unit blends urban style with everyday comfort. The open-concept layout features a sleek kitchen with a center island perfect for entertaining. Upstairs features a large open loft bedroom, a 4 pc bathroom and laundry. A 2nd bedroom could be added to the left of the foyer. The building itself is just as impressive, with open-air corridors, accented by glass railings, a dramatic skylight-filled atrium, and a contemporary lobby that makes a statement. Enjoy the rooftop terrace complete with a pergola-covered BBQ area, perfect for relaxing or hosting friends. Additional perks include a fitness centre, elevator, and secure underground heated parking. One underground parking stall included. Quick possession is available, just move in and start enjoying downtown living at its finest! Condo fees include power and heat! Buyer/Buyer's Agent to verify all measurements. Call to book your viewing today. (id:39198)
Property Details
Interior
Features
Main level Floor
Foyer
25 x 15Living room
19 x 15Kitchen
19 x 152pc Bathroom
Condo Details
Amenities
Exercise Centre, Recreation Centre
Inclusions
Property History
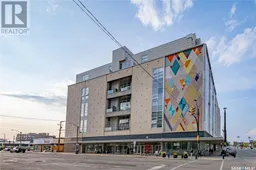 36
36
