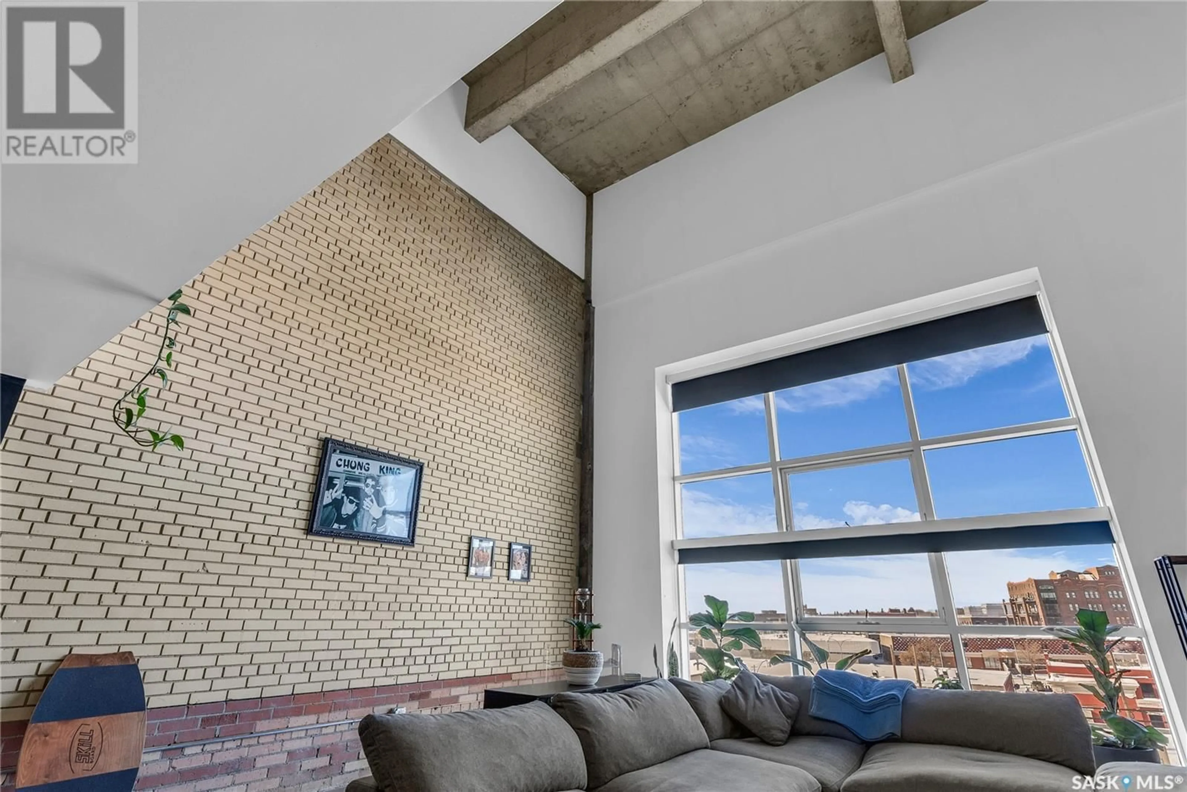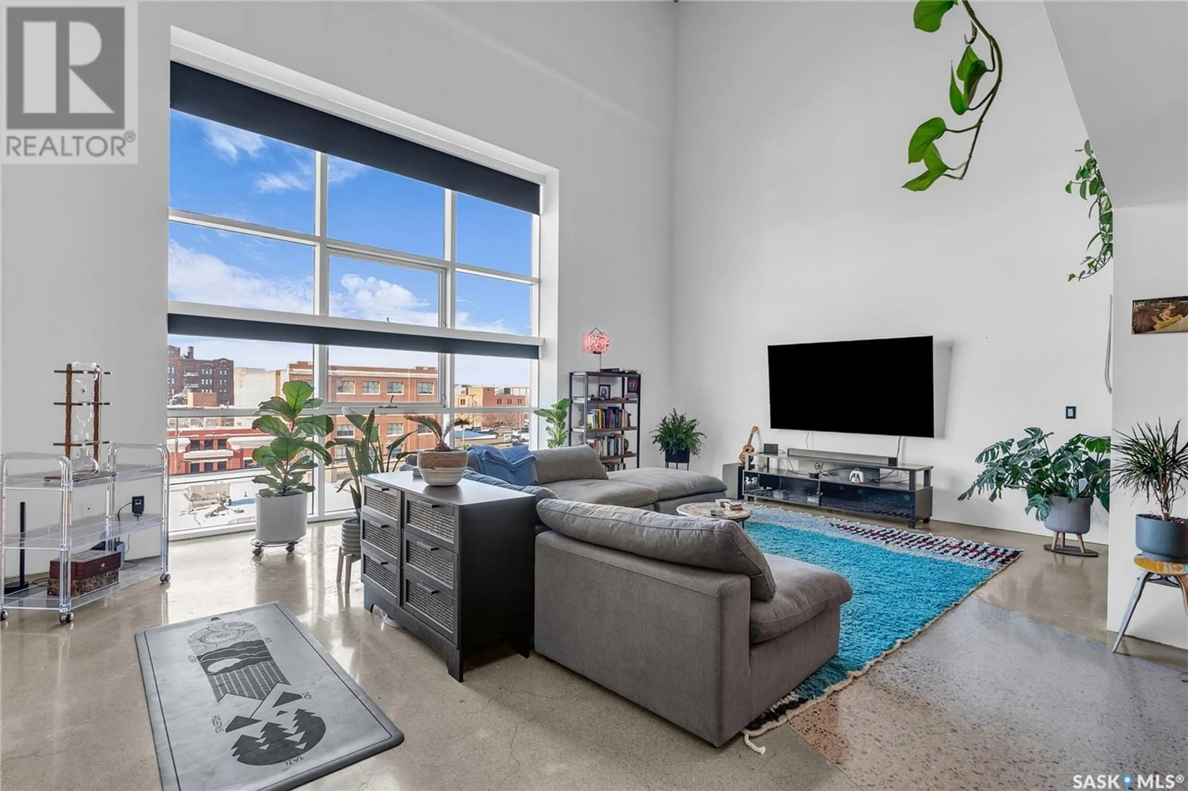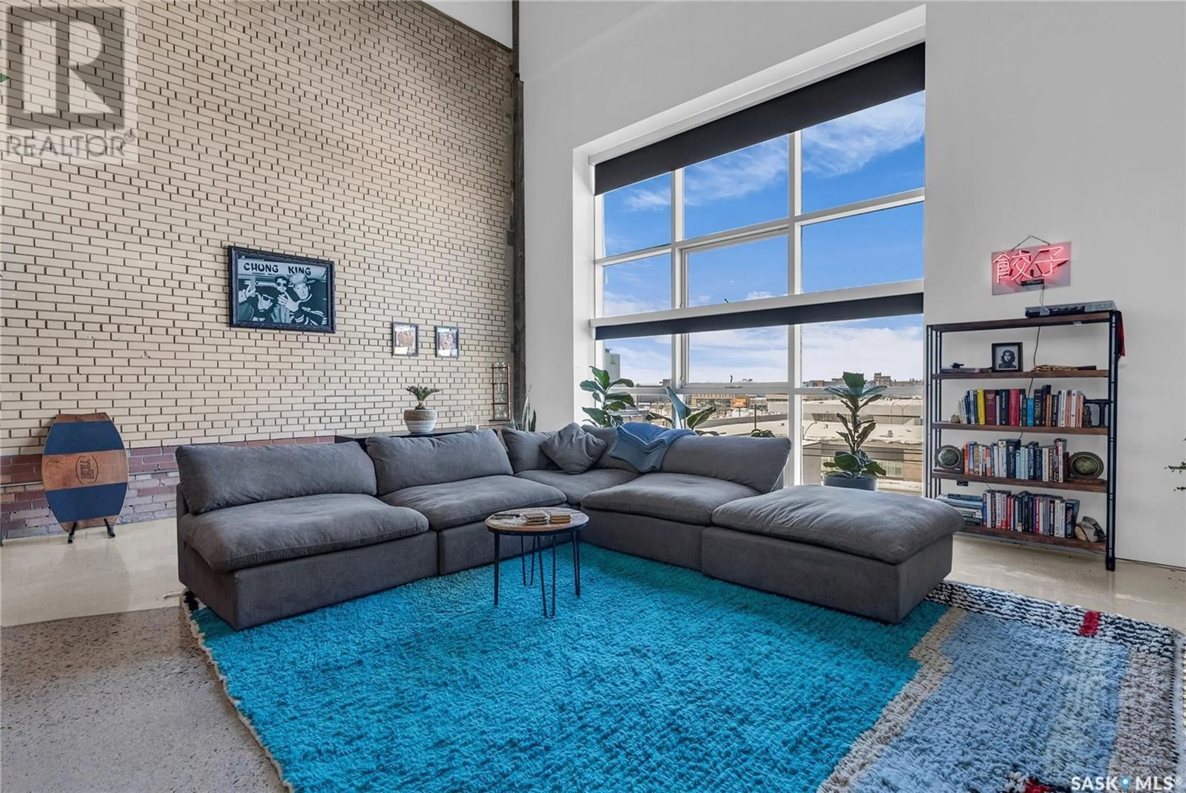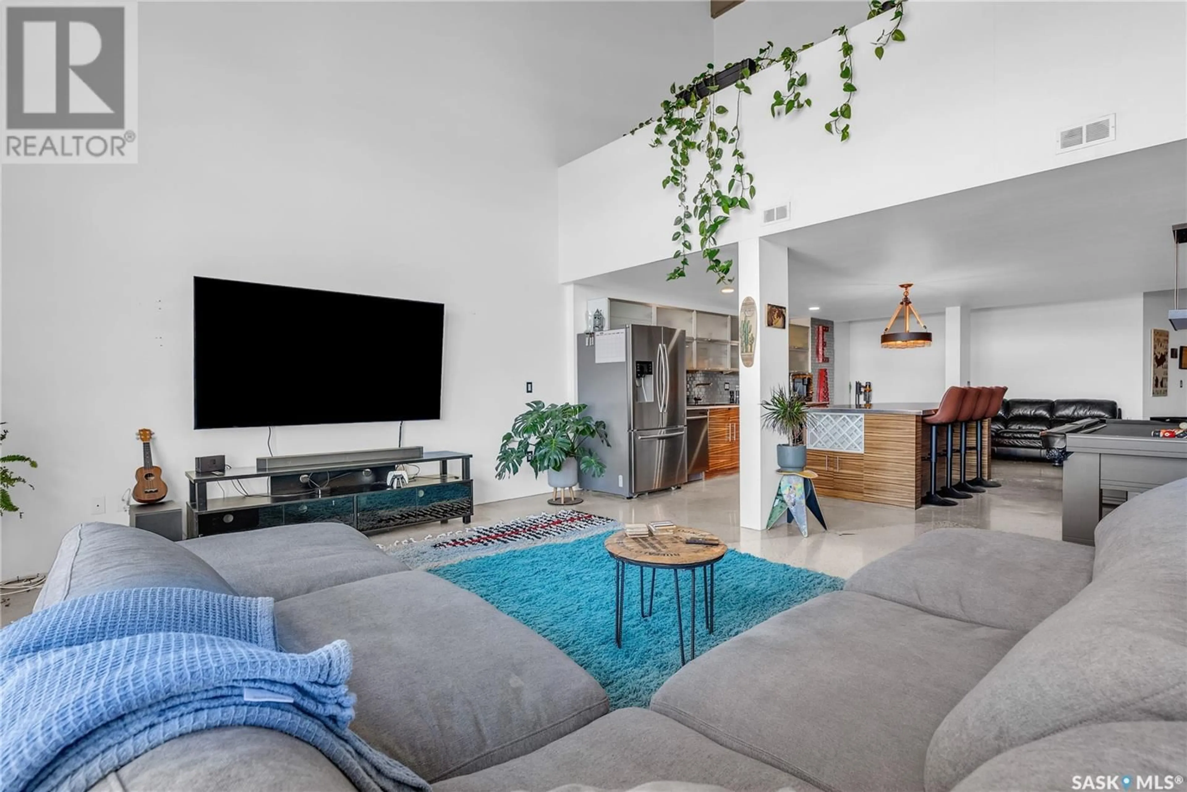120 - 333 23RD STREET E, Saskatoon, Saskatchewan S7K0K8
Contact us about this property
Highlights
Estimated ValueThis is the price Wahi expects this property to sell for.
The calculation is powered by our Instant Home Value Estimate, which uses current market and property price trends to estimate your home’s value with a 90% accuracy rate.Not available
Price/Sqft$267/sqft
Est. Mortgage$1,803/mo
Maintenance fees$750/mo
Tax Amount (2024)$3,873/yr
Days On Market66 days
Description
A rare opportunity awaits in this spacious 2nd Ave Loft condo! Boasting central air—found in only a few units—this loft offers exceptional comfort, along with soaring ceilings that are 4 feet higher than most other units, and an exposed brick feature wall. Its extra-wide layout features a generous living room, a proper kitchen with an oversized island, and a huge bedroom, all complemented by a triple bank of windows with custom blackout blinds for ultimate privacy. Just steps from the rooftop patio, you can grill with ease, while the tandem parking stall provides ample room for two vehicles—and possibly even a lift. Plus, utilities, including power, are covered in the condo fee. Don't miss your chance to own one of the best lofts in the building—call today! (id:39198)
Property Details
Interior
Features
Main level Floor
Living room
Kitchen
7'9 x 16'2Games room
12'5 x 23'4Condo Details
Amenities
Exercise Centre, Recreation Centre
Inclusions
Property History
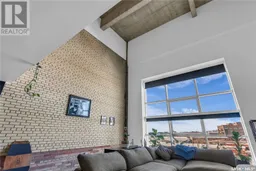 38
38
