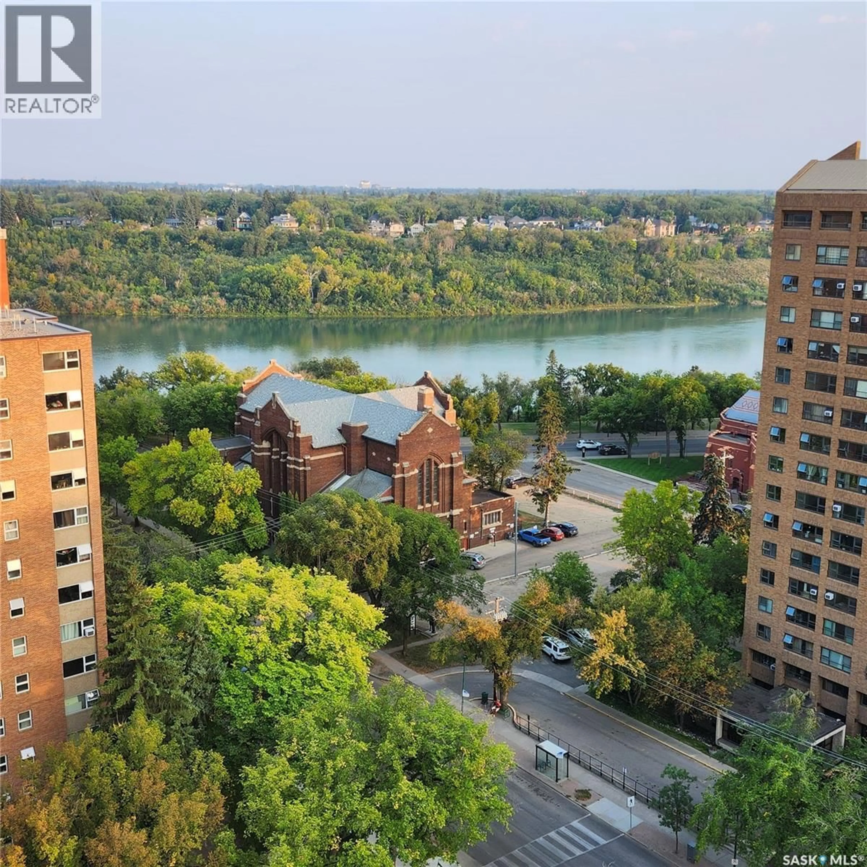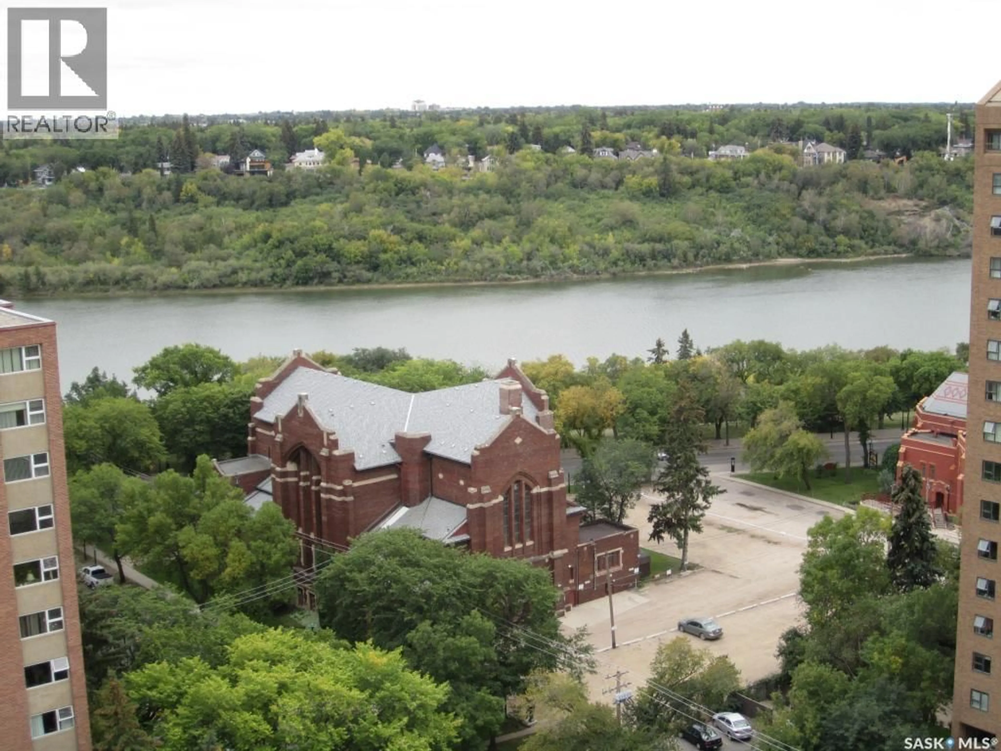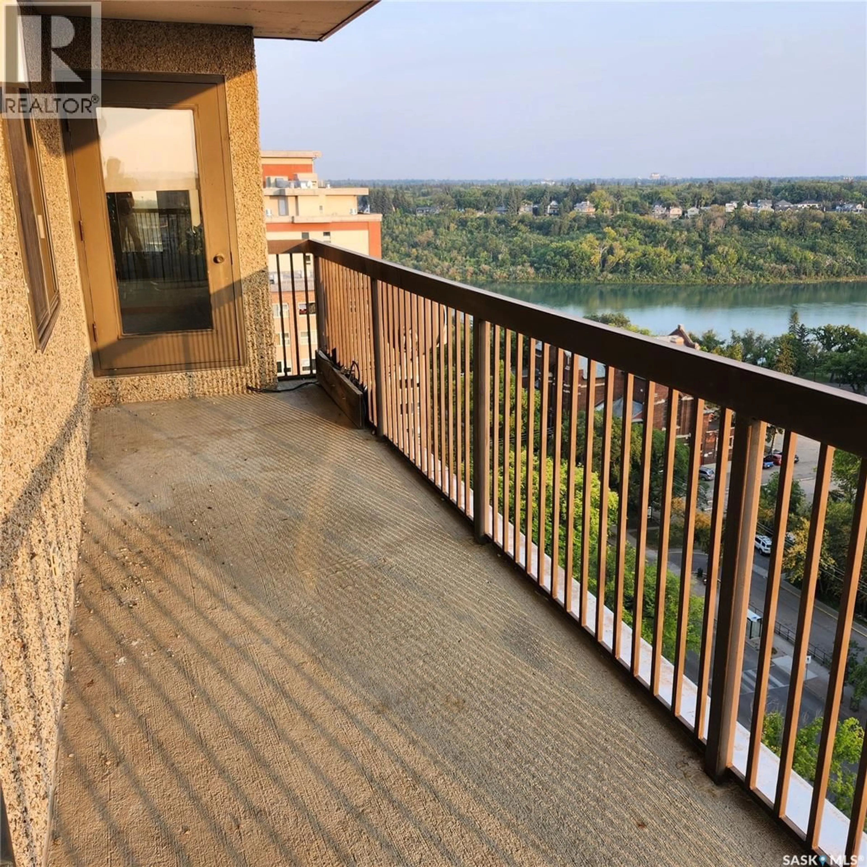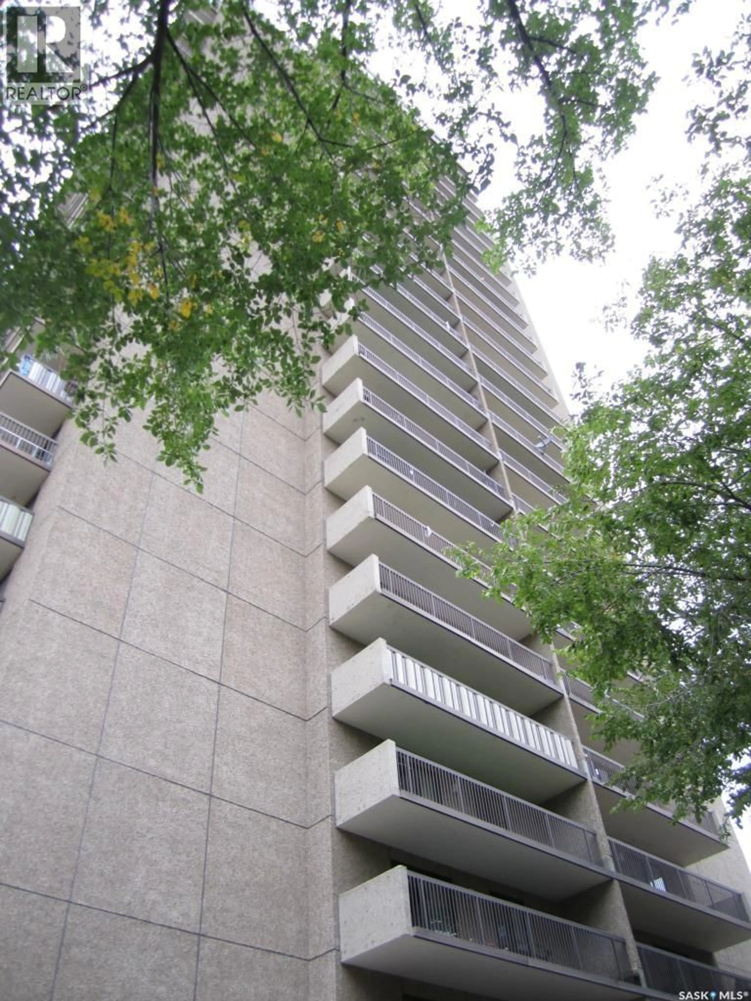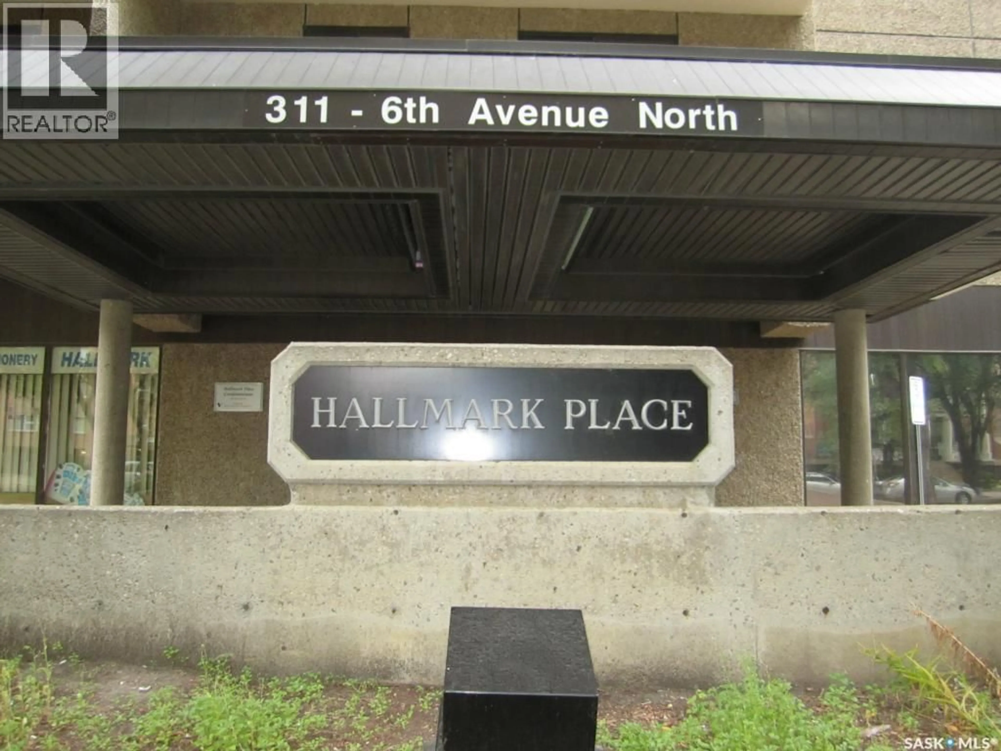311 - 1907 6TH AVENUE, Saskatoon, Saskatchewan S7K7A9
Contact us about this property
Highlights
Estimated valueThis is the price Wahi expects this property to sell for.
The calculation is powered by our Instant Home Value Estimate, which uses current market and property price trends to estimate your home’s value with a 90% accuracy rate.Not available
Price/Sqft$293/sqft
Monthly cost
Open Calculator
Description
Wow---Check out the AMAZING VIEW of the river and downtown city lights from this sunny, south-facing 19th floor 2 bedroom condo in The Hallmark, one of downtown Saskatoon’s finest addresses. Inside this unit has been updated over the years with all new flooring. The updated maple kitchen features an eating bar, stainless steel appliances, & tile back splash. The bathroom features a jetted tub/shower with ceramic tile, & maple vanity. The master bedroom, with a spacious walk-in closet, has patio doors to the south facing balcony. The 2nd bedroom has a built-in Murphy bed and desk for accommodating guests. The open plan dining room / living room faces a wall of south-facing windows to that amazing city view. The concrete balcony has space enough for a BBQ and al fresco dining. One underground parking stall (#11) + a secure storage room included. The 27 story Hallmark building features a renovated lobby area, on-site convenience store, & fitness facilities with weights, cardio, sauna, & a squash/racquetball court. Super convenient downtown location close to the river, U of S, and downtown amenities. (id:39198)
Property Details
Interior
Features
Main level Floor
Living room
12.1 x 14.9Dining room
8 x 8Kitchen
8.2 x 10.9Primary Bedroom
11.5 x 12.3Condo Details
Amenities
Exercise Centre, Sauna
Inclusions
Property History
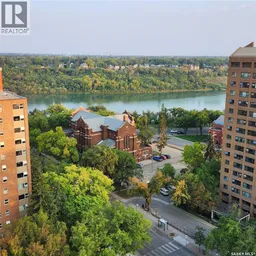 40
40
