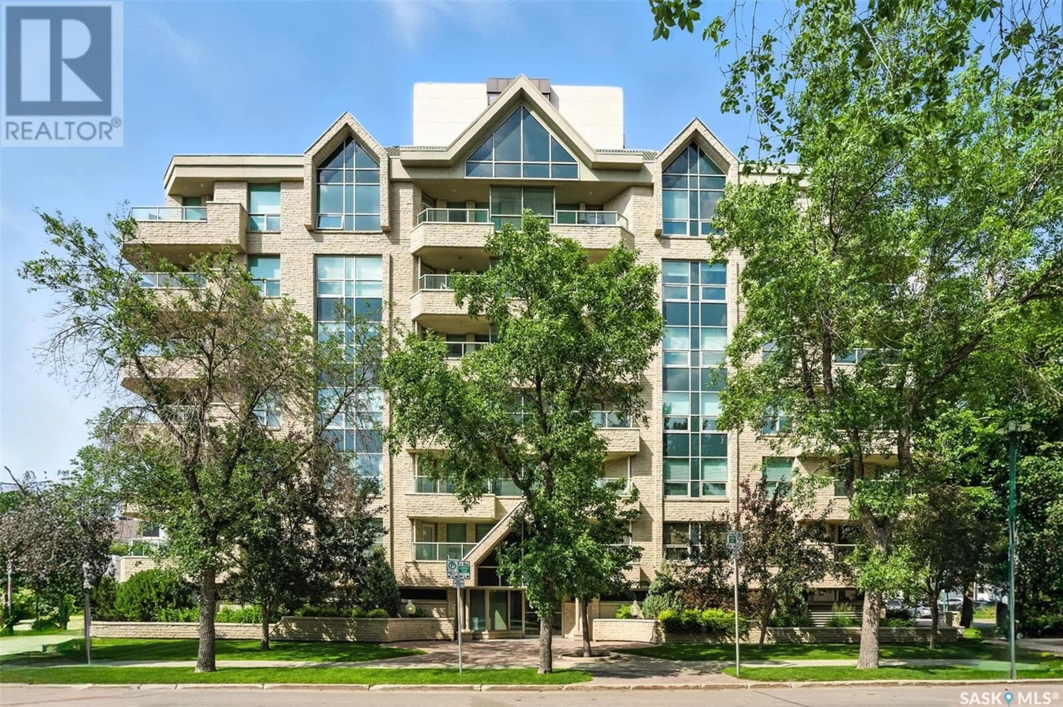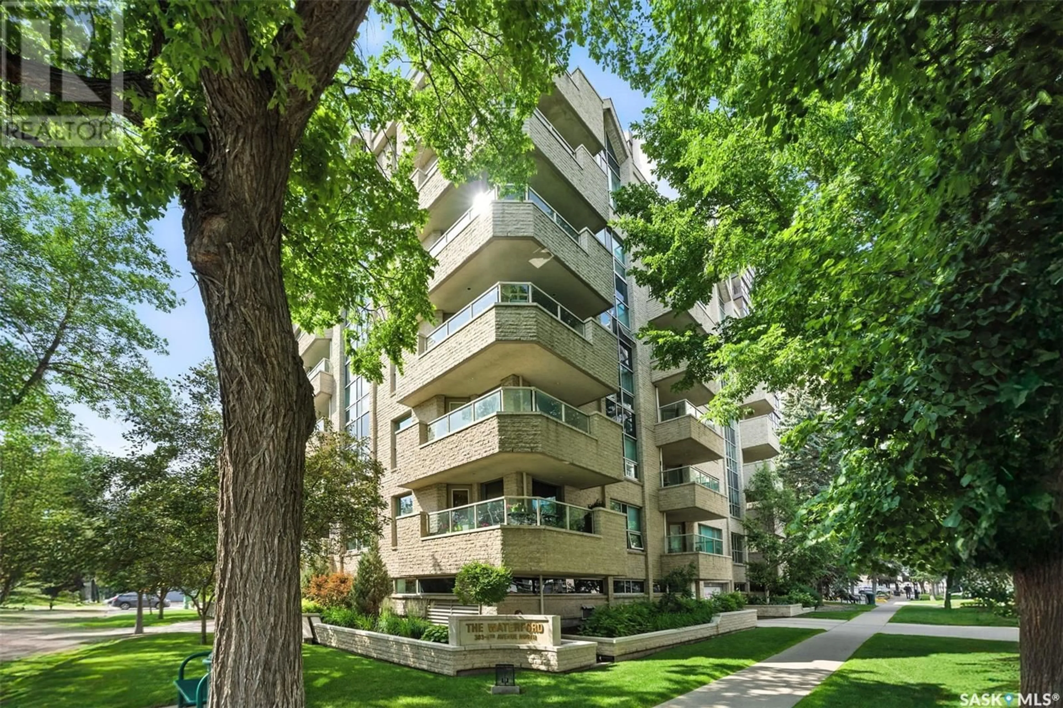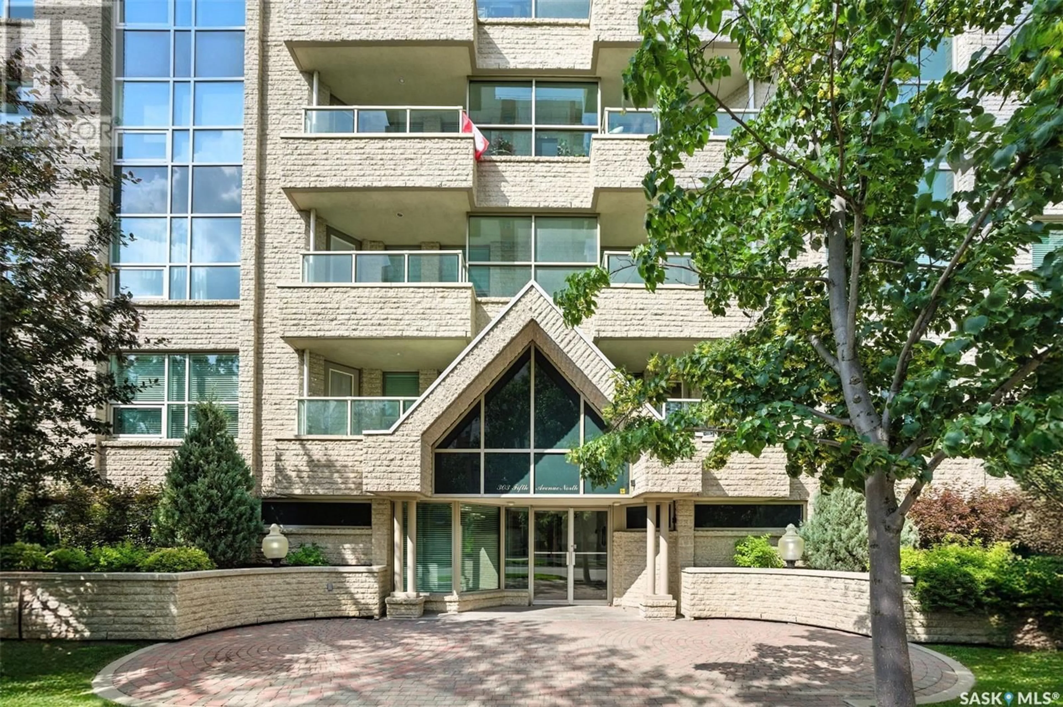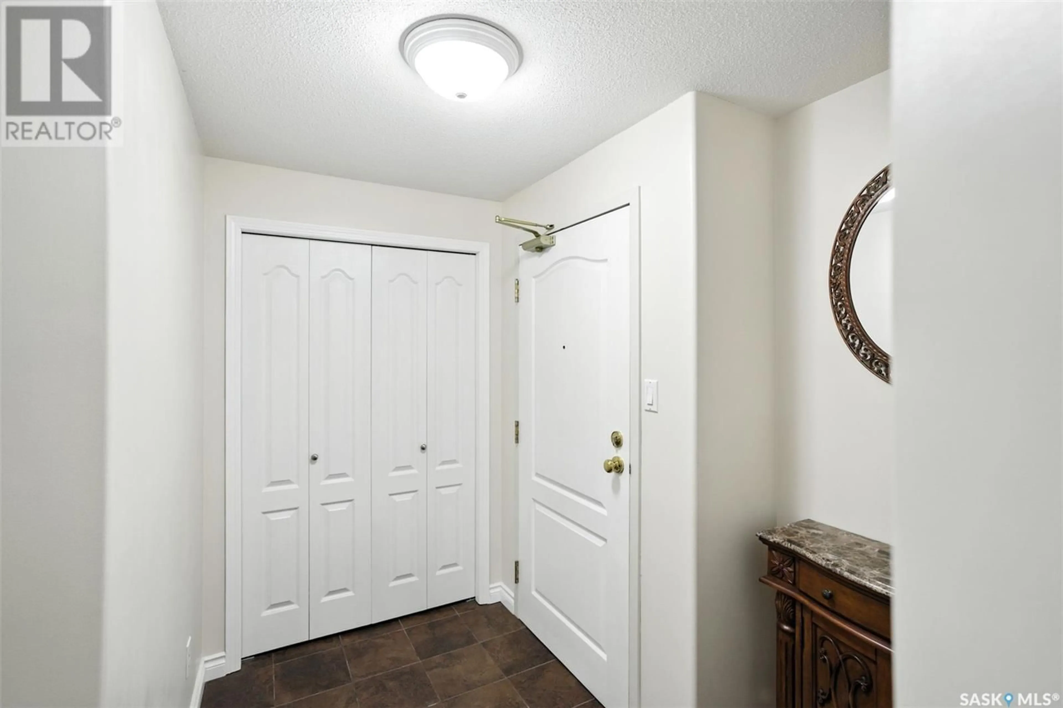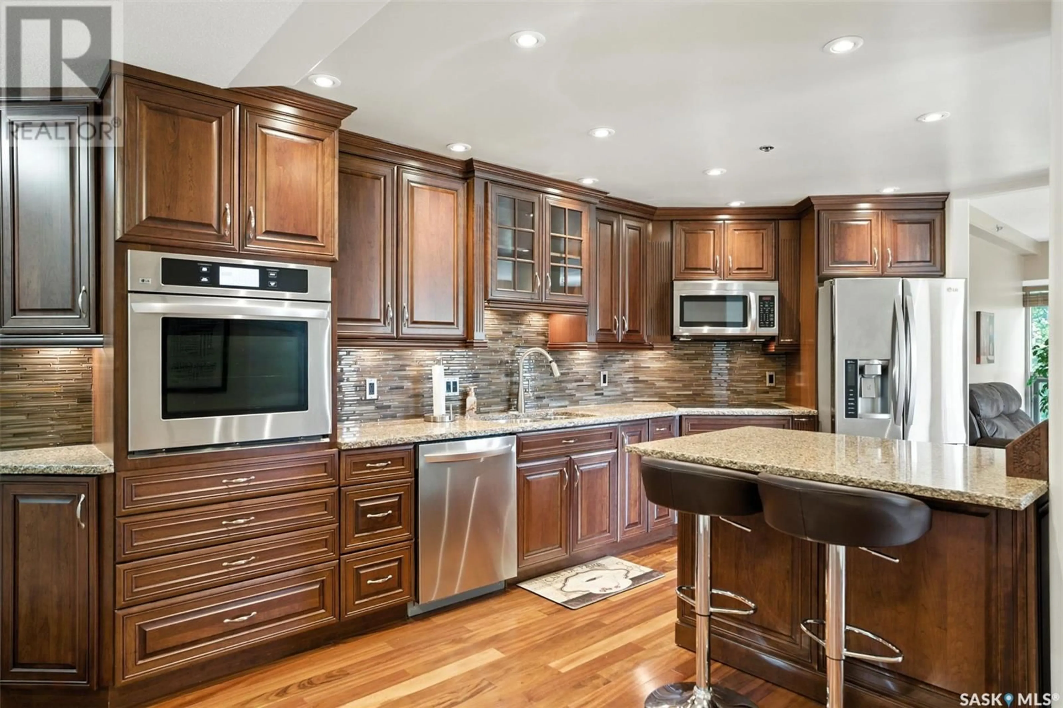303 - 406 5TH AVENUE, Saskatoon, Saskatchewan S7K2P6
Contact us about this property
Highlights
Estimated valueThis is the price Wahi expects this property to sell for.
The calculation is powered by our Instant Home Value Estimate, which uses current market and property price trends to estimate your home’s value with a 90% accuracy rate.Not available
Price/Sqft$288/sqft
Monthly cost
Open Calculator
Description
Welcome to #406 – 303 5th Avenue North, an immaculately updated unit in The Waterford—a sought-after concrete building ideally located just steps from the riverbank and Meewasin trails in the heart of downtown Saskatoon. This classy 2-bedroom, 2-bathroom condo offers over 1300 square feet of refined living space, with west-facing windows that fill the unit with natural light. The open-concept layout features a beautifully renovated kitchen with quartz countertops, stainless steel appliances with built in stove, tile backsplash, and elegant cabinetry. A striking stone feature wall adds warmth and texture to the inviting living area, which flows seamlessly onto the private balcony. The spacious primary bedroom includes a walk-in closet and 3 piece ensuite and a second private balcony- perfect for your morning coffee or enjoying evening sunsets. The second bedroom is equipped with a convenient Murphy bed, making it ideal as a guest room or home office. Additional highlights include a generous in-suite laundry room with additional storage space, central air conditioning, one heated underground parking stall, and a private storage locker in the parkade. Residents enjoy access to a well-maintained amenities room and the peace of mind that comes with living in a quiet, clean, and professionally managed building. An exceptional opportunity for professionals, downsizers, or investors seeking premium condo living in one of Saskatoon’s most desirable locations. (id:39198)
Property Details
Interior
Features
Main level Floor
Kitchen
17 x 10.5Dining room
9.8 x 7.8Living room
14 x 17.8Primary Bedroom
11.7 x 13.6Condo Details
Inclusions
Property History
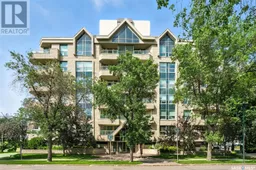 39
39
