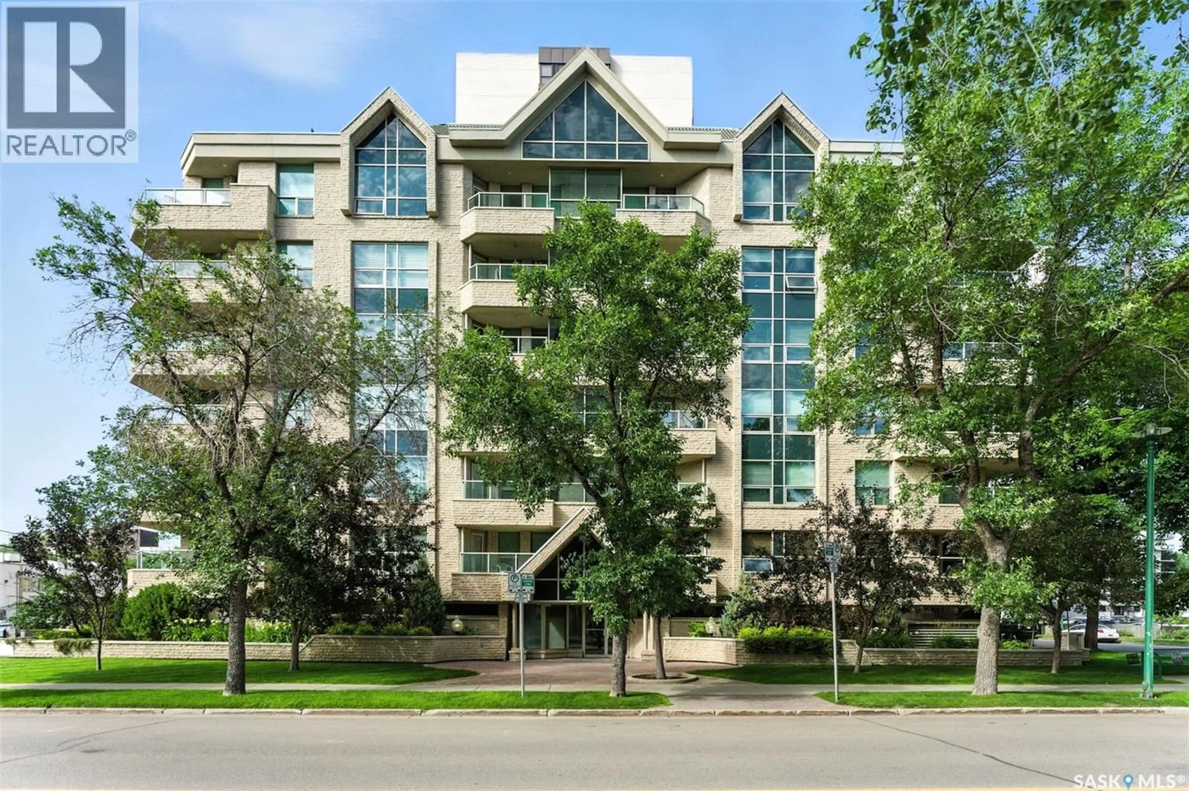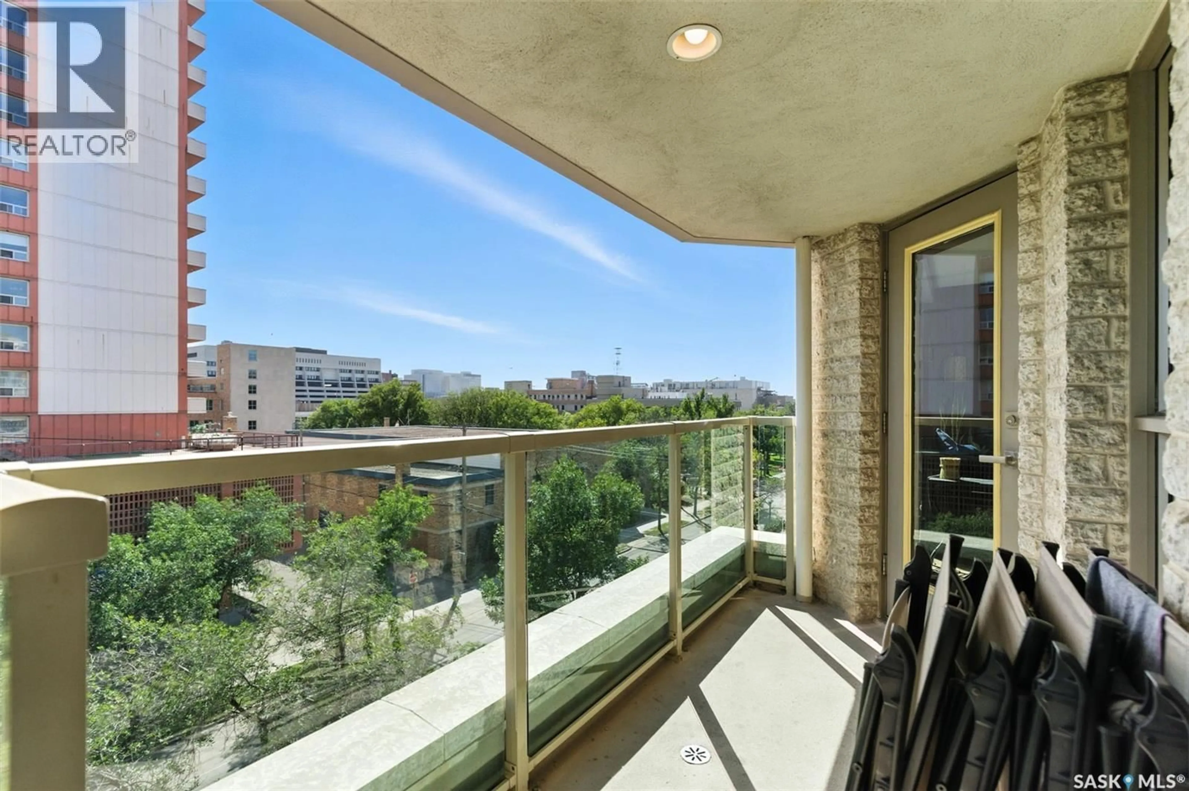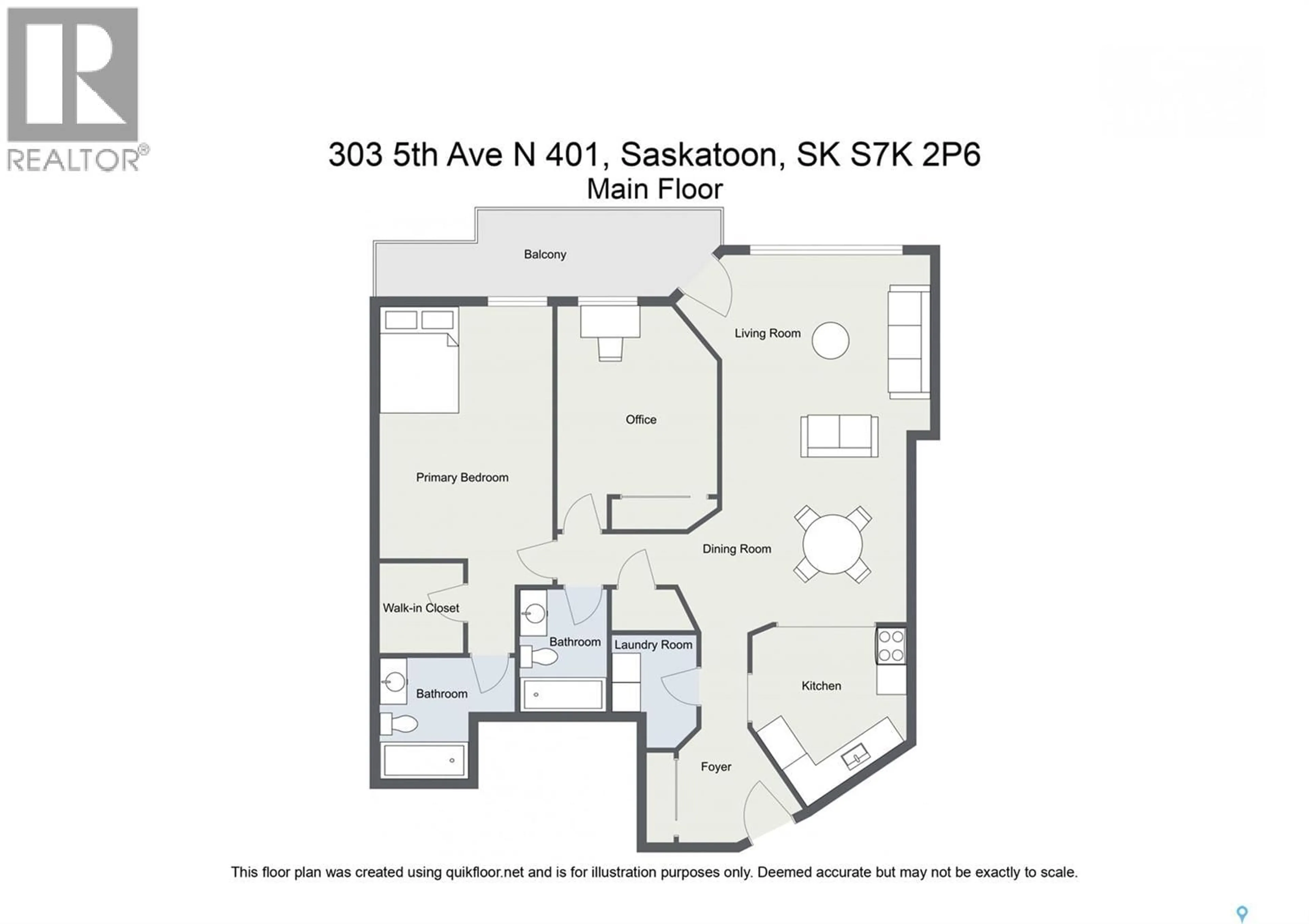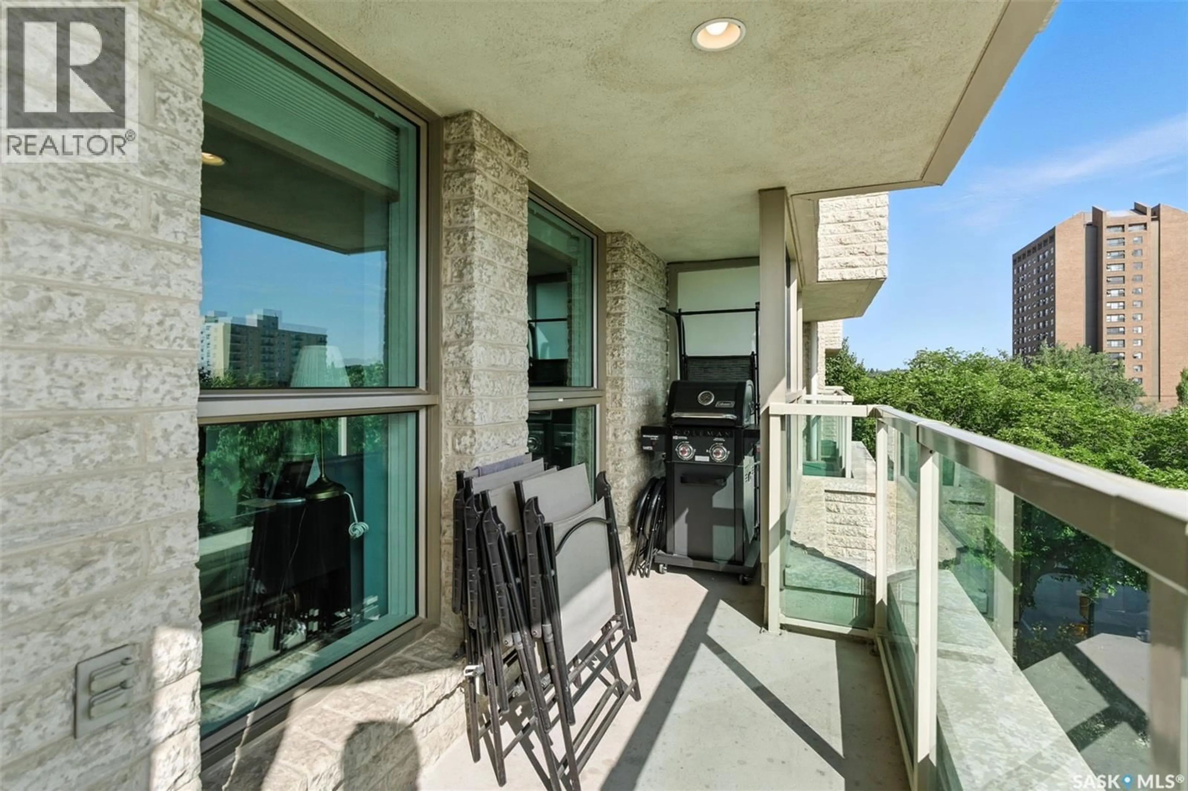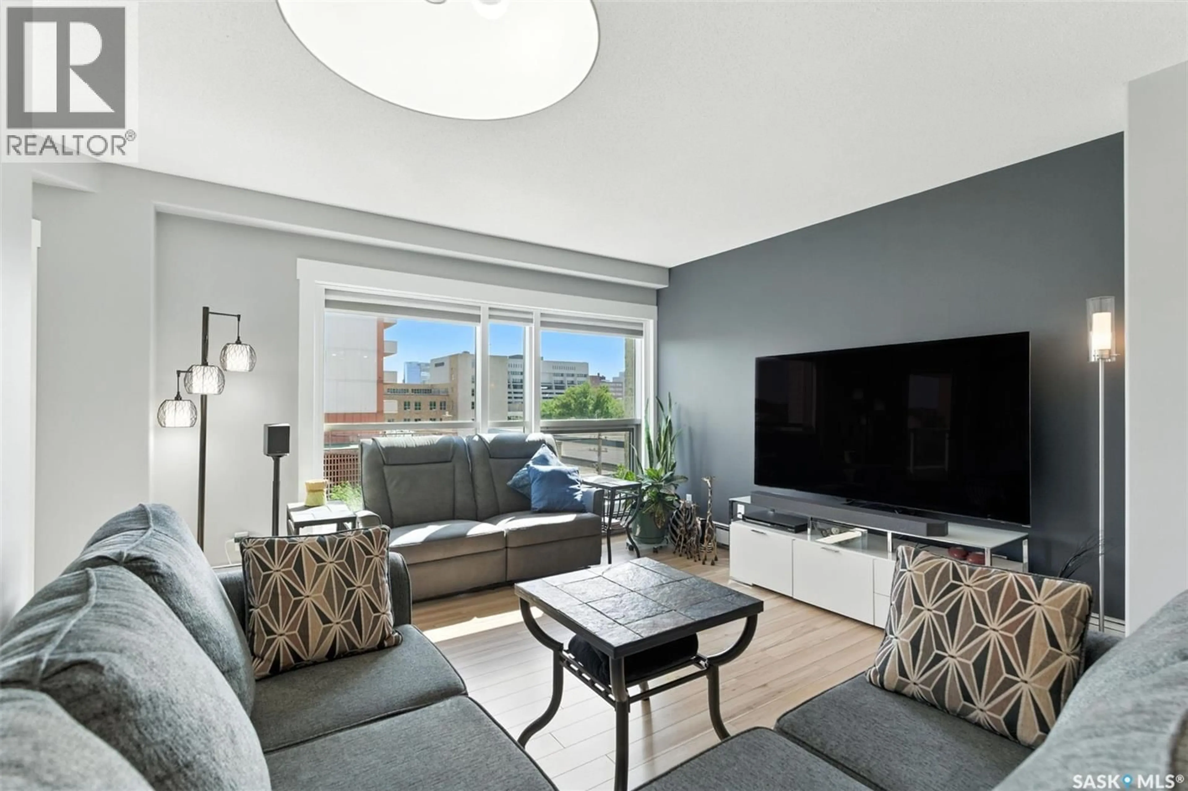303 - 401 5TH AVENUE N, Saskatoon, Saskatchewan S7K2P6
Contact us about this property
Highlights
Estimated valueThis is the price Wahi expects this property to sell for.
The calculation is powered by our Instant Home Value Estimate, which uses current market and property price trends to estimate your home’s value with a 90% accuracy rate.Not available
Price/Sqft$333/sqft
Monthly cost
Open Calculator
Description
Welcome to The Waterford on 5th Avenue, a prestigious concrete building in downtown Saskatoon, just a few blocks from the River and Meewasin Trails. This beautifully renovated 2-bedroom, 2-bathroom condo offers an open-concept layout with modern finishes and a thoughtful design throughout. The kitchen boasts quartz countertops, quality sleek stainless steel appliances, including a built-in oven and cooktop, and professionally refinished oak cabinetry for a clean, contemporary look. The spacious primary bedroom features a walk-in closet and a 3-piece ensuite bathroom, creating a private retreat. The second bedroom is adaptable, equipped with a Murphy bed, making it ideal as a guest room or home office. Additional highlights include a 4-piece main bathroom and in-suite laundry with storage space. The condo also offers central air conditioning, One heated underground parking stall, and a private storage locker for added convenience. Step out onto your south-facing covered balcony, where you can enjoy the sun and take in spectacular views of the Bessborough Hotel, lush treetops in summer, and the vibrant downtown skyline. Building amenities include guest parking (a rare find in downtown), an elevator, and a well-appointed social/amenities room with a pool table, shuffleboard, TV area, kitchenette, and washroom facilities. There's also a hobby room with secure bike storage for an active lifestyle. Condo fees of $526/month and cover heat & water, and pets are not allowed in the building. This is a rare opportunity to own a stunning condo in one of Saskatoon’s most desirable locations, offering both luxury and convenience in the heart of downtown! For more details or to schedule a private viewing, contact your Realtor today. (id:39198)
Property Details
Interior
Features
Main level Floor
Living room
Dining room
9.7 x 11.3Kitchen
12.11 x 10.1Bedroom
15.2 x 10.5Condo Details
Amenities
Exercise Centre
Inclusions
Property History
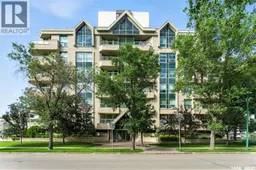 39
39
