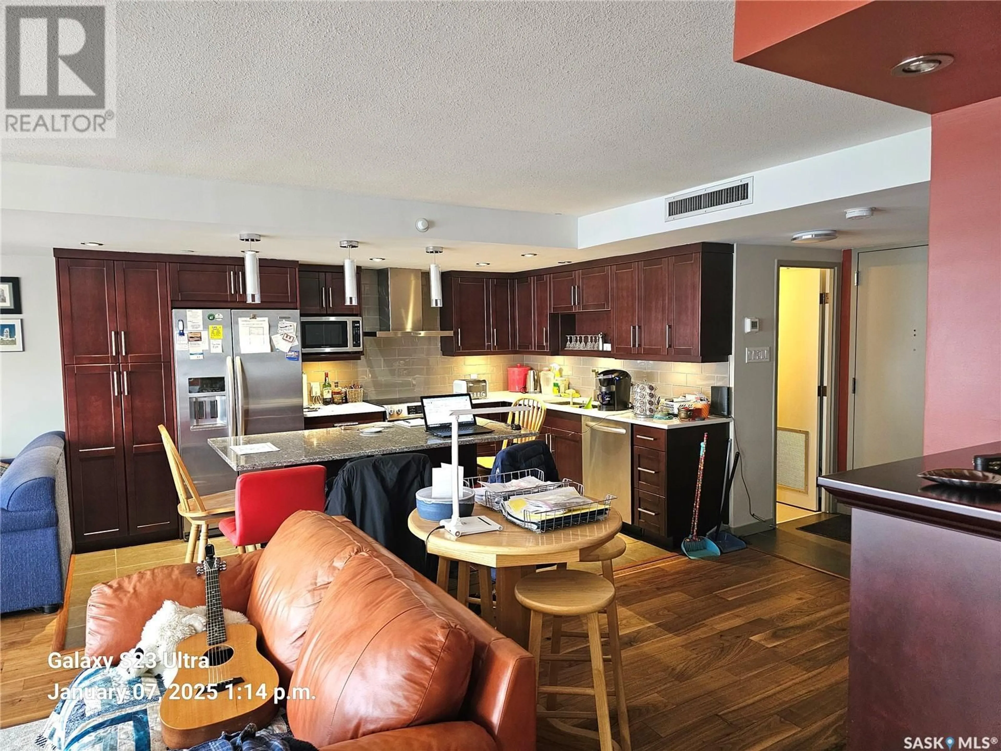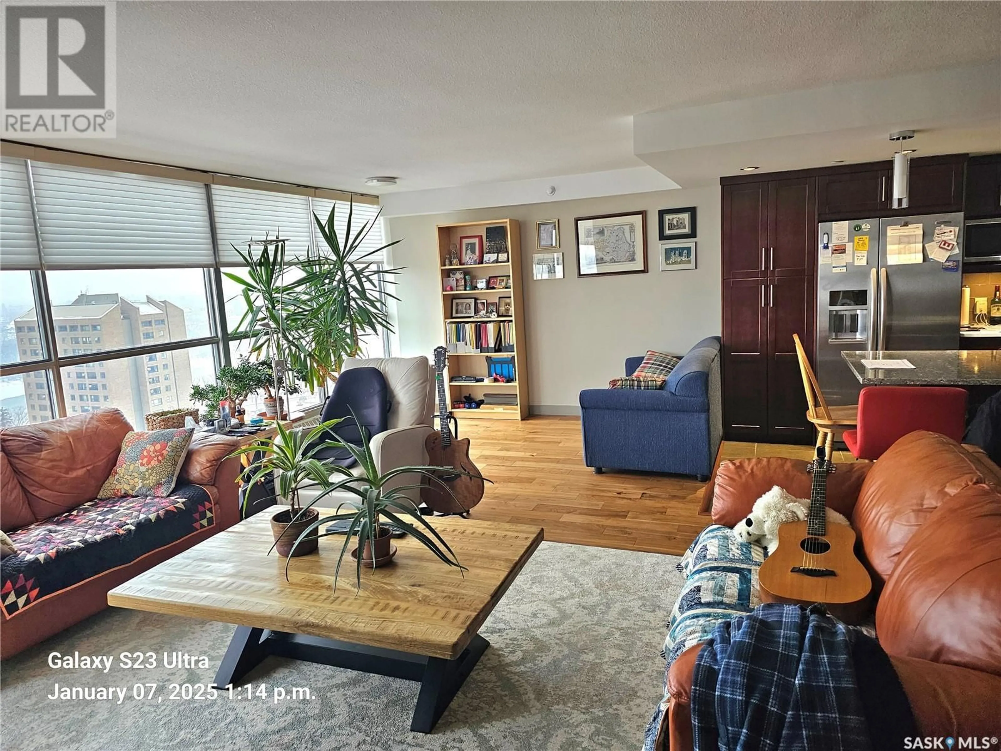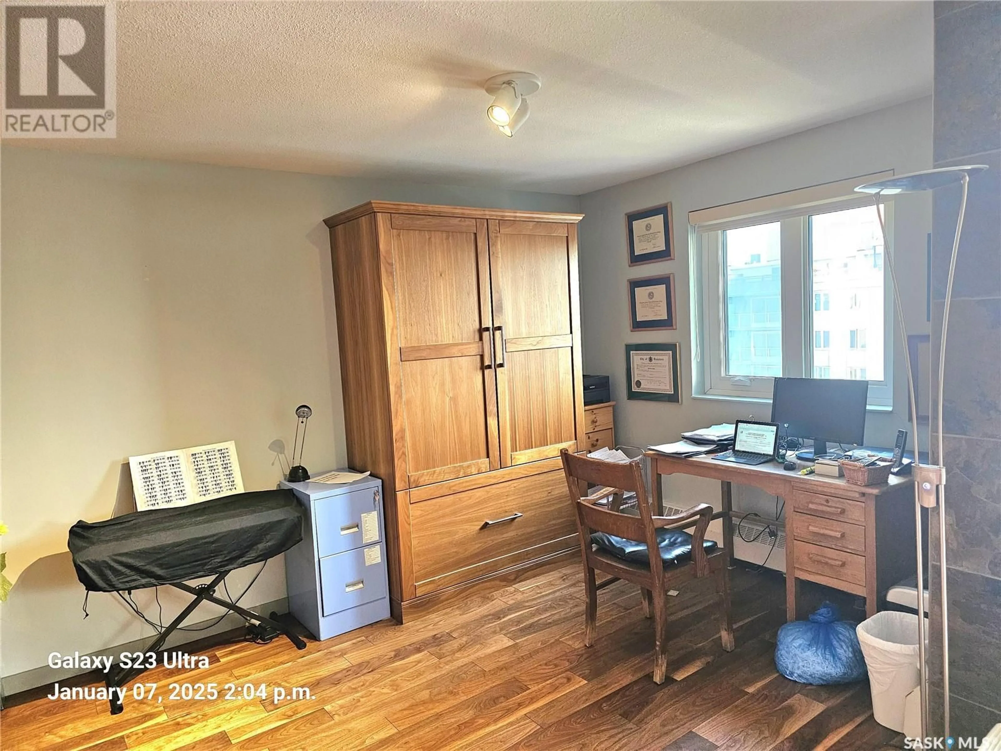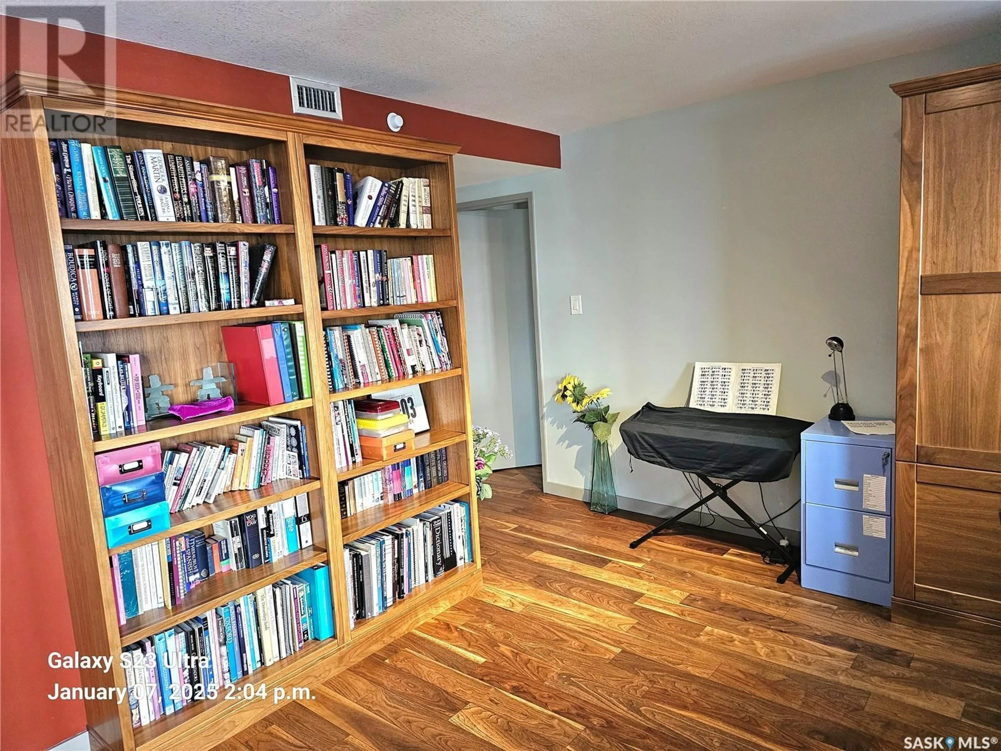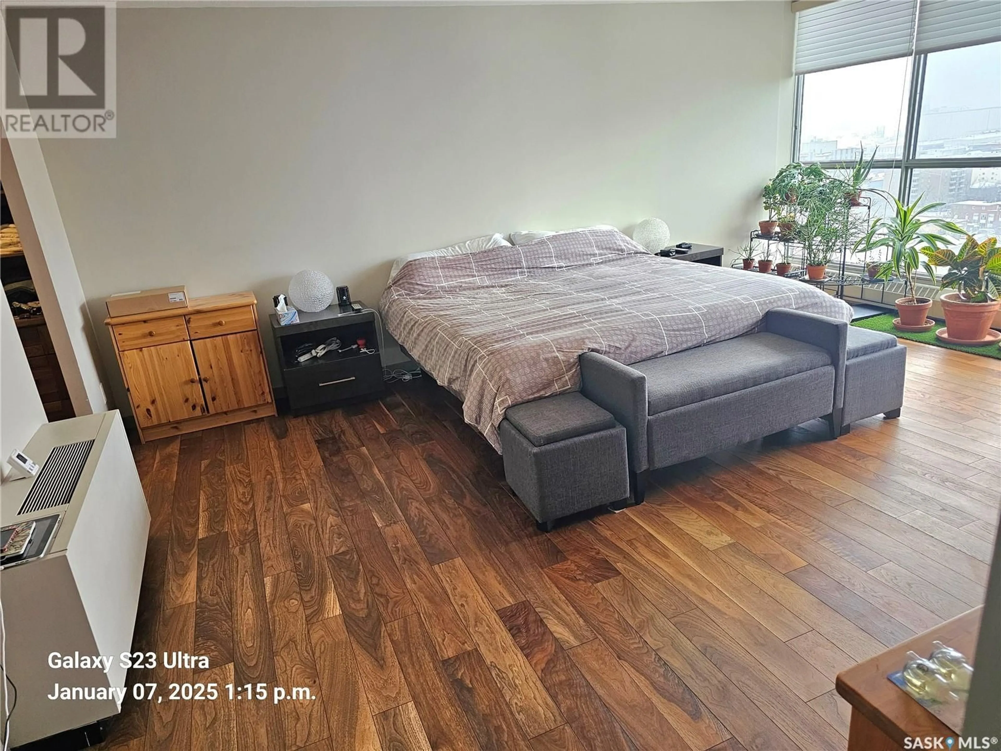315 - 2102 5TH AVENUE, Saskatoon, Saskatchewan S7K5Z8
Contact us about this property
Highlights
Estimated ValueThis is the price Wahi expects this property to sell for.
The calculation is powered by our Instant Home Value Estimate, which uses current market and property price trends to estimate your home’s value with a 90% accuracy rate.Not available
Price/Sqft$245/sqft
Est. Mortgage$1,610/mo
Maintenance fees$1195/mo
Tax Amount (2024)$3,980/yr
Days On Market147 days
Description
Upgraded condo on the 21st floor - great river views - 1528 sq ft, 2 bdrm, 2 bath condo Engineered hardwood flooring thruought execpt ceramic tile in the kitchen & baths Huge master bdrm & huge walkin B3 & closet Close to all amenities downtown, river & trails, university & more Indoor pool, hot tub & a large patio for outdoor entertainment or just a breath of fresh air whilst you enjoy your facorite beverage & bbq your next meal Many new jobs being created at City Hospital which is very close & an easy walk. (id:39198)
Property Details
Interior
Features
Main level Floor
Kitchen
11'3 x 9'5Dining room
8'4 x 10Bedroom
14'5 x 10'5Living room
19'7 x 17'2Exterior
Features
Condo Details
Amenities
Swimming, Sauna
Inclusions
Property History
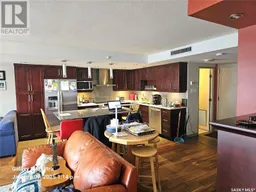 26
26
