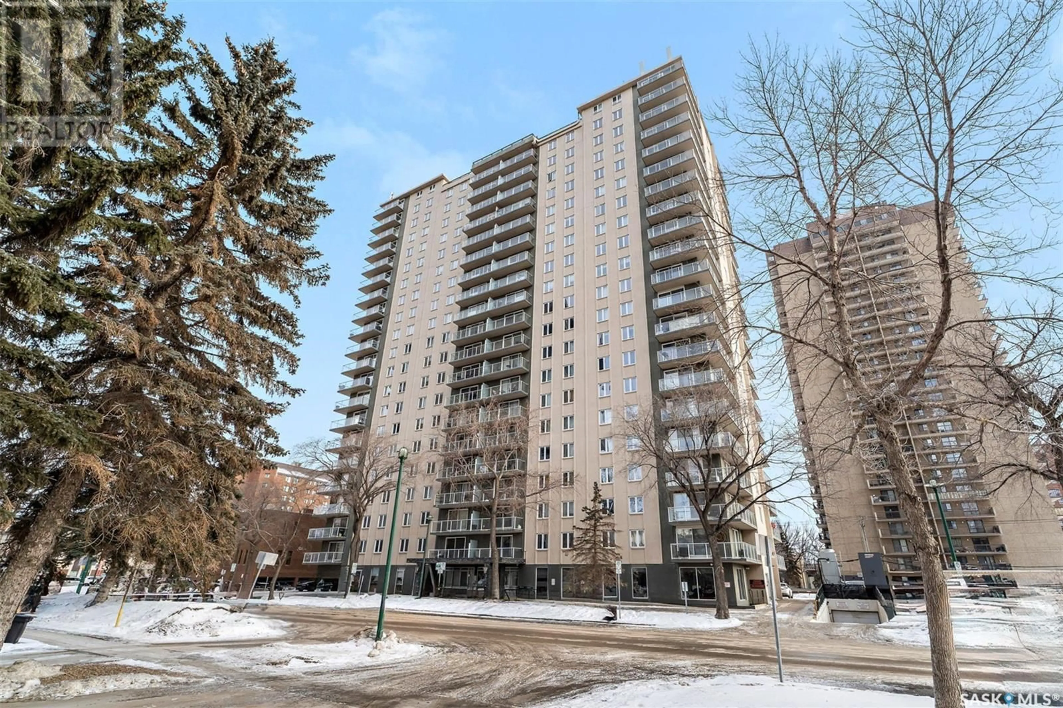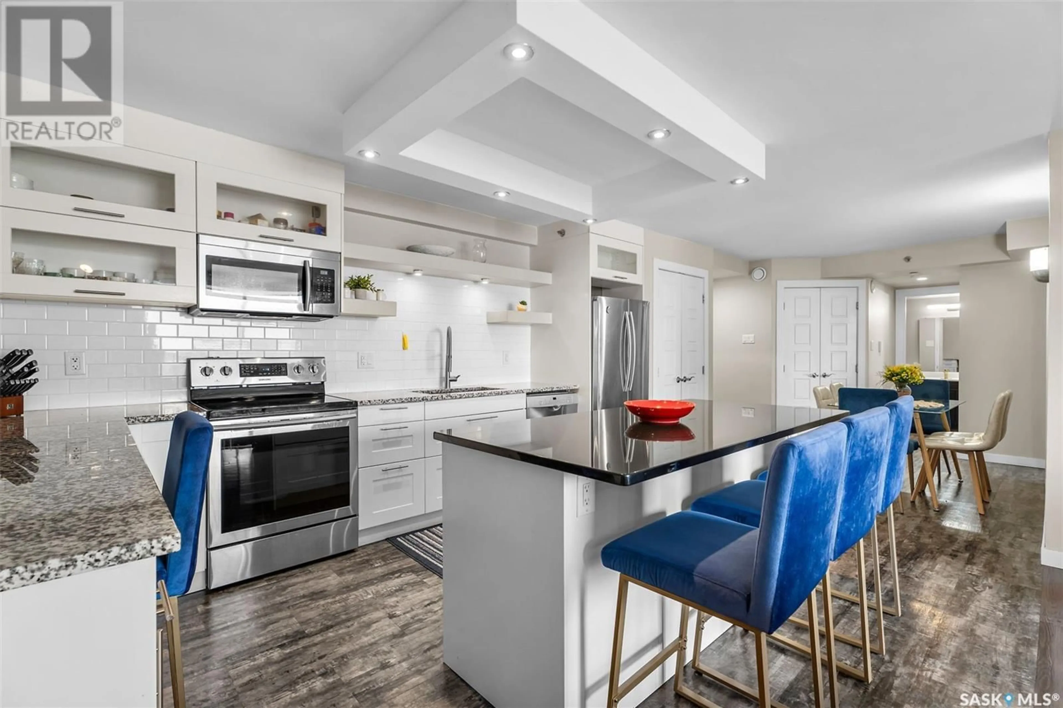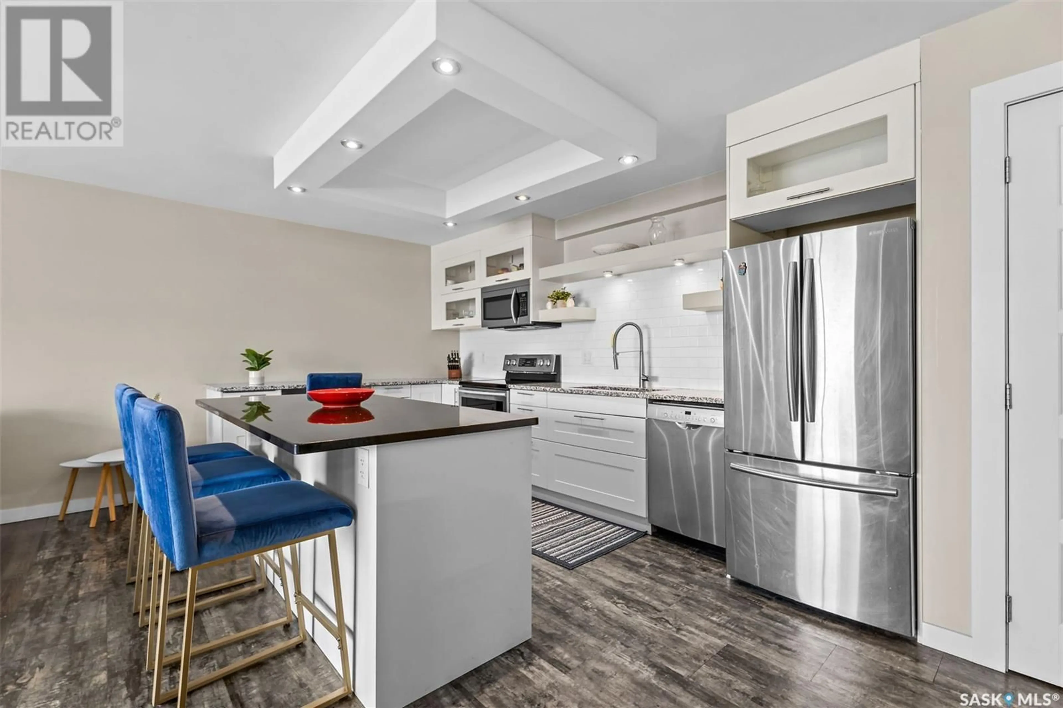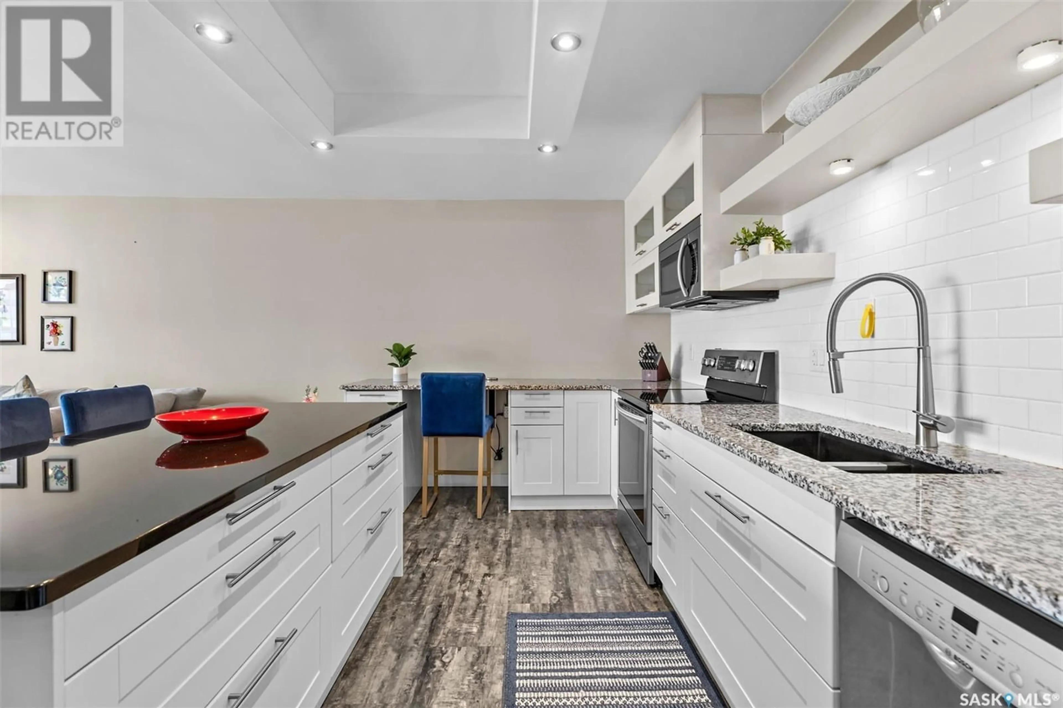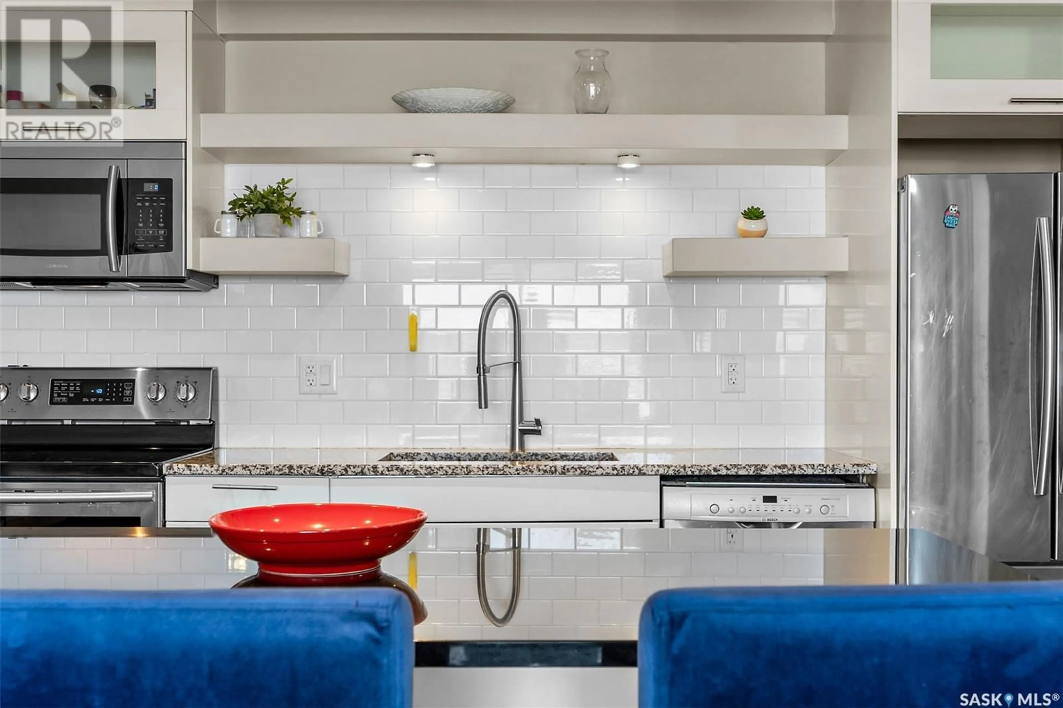N - 2008 320 5TH AVENUE, Saskatoon, Saskatchewan S7K2P5
Contact us about this property
Highlights
Estimated ValueThis is the price Wahi expects this property to sell for.
The calculation is powered by our Instant Home Value Estimate, which uses current market and property price trends to estimate your home’s value with a 90% accuracy rate.Not available
Price/Sqft$310/sqft
Est. Mortgage$1,288/mo
Maintenance fees$529/mo
Tax Amount (2024)$2,680/yr
Days On Market19 days
Description
Welcome to The View on Fifth, a renovated 2-bedroom condo in the heart of downtown Saskatoon! This open-concept home is perfectly situated within walking distance of the University of Saskatchewan, downtown restaurants, Kinsmen Park, Meewasin Trail, and the soon-to-be-completed downtown central library. This stunning unit features numerous updates, including laminate flooring, a modern kitchen with stainless steel appliances, quartz countertops, a glass-tiled backsplash, and an island with seating. Both bedrooms include built-in closet storage, and a renovated, full bathroom. The unit is complemented by a storage room with laundry rough-ins. The updated fan coil unit, vents, and smart thermostat ensure comfort year-round. Enjoy spectacular west-facing views from your private 20th-floor balcony! The concrete building offers excellent amenities, including two rooftop patios with river and downtown views, a renovated fitness center, and an updated amenities room. Underground parking, bike storage with enhanced security, and full wheelchair accessibility add to the convenience. Best of all, condo fees cover ALL utilities, including electricity, heat, water, and sewer. Pets are welcome with board approval! Don’t miss this opportunity to own a move-in-ready condo in Saskatoon’s vibrant downtown core! (id:39198)
Property Details
Interior
Features
Main level Floor
Foyer
5.7 x 3.8Dining room
8.7 x 8.9Kitchen
10.7 x 14.9Bedroom
10.4 x 11.1Condo Details
Amenities
Exercise Centre, Recreation Centre, Shared Laundry
Inclusions
Property History
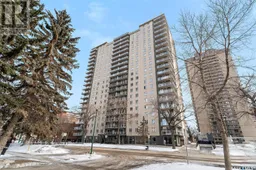 27
27
