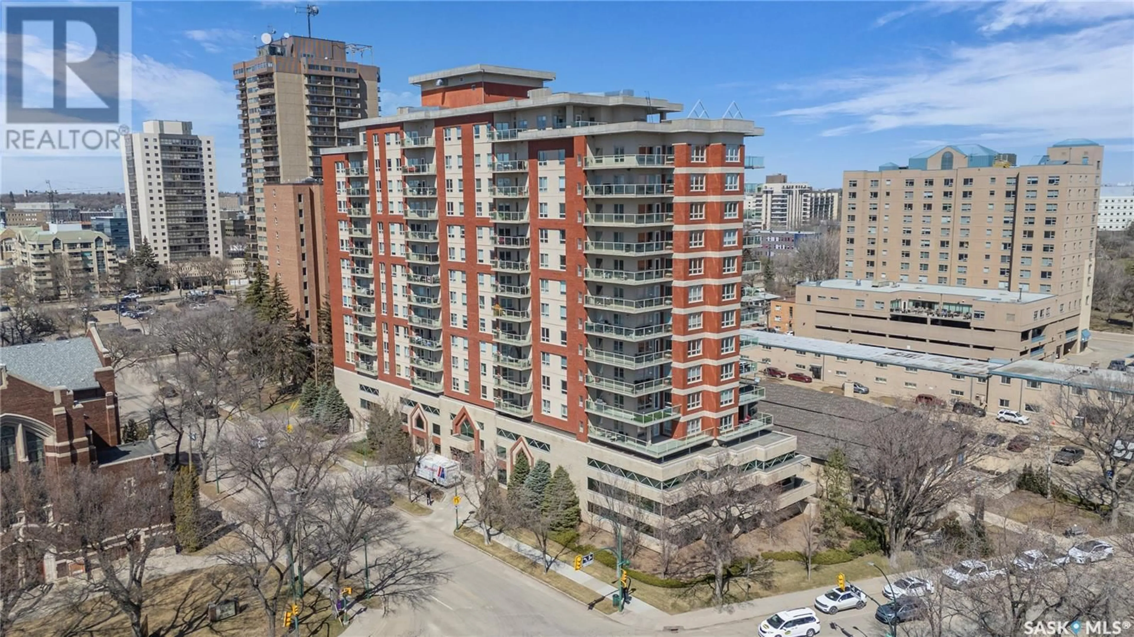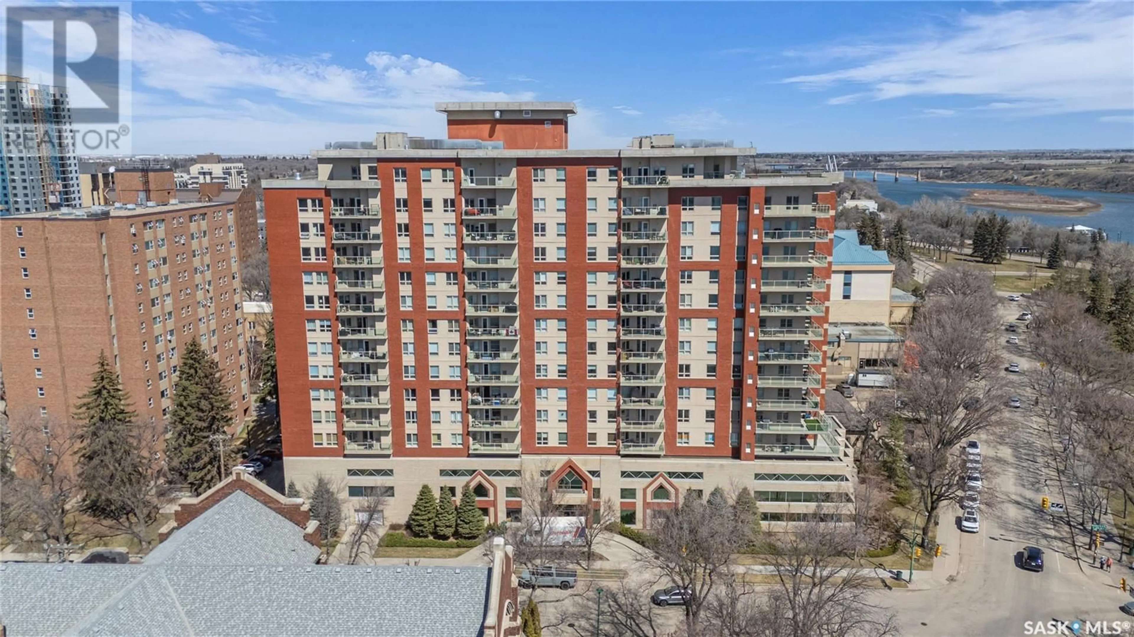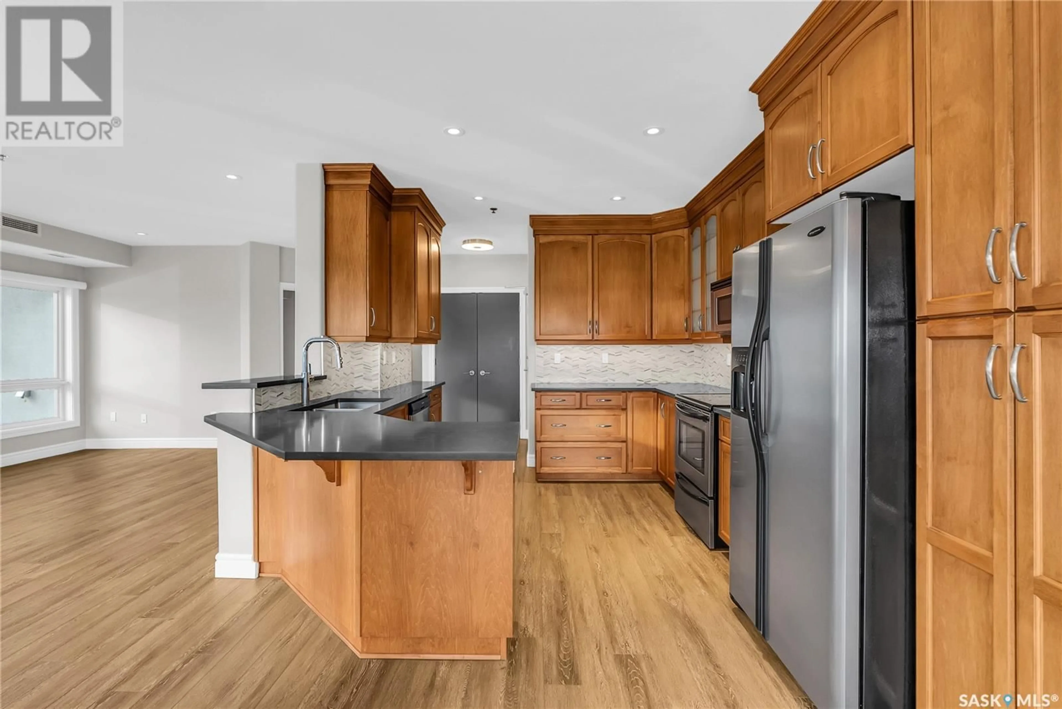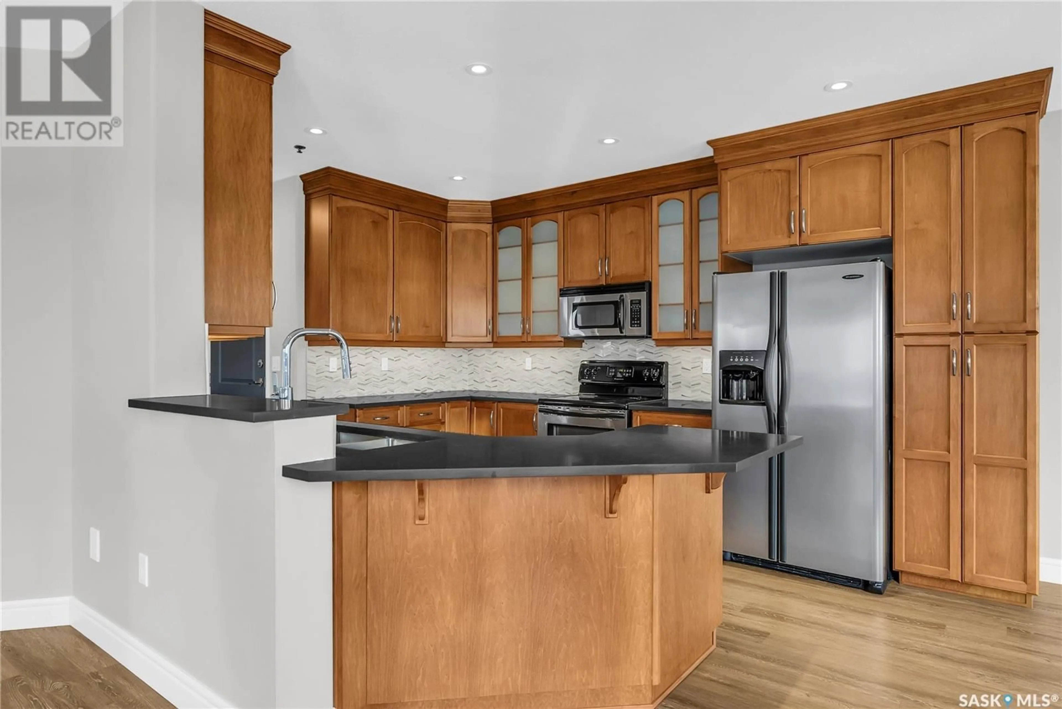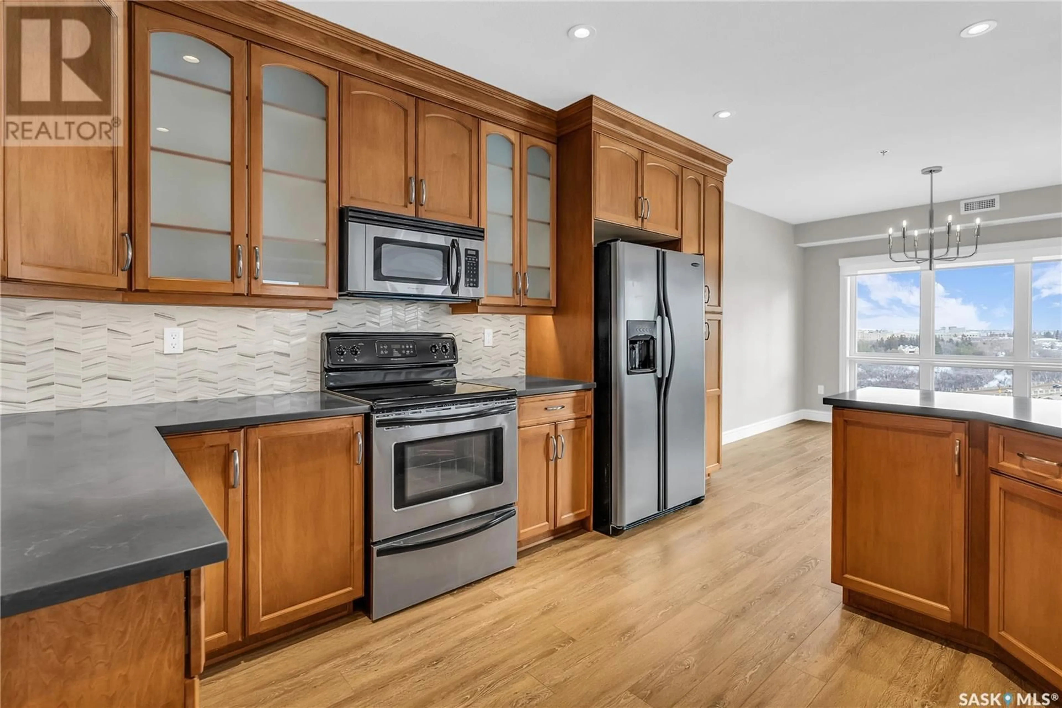902 - 1408 SPADINA CRESCENT, Saskatoon, Saskatchewan S7K0G8
Contact us about this property
Highlights
Estimated valueThis is the price Wahi expects this property to sell for.
The calculation is powered by our Instant Home Value Estimate, which uses current market and property price trends to estimate your home’s value with a 90% accuracy rate.Not available
Price/Sqft$526/sqft
Monthly cost
Open Calculator
Description
Welcome to The Riverfront. Inside this 1368 sq ft 2 bedroom, 2 bath, 14th floor unit you are welcomed to the picturesque views of the South Saskatchewan River, University Bridge and an abundance of natural lighting throughout. Beautiful Maple kitchen with quartz countertops, herringbone tile backsplash, under cabinet lighting, wall pantry with roll outs, stainless steel appliances, garburator, peninsula with seating and recessed lighting. Enjoy your dining room with the beautiful river scenery. Large living room with recessed lighting, large windows and garden door to wrap around deck with glass panels and natural gas bbq hook ups. Primary bedroom with oversized walk-in closet with custom organizers, a 3 piece en-suite with quartz dual vanity with ample counter space, 5 ft shower with seat, body jets and glass sliding doors, custom built in linen cabinets for extra storage, separate toilet. 2nd bedroom with double closet, a 4 piece bath with quartz countertop and a jetted tub, in-suite laundry with stackable washer & dryer (2022), cabinets and counter space. This unit has been recently renovated and professionally decorated by Atmosphere Interior Design from top to bottom (2022), it features upgraded light fixtures, paint, flooring, doors and hardware. This unit also features its own controlled central air and furnace, central vac with attachments, custom blinds throughout, 2 side by side underground parking stalls (15 & 16) and 1 large storage unit (16). The Riverfront complex features an abundance of security from the front door to the parkade. On the 4th floor- 2 guest suites, recreation/amenities room, exercise room with washrooms, garbage access on each floor. (id:39198)
Property Details
Interior
Features
Main level Floor
Living room
13.2 x 18.3Dining room
10.11 x 10.2Kitchen
12.3 x 10.11Bedroom
13 x 10Condo Details
Amenities
Exercise Centre, Guest Suite
Inclusions
Property History
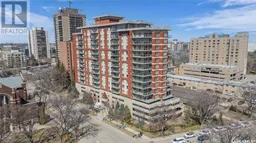 41
41
