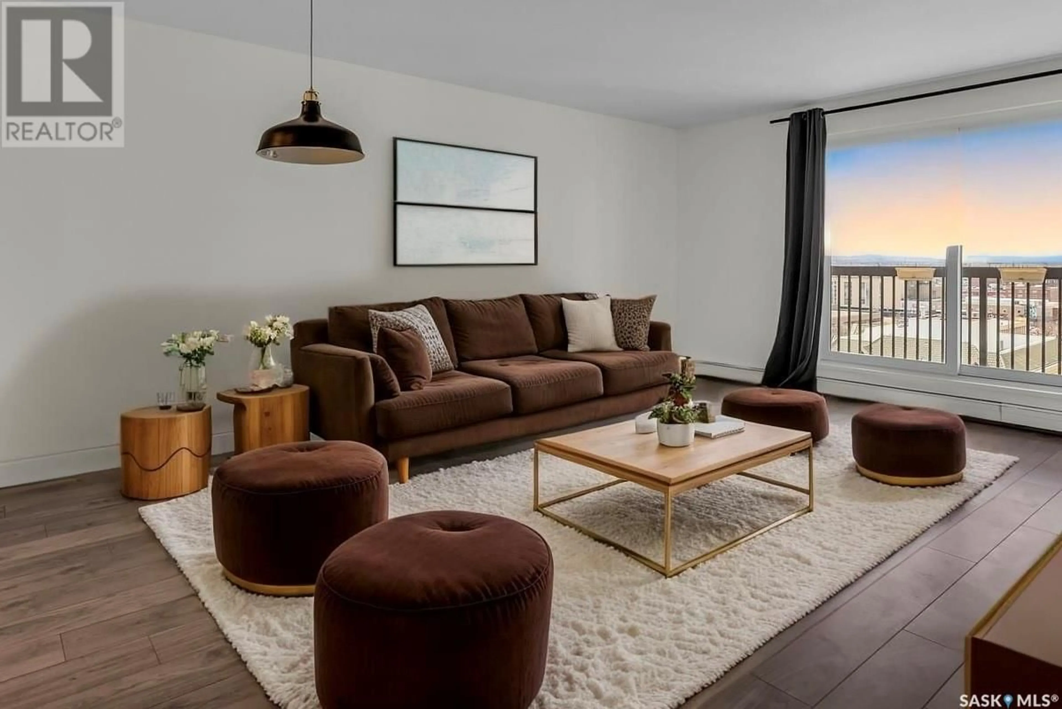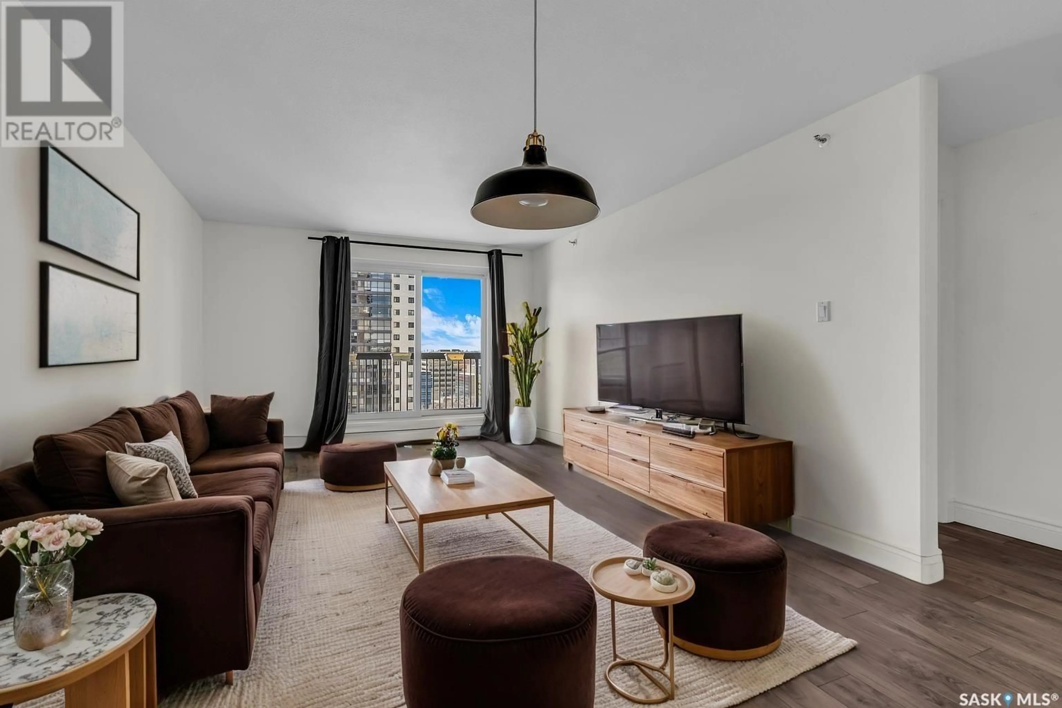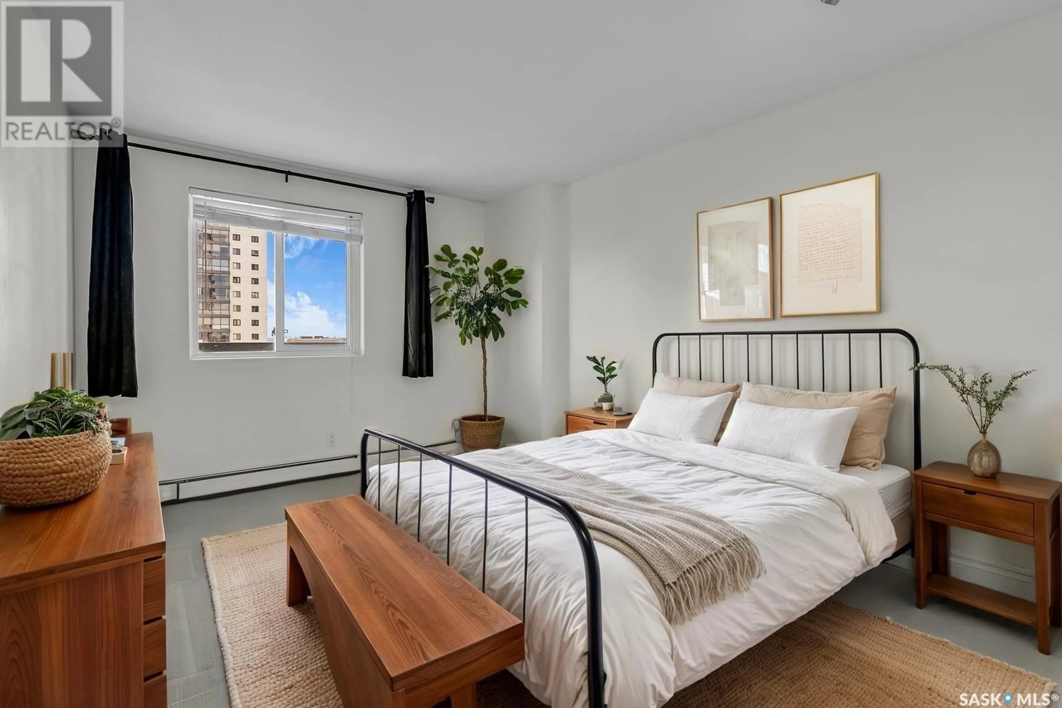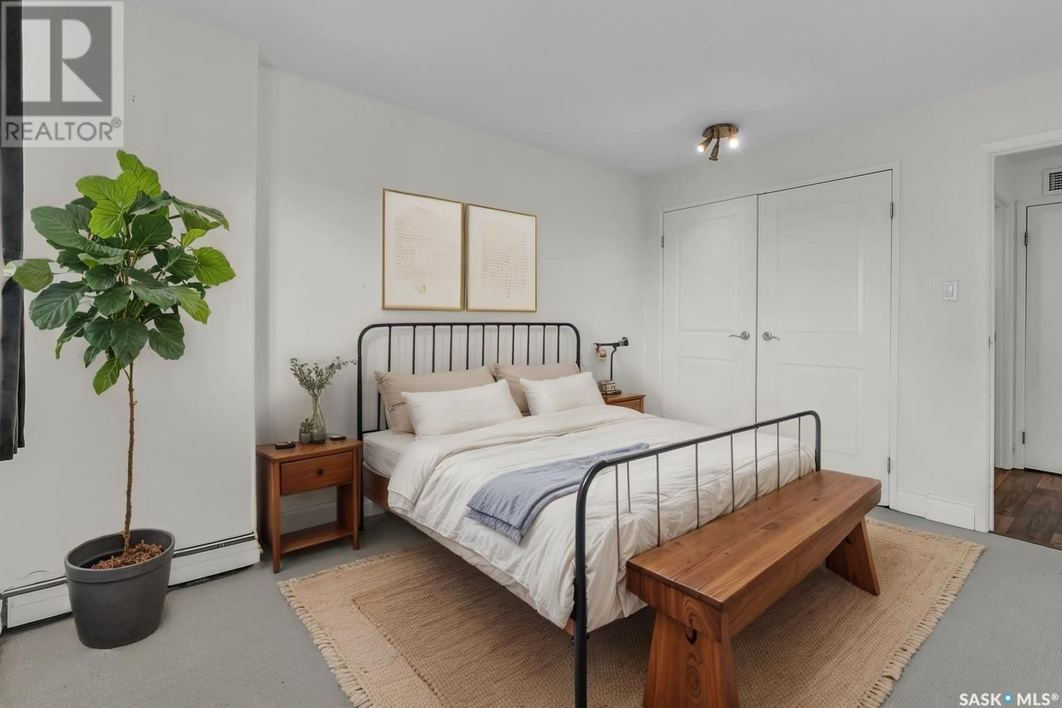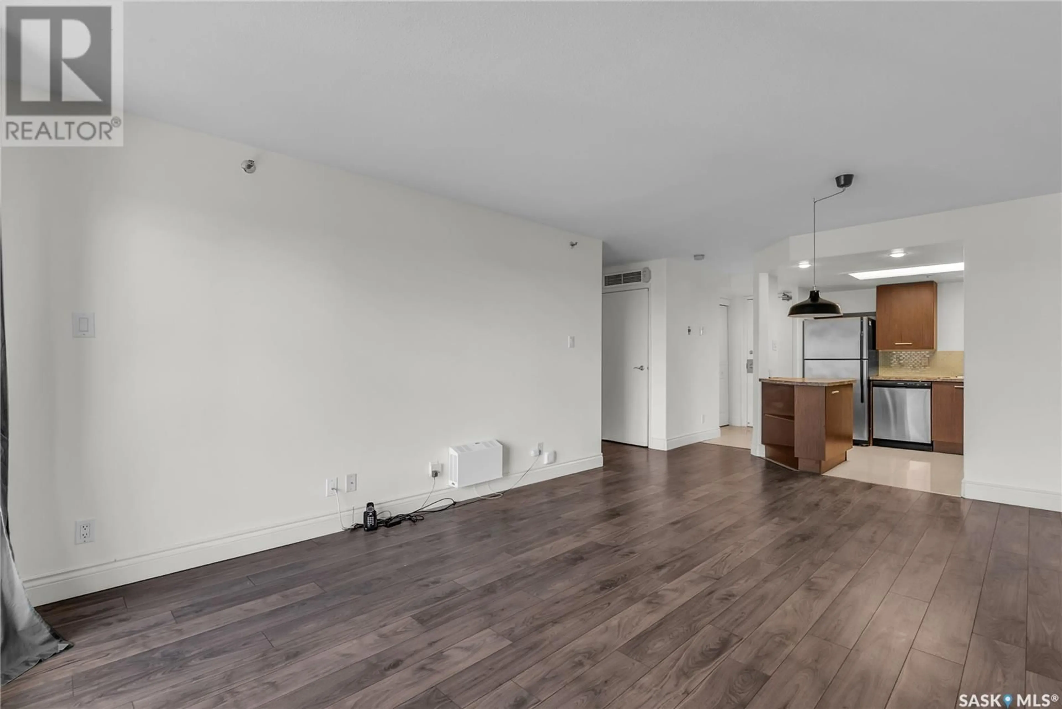N - 1408 311 6TH AVENUE, Saskatoon, Saskatchewan S7K7A9
Contact us about this property
Highlights
Estimated ValueThis is the price Wahi expects this property to sell for.
The calculation is powered by our Instant Home Value Estimate, which uses current market and property price trends to estimate your home’s value with a 90% accuracy rate.Not available
Price/Sqft$287/sqft
Est. Mortgage$837/mo
Maintenance fees$374/mo
Tax Amount (2024)$2,031/yr
Days On Market11 days
Description
UNDERGROUND PARKING! Welcome to this lovely 1 bed, 1 bath condo, perfectly situated just a block from the river on the 14th floor, offering breathtaking panoramic views of the city skyline. Whether you're enjoying a quiet morning coffee or unwinding after a long day, the view alone will leave you in awe. Step inside to discover a beautifully updated space with a modern kitchen featuring contemporary cabinetry, and quality stainless steel appliances. The open-concept layout flows seamlessly into the dining and living area, which is flooded with natural light. The unit also features newer flooring and fresh paint throughout, giving it a modern, contemporary look, while the convenience of in-suite laundry adds an extra layer of comfort and ease. For added convenience, this condo comes with a heated underground parking stall—no more scraping ice off your car in the winter! The building allows short-term rentals, making this an excellent opportunity for investors or those seeking a flexible living arrangement. The location is unbeatable: just a short walk from the University of Saskatchewan, the vibrant downtown core, and all the amenities you could want, including restaurants, shops, and more. Whether you're a student, young professional, or simply looking for a stylish and convenient place to call home, this condo ticks all the boxes. Call your agent today! Quick possession available. (id:39198)
Property Details
Interior
Features
Main level Floor
Kitchen
9.6 x 8.6Dining room
Laundry room
Storage
Condo Details
Amenities
Exercise Centre
Inclusions
Property History
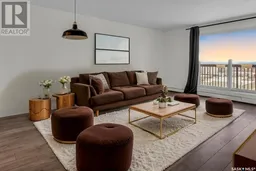 25
25
