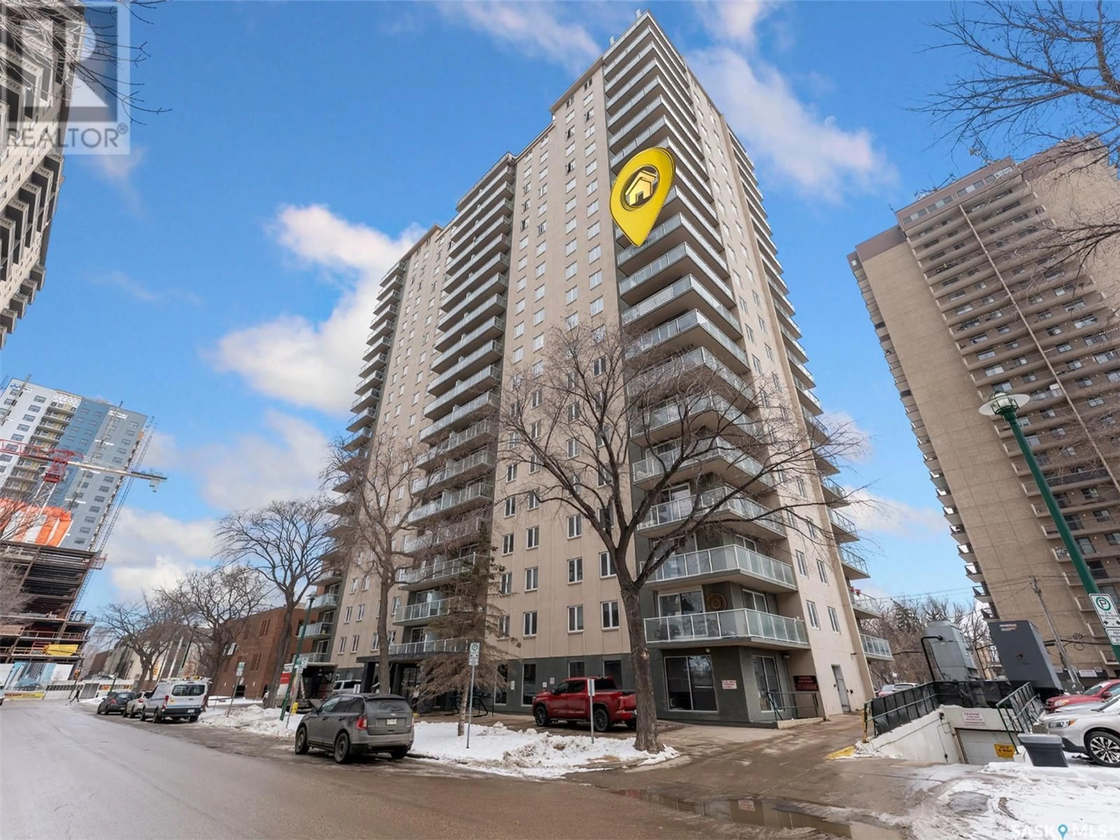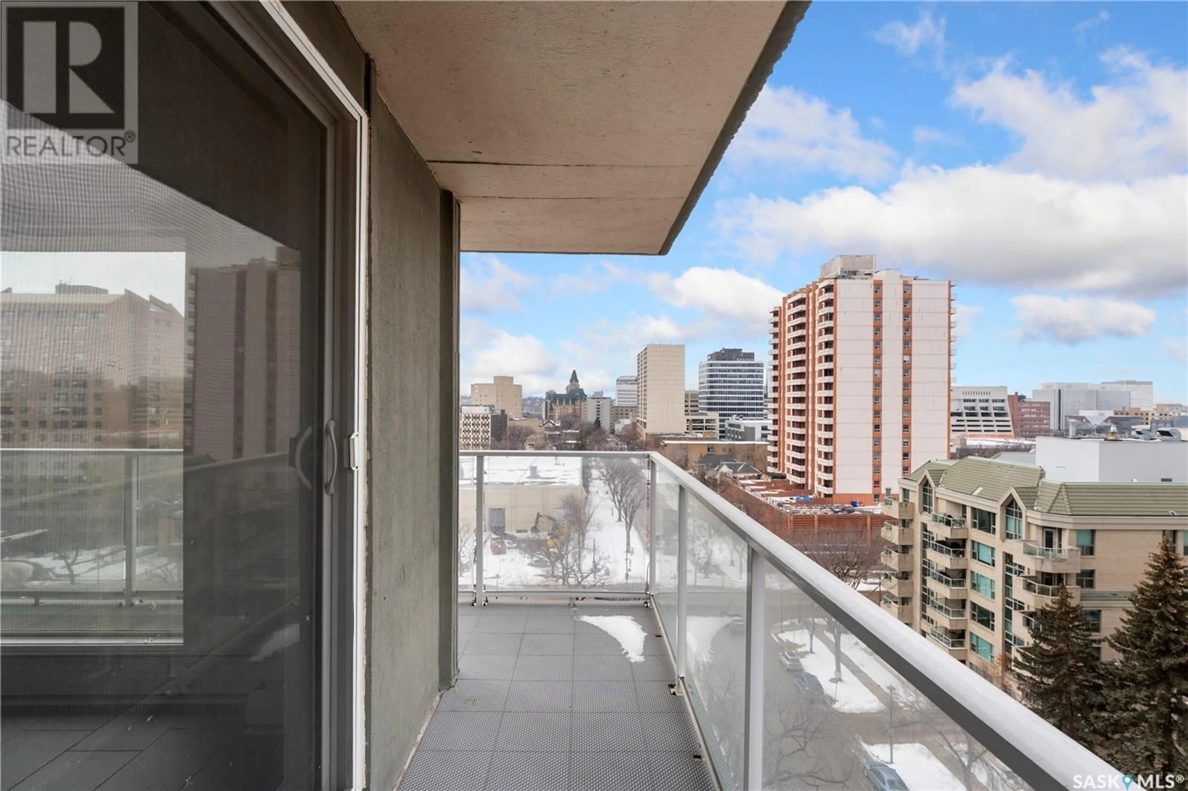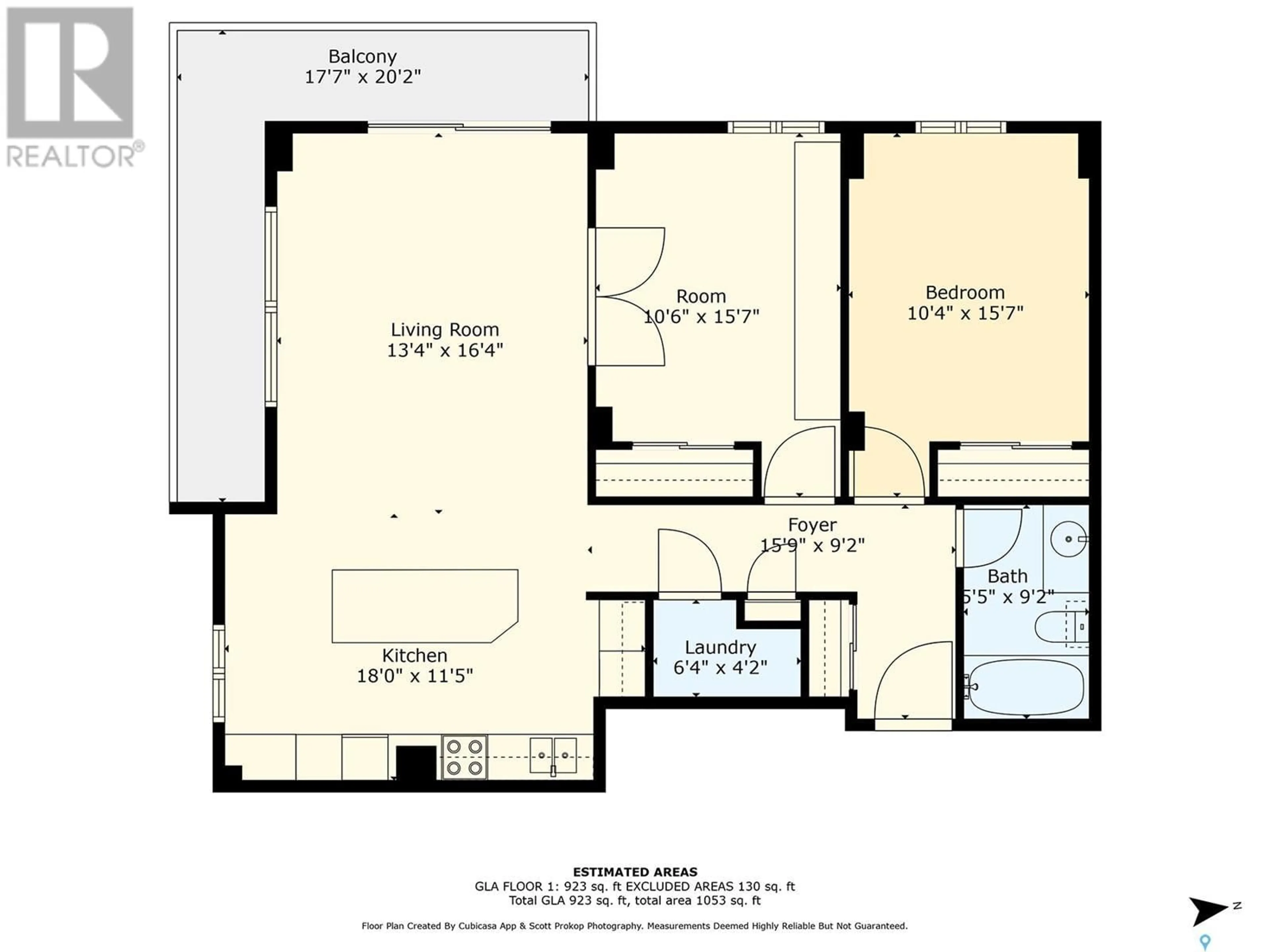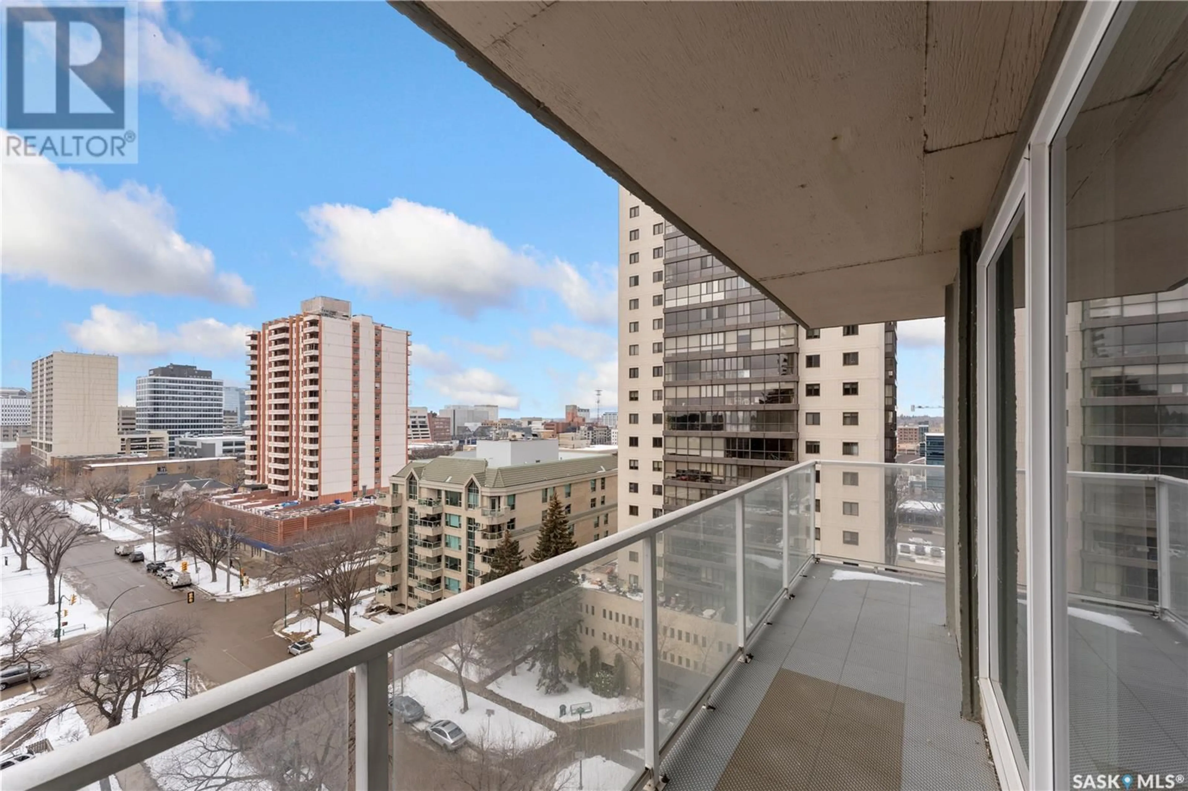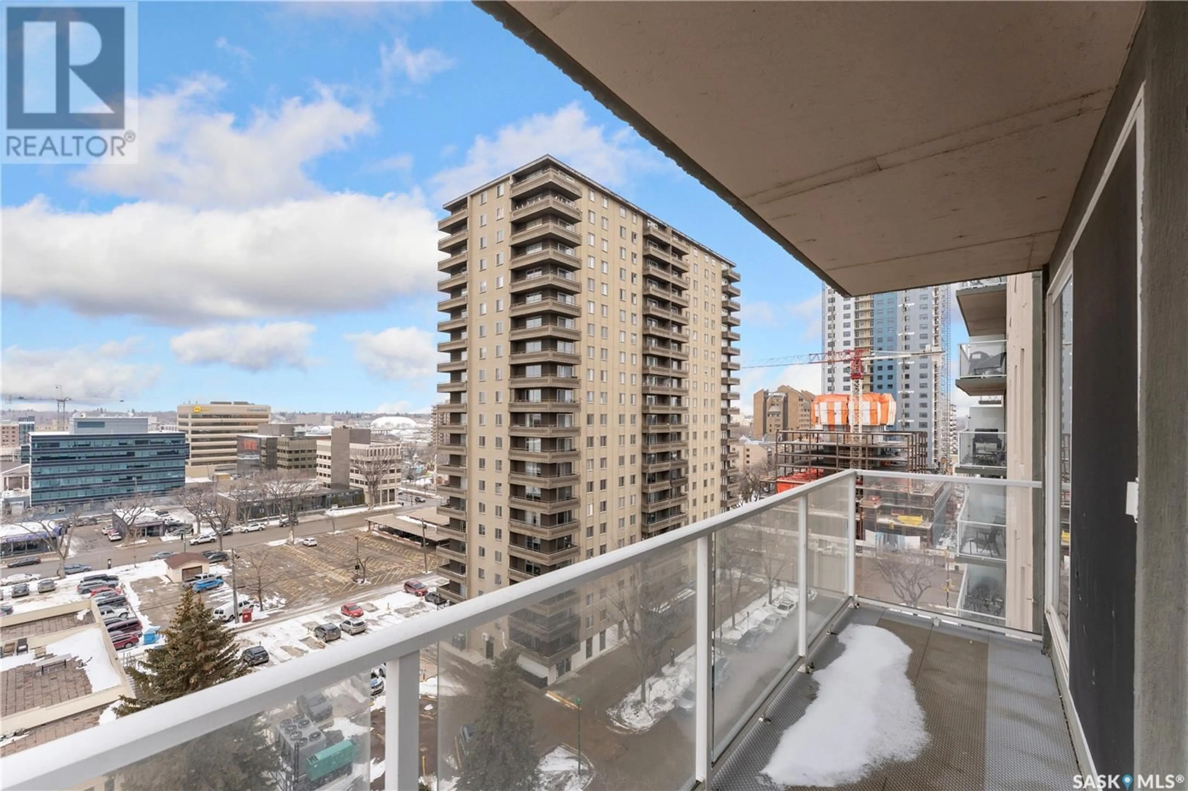320 - 1107 5TH AVENUE, Saskatoon, Saskatchewan S7K2P5
Contact us about this property
Highlights
Estimated ValueThis is the price Wahi expects this property to sell for.
The calculation is powered by our Instant Home Value Estimate, which uses current market and property price trends to estimate your home’s value with a 90% accuracy rate.Not available
Price/Sqft$276/sqft
Est. Mortgage$1,116/mo
Maintenance fees$554/mo
Tax Amount (2024)$2,670/yr
Days On Market14 days
Description
Discover stunning views from this coveted corner unit on the 11th floor, complete with a generous wraparound deck! This beautifully upgraded condo spans 915 sq. ft. and features 2 bedrooms, 1 full bath, and in-suite laundry hookups. A covered parking stall adds extra convenience. Step inside to a bright, open-concept living space that seamlessly connects the living room, dining area, and kitchen—perfect for entertaining. The primary bedroom boasts a unique double frosted French door entry and designer built-ins. Upgrades continue throughout with stainless steel appliances, granite countertops, an eating bar, and a built-in buffet cabinet in the dining area. Enjoy central air conditioning for year-round comfort. The building offers a range of amenities including a gym, an amenities room, and additional shared laundry spaces on each floor with complimentary washers and dryers, plus a garbage chute on every level. Condo fees cover water, heat, and power, ensuring affordable, carefree living in a concrete structure ideally situated near the river, parks, shopping, restaurants, and vibrant nightlife. (id:39198)
Property Details
Interior
Features
Main level Floor
Kitchen
18'2" x 12'Living room
16' x 13'44pc Bathroom
Laundry room
Condo Details
Amenities
Exercise Centre, Recreation Centre
Inclusions
Property History
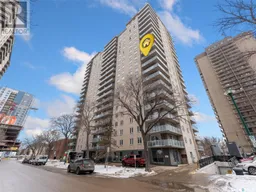 40
40
