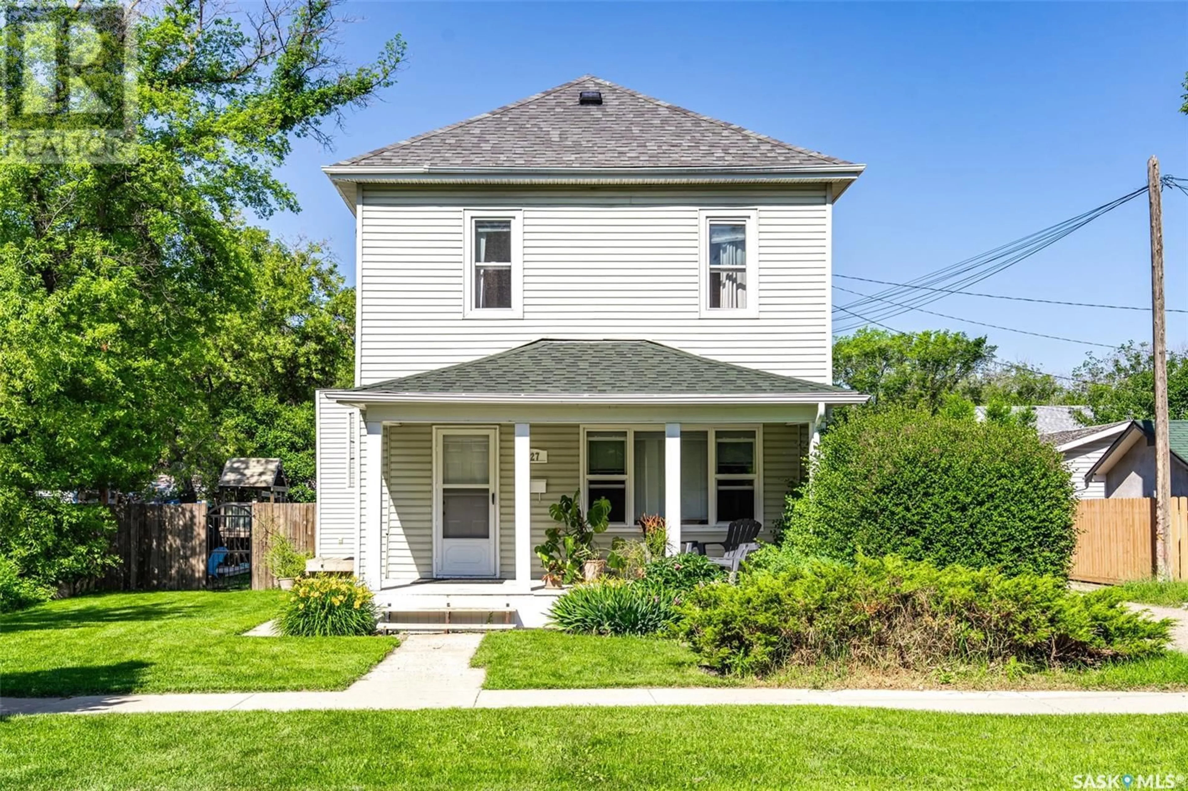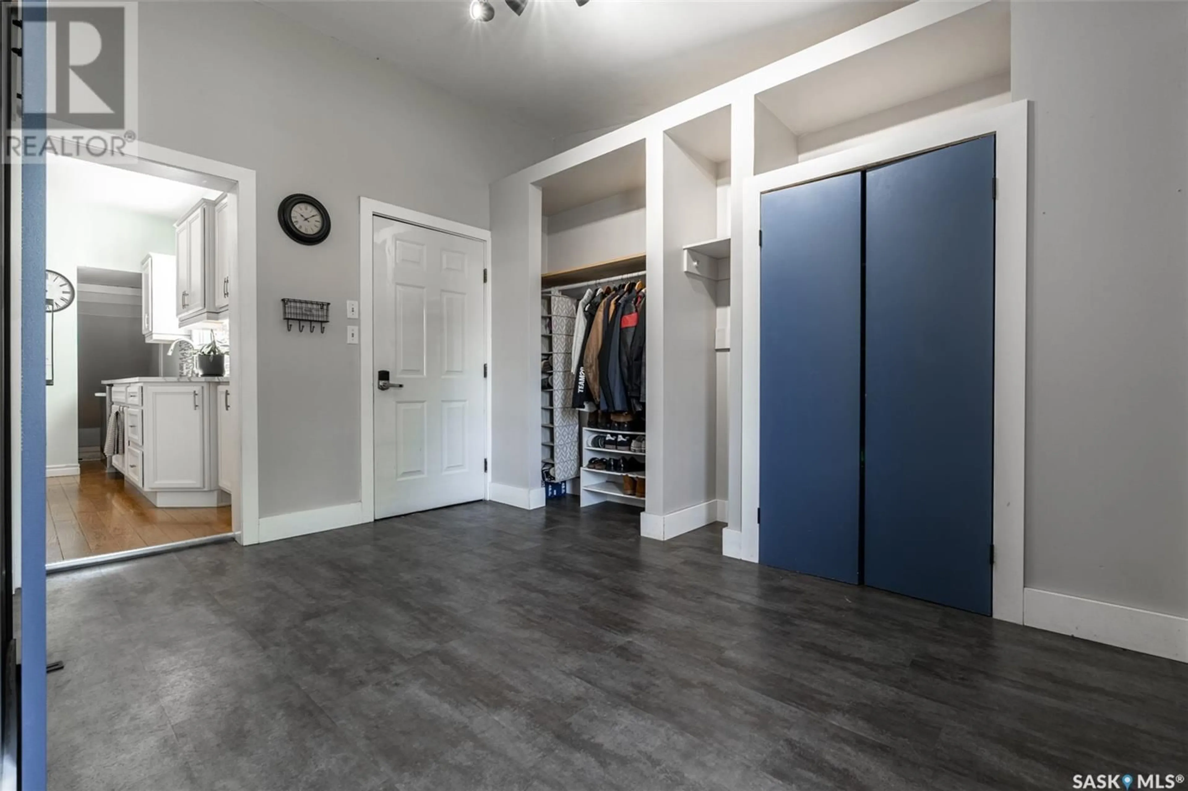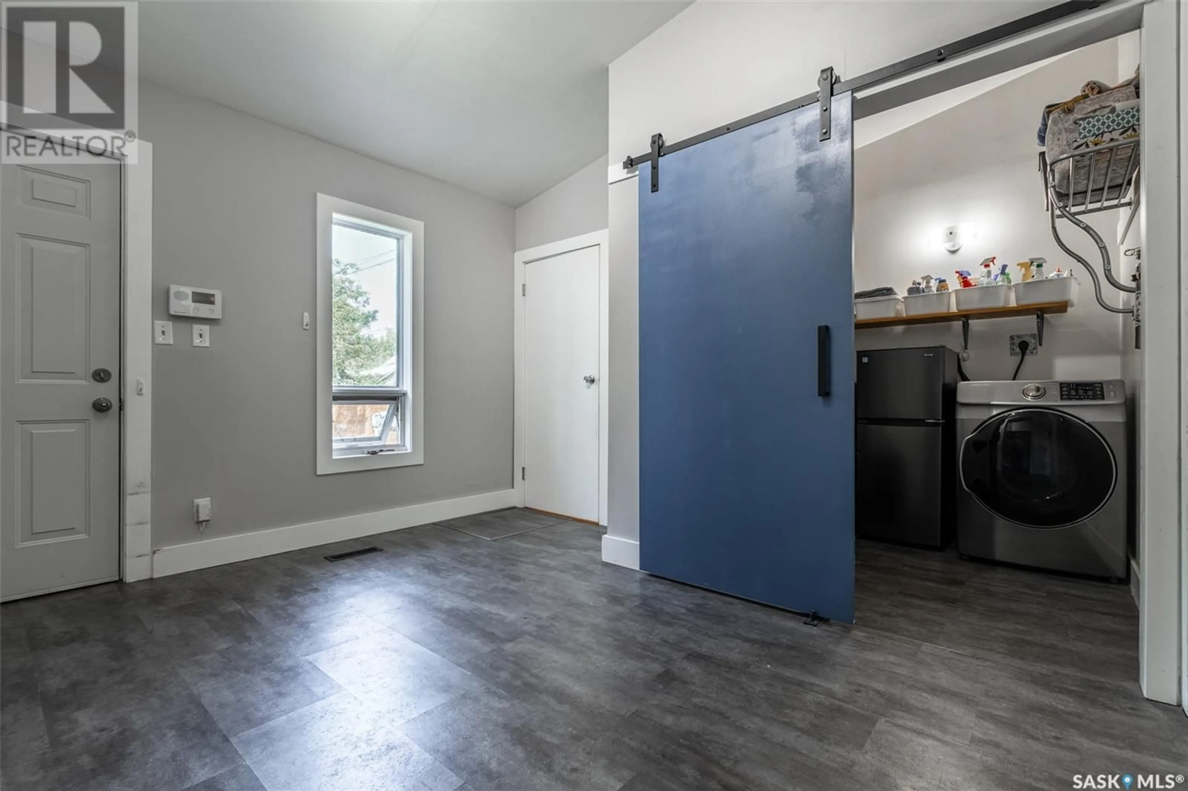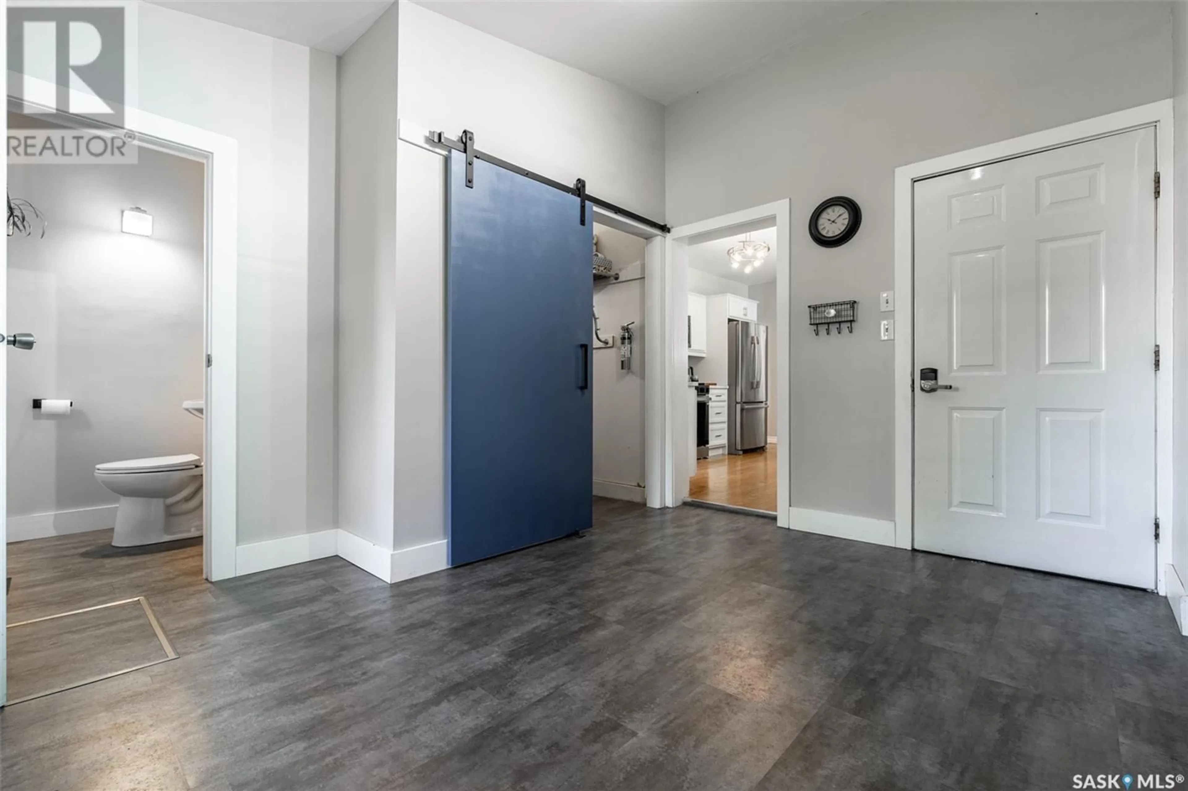927 G AVENUE, Saskatoon, Saskatchewan S7L1Z8
Contact us about this property
Highlights
Estimated valueThis is the price Wahi expects this property to sell for.
The calculation is powered by our Instant Home Value Estimate, which uses current market and property price trends to estimate your home’s value with a 90% accuracy rate.Not available
Price/Sqft$260/sqft
Monthly cost
Open Calculator
Description
Welcome to 927 Ave G North in Saskatoon's Caswell Hill neighbourhood. Does your new home checklist include: move in ready home, big yard, close to schools, parks, pool? If so then this is the house for you! Situated on a 50 x 127 foot lot this two storey home has been lovingly cared for and is now ready for new owners. Walking in you’ll be impressed with the large mudroom. There's access to the front and back yards from here. With lots of storage, a laundry room, and a 2 piece bathroom. The kitchen was previously renovated and is highly functional with space for prepping and lovely stainless steel appliances. The rest of the main floor is comprised of a sunny front living room and a spacious dining room that faces the backyard. Up in the second floor is where you’ll find a large primary bedroom , 2 additional bedrooms, and a renovated 4 piece bathroom with a lovely tile tub surround. The basement is fully finished and would be a fantastic media room or a separate space for the kids to hang out in. Out back is a park like yard with a cozy fire pit area, a couple sheds for storage, and plenty of room for a future garage! The windows in the house are all modern, the shingles are recent, 2/3 of the fence is new (waiting on the new build next door to finish to share that cost). Other features of this home include heaps of perennials, location next to an alley for privacy and access to future garage, as well as the charming porch just waiting for your rocking chairs.... As per the Seller’s direction, all offers will be presented on 2025-07-17 at 5:00 PM (id:39198)
Property Details
Interior
Features
Main level Floor
Mud room
12 x 8.7Kitchen
11.9 x 9.9Laundry room
6.8 x 72pc Bathroom
4.8 x 4.5Property History
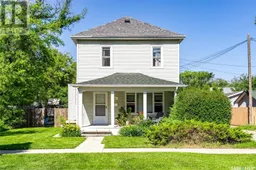 41
41
