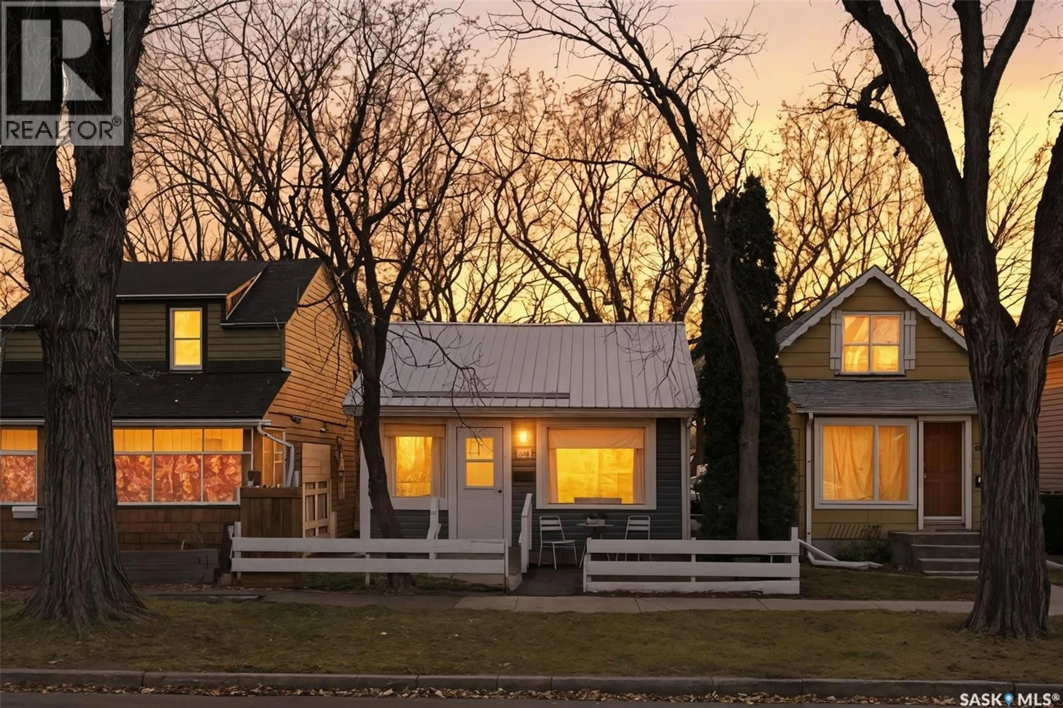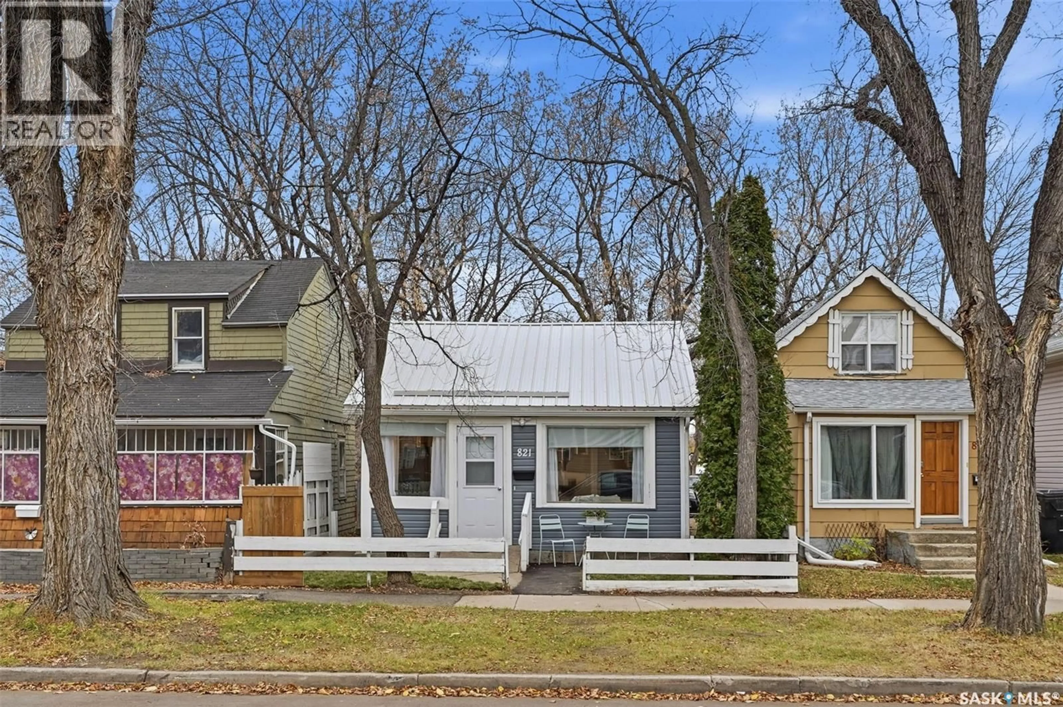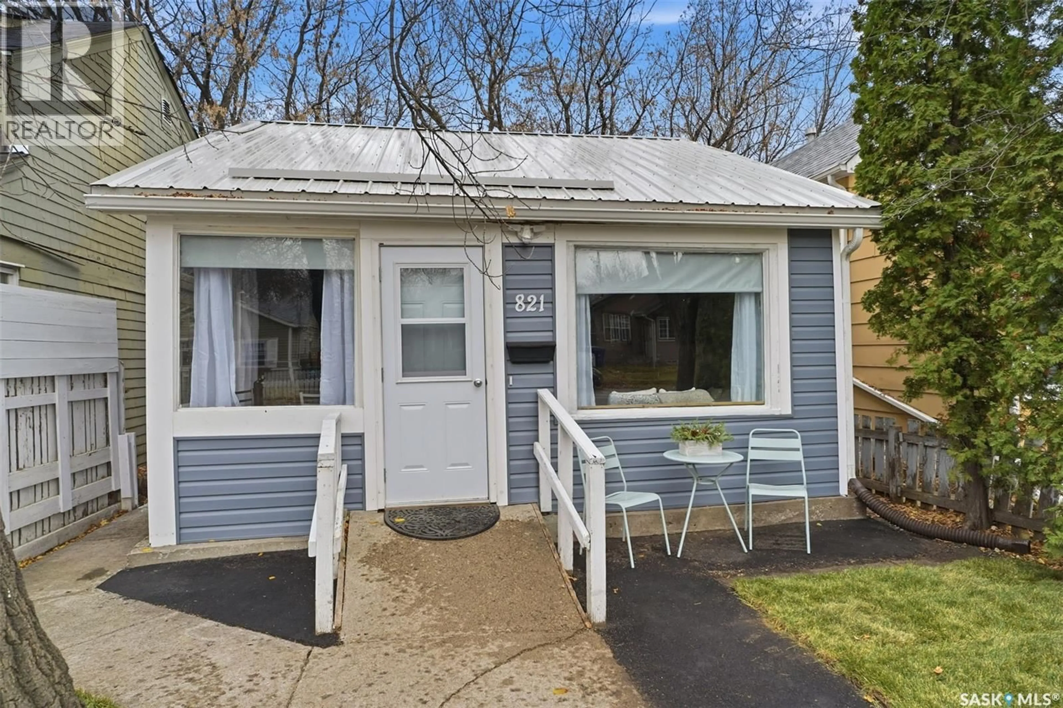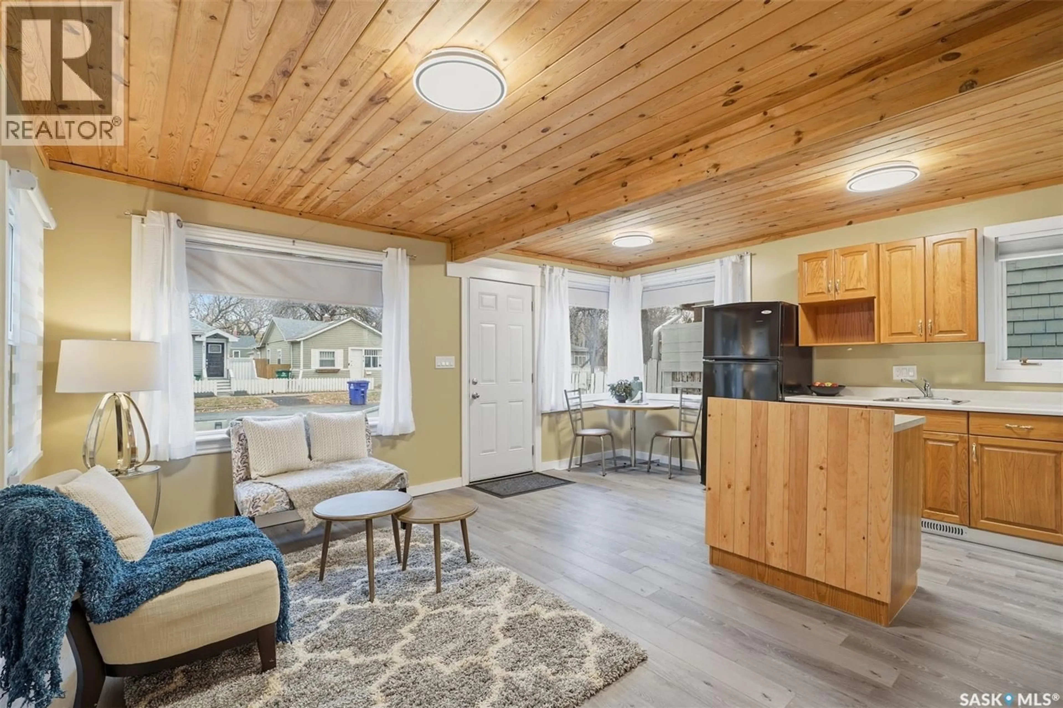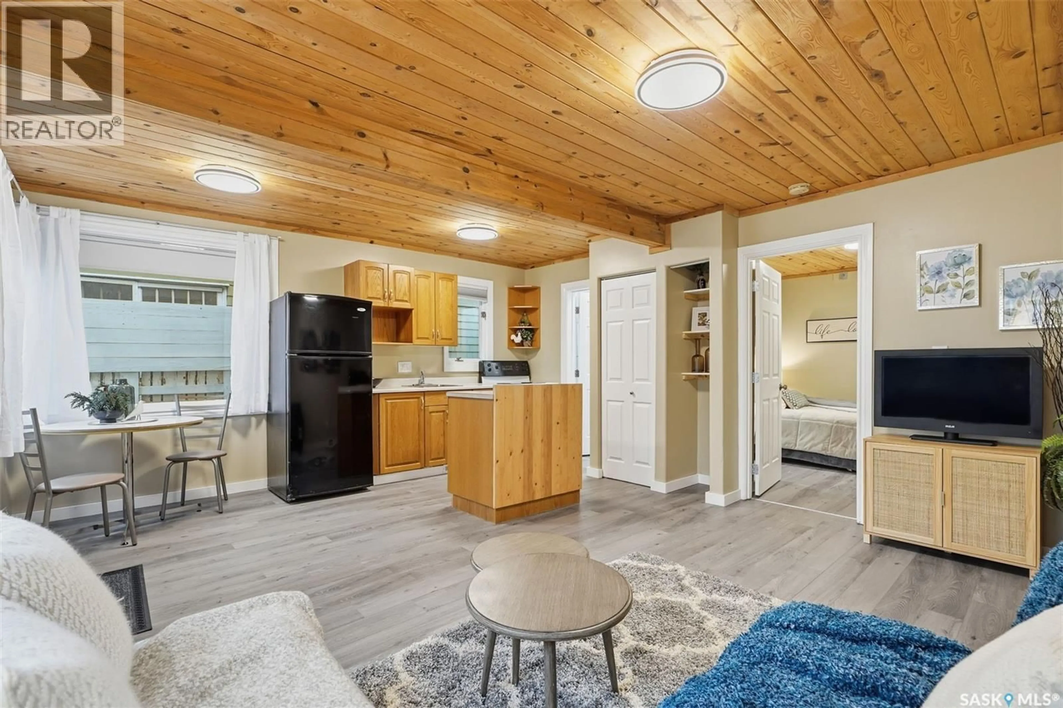821 G AVENUE, Saskatoon, Saskatchewan S7L1Z6
Contact us about this property
Highlights
Estimated valueThis is the price Wahi expects this property to sell for.
The calculation is powered by our Instant Home Value Estimate, which uses current market and property price trends to estimate your home’s value with a 90% accuracy rate.Not available
Price/Sqft$318/sqft
Monthly cost
Open Calculator
Description
Just the cutest little home on a lovely street in Saskatoon's desirable Caswell Hill neighbourhood. Pretty much everything updated over the years, including paint, flooring, bathroom, mechanical, siding, metal roof, eavestroughs... Perfect for the minimalist lifestyle and centrally located to make getting anywhere a breeze. 1 & 1/2 blocks to the beautiful Ashworth Holmes Park, 2 blocks to Caswell Hill Dog Park, and 2 & 1/2 blocks to Mayfair Pool. Walking distance to all of 33rd Street West amenities that include Grocery, Coffee, Christie's Flagship Bakery, and more. The epitome of affordability and comfort. (id:39198)
Property Details
Interior
Features
Main level Floor
Living room
9'9 x 15'Kitchen
7'5 x 10'5Dining room
5' x 6'2Primary Bedroom
11'8 x 11'9Property History
 23
23
