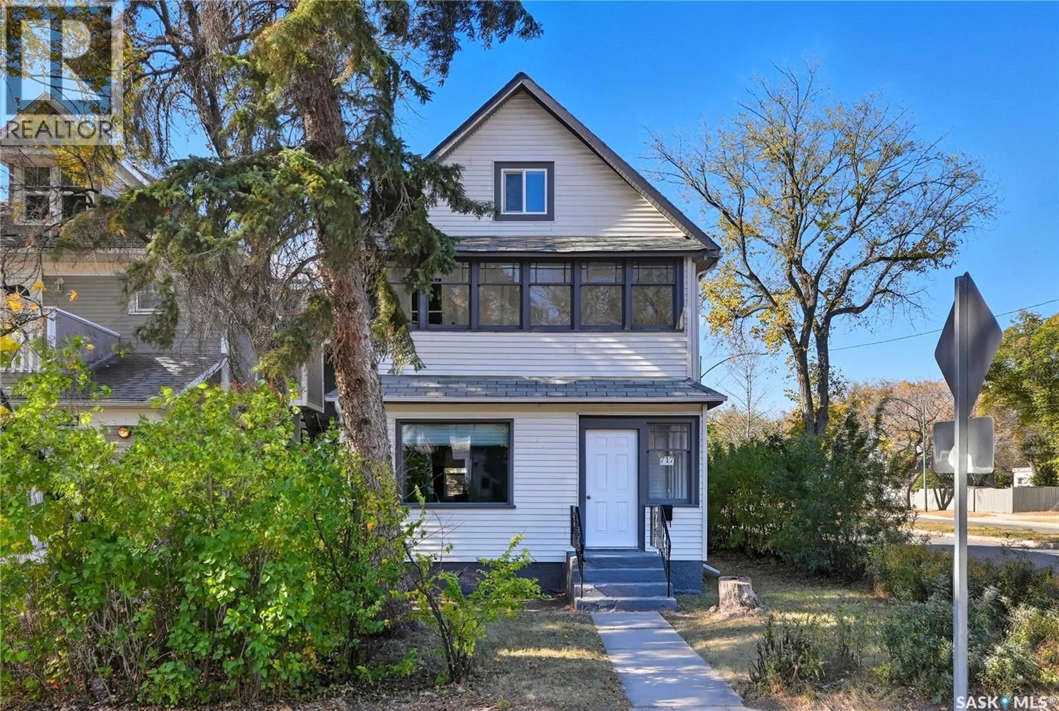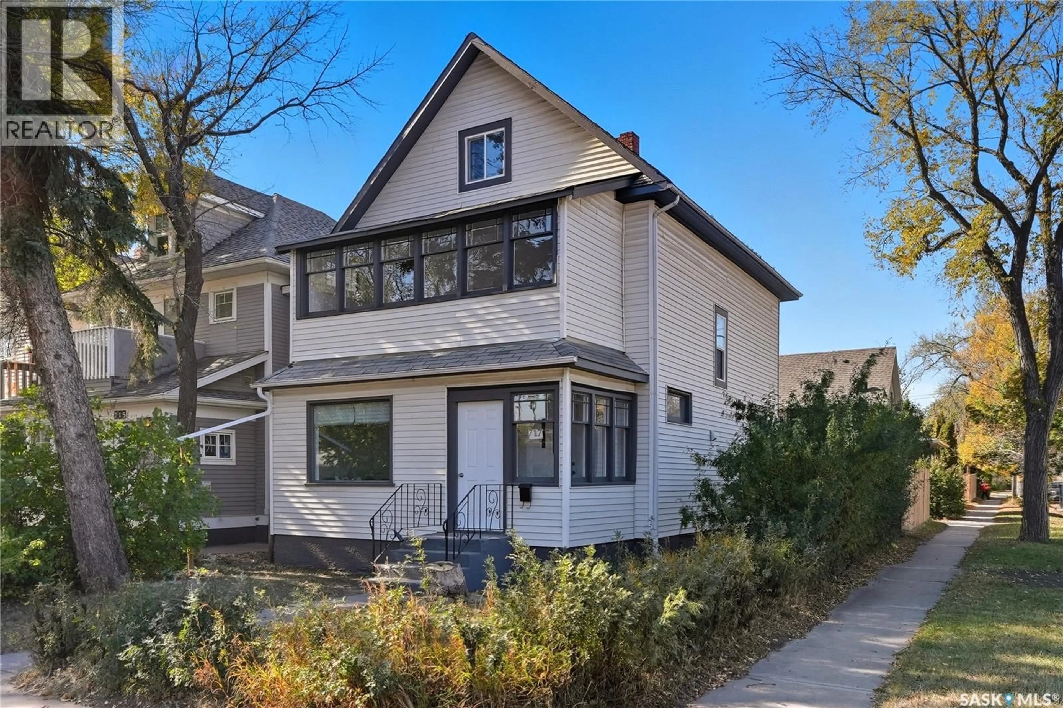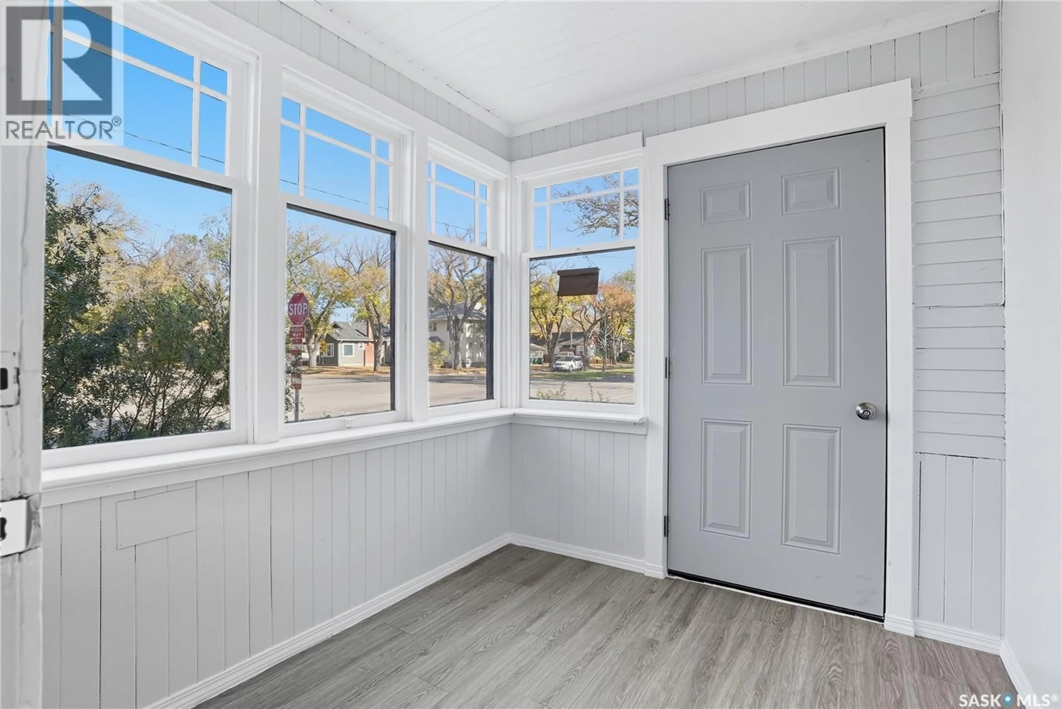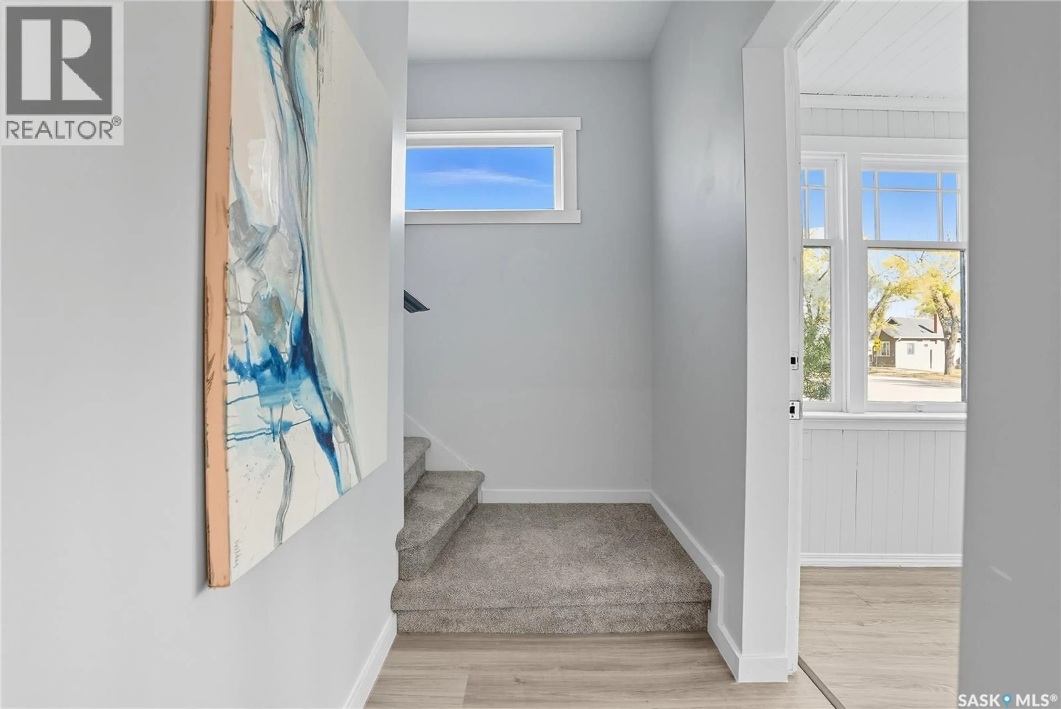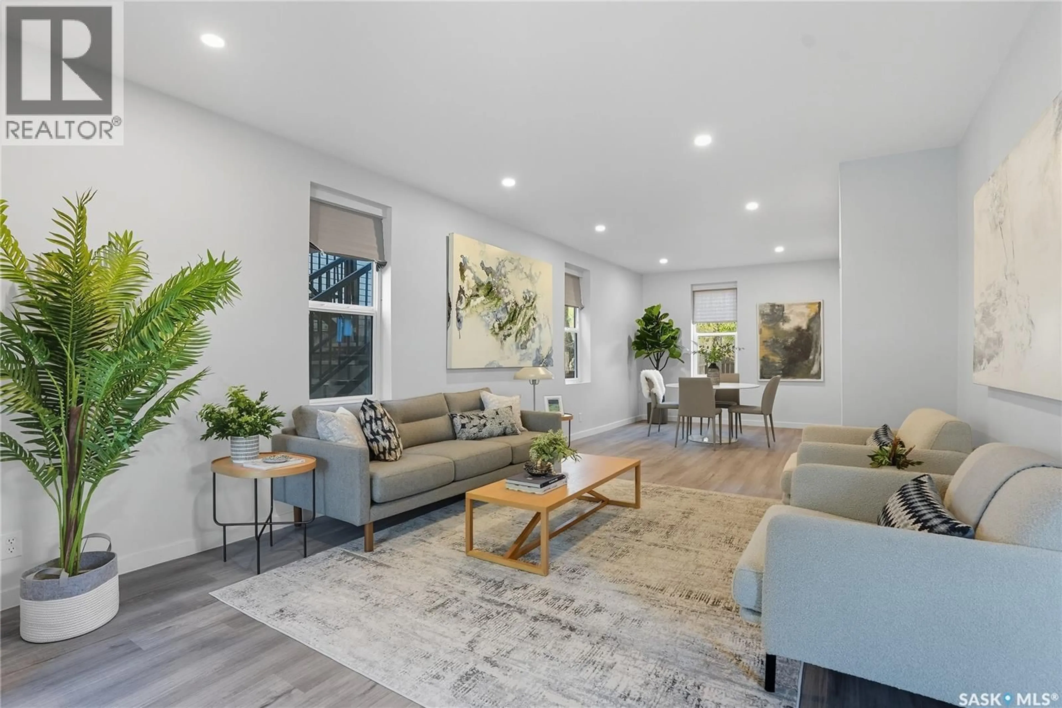717 E AVENUE N, Saskatoon, Saskatchewan S7L2V3
Contact us about this property
Highlights
Estimated valueThis is the price Wahi expects this property to sell for.
The calculation is powered by our Instant Home Value Estimate, which uses current market and property price trends to estimate your home’s value with a 90% accuracy rate.Not available
Price/Sqft$195/sqft
Monthly cost
Open Calculator
Description
This beautiful character home has been completely renovated from top to bottom, blending classic charm with modern upgrades. The main floor features a spacious living room, dining area, a brand new kitchen with updated appliances, and a convenient two-piece bathroom. The second floor offers three bedrooms and a den, along with a stylish three-piece bathroom, while one of the bedrooms does not include a closet. The third floor includes two additional bedrooms and another bathroom, with one of the rooms easily convertible into a walk-in closet. In the past two years (2024 and 2025), the home has undergone extensive renovations, including new drywall throughout, fresh paint on all walls and ceilings, new electrical switches, plug-ins, light fixtures, and interior doors, as well as new luxury vinyl plank and carpet flooring. Eight windows have been replaced, and the kitchen has been completely redone with new countertops, ceramic tile backsplash, and modern appliances. All bathrooms are newly finished, basement walls have been painted, and the property features an upgraded fence with dual 8’ swing gates. The furnace and water heater were replaced in 2018, and the shingles are approximately 10 years old. Conveniently located near parks and all amenities, this home offers a perfect blend of character, comfort, and quality As per the Seller’s direction, all offers will be presented on 10/11/2025 3:00PM. (id:39198)
Property Details
Interior
Features
Main level Floor
Living room
21 x 12.3Dining room
10 x 9.7Kitchen
13 x 92pc Bathroom
Property History
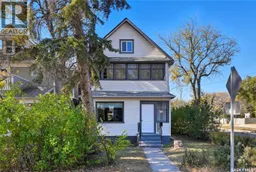 46
46
