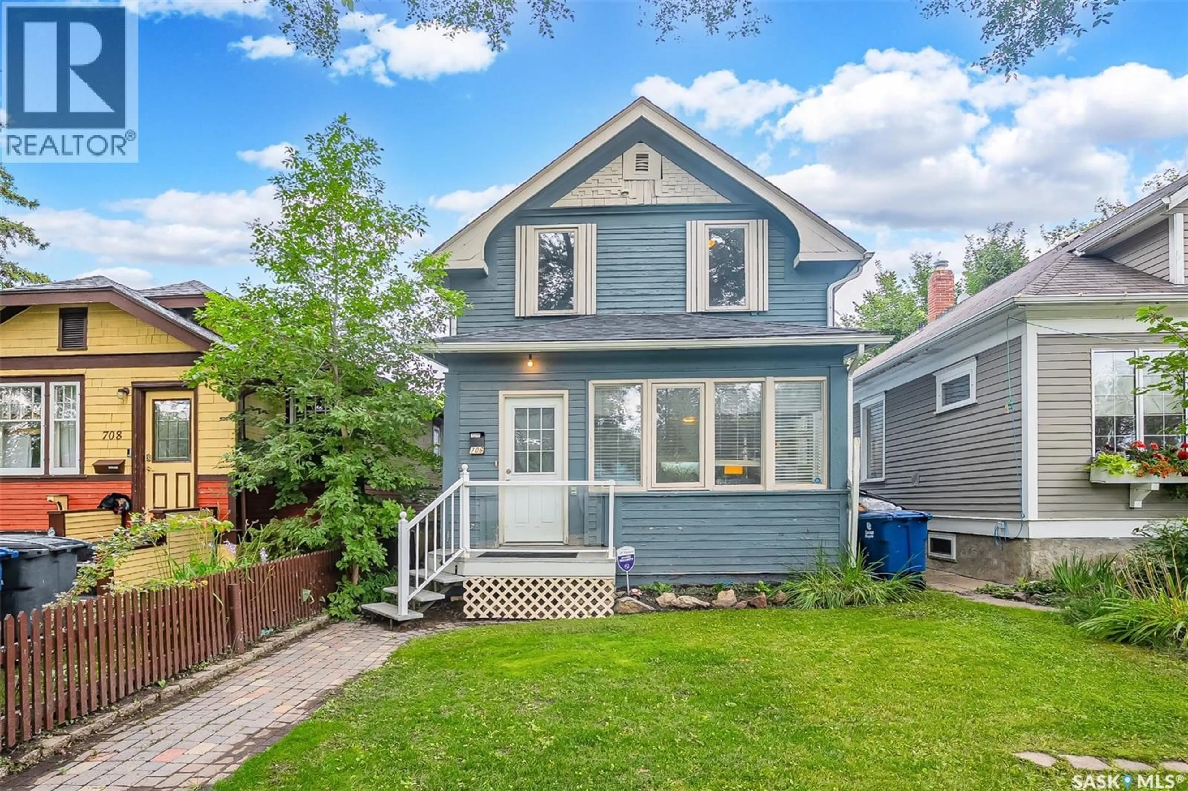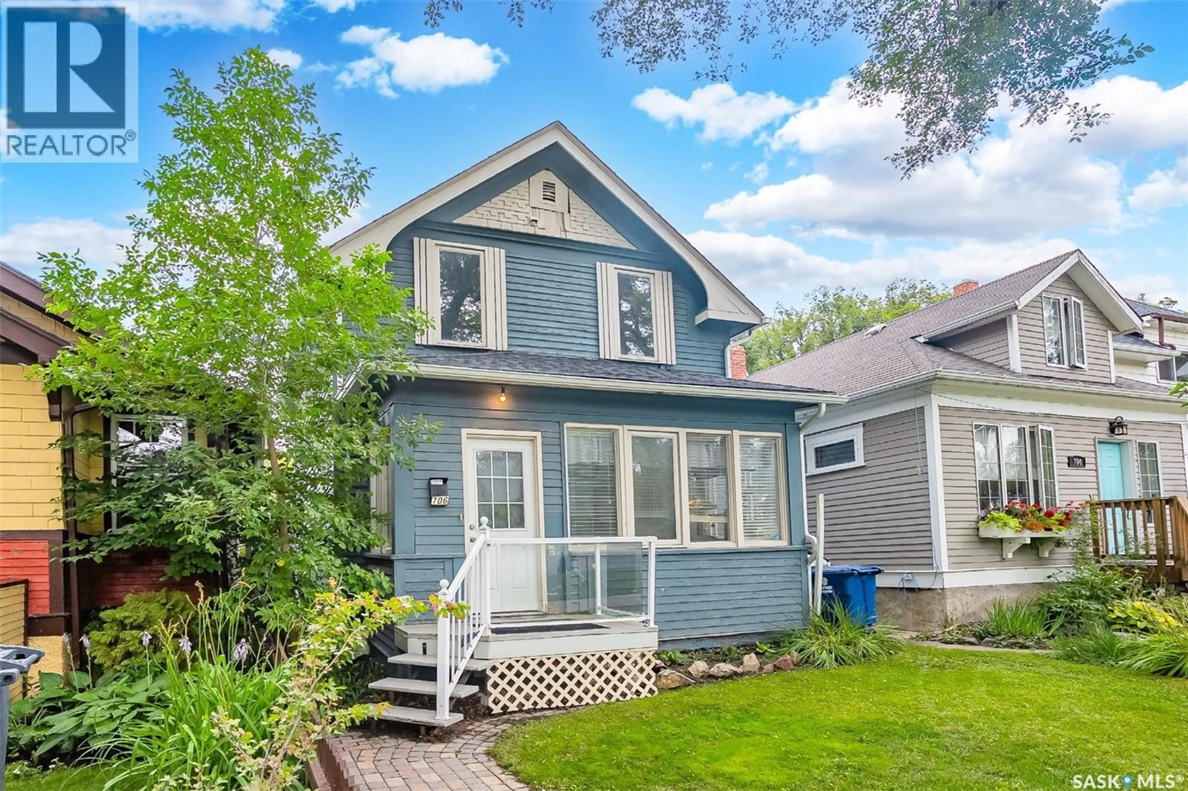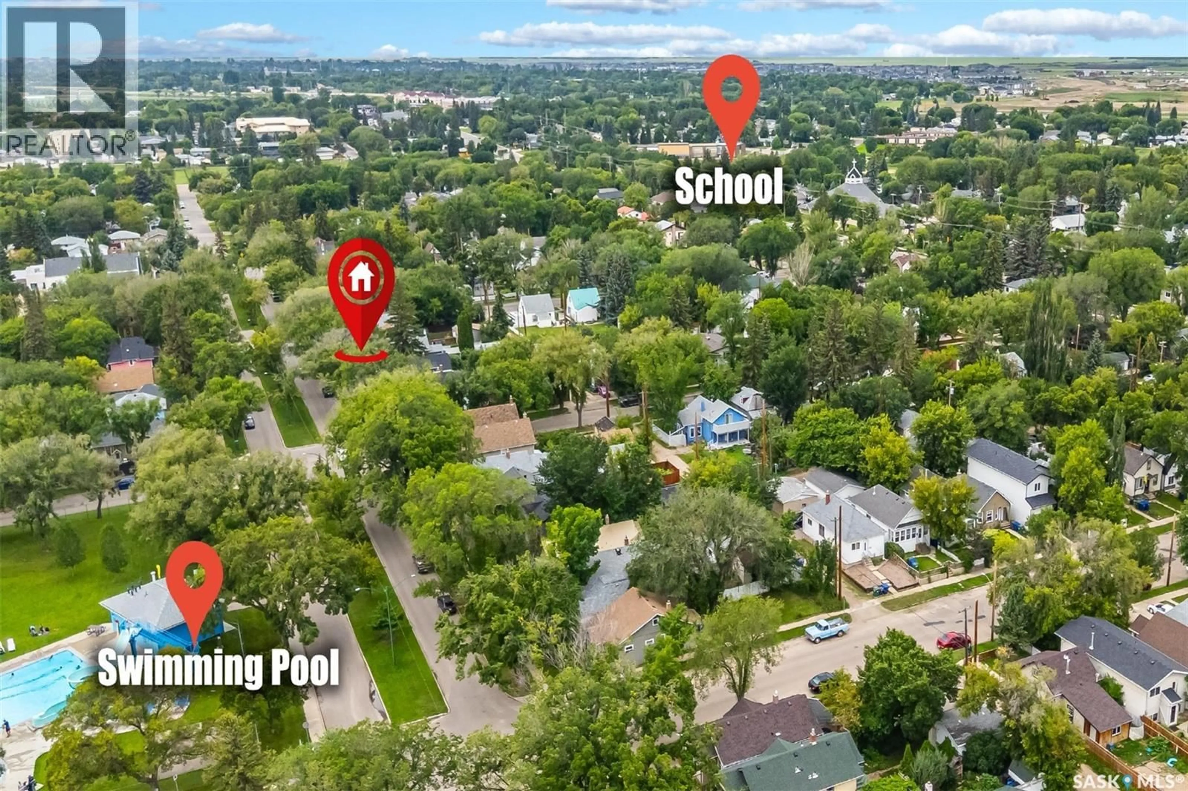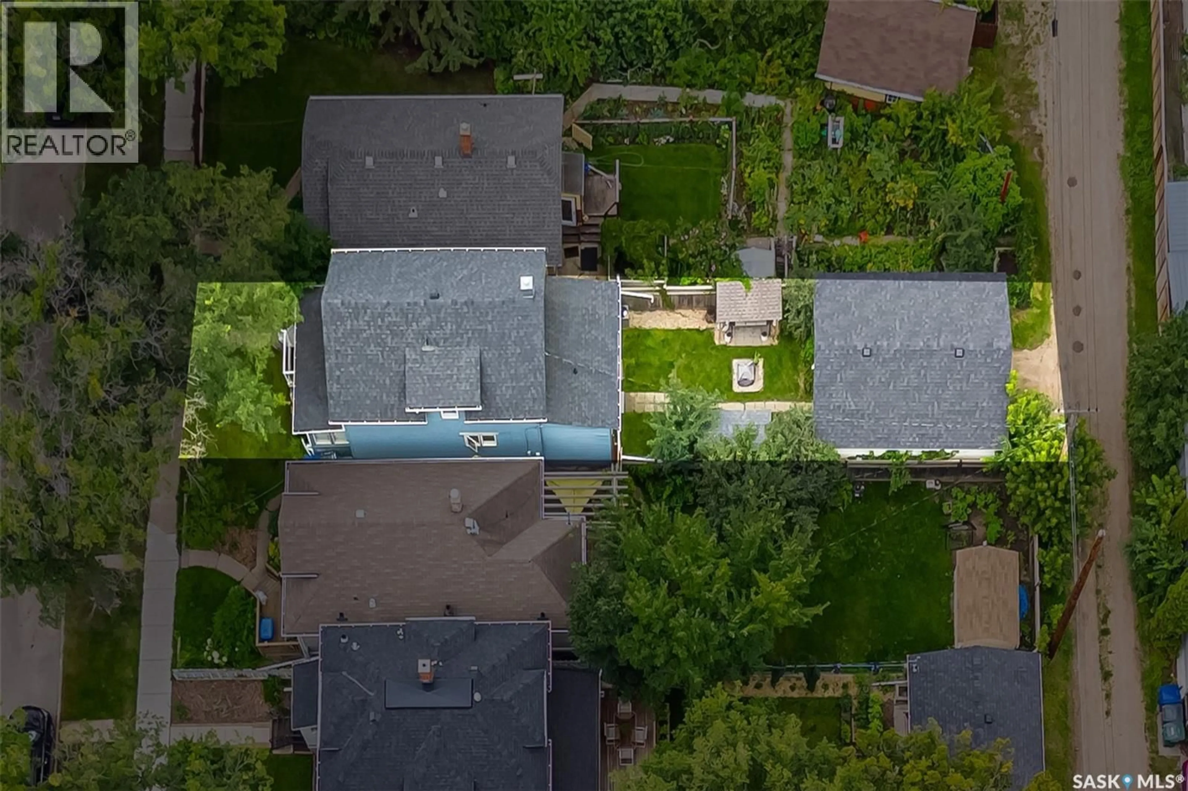706 32ND STREET, Saskatoon, Saskatchewan S7L0T4
Contact us about this property
Highlights
Estimated valueThis is the price Wahi expects this property to sell for.
The calculation is powered by our Instant Home Value Estimate, which uses current market and property price trends to estimate your home’s value with a 90% accuracy rate.Not available
Price/Sqft$233/sqft
Monthly cost
Open Calculator
Description
Welcome to 706 32nd Street W, a beautifully maintained 1,348 sq ft character home nestled in the sought-after community of Caswell Hill. Perfectly positioned on a picturesque boulevard street, this property sits kitty-corner from the Mayfair swimming pool and park, offering the perfect balance of charm, convenience, and community. Inside, you’ll discover a seamless blend of historic character and thoughtful updates. In recent years, the home has received numerous improvements, including laminate flooring, a high-efficiency furnace, hot water tank, updated bathroom fixtures, and more. The shingles on both the house and garage were replaced just 3 years ago, and the city service pipes have been upgraded for added peace of mind. This inviting layout offers 2 bedrooms and 3 bathrooms, including a spacious primary suite with its own ensuite. The vintage clawfoot bathtub brings timeless appeal, while modern comforts like central air conditioning (furnace & A/C both 3 years old) ensure year-round comfort. Outside, you’ll find an insulated double detached garage—ideal for our Saskatchewan seasons—and a charming yard that complements the home’s character. If you’re looking for a move-in-ready home with personality, updates, and an unbeatable location in one of Saskatoon’s most walkable, vibrant neighbourhoods, this is the one! (id:39198)
Property Details
Interior
Features
Main level Floor
2pc Bathroom
3'6" x 5'9"Dining room
9'5" x 14'5"Dining room
8'4" x 9'10"Kitchen
9'3" x 15'1"Property History
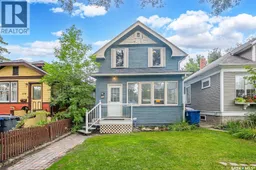 42
42
