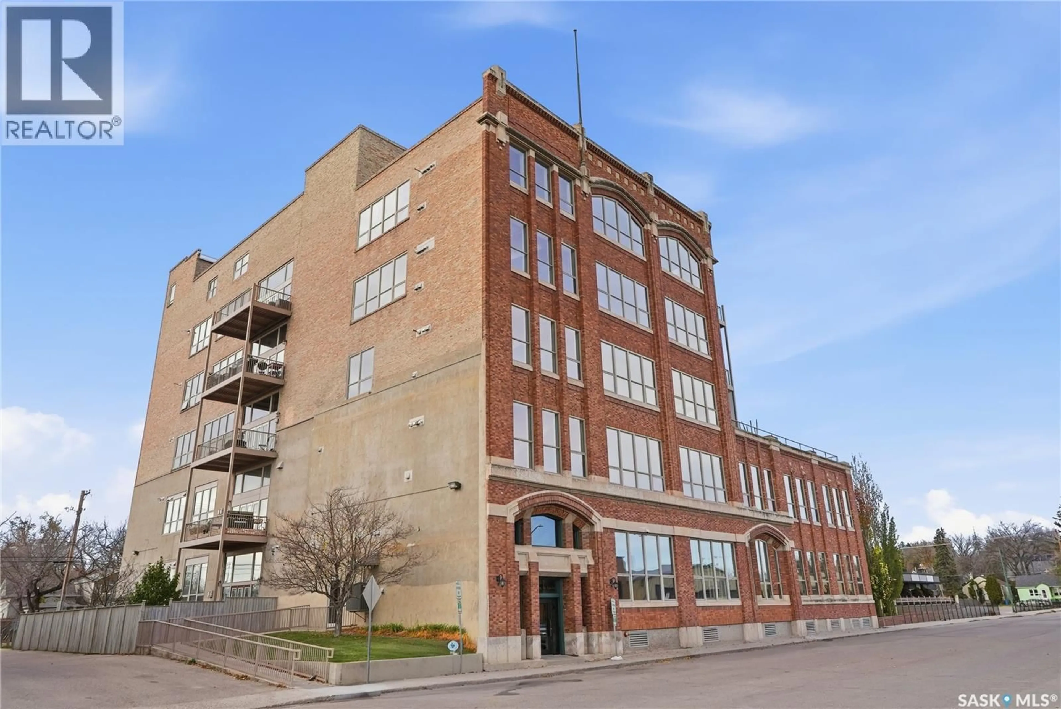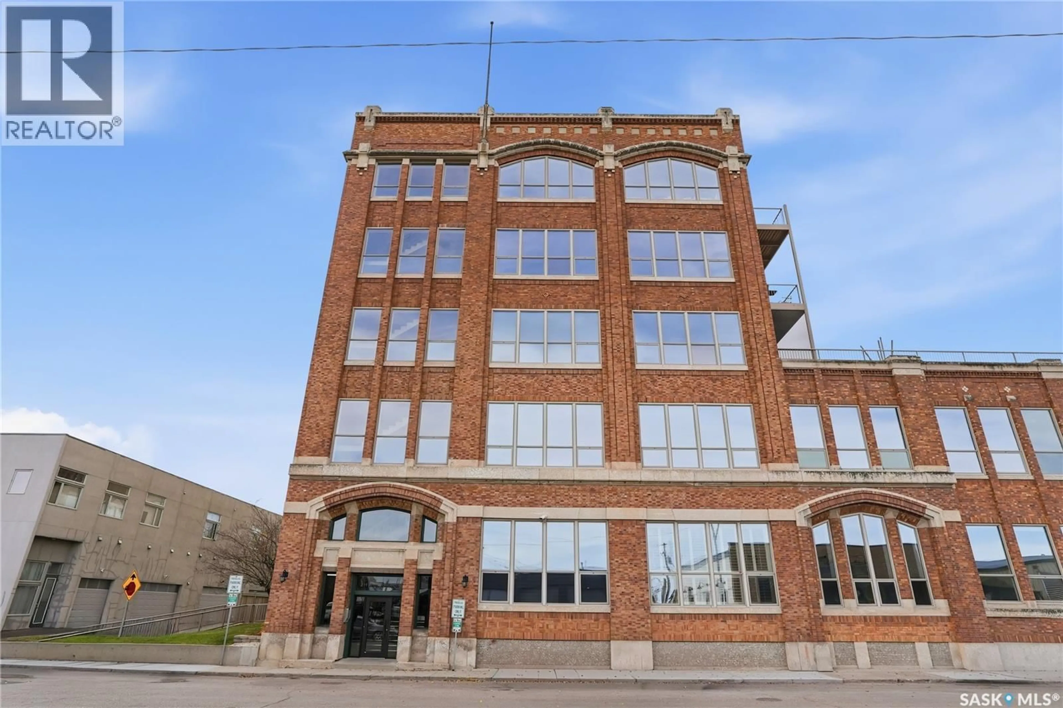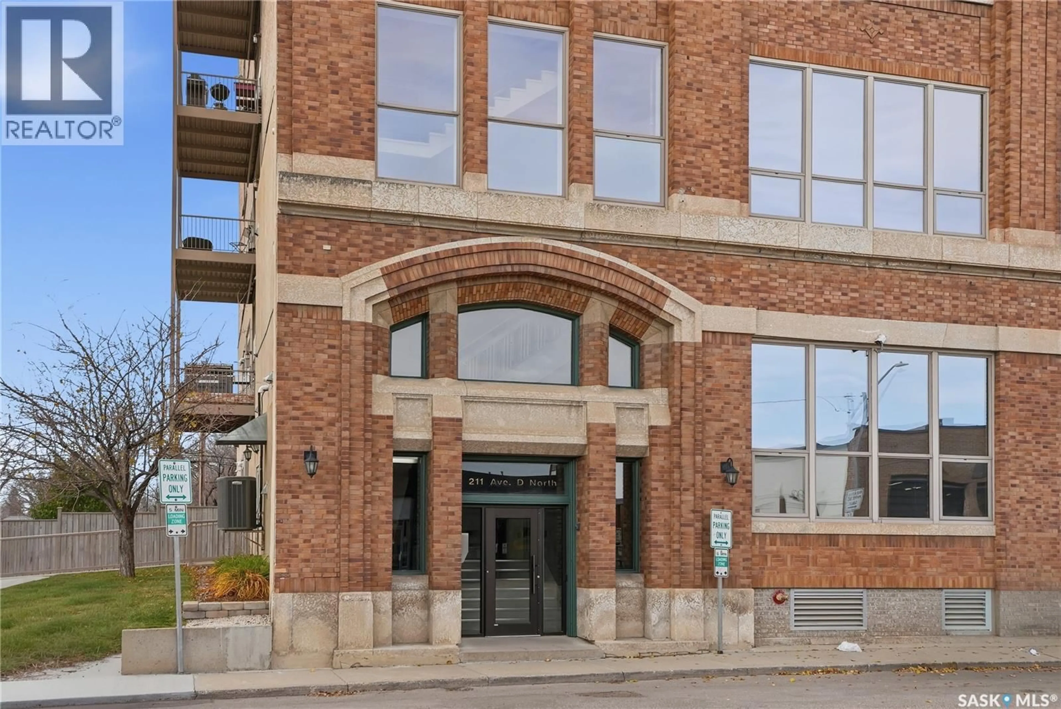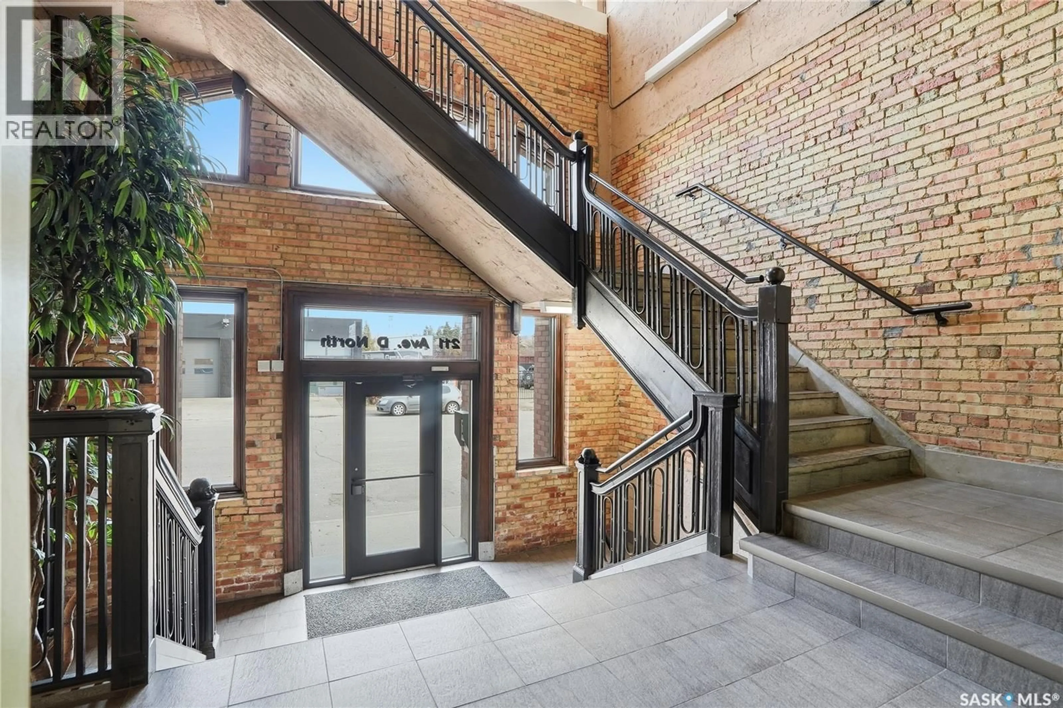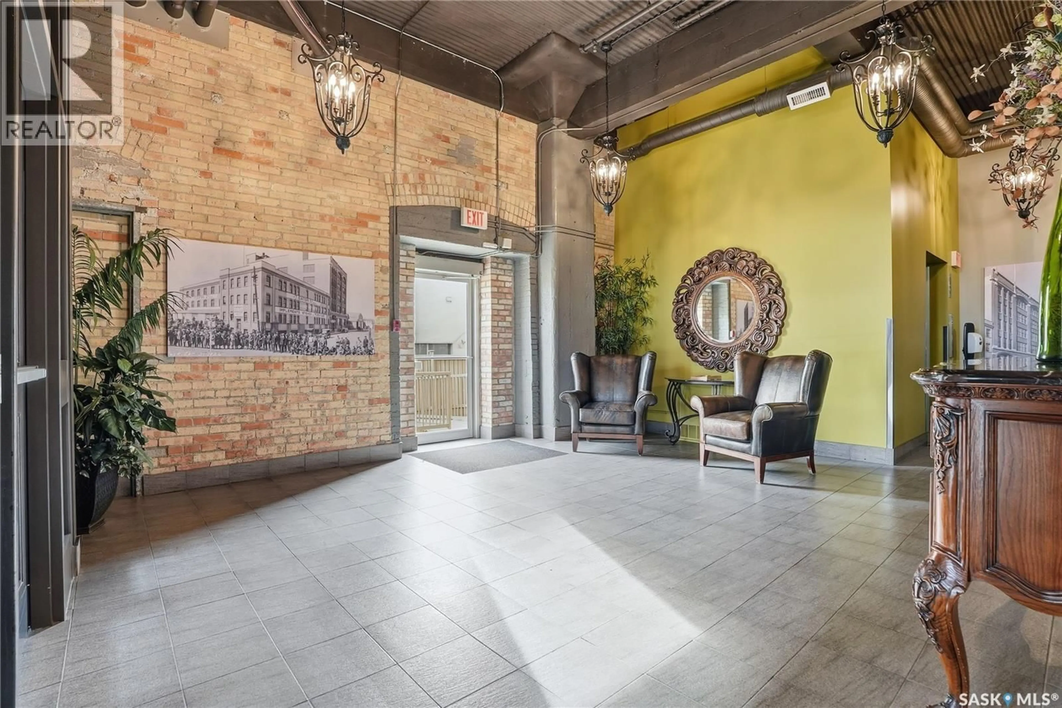504 211 D AVENUE, Saskatoon, Saskatchewan S7L1M7
Contact us about this property
Highlights
Estimated valueThis is the price Wahi expects this property to sell for.
The calculation is powered by our Instant Home Value Estimate, which uses current market and property price trends to estimate your home’s value with a 90% accuracy rate.Not available
Price/Sqft$367/sqft
Monthly cost
Open Calculator
Description
Experience the character and charm of Caswell Hill in this truly one-of-a-kind condo. Perfectly located across from local favorite The Night Oven Bakery and the new Caswell Bus Barns Arts and Culture Hub, this home blends heritage style with modern living. The open-concept layout features a spacious living area framed by northwest-facing windows that flood the space with natural light and showcase Saskatoon's vibrant living skies. With one bedroom, one bathroom, exposed original brick, and thoughtful storage throughout, this condo offers both comfort and personality in one of the city’s most exciting and creative neighbourhoods. There is an elevator, exercise room and two parking spaces included—one in a heated underground garage and one surface stall—offering convenience all year round. (id:39198)
Property Details
Interior
Features
Main level Floor
Kitchen/Dining room
13 x 14Living room
Bedroom
11 x 153pc Bathroom
Condo Details
Amenities
Exercise Centre
Inclusions
Property History
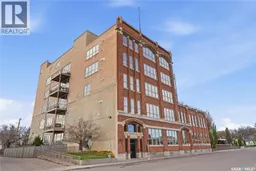 26
26
