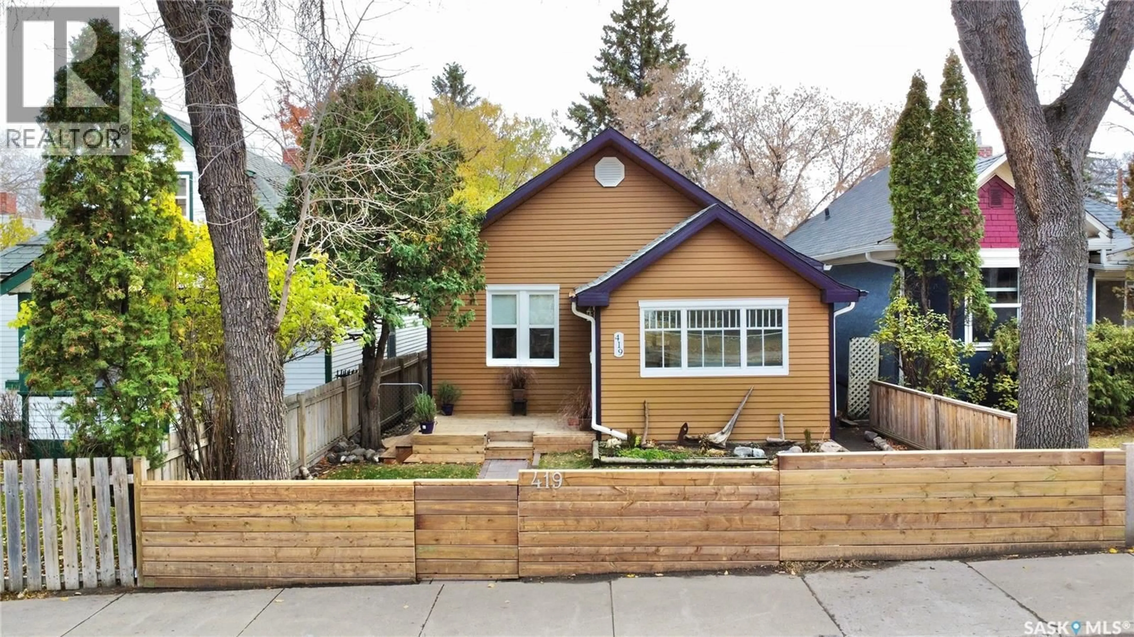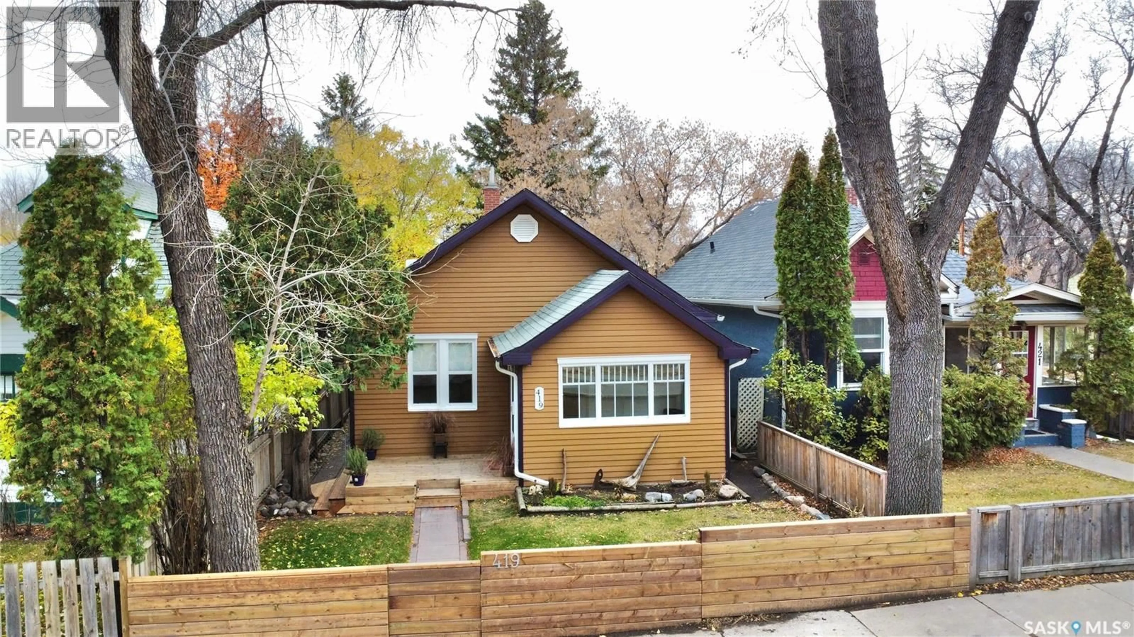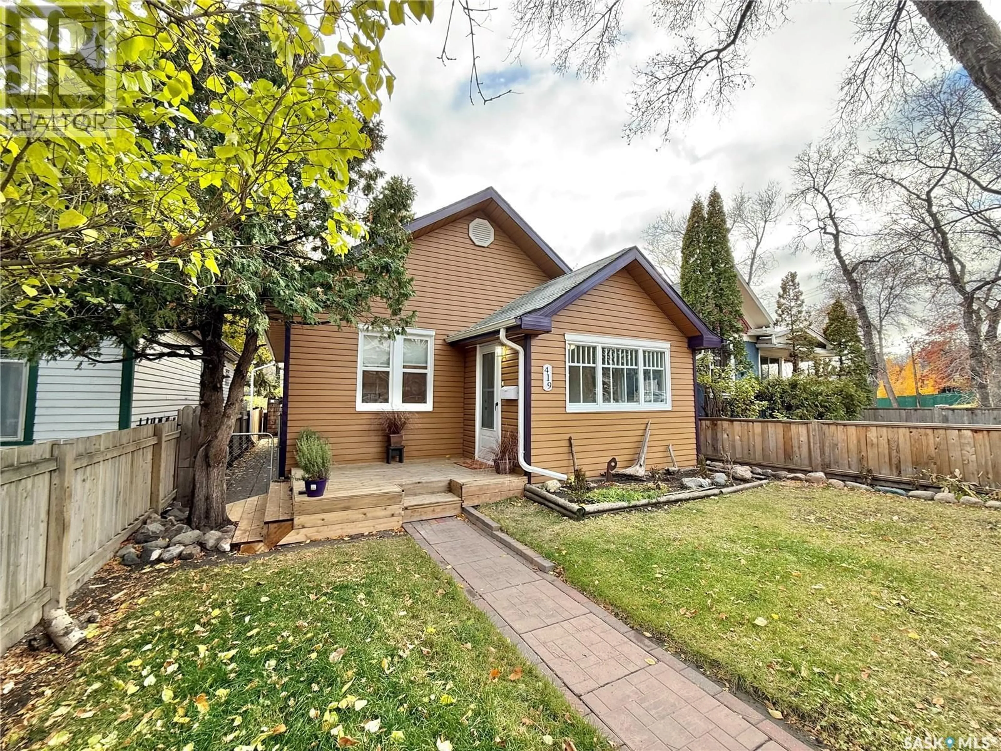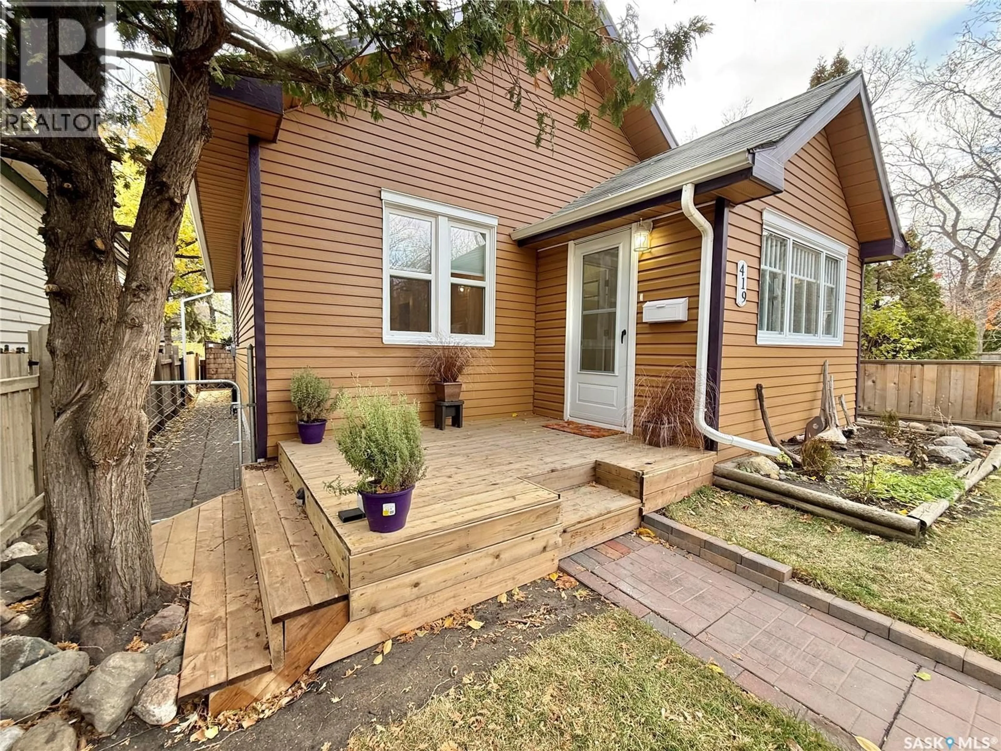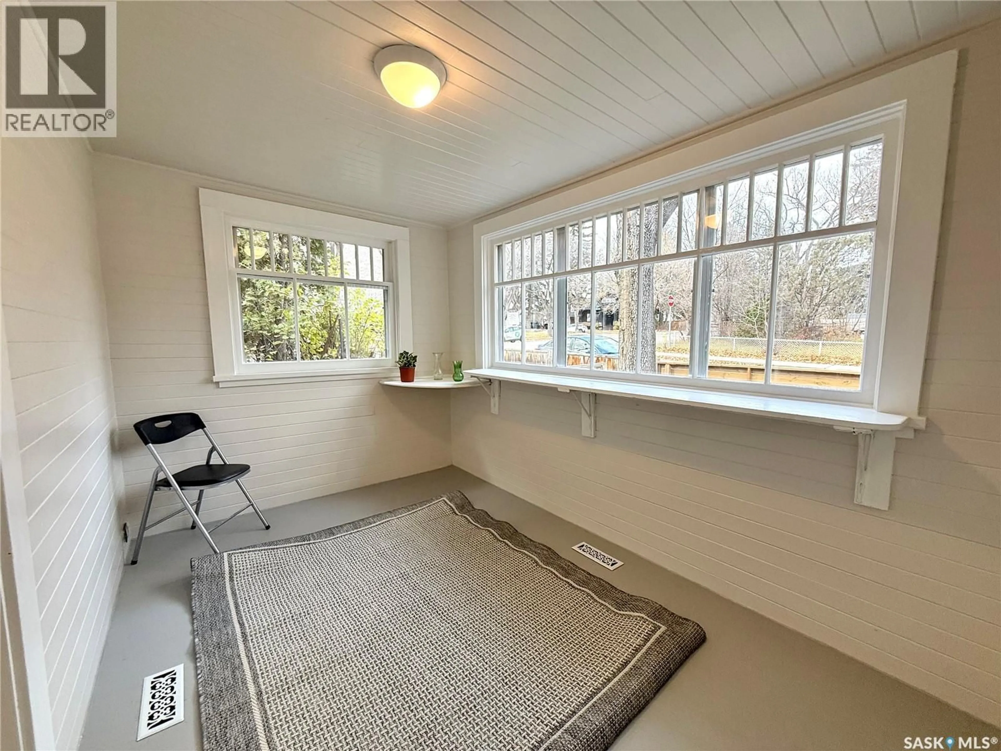419 26TH STREET, Saskatoon, Saskatchewan S7L0J1
Contact us about this property
Highlights
Estimated valueThis is the price Wahi expects this property to sell for.
The calculation is powered by our Instant Home Value Estimate, which uses current market and property price trends to estimate your home’s value with a 90% accuracy rate.Not available
Price/Sqft$311/sqft
Monthly cost
Open Calculator
Description
Welcome to 419 26th St W, a fully renovated character home located in Saskatoon’s core. Surrounded by mature trees, this home packs a punch with all new finishes. Featuring all new flooring throughout, freshly painted walls, refurbished and new doors, all new appliances, and more! Featuring two bedrooms upstairs sunroom and a large bedroom in the basement, this home is equipped with 3 bedrooms and 2 full bathrooms boasting 980 sqft. Featuring a skylight in the living room, with large windows, this home basks in sunlight featuring brightness throughout the day. The main entrance of this home features a bright and airy sunroom, perfect for those sunny days or plant lovers! The kitchen features tons of cabinet space and brand new appliances with a cute retro breakfast shelf. The basement has been fully completed and renovated with one full bathroom featuring stand up shower, a great sized living area, large bedroom, and laundry room with a newer washer and dryer. The exterior of this home was completely refurbished along with new landscaping, an enlarged and refurbished deck on the both front and back side of the property. With landscaping freshly finished and a refurbished shed, this home is ready to be enjoyed for years to come! Call today to book a viewing of this newly styled home located in a cozy, mature, neighbourhood. (id:39198)
Property Details
Interior
Features
Main level Floor
Primary Bedroom
10 x 11Bedroom
10 x 11Sunroom
10 x 8Living room
20 x 11Property History
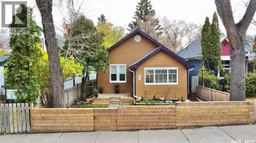 33
33
