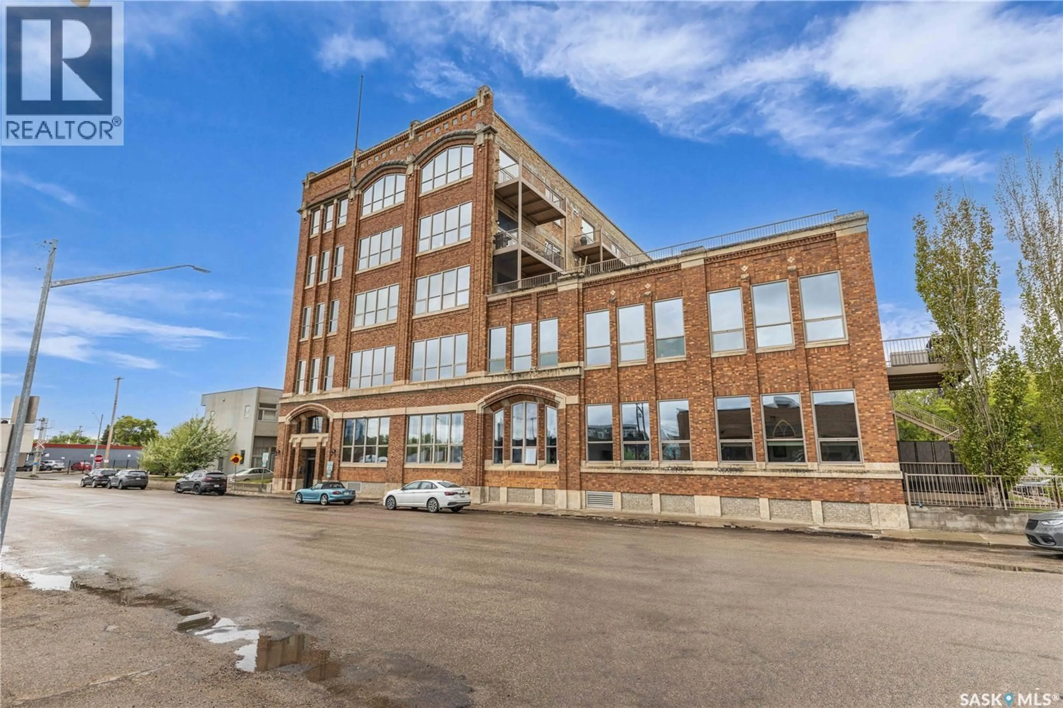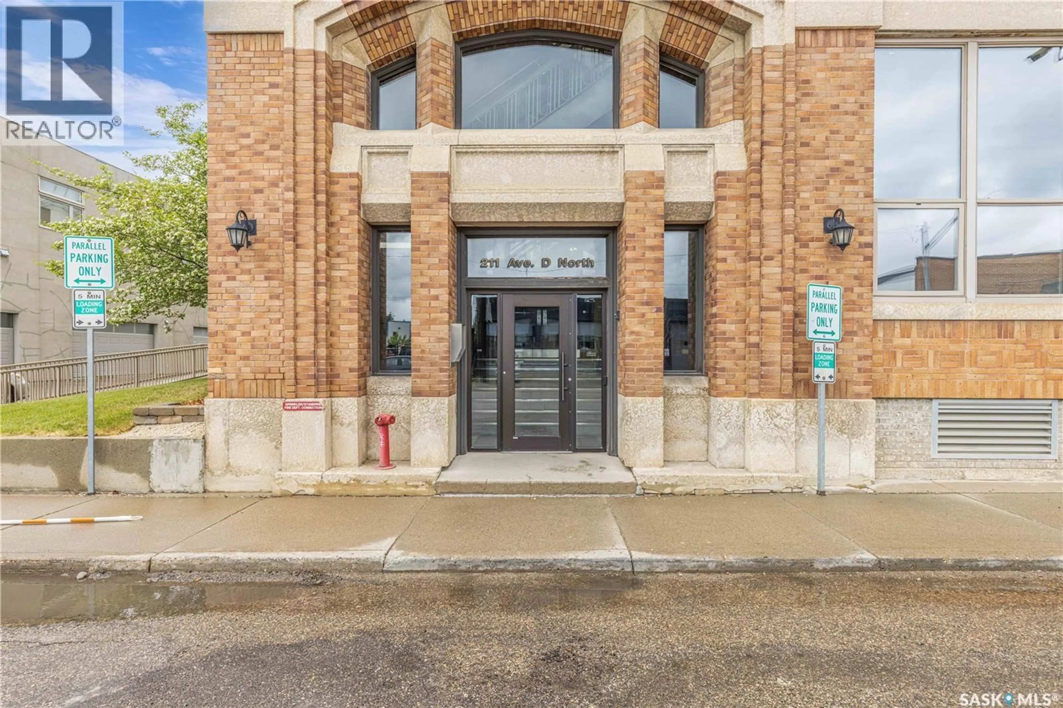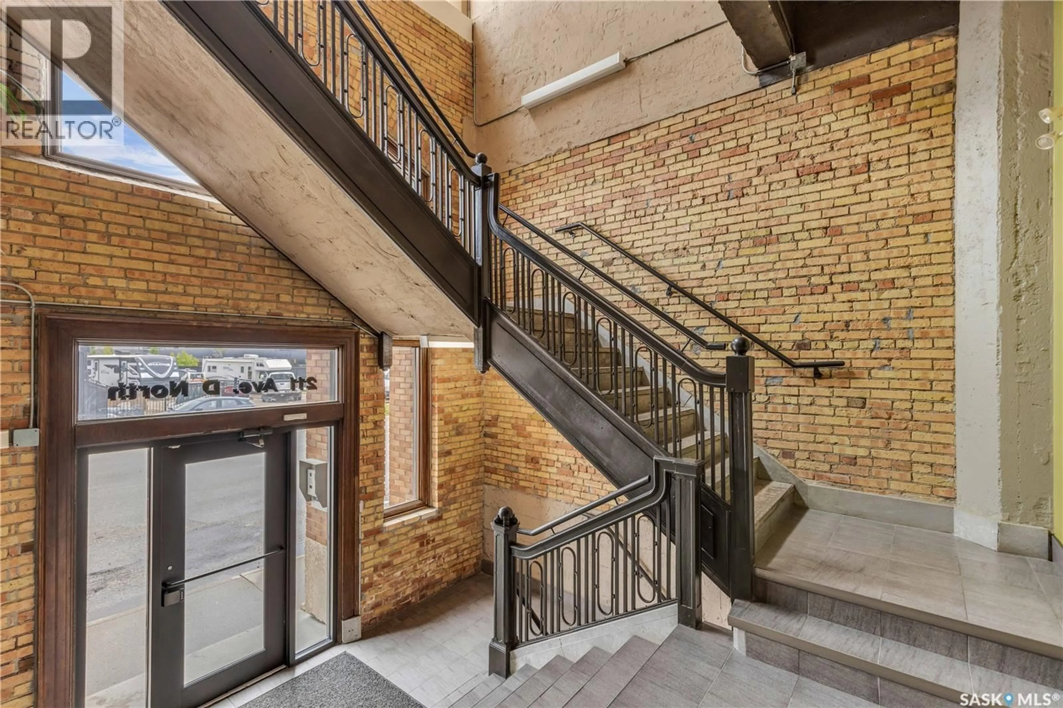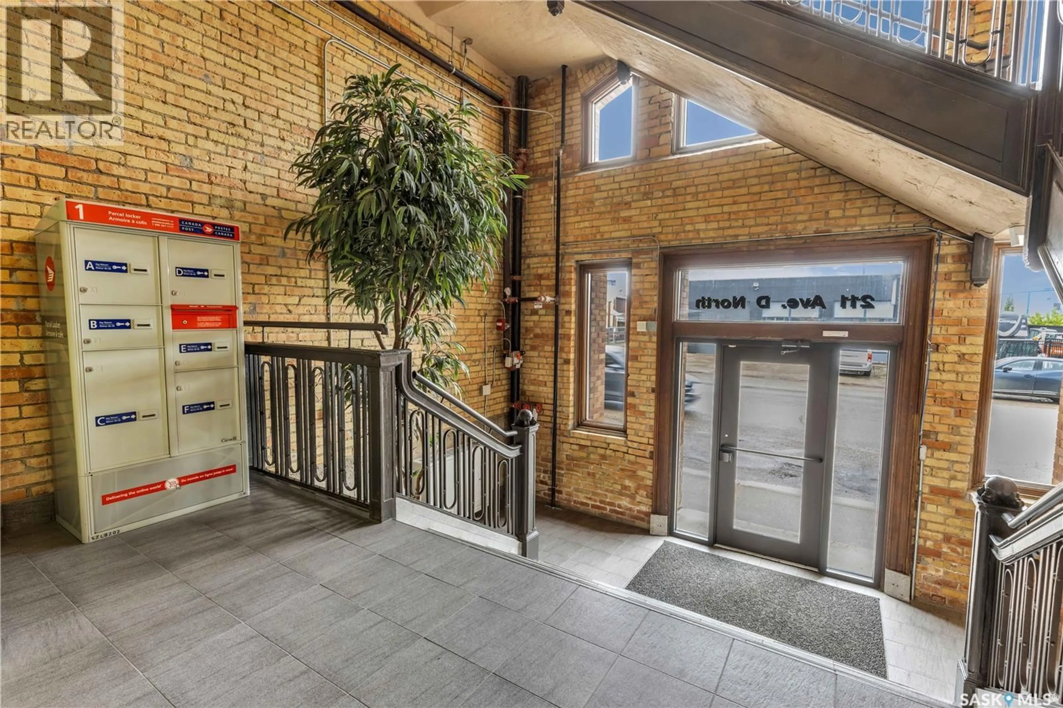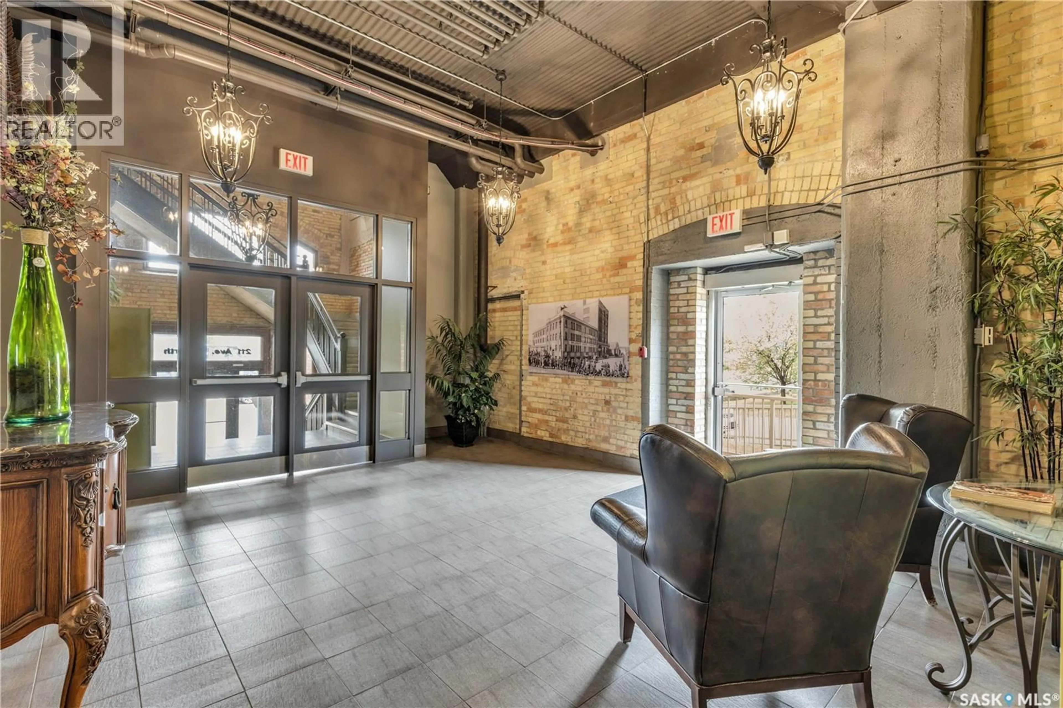404 211 D AVENUE, Saskatoon, Saskatchewan S7L1M7
Contact us about this property
Highlights
Estimated valueThis is the price Wahi expects this property to sell for.
The calculation is powered by our Instant Home Value Estimate, which uses current market and property price trends to estimate your home’s value with a 90% accuracy rate.Not available
Price/Sqft$356/sqft
Monthly cost
Open Calculator
Description
Step inside this unique 1-bedroom, 1-bathroom condo in the sought-after T. Eaton Lofts, a historic warehouse-style building just minutes from downtown Saskatoon. This unit blends industrial charm with modern comfort. The open-concept layout features 14-foot ceilings, stylish concrete pillars, and classic brick accent walls that highlight the building’s character. The living room has hardwood flooring, while the kitchen, dining area, and bathroom have ceramic tile. The bedroom is carpeted and includes a spacious walk-in closet. The bathroom has been recently updated with a new bathtub and surround. The in-suite laundry is conveniently located in the utility room just off the front entrance. Enjoy the private oversized balcony with a natural gas BBQ hookup and a view of downtown Saskatoon. Building amenities include an exercise room, a rooftop patio with a communal BBQ, and bike storage in the underground parkade. This unit also comes with two parking stalls: one underground and one surface stall located in a gated lot that has plenty of visitor parking. (id:39198)
Property Details
Interior
Features
Main level Floor
Kitchen/Dining room
12'3" x 13'11"Living room
10'10" x 17'5"Bedroom
11'1" x 14'7"4pc Bathroom
6'1" x 7'0"Condo Details
Amenities
Exercise Centre
Inclusions
Property History
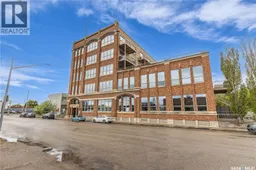 37
37
